179 foton på svart veranda, med utekök
Sortera efter:
Budget
Sortera efter:Populärt i dag
1 - 20 av 179 foton
Artikel 1 av 3

Porch of original Craftsman house with new windows to match new build material combinations. Garden ahead.
Inredning av en modern mellanstor veranda framför huset, med utekök, kakelplattor, takförlängning och räcke i trä
Inredning av en modern mellanstor veranda framför huset, med utekök, kakelplattor, takförlängning och räcke i trä
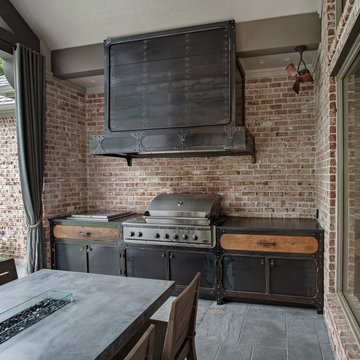
View of an outdoor cooking space custom designed & fabricated of raw steel & reclaimed wood. The motorized awning door concealing a large outdoor television in the vent hood is shown closed. The cabinetry includes a built-in ice chest.
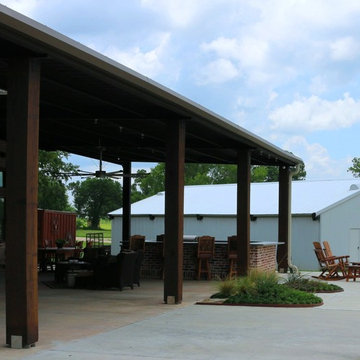
View of front porch and Garages
Idéer för en stor lantlig veranda framför huset, med utekök, betongplatta och takförlängning
Idéer för en stor lantlig veranda framför huset, med utekök, betongplatta och takförlängning
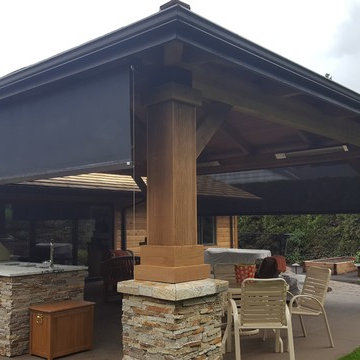
Stainless steel cable guided vertical drop screens help enclose an outdoor seating area
Bild på en amerikansk veranda på baksidan av huset, med utekök och betongplatta
Bild på en amerikansk veranda på baksidan av huset, med utekök och betongplatta
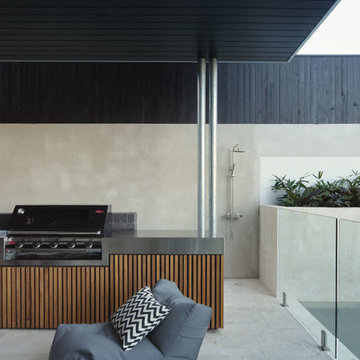
Architecturally designed small lot modern home with Scandinavian design, timber and natural materials, modern features and fixtures.
Exempel på en modern veranda på baksidan av huset, med utekök och marksten i betong
Exempel på en modern veranda på baksidan av huset, med utekök och marksten i betong
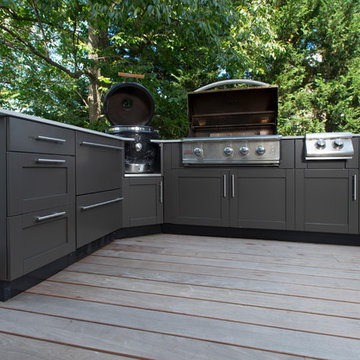
Michael Ventura
Idéer för en stor klassisk veranda på baksidan av huset, med utekök, trädäck och takförlängning
Idéer för en stor klassisk veranda på baksidan av huset, med utekök, trädäck och takförlängning
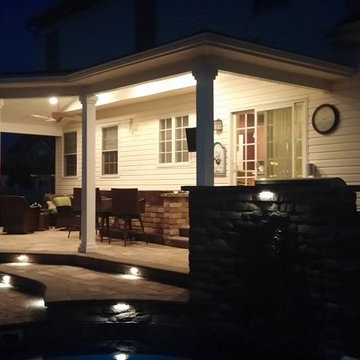
Sun Viking Land Designs
Inredning av en veranda på baksidan av huset, med utekök, marksten i betong och markiser
Inredning av en veranda på baksidan av huset, med utekök, marksten i betong och markiser
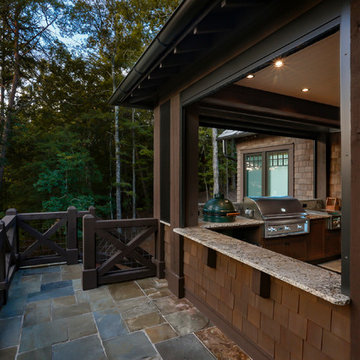
Inredning av en maritim stor veranda på baksidan av huset, med utekök, naturstensplattor och takförlängning
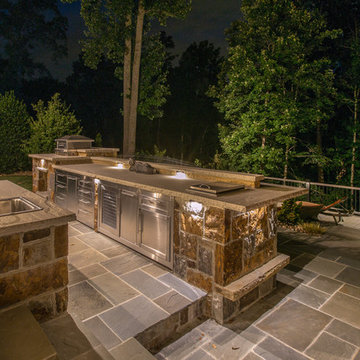
Photos by: Bruce Saunders with Connectivity Group LLC
Idéer för en stor amerikansk veranda på baksidan av huset, med utekök och naturstensplattor
Idéer för en stor amerikansk veranda på baksidan av huset, med utekök och naturstensplattor
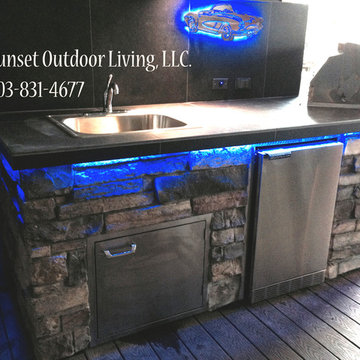
Outdoor kitchen in Oregon
blue LED lights & custom metal artwork designed for the customer
Custom built by Sunset Outdoor Living, LLC. 503-831-4677
Our professionals measure the outdoor living space to maximize the best of everything in your outdoor kitchen and fire feature. The actual unit is built at our facility and then delivered and installed. No on site construction to deal with at the property, only a simple install.
Now is the time to get that custom quote.
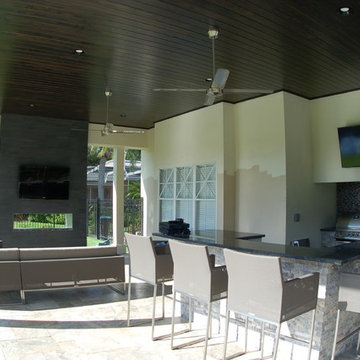
This custom outdoor kitchen and bar area with stainless exhaust hood, appliances and storage will cook up good times.
Bild på en stor funkis veranda på baksidan av huset, med utekök, naturstensplattor och takförlängning
Bild på en stor funkis veranda på baksidan av huset, med utekök, naturstensplattor och takförlängning
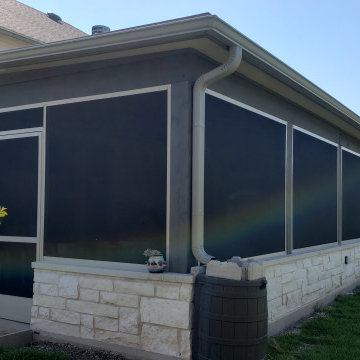
For ultimate protection, the homeowners chose solar screens that block solar heat. These screens are denser than traditional screens, and they also block UV rays. With solar screens the family will get more use of the screened porch during the hottest months.
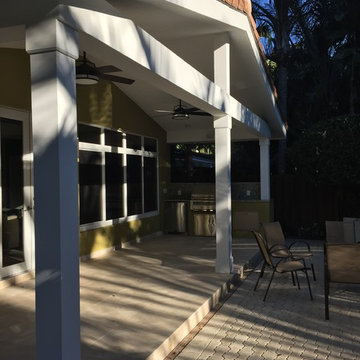
New exterior covered porch area with outside kitchen
Exempel på en mellanstor veranda på baksidan av huset, med utekök, naturstensplattor och takförlängning
Exempel på en mellanstor veranda på baksidan av huset, med utekök, naturstensplattor och takförlängning
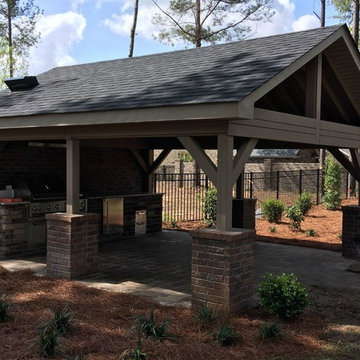
This Sumter, SC, detached covered porch with outdoor kitchen is perfect for outdoor entertaining, The porch features a gable-end roof with brick coping at the base of the columns and a brick paver floor. The kitchen boasts granite countertops, a warming drawer and many more amenities to make outdoor food preparation and dining a breeze!
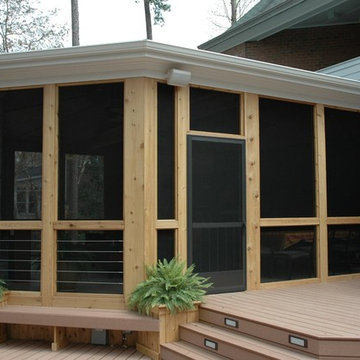
STAR Award Winner for Design, this custom design features: floor to ceiling fireplace (fire feature) with TV centerpiece, full outdoor gourmet kitchen and dining room, and outdoor Jacuzzi and seating areas. This screened porch and outdoor living addition with its custom wood planters built into the seating area, hot tub area separated by iron accents and the family living area complete with multiple gatherings areas provides a multi-function space and additional family room with deluxe features for year-round enjoyment.
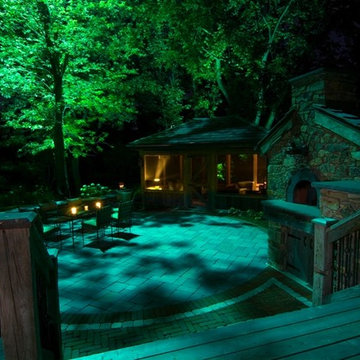
Light filters through the leaves and branches across the gorgeous stone patio, highlighting the details of the screened gazebo, rustic pizza oven, and wood deck.
Photography by Norb Hansen
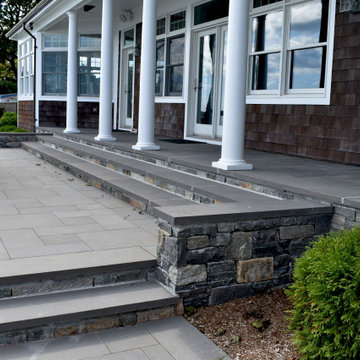
The back porch was re-surfaced with bluestone to match the new patios and walks. Narrow steps were replaced with wide new steps with generous bluestion treads.
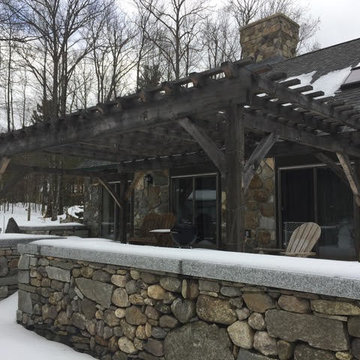
Inspiration för en stor amerikansk veranda på baksidan av huset, med utekök, trädäck och en pergola
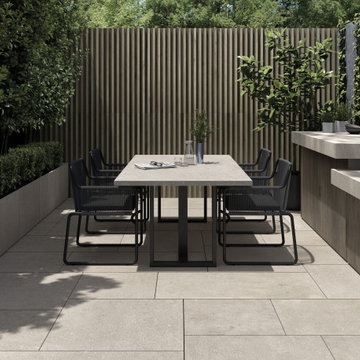
Outdoor tiles with stone look.
Collections: Le Reverse - Dune
Modern inredning av en veranda längs med huset, med utekök och kakelplattor
Modern inredning av en veranda längs med huset, med utekök och kakelplattor
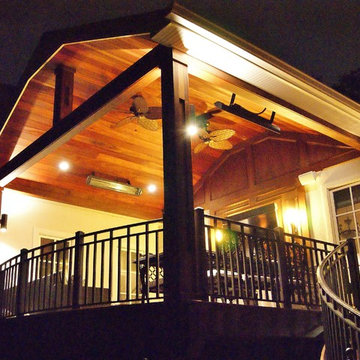
Franklin Lakes NJ. Outdoor Great room with covered structure. A granite topped wet bar under the TV on the mahogany paneled wall. This fantastic room with a tiger wood ceiling and ipe columns has two built in heaters in the ceiling to take the chill off while watching football on a crisp fall afternoon or dining at night. In the first picture you can see the gas fire feature built into the round circular blue stone area of the deck. A perfect gathering place under the stars. This is so much more than a deck it is year round outdoor living.
179 foton på svart veranda, med utekök
1