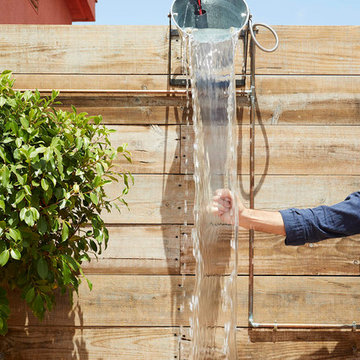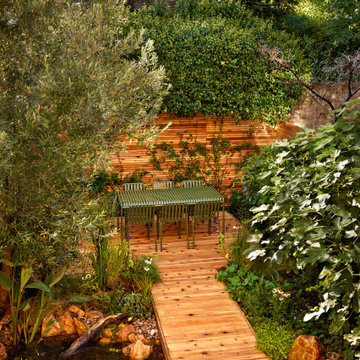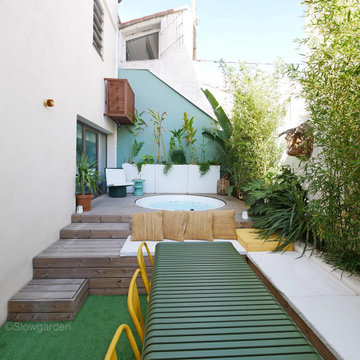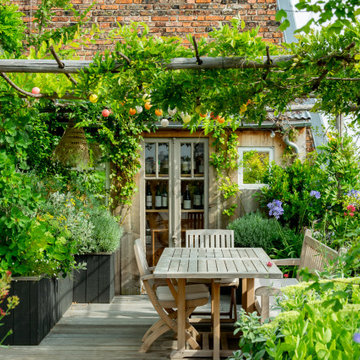286 049 foton på terrass
Sortera efter:
Budget
Sortera efter:Populärt i dag
1 - 20 av 286 049 foton

The upper level of this gorgeous Trex deck is the central entertaining and dining space and includes a beautiful concrete fire table and a custom cedar bench that floats over the deck. Light brown custom cedar screen walls provide privacy along the landscaped terrace and compliment the warm hues of the decking. Clean, modern light fixtures are also present in the deck steps, along the deck perimeter, and throughout the landscape making the space well-defined in the evening as well as the daytime.
Hitta den rätta lokala yrkespersonen för ditt projekt

Exempel på en mellanstor klassisk terrass på baksidan av huset, med en pergola

Ground view of deck. Outwardly visible structural elements are wrapped in pVC. Photo Credit: Johnna Harrison
Klassisk inredning av en stor terrass på baksidan av huset, med utekök och en pergola
Klassisk inredning av en stor terrass på baksidan av huset, med utekök och en pergola

Mechanical pergola louvers, heaters, fire table and custom bar make this a 4-season destination. Photography: Van Inwegen Digital Arts.
Bild på en funkis takterrass, med en pergola
Bild på en funkis takterrass, med en pergola

Duralife Siesta Decking, Golden Teak
Bild på en stor vintage terrass på baksidan av huset, med utekök
Bild på en stor vintage terrass på baksidan av huset, med utekök

The Club Woven by Summer Classics is the resin version of the aluminum Club Collection. Executed in durable woven wrought aluminum it is ideal for any outdoor space. Club Woven is hand woven in exclusive N-dura resin polyethylene in Oyster. French Linen, or Mahogany. The comfort of Club with the classic look and durability of resin will be perfect for any outdoor space.
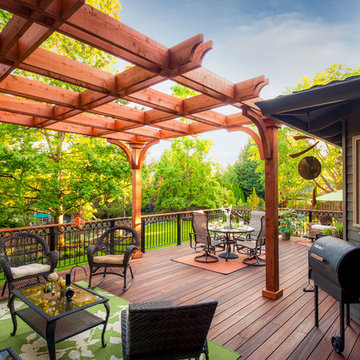
arbors, trellis, pergolas, decking, custom wood structure, outdoor living space, outdoor seating, outdoor cook station
Foto på en vintage terrass på baksidan av huset
Foto på en vintage terrass på baksidan av huset

Elegant multi-level Ipe Deck features simple lines, built-in benches with an unobstructed view of terraced gardens and pool. (c) Decks by Kiefer ~ New jersey
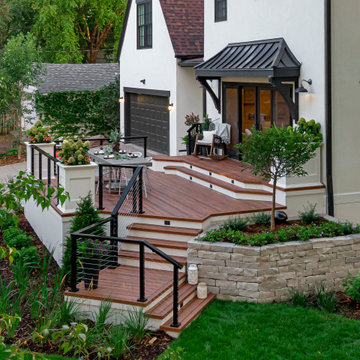
With a recently updated kitchen, these clients had big plans in mind on how to connect their interior living space to the exterior. They wanted a seamless transition that was low maintenance, stylish and large enough to host a party. They got all of that and more! The tiered PVC deck designed to look like exotic wood is flanked with built-in containers, modern cable railings, raised garden beds and a bluestone walkway for driveway access. The clients are thrilled with the new space and how well it integrates with their home.

Outdoor kitchen complete with grill, refrigerators, sink, and ceiling heaters. Wood soffits add to a warm feel.
Design by: H2D Architecture + Design
www.h2darchitects.com
Built by: Crescent Builds
Photos by: Julie Mannell Photography

The awning windows in the kitchen blend the inside with the outside; a welcome feature where it sits in Hawaii.
An awning/pass-through kitchen window leads out to an attached outdoor mango wood bar with seating on the deck.
This tropical modern coastal Tiny Home is built on a trailer and is 8x24x14 feet. The blue exterior paint color is called cabana blue. The large circular window is quite the statement focal point for this how adding a ton of curb appeal. The round window is actually two round half-moon windows stuck together to form a circle. There is an indoor bar between the two windows to make the space more interactive and useful- important in a tiny home. There is also another interactive pass-through bar window on the deck leading to the kitchen making it essentially a wet bar. This window is mirrored with a second on the other side of the kitchen and the are actually repurposed french doors turned sideways. Even the front door is glass allowing for the maximum amount of light to brighten up this tiny home and make it feel spacious and open. This tiny home features a unique architectural design with curved ceiling beams and roofing, high vaulted ceilings, a tiled in shower with a skylight that points out over the tongue of the trailer saving space in the bathroom, and of course, the large bump-out circle window and awning window that provides dining spaces.
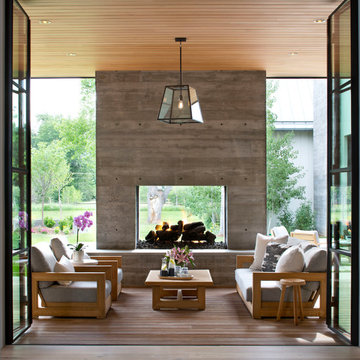
Emily Redfield
Bild på en funkis terrass, med en öppen spis och takförlängning
Bild på en funkis terrass, med en öppen spis och takförlängning

TREX Pergolas can look just like wood but perform much better for a maintenance free experience for years. Although there are standard kits like 12' x 16' (etc), we can also custom design something totally unique to you!
286 049 foton på terrass

This space is perfect for entertaining! When the owners originally moved in, this deck was not here. There were several steps down from the kitchen door, and the stone slabs were a toe-stubbing minefield.
We added the deck and designed it perfectly for entertaining. Since we had several large pine trees removed from the property, we increased sun exposure creating a need for more shade. We had this awning custom made by PJ Canvas in Santa Rosa, CA. The awning tucks neatly under the roof of the house during the rainy months.
1
