1 370 foton på terrass, med en öppen spis och takförlängning
Sortera efter:
Budget
Sortera efter:Populärt i dag
141 - 160 av 1 370 foton
Artikel 1 av 3
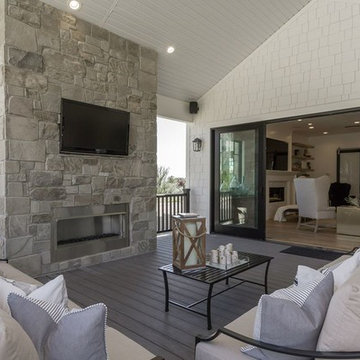
Outdoor patio seating with a TV mounted on a stone wall by Osmond Designs.
Inredning av en klassisk mellanstor terrass på baksidan av huset, med takförlängning och en öppen spis
Inredning av en klassisk mellanstor terrass på baksidan av huset, med takförlängning och en öppen spis
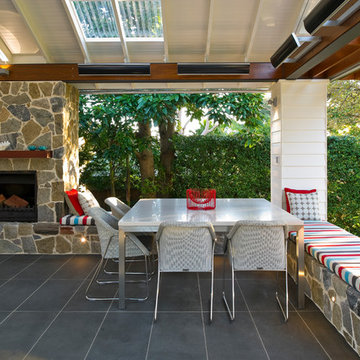
The Pavilion is a contemporary outdoor living addition to a Federation house in Roseville, NSW.
The existing house sits on a 1550sqm block of land and is a substantial renovated two storey family home. The 900sqm north facing rear yard slopes gently down from the back of the house and is framed by mature deciduous trees.
The client wanted to create something special “out the back”, to replace an old timber pergola and update the pebblecrete pool, surrounded by uneven brick paving and tubular pool fencing.
After years living in Asia, the client’s vision was for a year round, comfortable outdoor living space; shaded from the hot Australian sun, protected from the rain, and warmed by an outdoor fireplace and heaters during the cooler Sydney months.
The result is large outdoor living room, which provides generous space for year round outdoor living and entertaining and connects the house to both the pool and the deep back yard.
The Pavilion at Roseville is a new in-between space, blurring the distinction between inside and out. It celebrates the contemporary culture of outdoor living, gathering friends & family outside, around the bbq, pool and hearth.
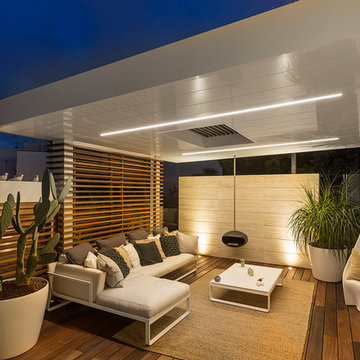
Antonio e Roberto Tartaglione
Idéer för att renovera en mellanstor funkis terrass på baksidan av huset, med en öppen spis och takförlängning
Idéer för att renovera en mellanstor funkis terrass på baksidan av huset, med en öppen spis och takförlängning
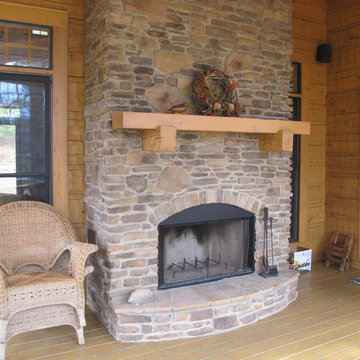
Jeanne Morcom
Exempel på en mellanstor rustik terrass på baksidan av huset, med en öppen spis och takförlängning
Exempel på en mellanstor rustik terrass på baksidan av huset, med en öppen spis och takförlängning
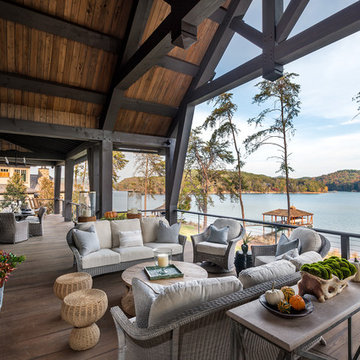
This transitional timber frame home features a wrap-around porch designed to take advantage of its lakeside setting and mountain views. Natural stone, including river rock, granite and Tennessee field stone, is combined with wavy edge siding and a cedar shingle roof to marry the exterior of the home with it surroundings. Casually elegant interiors flow into generous outdoor living spaces that highlight natural materials and create a connection between the indoors and outdoors.
Photography Credit: Rebecca Lehde, Inspiro 8 Studios
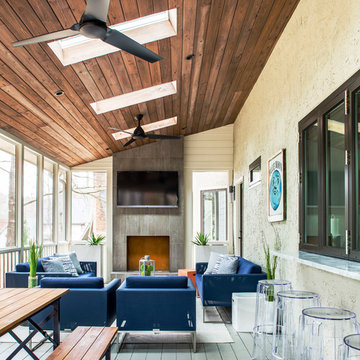
Screened-in porch with skylights and contemporary furniture
Jeff Herr Photography
Foto på en funkis terrass, med en öppen spis och takförlängning
Foto på en funkis terrass, med en öppen spis och takförlängning
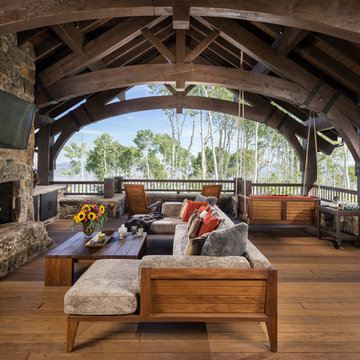
Bild på en stor rustik terrass på baksidan av huset, med en öppen spis och takförlängning
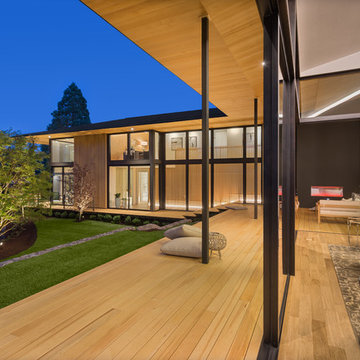
Justin Krug Photography
Exempel på en mycket stor modern terrass på baksidan av huset, med en öppen spis och takförlängning
Exempel på en mycket stor modern terrass på baksidan av huset, med en öppen spis och takförlängning
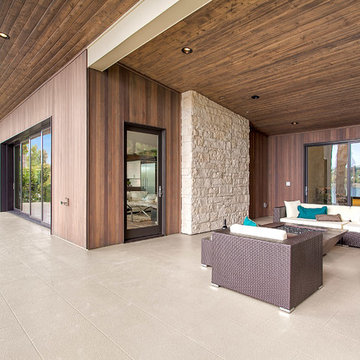
HD Estates
Inredning av en modern mycket stor terrass på baksidan av huset, med en öppen spis och takförlängning
Inredning av en modern mycket stor terrass på baksidan av huset, med en öppen spis och takförlängning
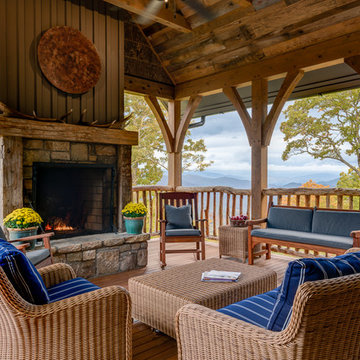
Kevin Meechan
Idéer för mycket stora vintage terrasser på baksidan av huset, med en öppen spis och takförlängning
Idéer för mycket stora vintage terrasser på baksidan av huset, med en öppen spis och takförlängning
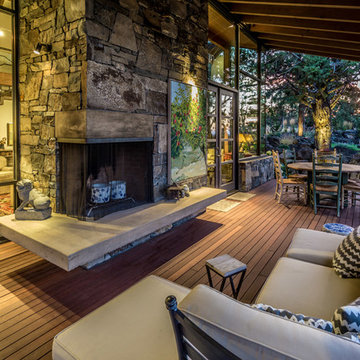
Ross Chandler
Exempel på en stor rustik terrass på baksidan av huset, med en öppen spis och takförlängning
Exempel på en stor rustik terrass på baksidan av huset, med en öppen spis och takförlängning
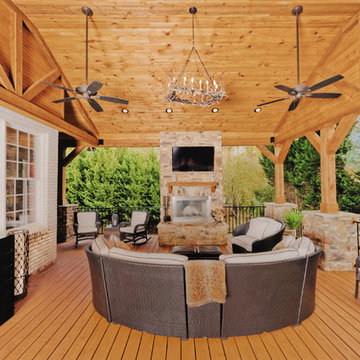
This beautiful outdoor living space was added to an existing home in High Point, North Carolina.
Photo by: Falcon Na
Inredning av en amerikansk mycket stor terrass på baksidan av huset, med en öppen spis och takförlängning
Inredning av en amerikansk mycket stor terrass på baksidan av huset, med en öppen spis och takförlängning
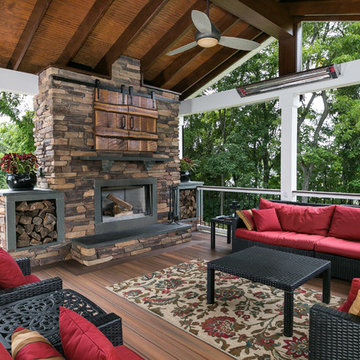
Craig Westerman
Exempel på en stor klassisk terrass på baksidan av huset, med en öppen spis och takförlängning
Exempel på en stor klassisk terrass på baksidan av huset, med en öppen spis och takförlängning
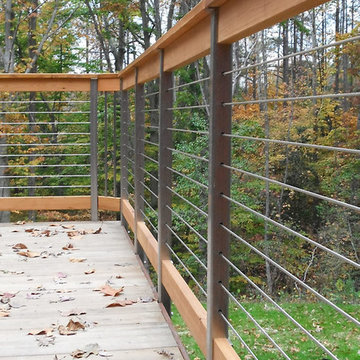
The wood and steel cable rail provides minimally obstructed views to the stunning wooded landscape beyond. Photo credit: Terre Design Studio
Foto på en stor funkis terrass på baksidan av huset, med en öppen spis och takförlängning
Foto på en stor funkis terrass på baksidan av huset, med en öppen spis och takförlängning
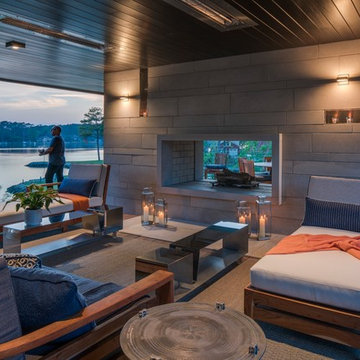
Modern inredning av en stor terrass på baksidan av huset, med en öppen spis och takförlängning
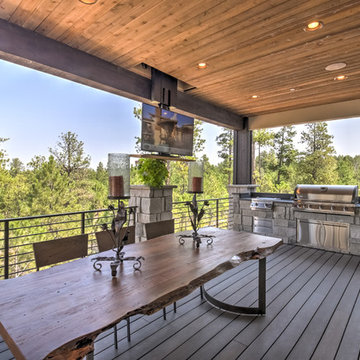
List Logix
Inspiration för mellanstora moderna terrasser på baksidan av huset, med en öppen spis och takförlängning
Inspiration för mellanstora moderna terrasser på baksidan av huset, med en öppen spis och takförlängning
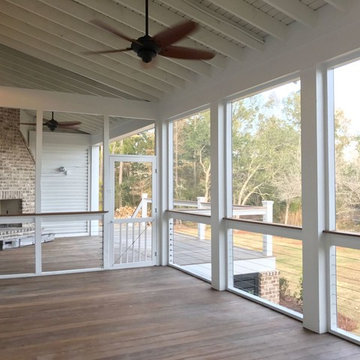
Idéer för stora lantliga terrasser på baksidan av huset, med en öppen spis och takförlängning
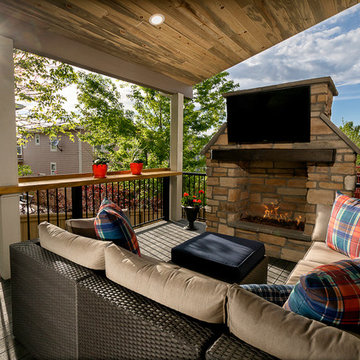
Roof Cover with Beetle Kill Tongue and Groove
Inspiration för en mellanstor vintage terrass på baksidan av huset, med en öppen spis, takförlängning och räcke i metall
Inspiration för en mellanstor vintage terrass på baksidan av huset, med en öppen spis, takförlängning och räcke i metall
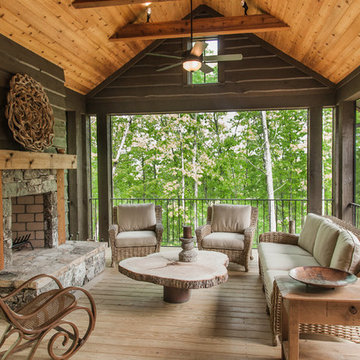
Shawn Stom http://www.shawnstom.com/
Inspiration för rustika terrasser, med en öppen spis och takförlängning
Inspiration för rustika terrasser, med en öppen spis och takförlängning
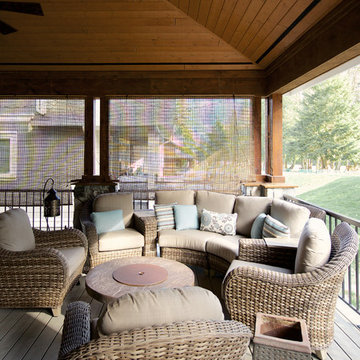
Gracious outdoor living - custom tongue and groove covered deck with ceiling fan - perfect for summer nights with a glass of wine around the outdoor fireplace.
Photo by: Brice Ferre
1 370 foton på terrass, med en öppen spis och takförlängning
8