1 370 foton på terrass, med en öppen spis och takförlängning
Sortera efter:
Budget
Sortera efter:Populärt i dag
61 - 80 av 1 370 foton
Artikel 1 av 3
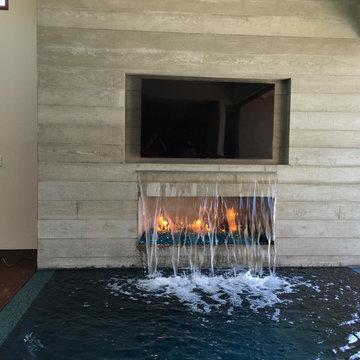
Bild på en mellanstor funkis terrass på baksidan av huset, med en öppen spis och takförlängning
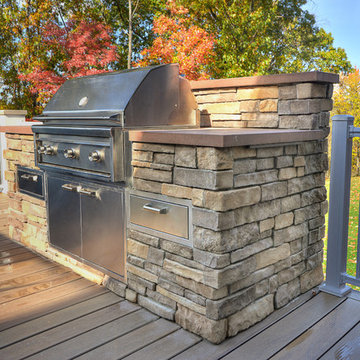
It takes a special design to enjoy an outdoor space in Pittsburgh for all four seasons, and this project nailed it! This covered deck is directly off the kitchen, framing the picturesque rolling hills. This design was fully loaded with built-in heaters, a fireplace, a ceiling fan, a custom built-in grill, and one of a kind live edge cherry drink ledges.
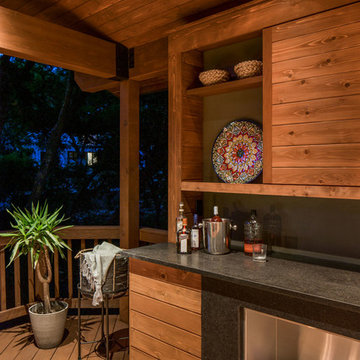
dimmable LED lighting • bio fuel fireplace • ipe • redwood • glulam • cedar to match existing • granite bar • photography by Tre Dunham
Inspiration för en mellanstor funkis terrass på baksidan av huset, med en öppen spis och takförlängning
Inspiration för en mellanstor funkis terrass på baksidan av huset, med en öppen spis och takförlängning
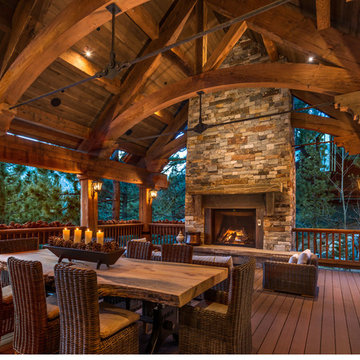
Vance Fox Photography
Idéer för rustika terrasser på baksidan av huset, med en öppen spis och takförlängning
Idéer för rustika terrasser på baksidan av huset, med en öppen spis och takförlängning
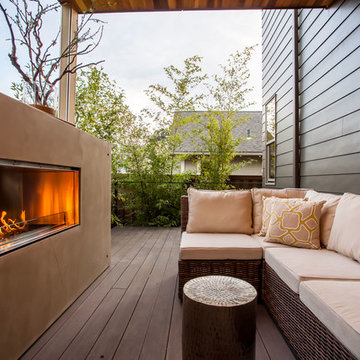
www.RenderingSpace.com
Rendering Space provides high-end Real Estate and Property Marketing in the Pacific Northwest. We combine art with technology to provide the most visually engaging marketing available. Homes by Brent Keys homesbybrentkeys.com
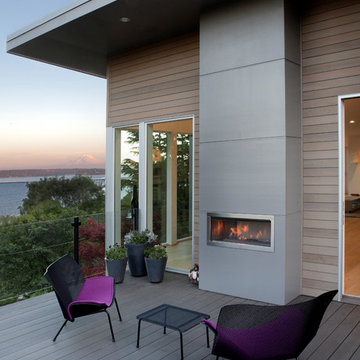
Charlie Schuck
Inredning av en modern stor terrass, med takförlängning och en öppen spis
Inredning av en modern stor terrass, med takförlängning och en öppen spis
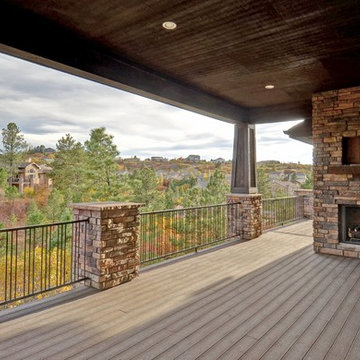
Inspiration för stora moderna terrasser på baksidan av huset, med en öppen spis och takförlängning
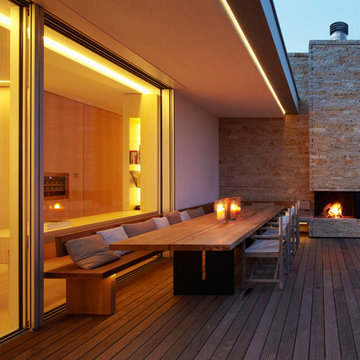
Fotos: Koy + Winkel
Inspiration för en stor skandinavisk terrass på baksidan av huset, med en öppen spis och takförlängning
Inspiration för en stor skandinavisk terrass på baksidan av huset, med en öppen spis och takförlängning
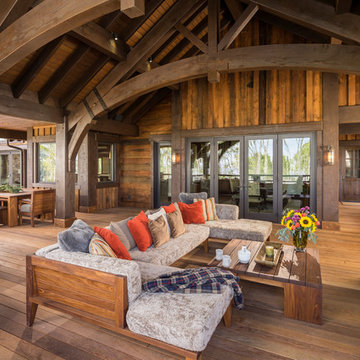
Rustik inredning av en stor terrass på baksidan av huset, med en öppen spis och takförlängning
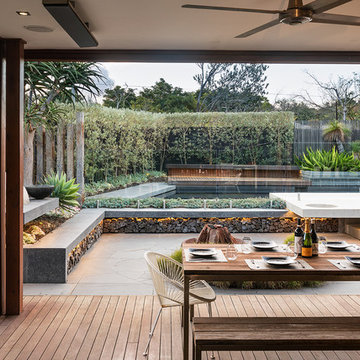
Tim Turner
Foto på en funkis terrass på baksidan av huset, med en öppen spis och takförlängning
Foto på en funkis terrass på baksidan av huset, med en öppen spis och takförlängning
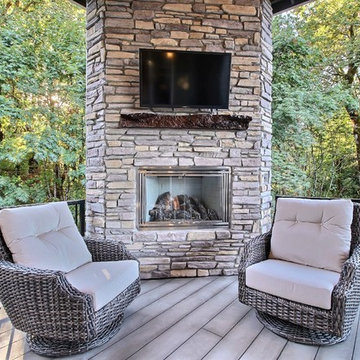
Paint by Sherwin Williams
Body Color - Anonymous - SW 7046
Accent Color - Urban Bronze - SW 7048
Trim Color - Worldly Gray - SW 7043
Front Door Stain - Northwood Cabinets - Custom Truffle Stain
Exterior Stone by Eldorado Stone
Stone Product Rustic Ledge in Clearwater
Outdoor Fireplace by Heat & Glo
Live Edge Mantel by Outside The Box Woodworking
Doors by Western Pacific Building Materials
Windows by Milgard Windows & Doors
Window Product Style Line® Series
Window Supplier Troyco - Window & Door
Lighting by Destination Lighting
Garage Doors by NW Door
Decorative Timber Accents by Arrow Timber
Timber Accent Products Classic Series
LAP Siding by James Hardie USA
Fiber Cement Shakes by Nichiha USA
Construction Supplies via PROBuild
Landscaping by GRO Outdoor Living
Customized & Built by Cascade West Development
Photography by ExposioHDR Portland
Original Plans by Alan Mascord Design Associates
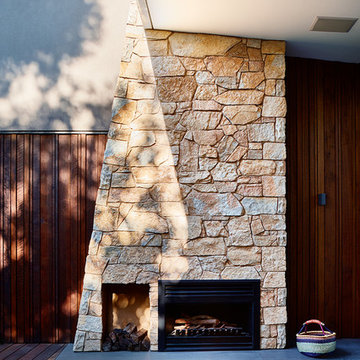
Rhiannon Slatter
Inspiration för en funkis terrass på baksidan av huset, med en öppen spis och takförlängning
Inspiration för en funkis terrass på baksidan av huset, med en öppen spis och takförlängning
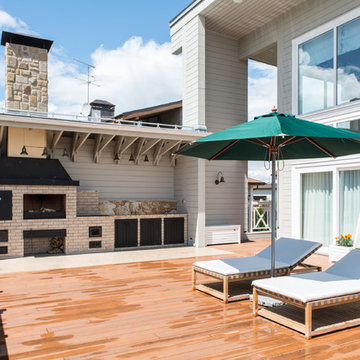
Оформление фасада, террасы, барбекю.
Эдуард Григорьев, Алла Григорьева
Inredning av en klassisk stor terrass längs med huset, med en öppen spis och takförlängning
Inredning av en klassisk stor terrass längs med huset, med en öppen spis och takförlängning
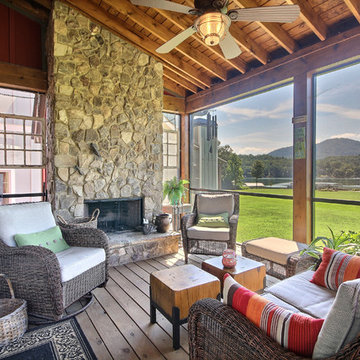
Kurtis Miller - KM Pics
Idéer för att renovera en mellanstor rustik terrass på baksidan av huset, med en öppen spis och takförlängning
Idéer för att renovera en mellanstor rustik terrass på baksidan av huset, med en öppen spis och takförlängning
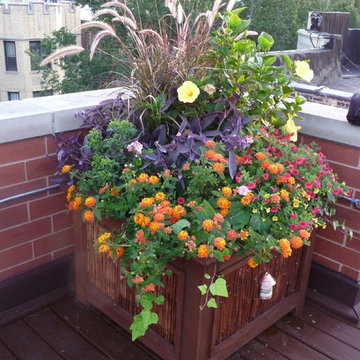
These are projects we have completed into the Chicago Area
Inredning av en modern liten takterrass, med en öppen spis och takförlängning
Inredning av en modern liten takterrass, med en öppen spis och takförlängning
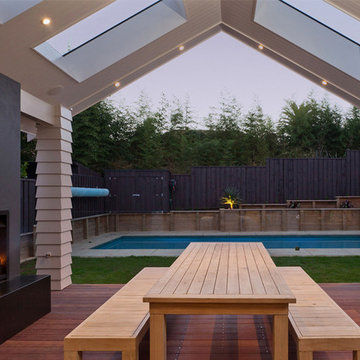
The brief was to provide a five-bedroom home, including a master bedroom. The internal space was to be divided into two living areas, with one being an open plan kitchen and dining area and the second a family room, which has the ability to be closed off from the open plan living area. A Loggia with outdoor fireplace has also been incorporated, with connection to the main living area, and a swimming pool located at the rear of the property.
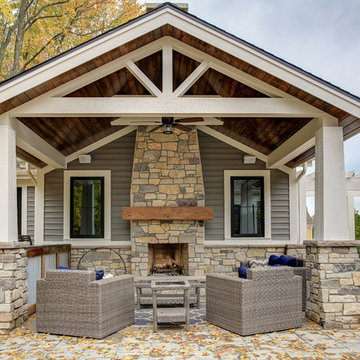
Idéer för att renovera en vintage terrass längs med huset, med en öppen spis och takförlängning
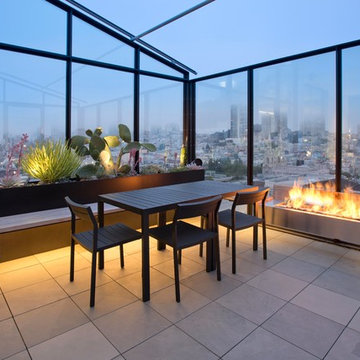
Glass-walled patio with succulents.
LIGHTING: Kim Cladas Lighting and Design
PHOTO: Indivar Sivanathan Photo & Design
Idéer för att renovera en funkis takterrass, med en öppen spis och takförlängning
Idéer för att renovera en funkis takterrass, med en öppen spis och takförlängning
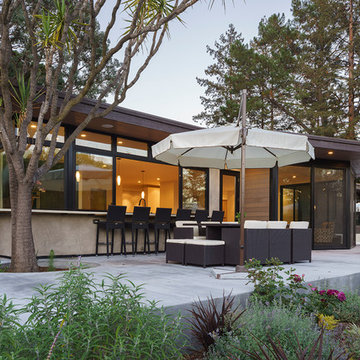
We completely renovated a simple low-lying house for a university family by opening the back side with large windows and a wrap-around patio. The kitchen counter extends to the exterior, enhancing the sense of openness to the outside. Large overhanging soffits and horizontal cedar siding keep the house from overpowering the view and help it settle into the landscape.
An expansive maple floor and white ceiling reinforce the horizontal sense of space.
Phil Bond Photography
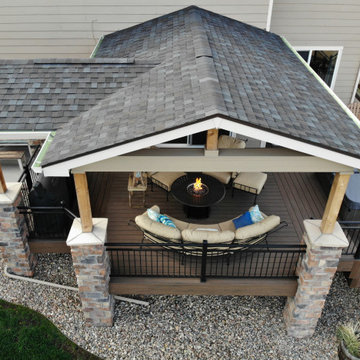
Walk out covered deck with plenty of space and a separate hot tub area. Stone columns, a fire pit, custom wrought iron railing and and landscaping round out this project.
1 370 foton på terrass, med en öppen spis och takförlängning
4