1 370 foton på terrass, med en öppen spis och takförlängning
Sortera efter:
Budget
Sortera efter:Populärt i dag
41 - 60 av 1 370 foton
Artikel 1 av 3
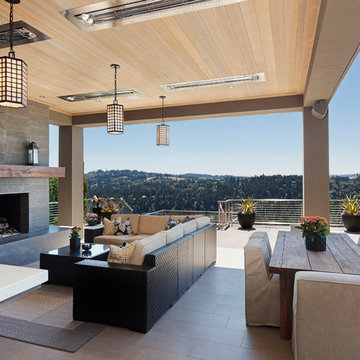
Spin Photography
Inredning av en modern stor terrass på baksidan av huset, med en öppen spis och takförlängning
Inredning av en modern stor terrass på baksidan av huset, med en öppen spis och takförlängning
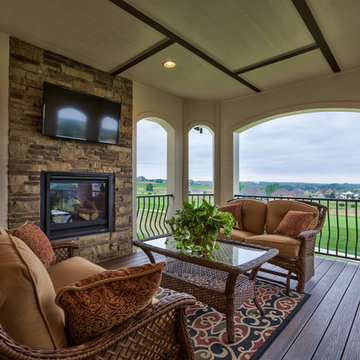
Amoura Productions
Sallie Elliott, Allied ASID
Bild på en mellanstor medelhavsstil terrass, med en öppen spis och takförlängning
Bild på en mellanstor medelhavsstil terrass, med en öppen spis och takförlängning
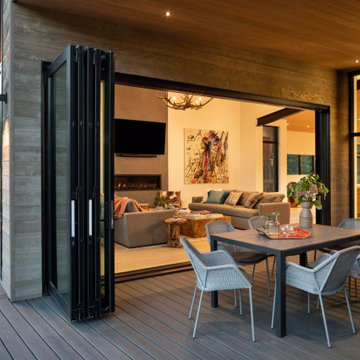
Inspiration för en stor rustik takterrass, med en öppen spis, takförlängning och räcke i metall
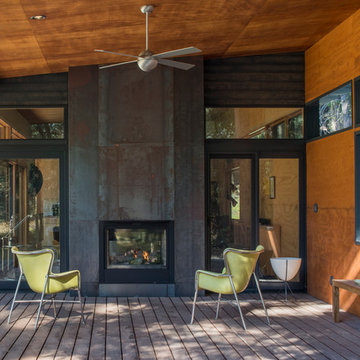
Photography by Eirik Johnson
Foto på en mellanstor funkis terrass längs med huset, med en öppen spis och takförlängning
Foto på en mellanstor funkis terrass längs med huset, med en öppen spis och takförlängning
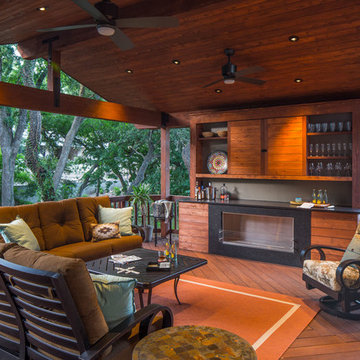
dimmable LED lighting • bio fuel fireplace • ipe • redwood • glulam • cedar to match existing • granite bar • photography by Tre Dunham
Bild på en mellanstor funkis terrass på baksidan av huset, med en öppen spis och takförlängning
Bild på en mellanstor funkis terrass på baksidan av huset, med en öppen spis och takförlängning
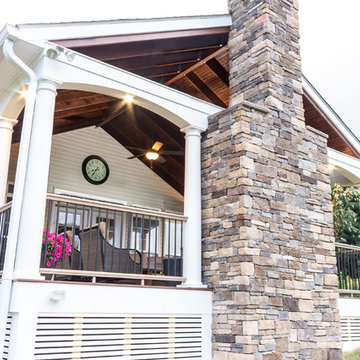
BrandonCPhoto
Idéer för att renovera en stor vintage terrass på baksidan av huset, med en öppen spis och takförlängning
Idéer för att renovera en stor vintage terrass på baksidan av huset, med en öppen spis och takförlängning
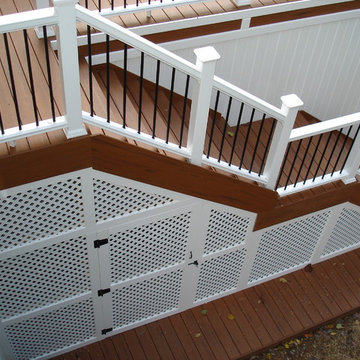
This large deck in Bernardsville, NJ features low maintenance TimberTech decking and a Fiberon rail with black round aluminum balusters. The rail also features low voltage LED post caps.
The underside of the deck is waterproofed to create a dry space for entertainment. A gutter is hidden inside the beam wrap to carry water away from the house. The underside of the stairs are enclosed for storage.
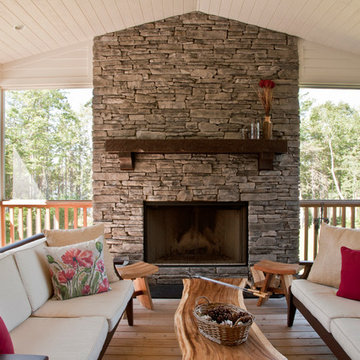
Seagull Photography
Inspiration för klassiska terrasser, med en öppen spis och takförlängning
Inspiration för klassiska terrasser, med en öppen spis och takförlängning
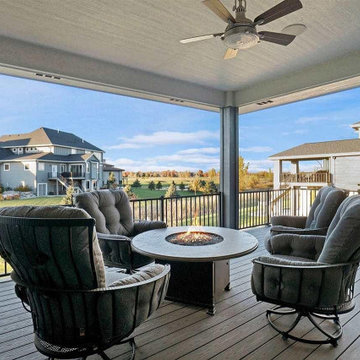
Inredning av en klassisk mellanstor terrass på baksidan av huset, med en öppen spis, takförlängning och räcke i metall
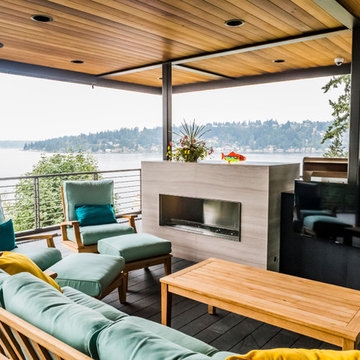
Exempel på en stor 60 tals terrass, med en öppen spis och takförlängning
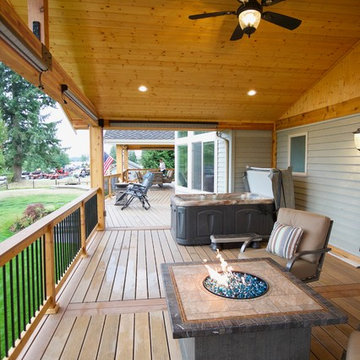
This job was a huge group effort with multiple moving parts. We came in and completed the huge deck that stretched across the entire house. Timberline patio covers came in and built two matching gable style patio covers with lights and ceiling fans. Then Undercover Systems wrapped the job up by installing their under deck ceiling system across the entire bottom of the deck. This gave the job a nice finished look they now use the space it for weddings and events.
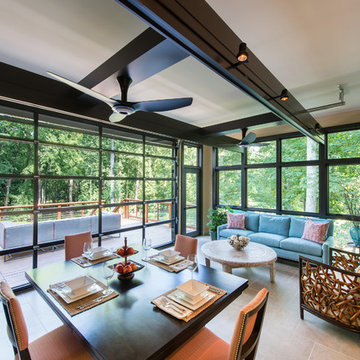
Taking into account the client’s lifestyle, needs and vision, we presented a contemporary design with an industrial converted-warehouse feel inspired by a photo the clients love. The showpiece is the functioning garage door which separates a 3-season room and open deck.
While, officially a 3-season room, additional features were implemented to extend the usability of the space in both hot and cold months. Examples include removable glass and screen panels, power screen at garage door, ceiling fans, a heated tile floor, gas fire pit and a covered grilling station complete with an exterior-grade range hood, gas line and access to both the 3-season room and new mudroom.
Photography: John Cole
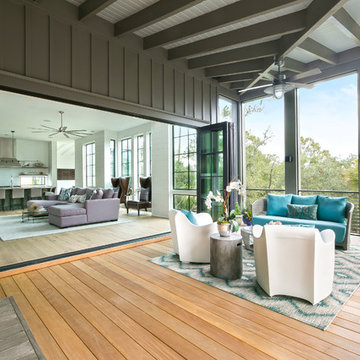
Patrick Brickman
Idéer för en stor klassisk terrass på baksidan av huset, med en öppen spis och takförlängning
Idéer för en stor klassisk terrass på baksidan av huset, med en öppen spis och takförlängning
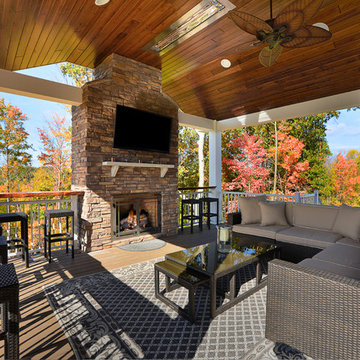
It takes a special design to enjoy an outdoor space in Pittsburgh for all four seasons, and this project nailed it! This covered deck is directly off the kitchen, framing the picturesque rolling hills. This design was fully loaded with built-in heaters, a fireplace, a ceiling fan, a custom built-in grill, and one of a kind live edge cherry drink ledges.
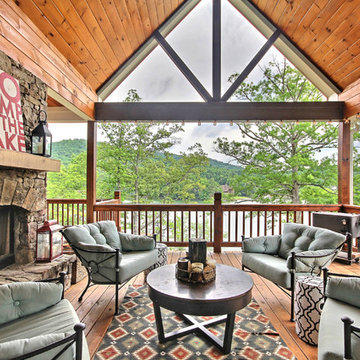
KMPICS.COM
Idéer för en rustik terrass på baksidan av huset, med en öppen spis och takförlängning
Idéer för en rustik terrass på baksidan av huset, med en öppen spis och takförlängning
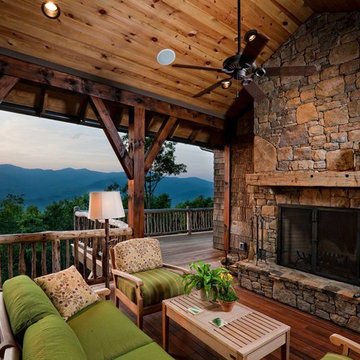
Exempel på en stor rustik terrass på baksidan av huset, med en öppen spis och takförlängning
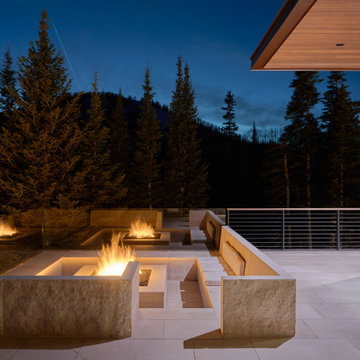
Inredning av en modern mycket stor takterrass, med en öppen spis, takförlängning och räcke i glas
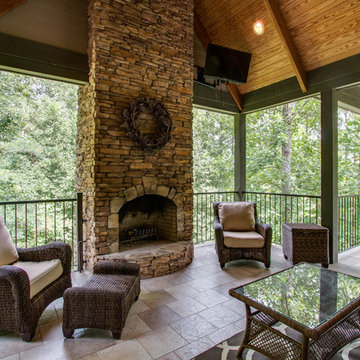
Rustik inredning av en mellanstor terrass på baksidan av huset, med en öppen spis och takförlängning
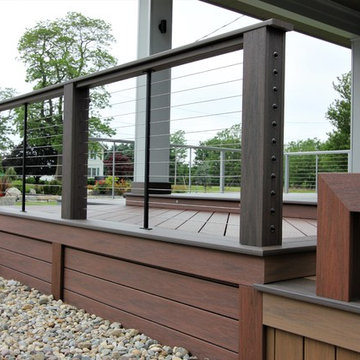
Idéer för mellanstora funkis terrasser på baksidan av huset, med en öppen spis och takförlängning
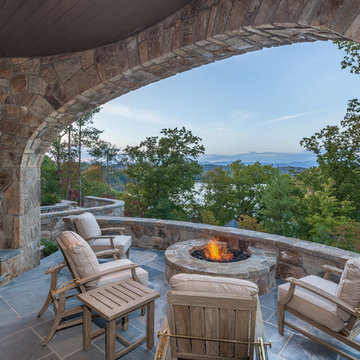
Idéer för att renovera en stor rustik terrass på baksidan av huset, med en öppen spis och takförlängning
1 370 foton på terrass, med en öppen spis och takförlängning
3