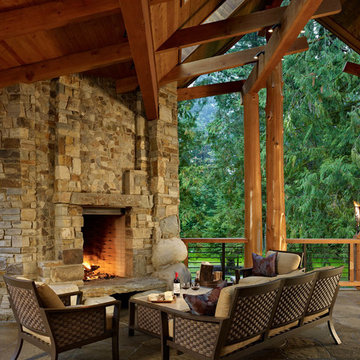1 370 foton på terrass, med en öppen spis och takförlängning
Sortera efter:
Budget
Sortera efter:Populärt i dag
81 - 100 av 1 370 foton
Artikel 1 av 3
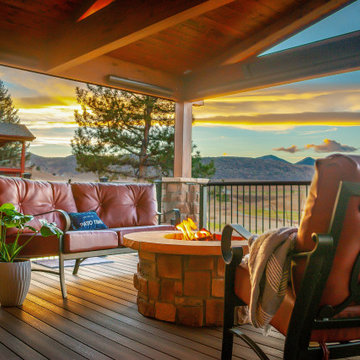
Custom Gable roof cover, deck and fire pit
Rustik inredning av en mellanstor terrass på baksidan av huset, med en öppen spis, takförlängning och räcke i metall
Rustik inredning av en mellanstor terrass på baksidan av huset, med en öppen spis, takförlängning och räcke i metall
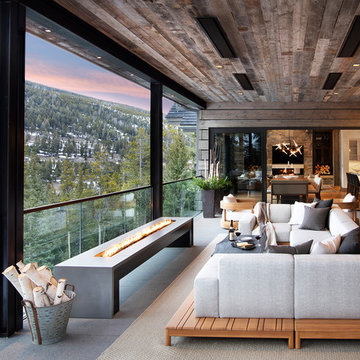
Idéer för att renovera en vintage terrass, med en öppen spis och takförlängning
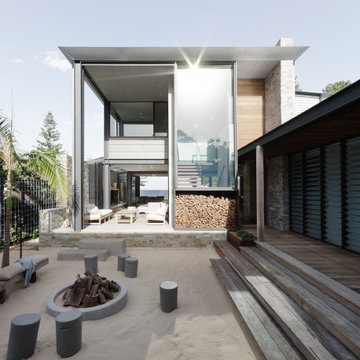
Courtyard - Sand Pit
Beach House at Avoca Beach by Architecture Saville Isaacs
Project Summary
Architecture Saville Isaacs
https://www.architecturesavilleisaacs.com.au/
The core idea of people living and engaging with place is an underlying principle of our practice, given expression in the manner in which this home engages with the exterior, not in a general expansive nod to view, but in a varied and intimate manner.
The interpretation of experiencing life at the beach in all its forms has been manifested in tangible spaces and places through the design of pavilions, courtyards and outdoor rooms.
Architecture Saville Isaacs
https://www.architecturesavilleisaacs.com.au/
A progression of pavilions and courtyards are strung off a circulation spine/breezeway, from street to beach: entry/car court; grassed west courtyard (existing tree); games pavilion; sand+fire courtyard (=sheltered heart); living pavilion; operable verandah; beach.
The interiors reinforce architectural design principles and place-making, allowing every space to be utilised to its optimum. There is no differentiation between architecture and interiors: Interior becomes exterior, joinery becomes space modulator, materials become textural art brought to life by the sun.
Project Description
Architecture Saville Isaacs
https://www.architecturesavilleisaacs.com.au/
The core idea of people living and engaging with place is an underlying principle of our practice, given expression in the manner in which this home engages with the exterior, not in a general expansive nod to view, but in a varied and intimate manner.
The house is designed to maximise the spectacular Avoca beachfront location with a variety of indoor and outdoor rooms in which to experience different aspects of beachside living.
Client brief: home to accommodate a small family yet expandable to accommodate multiple guest configurations, varying levels of privacy, scale and interaction.
A home which responds to its environment both functionally and aesthetically, with a preference for raw, natural and robust materials. Maximise connection – visual and physical – to beach.
The response was a series of operable spaces relating in succession, maintaining focus/connection, to the beach.
The public spaces have been designed as series of indoor/outdoor pavilions. Courtyards treated as outdoor rooms, creating ambiguity and blurring the distinction between inside and out.
A progression of pavilions and courtyards are strung off circulation spine/breezeway, from street to beach: entry/car court; grassed west courtyard (existing tree); games pavilion; sand+fire courtyard (=sheltered heart); living pavilion; operable verandah; beach.
Verandah is final transition space to beach: enclosable in winter; completely open in summer.
This project seeks to demonstrates that focusing on the interrelationship with the surrounding environment, the volumetric quality and light enhanced sculpted open spaces, as well as the tactile quality of the materials, there is no need to showcase expensive finishes and create aesthetic gymnastics. The design avoids fashion and instead works with the timeless elements of materiality, space, volume and light, seeking to achieve a sense of calm, peace and tranquillity.
Architecture Saville Isaacs
https://www.architecturesavilleisaacs.com.au/
Focus is on the tactile quality of the materials: a consistent palette of concrete, raw recycled grey ironbark, steel and natural stone. Materials selections are raw, robust, low maintenance and recyclable.
Light, natural and artificial, is used to sculpt the space and accentuate textural qualities of materials.
Passive climatic design strategies (orientation, winter solar penetration, screening/shading, thermal mass and cross ventilation) result in stable indoor temperatures, requiring minimal use of heating and cooling.
Architecture Saville Isaacs
https://www.architecturesavilleisaacs.com.au/
Accommodation is naturally ventilated by eastern sea breezes, but sheltered from harsh afternoon winds.
Both bore and rainwater are harvested for reuse.
Low VOC and non-toxic materials and finishes, hydronic floor heating and ventilation ensure a healthy indoor environment.
Project was the outcome of extensive collaboration with client, specialist consultants (including coastal erosion) and the builder.
The interpretation of experiencing life by the sea in all its forms has been manifested in tangible spaces and places through the design of the pavilions, courtyards and outdoor rooms.
The interior design has been an extension of the architectural intent, reinforcing architectural design principles and place-making, allowing every space to be utilised to its optimum capacity.
There is no differentiation between architecture and interiors: Interior becomes exterior, joinery becomes space modulator, materials become textural art brought to life by the sun.
Architecture Saville Isaacs
https://www.architecturesavilleisaacs.com.au/
https://www.architecturesavilleisaacs.com.au/
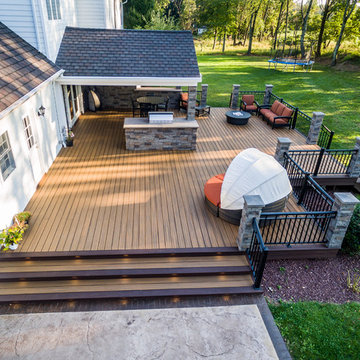
Exempel på en stor klassisk terrass på baksidan av huset, med en öppen spis och takförlängning
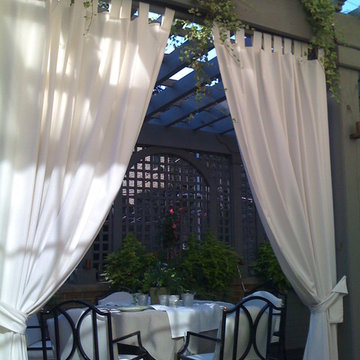
These are projects we have completed into the Chicago Area
Inspiration för små klassiska takterrasser, med en öppen spis och takförlängning
Inspiration för små klassiska takterrasser, med en öppen spis och takförlängning
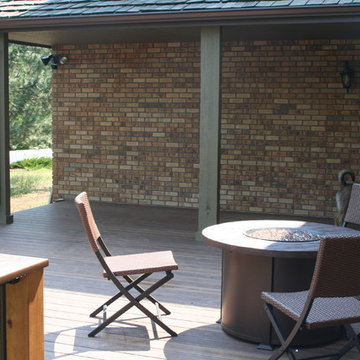
Inspiration för en stor vintage terrass på baksidan av huset, med en öppen spis och takförlängning
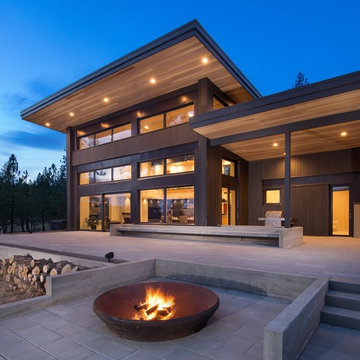
Passive House residence near Coeur D’ Alene, Idaho overlooking Lake Fernan. Large expansive views can be seen through the 16′ lift and slide door and the trapezoid windows that accentuate the butterfly roof lines. Equipped with the Glo European Windows PW – Series with R-value 8.3 for contemporary design and modern performance.
Architect: Uptic Studios
Photography by Oliver Irwin Photography
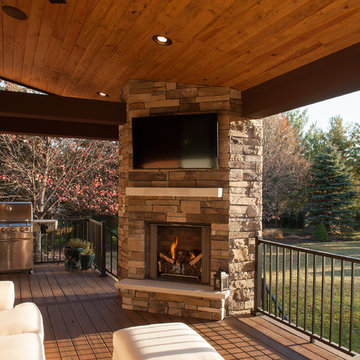
A fireplace was added to allow the space to be enjoyed on cool evenings or winter months. New outdoor furniture, wood ceiling, and a TV above the fireplace finished the look and created a very homey feel.
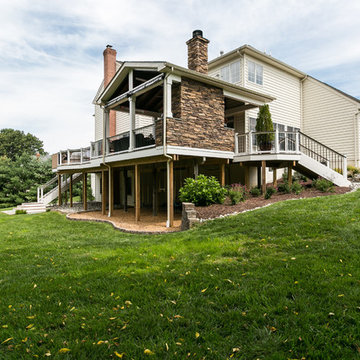
Craig Westerman
Inspiration för en stor vintage terrass på baksidan av huset, med en öppen spis och takförlängning
Inspiration för en stor vintage terrass på baksidan av huset, med en öppen spis och takförlängning
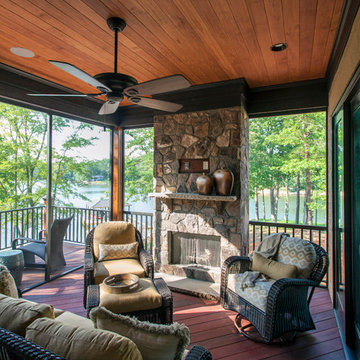
This is a 4000 sf heated and 7300 sf lake front home on Lake Wylie. Finished July 2014. Homeowners already had plans drawn up and since this was there 6th or 7th home that they had build they had a pretty good idea what they wanted. This home ended up being quite custom. All the cabinet finishes were made for the homeowners by the cabinet maker. The home features’ vaulted ceilings in the great room with cedar beams and painted v-groove siding. The foyer has a groin vault. This home has a professional kitchen with all the best appliances from Wolf and Subzero.
Jim Schmid

Exempel på en mellanstor modern takterrass, med en öppen spis och takförlängning
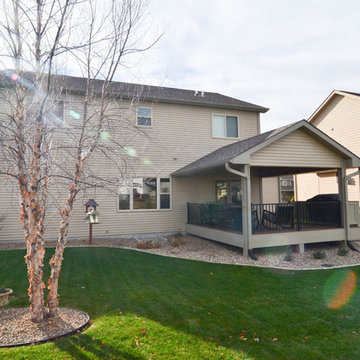
Beautiful deck renovation with beautiful landscaping and fire piece.
Inspiration för mellanstora klassiska terrasser på baksidan av huset, med en öppen spis och takförlängning
Inspiration för mellanstora klassiska terrasser på baksidan av huset, med en öppen spis och takförlängning
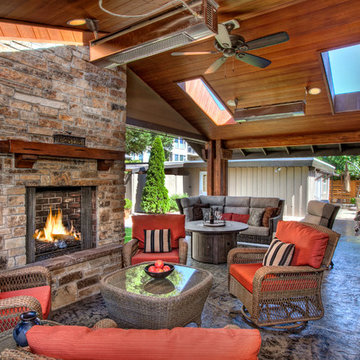
Idéer för en mellanstor amerikansk terrass på baksidan av huset, med en öppen spis och takförlängning
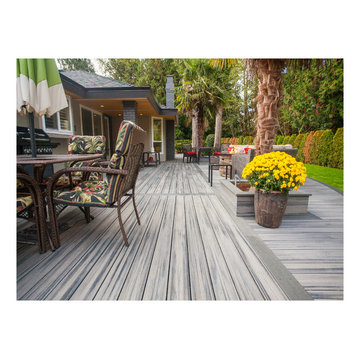
Large Trex Transcend "island mist" curved deck with fire table and palm trees.
Bild på en mycket stor funkis terrass på baksidan av huset, med en öppen spis och takförlängning
Bild på en mycket stor funkis terrass på baksidan av huset, med en öppen spis och takförlängning
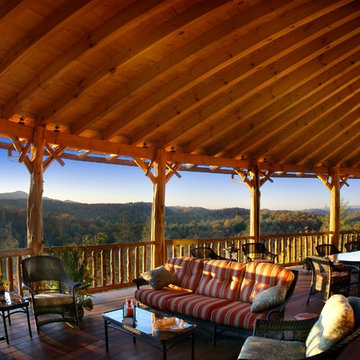
Designed by MossCreek, this beautiful timber frame home includes signature MossCreek style elements such as natural materials, expression of structure, elegant rustic design, and perfect use of space in relation to build site. Photo by Mark Smith
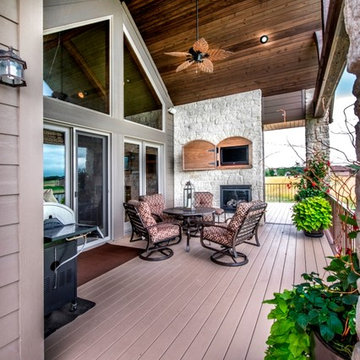
Architect: Michelle Penn, AIA This luxurious European Romantic design utilizes a high contrast color palette. The cathedral ceiling with wood beams continues from the living room out to the deck area and overlooks the lake. Here the owner can enjoy cooking dinner on the outdoor grill, watch sports on the outdoor TV and enjoy a glass of wine by the outdoor fireplace! Check out the concealed TV! It can be closed and secured when not in use!
Photo Credit: Jackson Studios
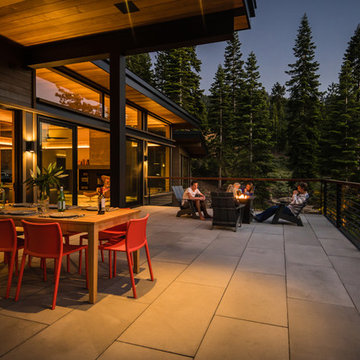
View Terrace. Photo by Jeff Freeman.
Inspiration för mellanstora 50 tals terrasser på baksidan av huset, med en öppen spis och takförlängning
Inspiration för mellanstora 50 tals terrasser på baksidan av huset, med en öppen spis och takförlängning
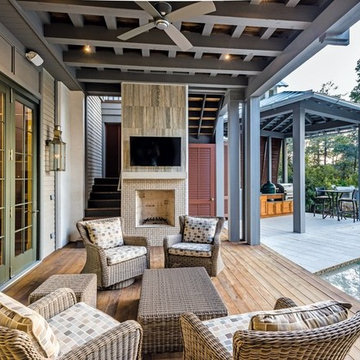
Foto på en vintage terrass på baksidan av huset, med en öppen spis och takförlängning
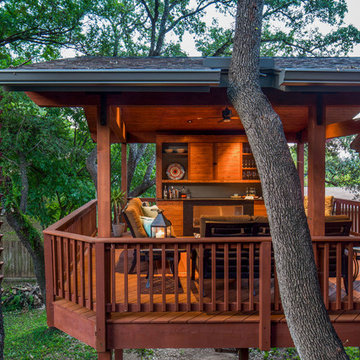
dimmable LED lighting • bio fuel fireplace • ipe • redwood • glulam • cedar to match existing • granite bar • photography by Tre Dunham
Idéer för att renovera en mellanstor funkis terrass på baksidan av huset, med en öppen spis och takförlängning
Idéer för att renovera en mellanstor funkis terrass på baksidan av huset, med en öppen spis och takförlängning
1 370 foton på terrass, med en öppen spis och takförlängning
5
