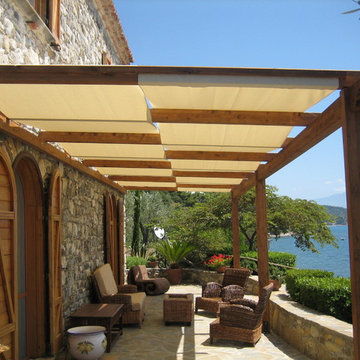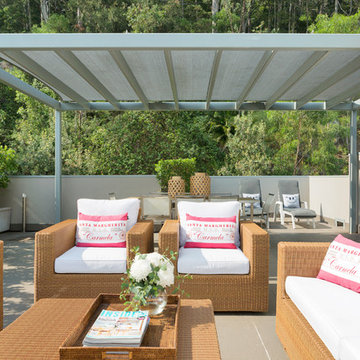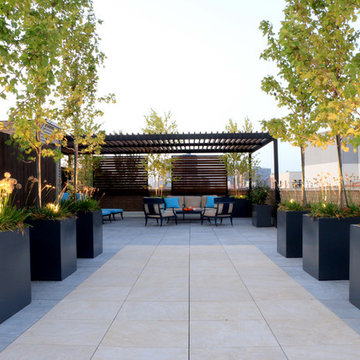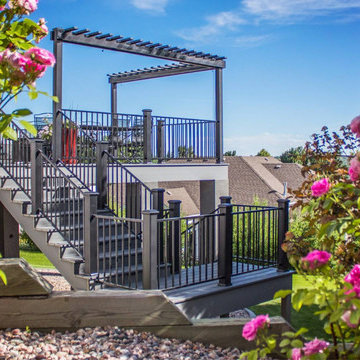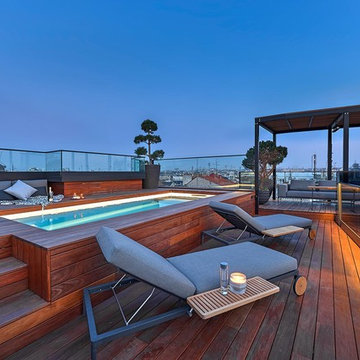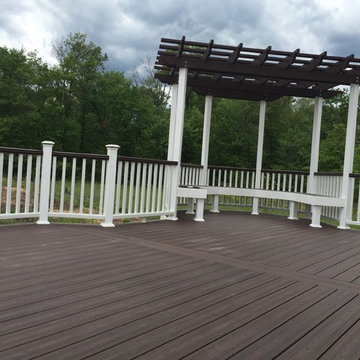10 629 foton på terrass, med en pergola
Sortera efter:
Budget
Sortera efter:Populärt i dag
201 - 220 av 10 629 foton
Artikel 1 av 2
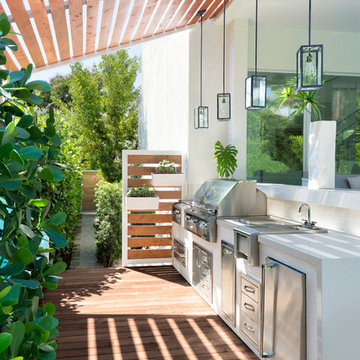
Project Feature in: Luxe Magazine & Luxury Living Brickell
From skiing in the Swiss Alps to water sports in Key Biscayne, a relocation for a Chilean couple with three small children was a sea change. “They’re probably the most opposite places in the world,” says the husband about moving
from Switzerland to Miami. The couple fell in love with a tropical modern house in Key Biscayne with architecture by Marta Zubillaga and Juan Jose Zubillaga of Zubillaga Design. The white-stucco home with horizontal planks of red cedar had them at hello due to the open interiors kept bright and airy with limestone and marble plus an abundance of windows. “The light,” the husband says, “is something we loved.”
While in Miami on an overseas trip, the wife met with designer Maite Granda, whose style she had seen and liked online. For their interview, the homeowner brought along a photo book she created that essentially offered a roadmap to their family with profiles, likes, sports, and hobbies to navigate through the design. They immediately clicked, and Granda’s passion for designing children’s rooms was a value-added perk that the mother of three appreciated. “She painted a picture for me of each of the kids,” recalls Granda. “She said, ‘My boy is very creative—always building; he loves Legos. My oldest girl is very artistic— always dressing up in costumes, and she likes to sing. And the little one—we’re still discovering her personality.’”
To read more visit:
https://maitegranda.com/wp-content/uploads/2017/01/LX_MIA11_HOM_Maite_12.compressed.pdf
Rolando Diaz
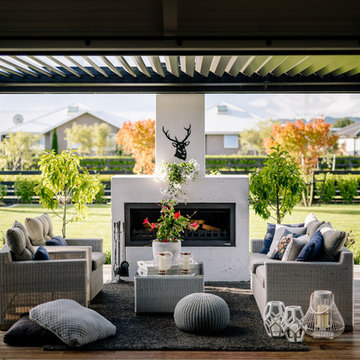
The Official Photographers - Aaron & Shannon Radford
Foto på en lantlig terrass på baksidan av huset, med en öppen spis och en pergola
Foto på en lantlig terrass på baksidan av huset, med en öppen spis och en pergola

L'espace pergola offre un peu d'ombrage aux banquettes sur mesure
Inspiration för en stor funkis takterrass, med utekrukor och en pergola
Inspiration för en stor funkis takterrass, med utekrukor och en pergola
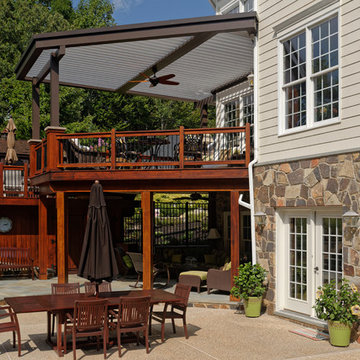
This deck, patio and equinox louvered roof give these homeowners an amazing space to entertain. Open louvers let in the light! Should rainclouds form, the touch of a remove closes the louvers for a watertight seal.
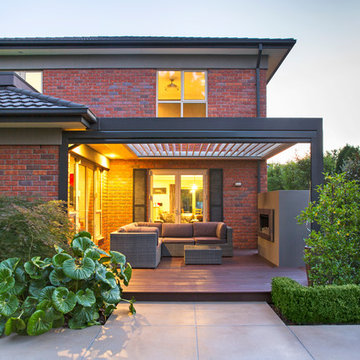
Lumo Photography
Inspiration för mellanstora moderna terrasser på baksidan av huset, med en öppen spis och en pergola
Inspiration för mellanstora moderna terrasser på baksidan av huset, med en öppen spis och en pergola
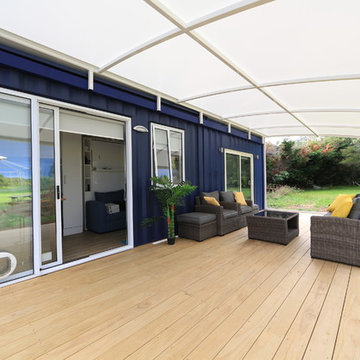
Photo credit: Hayden Spurdle
Idéer för att renovera en mellanstor funkis terrass, med en pergola
Idéer för att renovera en mellanstor funkis terrass, med en pergola
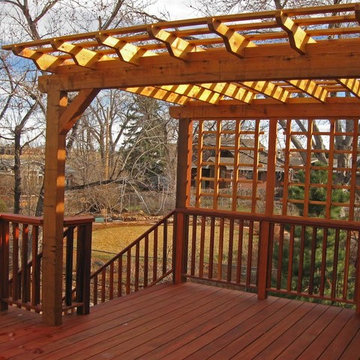
Exempel på en mellanstor klassisk terrass på baksidan av huset, med en pergola
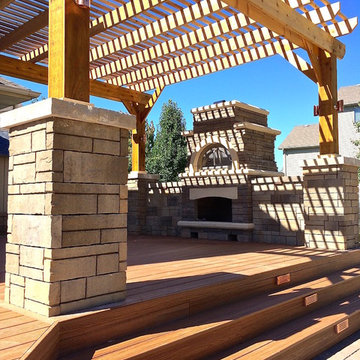
Harold Cross
This spacious deck north of Des Moines in Ames features low-maintenance, Trex Transcend decking. Stairs wrap around the full front edge of the bayed deck, with a Belgard Urbana hardscaped landing easing the transition to the backyard. A cedar pergola sits over a portion of the deck and Belgard Tandem Wall columns and a planter box define the ares of the deck nicely.
A Belgard Pizza Oven is the cooking centerpiece of this space. We integrated Belgard’s Tandem Wall stone into the pergola columns to provide more countertop space for this outdoor kitchen area. Lots of outdoor lighting on this space make it great for evening pizza parties.
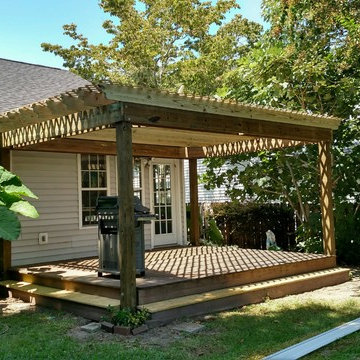
Client had an existing deck and pergola off of the back of their home that was not properly built in the original construction. This caused sagging of some of the support beams and overall an unsafe structure.
In order to give this a thicker and better look, we used 6X6 beams (instead of 4x4's) and properly bolted all members so that the structure did not move.
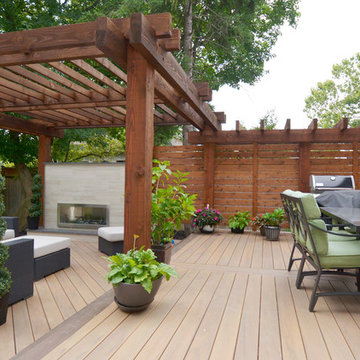
This modern deck includes a solid wood pergola, privacy screen, sleek tiled outdoor fireplace, glass railings, in-step lighting, and minimalist landscaping.
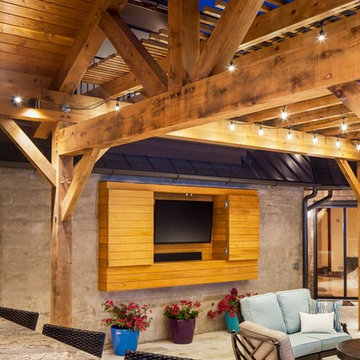
photography by Andrea Calo
Foto på en mycket stor vintage terrass på baksidan av huset, med utekrukor och en pergola
Foto på en mycket stor vintage terrass på baksidan av huset, med utekrukor och en pergola
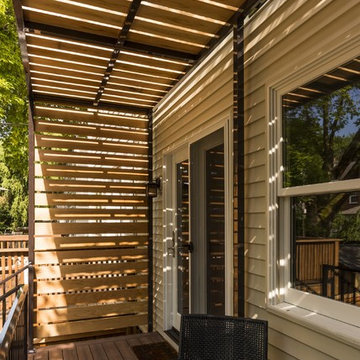
A narrow deck with full -wrap surround provides an interface between indoors and outdoors. The Enclosure provides just enough privacy without feeling intrusive. The enclosure is powder-coated aluminum with cedar slats.
Photo Credit: Felicia Evans
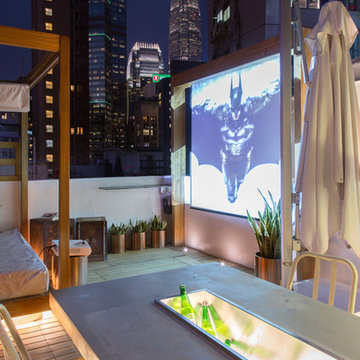
Technology was installed via a home automation system making the surround sound totally wireless. The projection screen lowers to enable outdoor viewing. Concrete table is inset with an ice tray. The teak deck, screen and arch were custom made. The two rusted metal safes were found in the apartment before renovation by Liquid Founder, Rowena Gonzales and were kept as decorative side tables. Potted plants add a green element to the rooftop, and copper planters maintain the sleek atmosphere. The huge umbrella opens out to provide further shade.
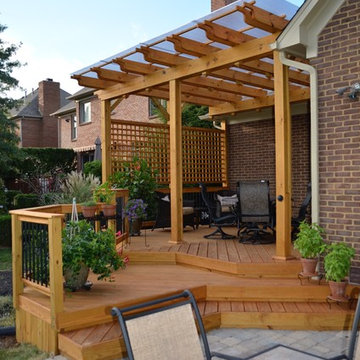
Idéer för att renovera en mellanstor vintage terrass på baksidan av huset, med en pergola
10 629 foton på terrass, med en pergola
11
