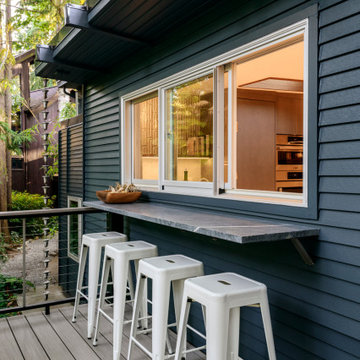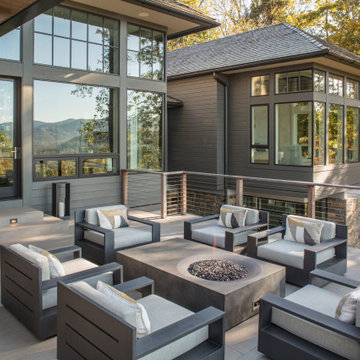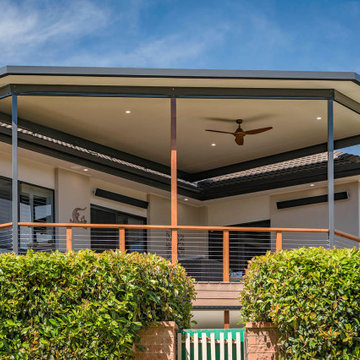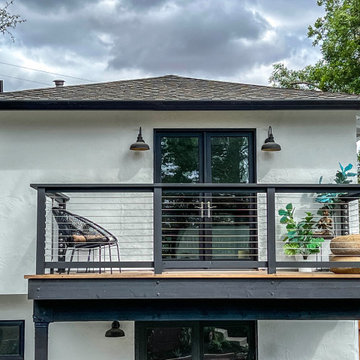911 foton på terrass, med kabelräcke
Sortera efter:
Budget
Sortera efter:Populärt i dag
1 - 20 av 911 foton
Artikel 1 av 2

A square deck doesn’t have to be boring – just tilt the squares on an angle.
This client had a big wish list:
A screen porch was created under an existing elevated room.
A large upper deck for dining was waterproofed with EPDM roofing. This made for a large dry area on the lower deck furnished with couches, a television, spa, recessed lighting, and paddle fans.
An outdoor shower is enclosed under the stairs. For code purposes, we call it a rinsing station.
A small roof extension to the existing house provides covering and a spot for a hanging daybed.
The design also includes a live edge slab installed as a bar top at which to enjoy a casual drink while watching the children in the yard.
The lower deck leads down two more steps to the fire pit.

The outdoor dining, sundeck and living room were added to the home, creating fantastic 3 season indoor-outdoor living spaces. The dining room and living room areas are roofed and screened with the sun deck left open.
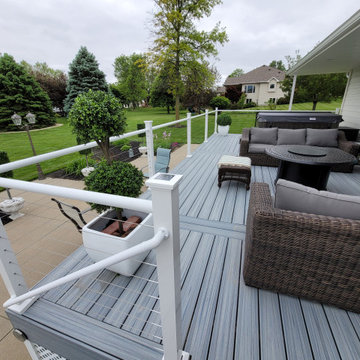
Trex composite decking in Foggy Warf with aluminum cable railings.
Idéer för en mellanstor modern terrass på baksidan av huset, med kabelräcke
Idéer för en mellanstor modern terrass på baksidan av huset, med kabelräcke

Large partially covered deck with curved cable railings and wide top rail.
Railings by www.Keuka-studios.com
Photography by Paul Dyer
Exempel på en stor modern terrass på baksidan av huset och insynsskydd, med kabelräcke och takförlängning
Exempel på en stor modern terrass på baksidan av huset och insynsskydd, med kabelräcke och takförlängning
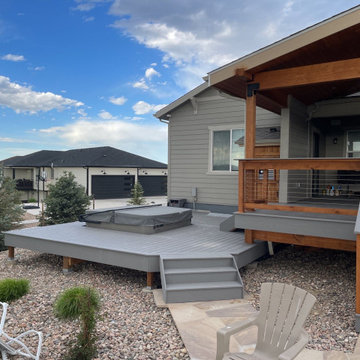
Enclosed hot tub with outdoor shower. Built with Trex Decking.
Amerikansk inredning av en mellanstor terrass på baksidan av huset, med takförlängning och kabelräcke
Amerikansk inredning av en mellanstor terrass på baksidan av huset, med takförlängning och kabelräcke
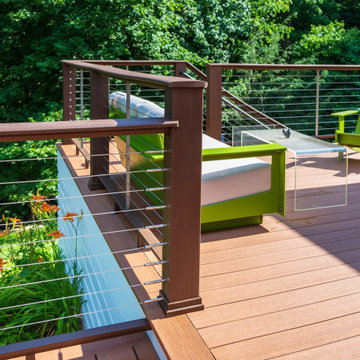
This mid-century home's clean lines and architectural angles are accentuated by the sleek, industrial CableRail system by Feeney. The elegant components of the Feeney rail systems pairs well with the Azek Cypress Decking and allows for maximum viewing of the lush gardens that surround this home.
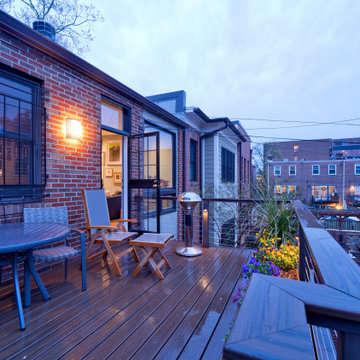
A two-bed, two-bath condo located in the Historic Capitol Hill neighborhood of Washington, DC was reimagined with the clean lined sensibilities and celebration of beautiful materials found in Mid-Century Modern designs. A soothing gray-green color palette sets the backdrop for cherry cabinetry and white oak floors. Specialty lighting, handmade tile, and a slate clad corner fireplace further elevate the space. A new Trex deck with cable railing system connects the home to the outdoors.

The original house was demolished to make way for a two-story house on the sloping lot, with an accessory dwelling unit below. The upper level of the house, at street level, has three bedrooms, a kitchen and living room. The “great room” opens onto an ocean-view deck through two large pocket doors. The master bedroom can look through the living room to the same view. The owners, acting as their own interior designers, incorporated lots of color with wallpaper accent walls in each bedroom, and brilliant tiles in the bathrooms, kitchen, and at the fireplace tiles in the bathrooms, kitchen, and at the fireplace.
Architect: Thompson Naylor Architects
Photographs: Jim Bartsch Photographer

Outdoor living space with fireplace.
Design by: H2D Architecture + Design
www.h2darchitects.com
Built by: Crescent Builds
Photos by: Julie Mannell Photography
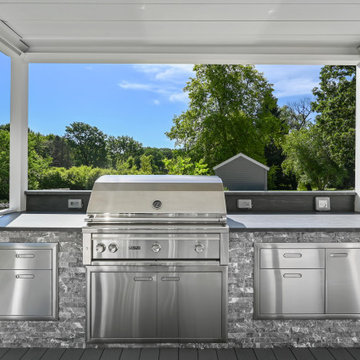
We've built this outdoor space that includes: Renson aluminum motorized pergola top, outdoor kitchen, composite decking Azek, cable railing Feeney and Under Deck ZipUp ceiling with lighting effect
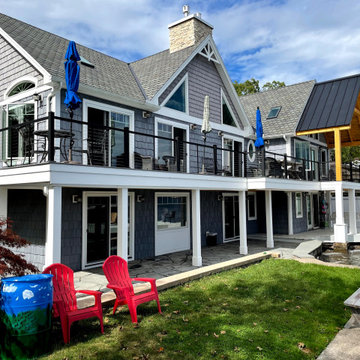
Deck addition wirth Timber frame deck roof, cable rail system and underdeck drainage system
Lantlig inredning av en stor terrass på baksidan av huset, med takförlängning och kabelräcke
Lantlig inredning av en stor terrass på baksidan av huset, med takförlängning och kabelräcke

Inredning av en modern liten terrass på baksidan av huset, med takförlängning och kabelräcke
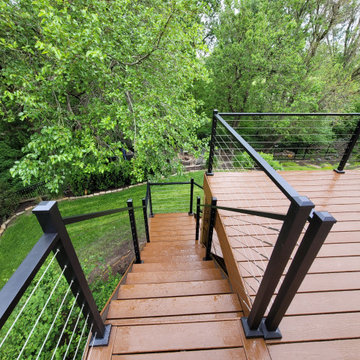
Trex composite decking in Saddle with aluminum cable railings.
Inredning av en modern mellanstor terrass på baksidan av huset, med kabelräcke
Inredning av en modern mellanstor terrass på baksidan av huset, med kabelräcke

The outdoor sundeck leads off of the indoor living room and is centered between the outdoor dining room and outdoor living room. The 3 distinct spaces all serve a purpose and flow together and from the inside. String lights hung over this space bring a fun and festive air to the back deck.

With meticulous attention to detail and unparalleled craftsmanship, we've created a space that elevates your outdoor experience. From the sleek design to the durable construction, our deck project is a testament to our commitment to excellence. Step outside and immerse yourself in the beauty of your new deck – the perfect blend of functionality and aesthetics.
911 foton på terrass, med kabelräcke
1
