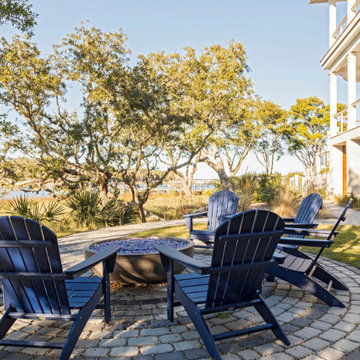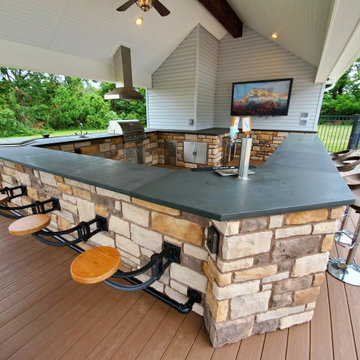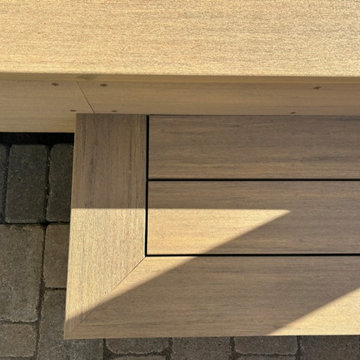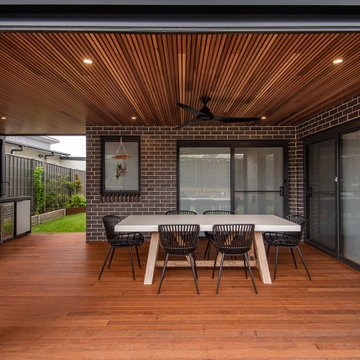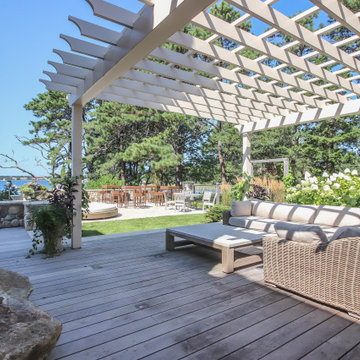565 foton på terrass
Sortera efter:
Budget
Sortera efter:Populärt i dag
21 - 40 av 565 foton
Artikel 1 av 3
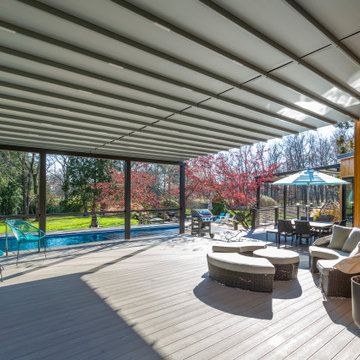
Custom Remote Controled Pergola
Idéer för en mycket stor modern terrass på baksidan av huset, med en pergola och räcke i flera material
Idéer för en mycket stor modern terrass på baksidan av huset, med en pergola och räcke i flera material
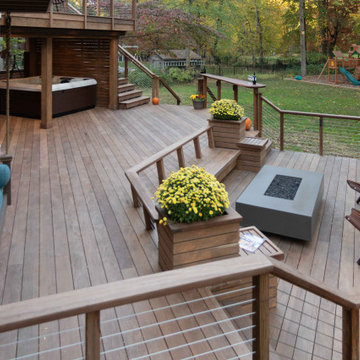
A square deck doesn’t have to be boring – just tilt the squares on an angle.
This client had a big wish list:
A screen porch was created under an existing elevated room.
A large upper deck for dining was waterproofed with EPDM roofing. This made for a large dry area on the lower deck furnished with couches, a television, spa, recessed lighting, and paddle fans.
An outdoor shower is enclosed under the stairs. For code purposes, we call it a rinsing station.
A small roof extension to the existing house provides covering and a spot for a hanging daybed.
The design also includes a live edge slab installed as a bar top at which to enjoy a casual drink while watching the children in the yard.
The lower deck leads down two more steps to the fire pit.
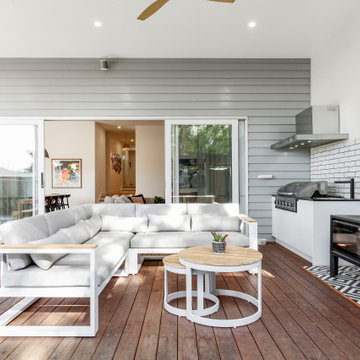
Exempel på en stor modern terrass på baksidan av huset, med utekök och takförlängning
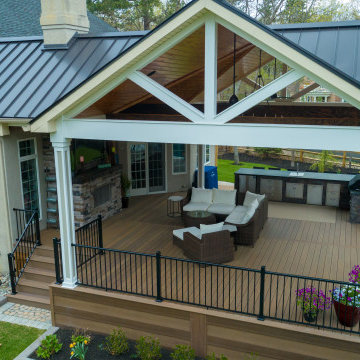
Expansive outdoor living space including fireplace, outdoor kitchen, stained wood ceiling, post and beam
Idéer för mycket stora rustika terrasser på baksidan av huset, med takförlängning och räcke i metall
Idéer för mycket stora rustika terrasser på baksidan av huset, med takförlängning och räcke i metall
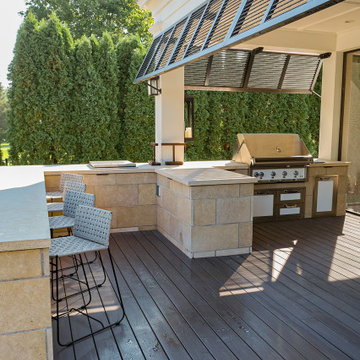
This Edina, MN project started when the client’s contacted me about their desire to create a family friendly entertaining space as well as a great place to entertain friends. The site amenities that were incorporated into the landscape design-build include a swimming pool, hot tub, outdoor dining space with grill/kitchen/bar combo, a mortared stone wood burning fireplace, and a pool house.
The house was built in 2015 and the rear yard was left essentially as a clean slate. Existing construction consisted of a covered screen porch with screens opening out to another covered space. Both were built with the floor constructed of composite decking (low lying deck, one step off to grade). The deck also wrapped over to doorways out of the kitchenette & dining room. This open amount of deck space allowed us to reconsider the furnishings for dining and how we could incorporate the bar and outdoor kitchen. We incorporated a self-contained spa within the deck to keep it closer to the house for winter use. It is surrounded by a raised masonry seating wall for “hiding” the spa and comfort for access. The deck was dis-assembled as needed to accommodate the masonry for the spa surround, bar, outdoor kitchen & re-built for a finished look as it attached back to the masonry.
The layout of the 20’x48’ swimming pool was determined in order to accommodate the custom pool house & rear/side yard setbacks. The client wanted to create ample space for chaise loungers & umbrellas as well as a nice seating space for the custom wood burning fireplace. Raised masonry walls are used to define these areas and give a sense of space. The pool house is constructed in line with the swimming pool on the deep/far end.
The swimming pool was installed with a concrete subdeck to allow for a custom stone coping on the pool edge. The patio material and coping are made out of 24”x36” Ardeo Limestone. 12”x24” Ardeo Limestone is used as veneer for the masonry items. The fireplace is a main focal point, so we decided to use a different veneer than the other masonry areas so it could stand out a bit more.
The clients have been enjoying all of the new additions to their dreamy coastal backyard. All of the elements flow together nicely and entertaining family and friends couldn’t be easier in this beautifully remodeled space.
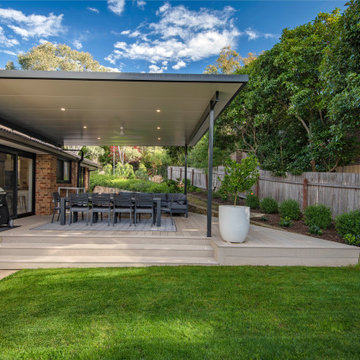
This outdoor space celebrates all of the attributes of our client’s beautiful, landscaped garden. Featuring Millboard decking boards, a product which is hand-moulded from original timber, then hand-coloured to recreate the warm authentic look of timber. The insulated Solarspan pergola compliments the space with its contemporary design embracing a sense of enclosure and keeping the space cool in the warmer months.
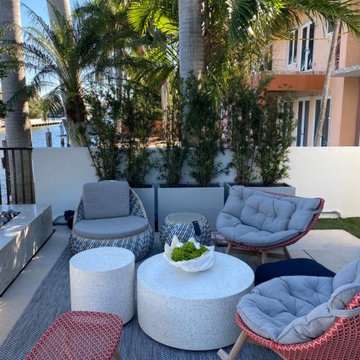
Beautiful outdoor living space complete with lounge area, fire table, pool, and landscaping focal points.
Foto på en mellanstor funkis terrass på baksidan av huset, med en öppen spis och räcke i metall
Foto på en mellanstor funkis terrass på baksidan av huset, med en öppen spis och räcke i metall
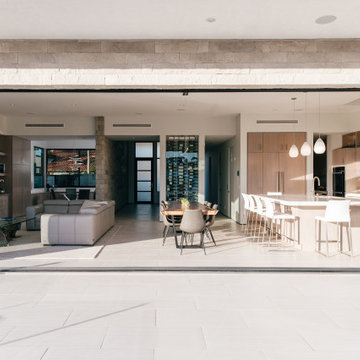
indoor outdoor living is seamless with a fleetwood muli-slide door system and generous tiled waterfront deck
Maritim inredning av en stor terrass på baksidan av huset, med brygga och räcke i glas
Maritim inredning av en stor terrass på baksidan av huset, med brygga och räcke i glas
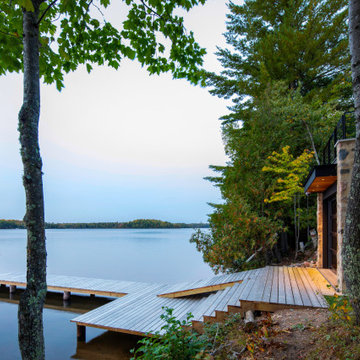
A quiet moment at the lakefront. The serene setting of our Modern Northwoods Cabin project.
Bild på en stor funkis terrass på baksidan av huset, med brygga och räcke i metall
Bild på en stor funkis terrass på baksidan av huset, med brygga och räcke i metall
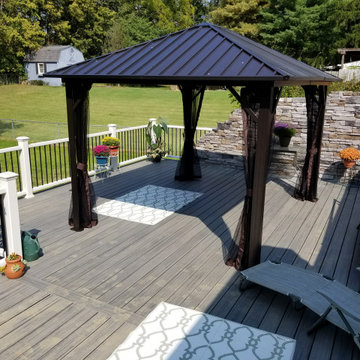
Modern inredning av en stor terrass insynsskydd och på baksidan av huset, med en pergola och räcke i flera material
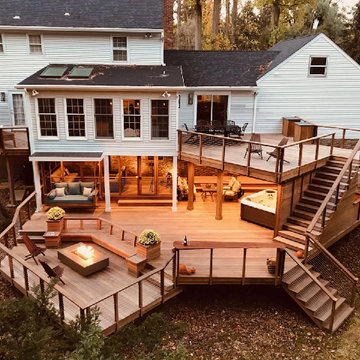
A square deck doesn’t have to be boring – just tilt the squares on an angle.
This client had a big wish list:
A screen porch was created under an existing elevated room.
A large upper deck for dining was waterproofed with EPDM roofing. This made for a large dry area on the lower deck furnished with couches, a television, spa, recessed lighting, and paddle fans.
An outdoor shower is enclosed under the stairs. For code purposes, we call it a rinsing station.
A small roof extension to the existing house provides covering and a spot for a hanging daybed.
The design also includes a live edge slab installed as a bar top at which to enjoy a casual drink while watching the children in the yard.
The lower deck leads down two more steps to the fire pit.
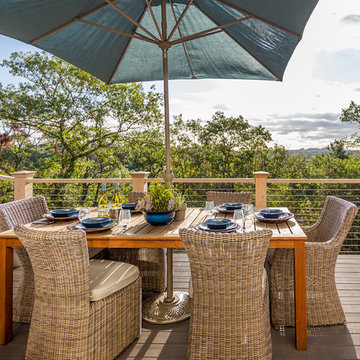
All your backyard events will be a hit around the dining table with great food, company, and a view like this!
•
Whole Home Renovation, 1927 Built Home
West Newton, MA
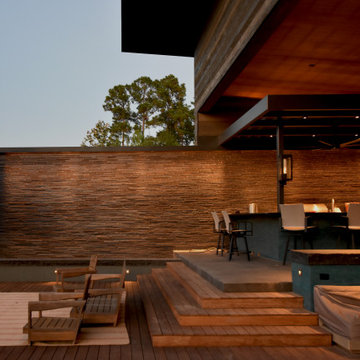
Inspiration för stora moderna terrasser på baksidan av huset, med en öppen spis, takförlängning och räcke i flera material
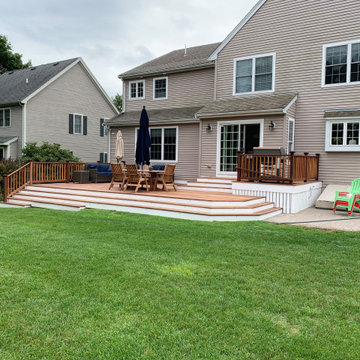
Close to Ground Level IPE Deck with wide steps. Needham Massachusetts
Bild på en stor vintage terrass på baksidan av huset, med räcke i trä
Bild på en stor vintage terrass på baksidan av huset, med räcke i trä
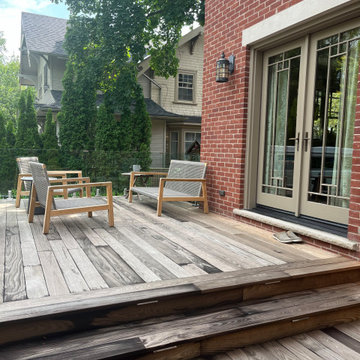
Inspiration för mellanstora moderna terrasser på baksidan av huset, med en pergola och räcke i glas
565 foton på terrass
2
