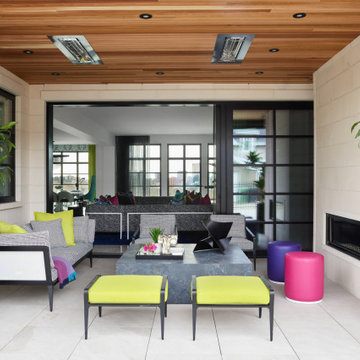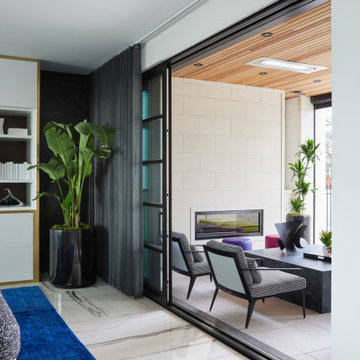565 foton på terrass
Sortera efter:
Budget
Sortera efter:Populärt i dag
101 - 120 av 565 foton
Artikel 1 av 3
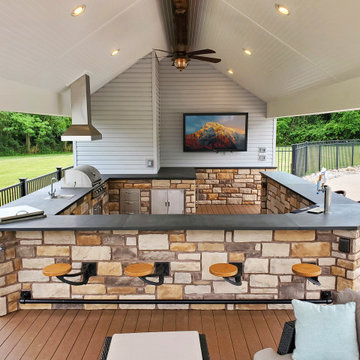
Inspiration för en mycket stor vintage terrass på baksidan av huset, med utekök
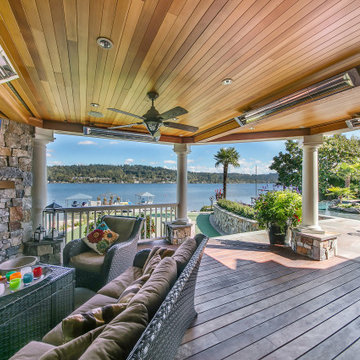
Covered deck adjacent to open patio, complete with fireplace and media.
Bild på en mycket stor vintage terrass på baksidan av huset, med en eldstad, takförlängning och räcke i trä
Bild på en mycket stor vintage terrass på baksidan av huset, med en eldstad, takförlängning och räcke i trä
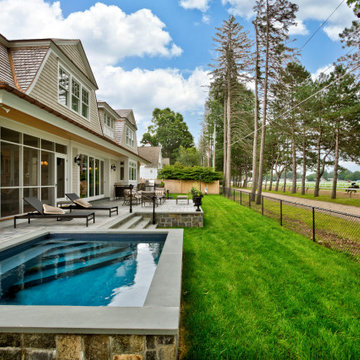
Outdoor entertainment space equipped with kitchen, built-in pool and seating area all with a view of the Oklahoma Racing Track in Historical Saratoga Springs, New York
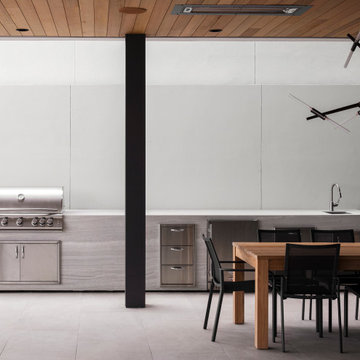
Louisa, San Clemente Coastal Modern Architecture
The brief for this modern coastal home was to create a place where the clients and their children and their families could gather to enjoy all the beauty of living in Southern California. Maximizing the lot was key to unlocking the potential of this property so the decision was made to excavate the entire property to allow natural light and ventilation to circulate through the lower level of the home.
A courtyard with a green wall and olive tree act as the lung for the building as the coastal breeze brings fresh air in and circulates out the old through the courtyard.
The concept for the home was to be living on a deck, so the large expanse of glass doors fold away to allow a seamless connection between the indoor and outdoors and feeling of being out on the deck is felt on the interior. A huge cantilevered beam in the roof allows for corner to completely disappear as the home looks to a beautiful ocean view and Dana Point harbor in the distance. All of the spaces throughout the home have a connection to the outdoors and this creates a light, bright and healthy environment.
Passive design principles were employed to ensure the building is as energy efficient as possible. Solar panels keep the building off the grid and and deep overhangs help in reducing the solar heat gains of the building. Ultimately this home has become a place that the families can all enjoy together as the grand kids create those memories of spending time at the beach.
Images and Video by Aandid Media.
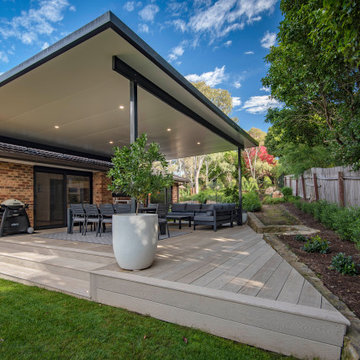
This outdoor space celebrates all of the attributes of our client’s beautiful, landscaped garden. Featuring Millboard decking boards, a product which is hand-moulded from original timber, then hand-coloured to recreate the warm authentic look of timber. The insulated Solarspan pergola compliments the space with its contemporary design embracing a sense of enclosure and keeping the space cool in the warmer months.
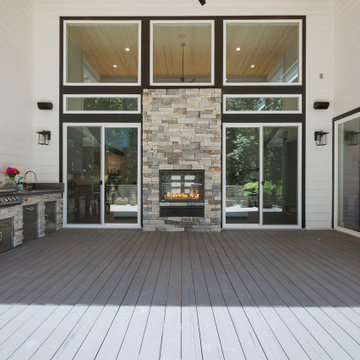
This spacious outdoor living space has everything you need to entertain. From an outdoor fireplace, built-in outdoor kitchen, and covered patio with tongue and groove ceiling and ceiling fan. This stone fireplace is double-sided from the main floor great room. Patio slider doors flank the fireplace and make it easy to transition from indoor to outdoor living. This outdoor space is an inviting space to enjoy the beauty of nature.
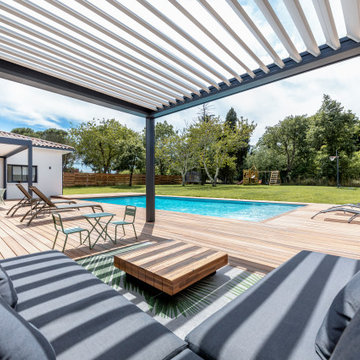
Très grande terrasse composite. Permet plus de pérénnité dans le temps avec moins d'entretien.
Pergola bioclimatique en alu avec lames orientables et rétractables.
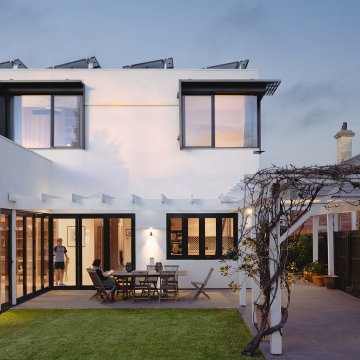
Rear Elevation with Family Dining Deck and Pergolas
Modern inredning av en stor terrass på baksidan av huset, med en pergola
Modern inredning av en stor terrass på baksidan av huset, med en pergola
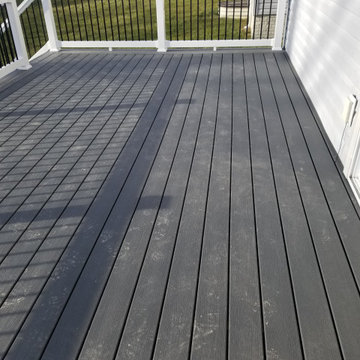
Clam shell trex deck.
Bild på en mellanstor vintage terrass på baksidan av huset
Bild på en mellanstor vintage terrass på baksidan av huset
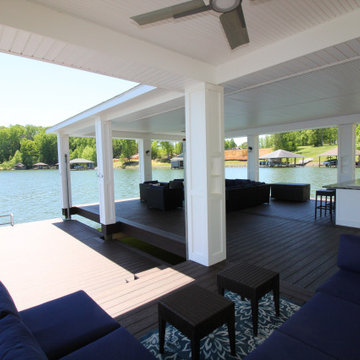
Dock that was remodeled with Trex Decking, White PVC trim, and an Outdoor Kitchen
Inredning av en klassisk stor terrass på baksidan av huset, med brygga
Inredning av en klassisk stor terrass på baksidan av huset, med brygga
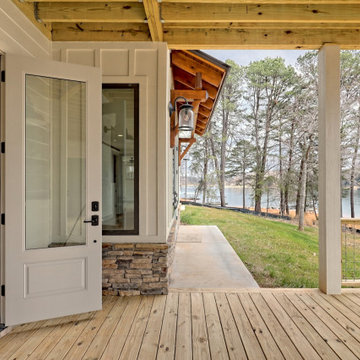
This large custom Farmhouse style home features Hardie board & batten siding, cultured stone, arched, double front door, custom cabinetry, and stained accents throughout.
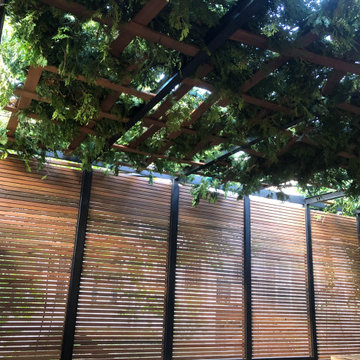
Steel and Ipe wood Residential outdoor deck space with outdoor kitchen.
Idéer för en stor modern terrass på baksidan av huset, med utekök, en pergola och räcke i metall
Idéer för en stor modern terrass på baksidan av huset, med utekök, en pergola och räcke i metall
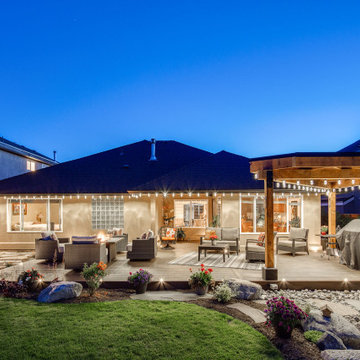
An expansive Trex Transcend "Spiced Rum" deck with "Lava Rock" border and fascia. Timber frame BBQ cover. This deck has automated perimter lighting and enhancements to the frame and structure to improve the lifespan. This complete outdoor livingspace was the result of detailed planning and attention to detail and the customers wants.
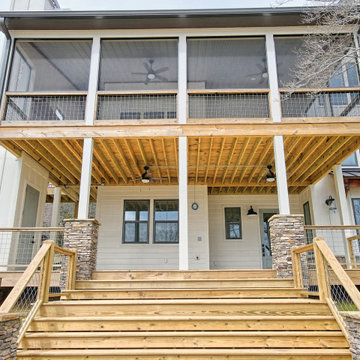
This large custom Farmhouse style home features Hardie board & batten siding, cultured stone, arched, double front door, custom cabinetry, and stained accents throughout.
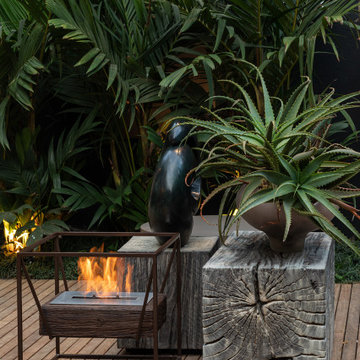
Portable Ecofireplace made out of ECO 16/03-D rustic demolition railway sleeper wood* and a weathering Corten steel frame. Thermal insulation made of fire-retardant treatment and refractory tape applied to the burner.
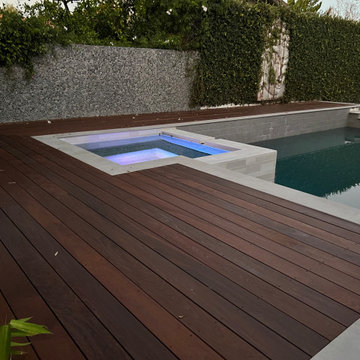
Client wanted a complete pool remodel with a deck surrounding it.
Foto på en stor funkis terrass på baksidan av huset
Foto på en stor funkis terrass på baksidan av huset
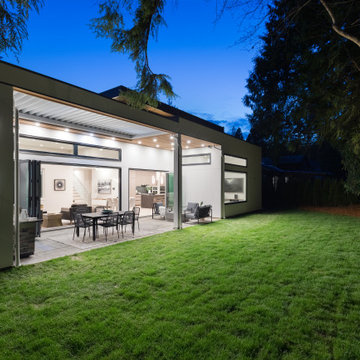
Modern inredning av en stor terrass på baksidan av huset, med en öppen spis och en pergola
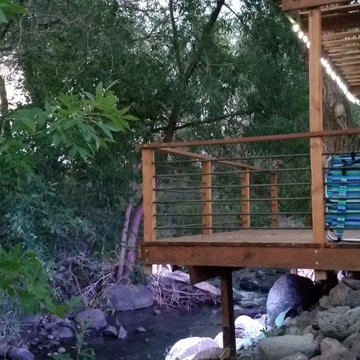
This deck is shared with the homeowners and any guests for this short term rental. It overhangs the creek at the back of the property. Ambiance lighting for nighttime, various seating, and a gas firepit are available.
565 foton på terrass
6
