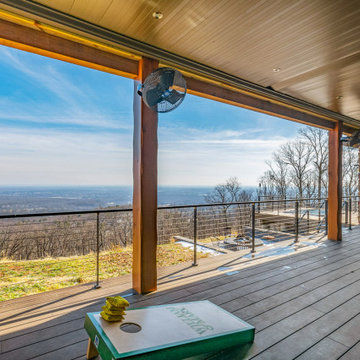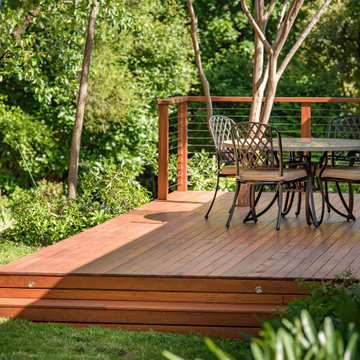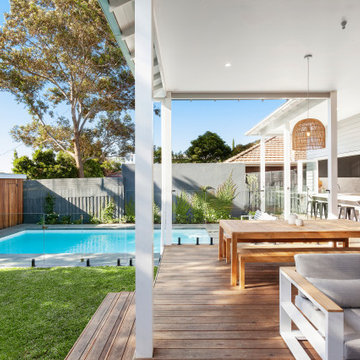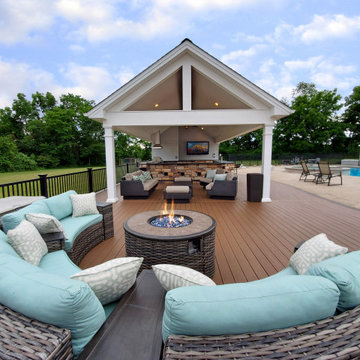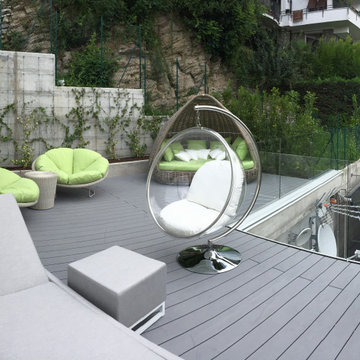566 foton på terrass
Sortera efter:
Budget
Sortera efter:Populärt i dag
81 - 100 av 566 foton
Artikel 1 av 3
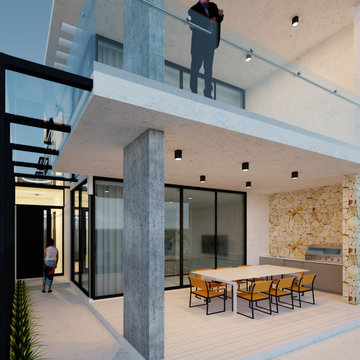
This project consists of three architecturally designed dwellings across two sites. Each custom dwelling has a similar form and material palette, but also a uniqueness driven by individual owner needs. We took into consideration each dwelling’s orientation and outlook to the beach, with wall to wall glass. Maximising northern light to each residence is achieved through internal courtyards and voids. The material palette consists of precast concrete, in situ concrete, glass and steel. This was chosen for longevity and low maintenance so the properties will stand the test of time in the sea conditions.
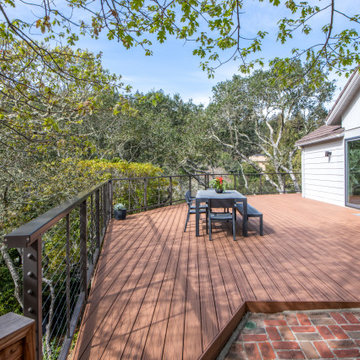
Large composite minimalist deck offers private outdoor living in nature.
Bild på en mycket stor funkis terrass insynsskydd och på baksidan av huset, med kabelräcke
Bild på en mycket stor funkis terrass insynsskydd och på baksidan av huset, med kabelräcke
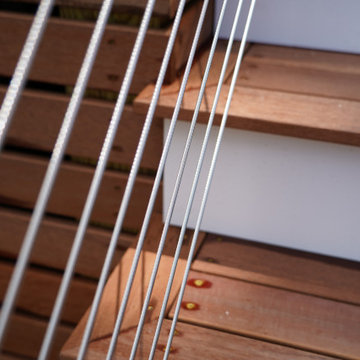
This 5,500 square foot estate in Dover, Massachusetts received an ultra luxurious mahogany boarded, wire railed, pergola and deck built exclusively by DEJESUS.
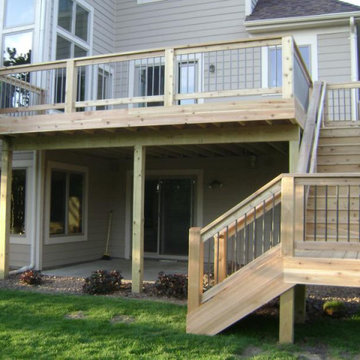
Deck was constructed out of green lumber with cement posts as a base for the deck.
The handrail was designed with metal balusters
Modern inredning av en stor terrass på baksidan av huset, med räcke i flera material
Modern inredning av en stor terrass på baksidan av huset, med räcke i flera material
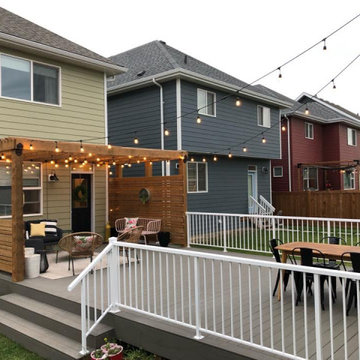
Modern Style Pergola on Composite Deck in Timbertech Silver Maple with Welded Railings
Modern inredning av en mycket stor terrass på baksidan av huset, med en pergola och räcke i metall
Modern inredning av en mycket stor terrass på baksidan av huset, med en pergola och räcke i metall
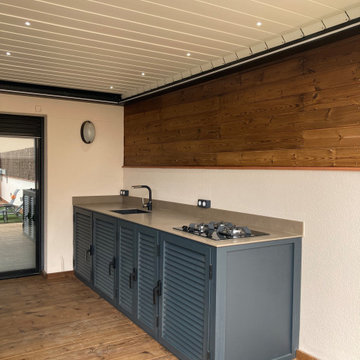
La cocina de exterior bien podría alojarse en un interior.
Con unos armarios hechos en aluminio disponen de cierre hermético para asegurar que nunca entre agua, aunque la protección que le ofrece la pérgola bioclimática lo hace altamente improbable.
El sobre en porcelánico, fregadero y grifo inox.
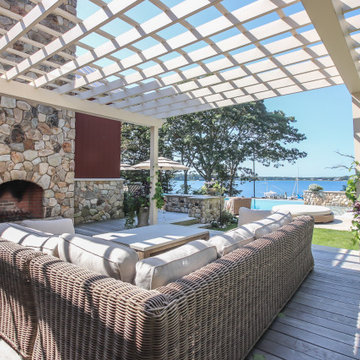
Idéer för att renovera en lantlig terrass på baksidan av huset, med en pergola
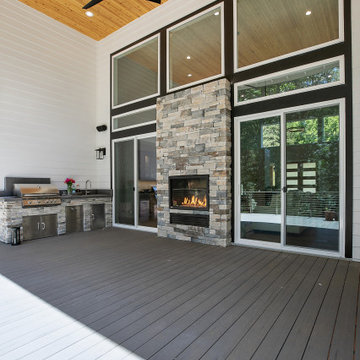
This spacious outdoor living space has everything you need to entertain. From an outdoor fireplace, built-in outdoor kitchen, and covered patio with tongue and groove ceiling and ceiling fan. This stone fireplace is double-sided from the main floor great room. Patio slider doors flank the fireplace and make it easy to transition from indoor to outdoor living. This outdoor space is an inviting space to enjoy the beauty of nature.

Bild på en mellanstor funkis terrass insynsskydd och på baksidan av huset, med räcke i trä
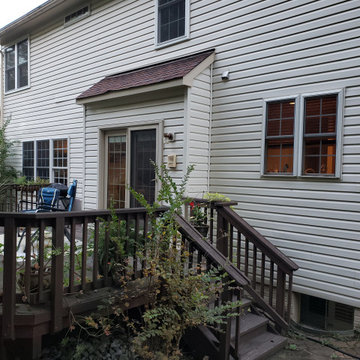
We have an existing 14'x20' deck that we'd like replaced with an expanded composite deck (about 14 x 26') with a 6' open deck and the remaining part a sunroom/enclosed porch with Eze-Breeze. Our schedule is flexible, but we want quality, responsive folks to do the job. And we want low maintenance, so Trex Transcend+ or TimberTek would work. As part of the job, we would want the contractor to replace the siding on the house that would be covered by new sunroom/enclosed deck (we understand the covers may not be a perfect match). This would include removing an intercom system and old lighting system. We would want the contractor to be one-stop shopping for us, not require us to find an electrician or pull permits. The sunroom/porch would need one fan and two or four skylights. Gable roof is preferred. The sunroom should have two doors -- one on the left side to the open deck portion (for grilling) and one to a 4-6' (approx) landing that transitions to a stairs. The landing and stairs would be included and be from the same composite material. The deck (on which sits the sunroom/closed porch) would need to be about 3' off the ground and should be close in elevation to the base of the door from the house -- i.e. walk out the house and into the sunroom with little or no bump.
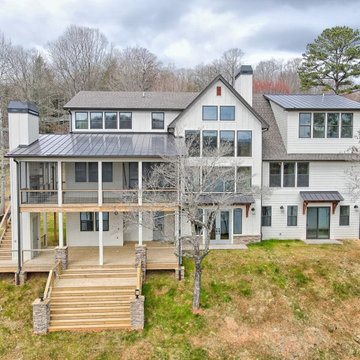
This large custom Farmhouse style home features Hardie board & batten siding, cultured stone, arched, double front door, custom cabinetry, and stained accents throughout.
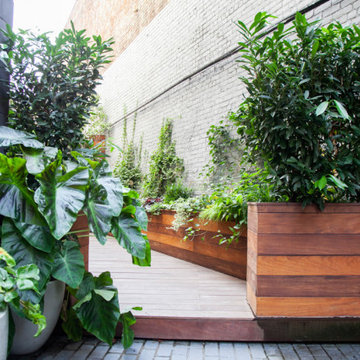
Idéer för att renovera en mellanstor funkis terrass på baksidan av huset, med en öppen spis, en pergola och räcke i flera material
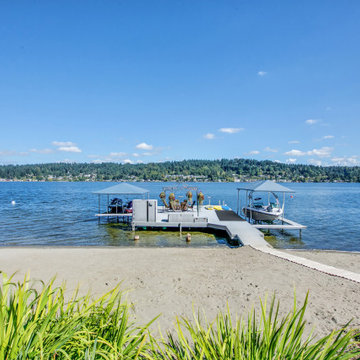
Covered deck adjacent to open patio, complete with fireplace and media.
Inredning av en klassisk mycket stor terrass på baksidan av huset, med brygga och räcke i trä
Inredning av en klassisk mycket stor terrass på baksidan av huset, med brygga och räcke i trä
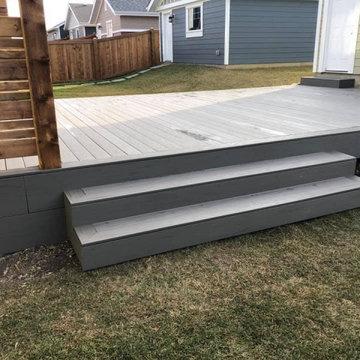
Modern Style Pergola on Composite Deck in Timbertech Silver Maple with Welded Railings
Idéer för att renovera en mycket stor funkis terrass på baksidan av huset, med en pergola och räcke i metall
Idéer för att renovera en mycket stor funkis terrass på baksidan av huset, med en pergola och räcke i metall
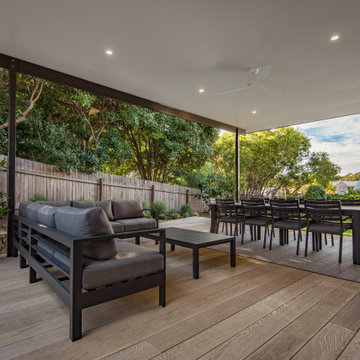
This outdoor space celebrates all of the attributes of our client’s beautiful, landscaped garden. Featuring Millboard decking boards, a product which is hand-moulded from original timber, then hand-coloured to recreate the warm authentic look of timber. The insulated Solarspan pergola compliments the space with its contemporary design embracing a sense of enclosure and keeping the space cool in the warmer months.
566 foton på terrass
5
