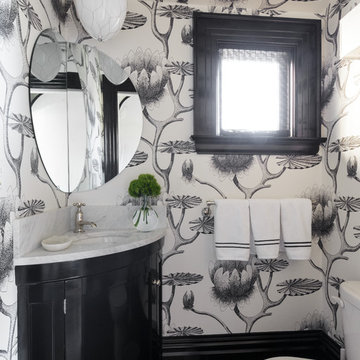27 734 foton på toalett
Sortera efter:
Budget
Sortera efter:Populärt i dag
221 - 240 av 27 734 foton
Artikel 1 av 2

Idéer för små vintage vitt toaletter, med ett undermonterad handfat, möbel-liknande, blå skåp, flerfärgade väggar och marmorbänkskiva
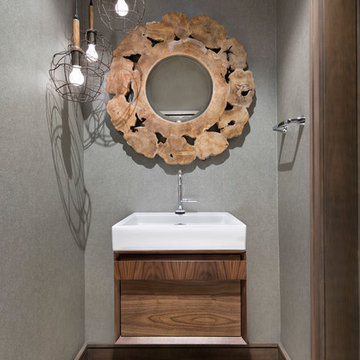
Idéer för att renovera ett funkis toalett, med släta luckor, skåp i mörkt trä, grå väggar, ett fristående handfat och beiget golv

The reclaimed mirror, wood furniture vanity and shiplap really give that farmhouse feel!
Exempel på ett stort lantligt brun brunt toalett, med möbel-liknande, skåp i mörkt trä, en toalettstol med hel cisternkåpa, vita väggar, ljust trägolv, ett fristående handfat, träbänkskiva och beiget golv
Exempel på ett stort lantligt brun brunt toalett, med möbel-liknande, skåp i mörkt trä, en toalettstol med hel cisternkåpa, vita väggar, ljust trägolv, ett fristående handfat, träbänkskiva och beiget golv

Rebecca Lehde, Inspiro 8
Rustik inredning av ett brun brunt toalett, med öppna hyllor, skåp i ljust trä, en toalettstol med separat cisternkåpa, vita väggar, mörkt trägolv, ett fristående handfat, träbänkskiva och brunt golv
Rustik inredning av ett brun brunt toalett, med öppna hyllor, skåp i ljust trä, en toalettstol med separat cisternkåpa, vita väggar, mörkt trägolv, ett fristående handfat, träbänkskiva och brunt golv
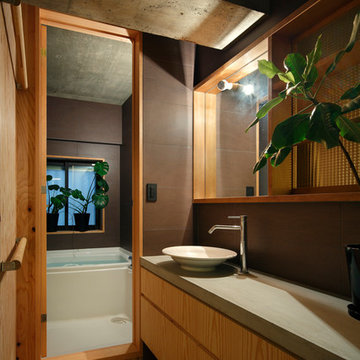
all photos(C)藤井浩二
Bild på ett 50 tals toalett, med släta luckor, skåp i mellenmörkt trä, bruna väggar, mellanmörkt trägolv, ett fristående handfat och brunt golv
Bild på ett 50 tals toalett, med släta luckor, skåp i mellenmörkt trä, bruna väggar, mellanmörkt trägolv, ett fristående handfat och brunt golv

Foto på ett mellanstort funkis vit toalett, med brun kakel, bruna väggar, ett fristående handfat, brunt golv, keramikplattor, klinkergolv i keramik, bänkskiva i kvartsit, släta luckor och skåp i mörkt trä

Martha O'Hara Interiors, Interior Design & Photo Styling | Troy Thies, Photography |
Please Note: All “related,” “similar,” and “sponsored” products tagged or listed by Houzz are not actual products pictured. They have not been approved by Martha O’Hara Interiors nor any of the professionals credited. For information about our work, please contact design@oharainteriors.com.
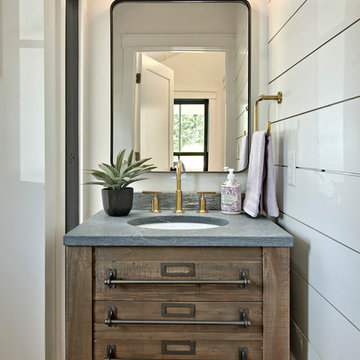
Foto på ett lantligt grå toalett, med möbel-liknande, skåp i mörkt trä, vita väggar och ett undermonterad handfat
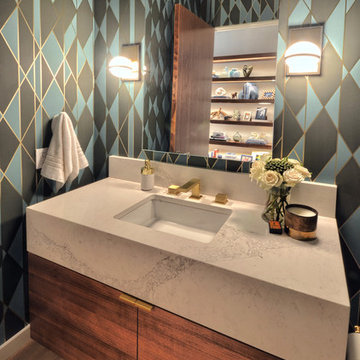
Idéer för ett stort modernt toalett, med släta luckor, skåp i mörkt trä, flerfärgade väggar, mörkt trägolv, ett undermonterad handfat, marmorbänkskiva och brunt golv
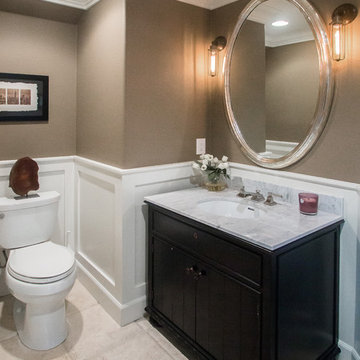
Inredning av ett klassiskt mellanstort vit vitt toalett, med skåp i shakerstil, svarta skåp, en toalettstol med separat cisternkåpa, travertin golv, ett undermonterad handfat, marmorbänkskiva och beige väggar

This home was built in 1904 in the historic district of Ladd’s Addition, Portland’s oldest planned residential development. Right Arm Construction remodeled the kitchen, entryway/pantry, powder bath and main bath. Also included was structural work in the basement and upgrading the plumbing and electrical.
Finishes include:
Countertops for all vanities- Pental Quartz, Color: Altea
Kitchen cabinetry: Custom: inlay, shaker style.
Trim: CVG Fir
Custom shelving in Kitchen-Fir with custom fabricated steel brackets
Bath Vanities: Custom: CVG Fir
Tile: United Tile
Powder Bath Floor: hex tile from Oregon Tile & Marble
Light Fixtures for Kitchen & Powder Room: Rejuvenation
Light Fixtures Bathroom: Schoolhouse Electric
Flooring: White Oak

The powder room is dramatic update to the old and Corian vanity. The original mirror was cut and stacked vertically on stand-offs with new floor-to-ceiling back lighting. The custom 14K gold back splash adds and artistic quality. The figured walnut panel is actually a working drawer and the vanity floats off the wall.
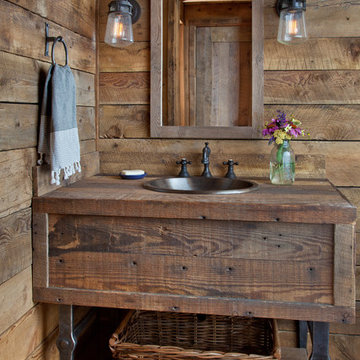
Foto på ett rustikt brun toalett, med möbel-liknande, skåp i mellenmörkt trä, ett nedsänkt handfat och träbänkskiva

Photographer: Jenn Anibal
Exempel på ett litet klassiskt vit vitt toalett, med möbel-liknande, ett undermonterad handfat, beiget golv, skåp i mellenmörkt trä, en toalettstol med hel cisternkåpa, flerfärgade väggar, klinkergolv i porslin och marmorbänkskiva
Exempel på ett litet klassiskt vit vitt toalett, med möbel-liknande, ett undermonterad handfat, beiget golv, skåp i mellenmörkt trä, en toalettstol med hel cisternkåpa, flerfärgade väggar, klinkergolv i porslin och marmorbänkskiva

Martha O'Hara Interiors, Interior Design & Photo Styling | Roberts Wygal, Builder | Troy Thies, Photography | Please Note: All “related,” “similar,” and “sponsored” products tagged or listed by Houzz are not actual products pictured. They have not been approved by Martha O’Hara Interiors nor any of the professionals credited. For info about our work: design@oharainteriors.com
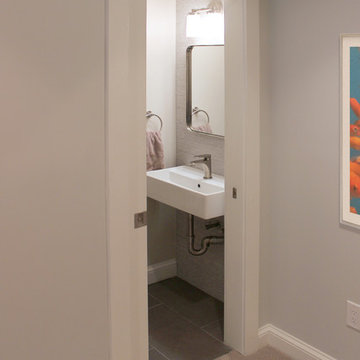
Inspiration för mellanstora klassiska toaletter, med öppna hyllor, grå kakel, keramikplattor, grå väggar, klinkergolv i porslin, ett väggmonterat handfat och grått golv
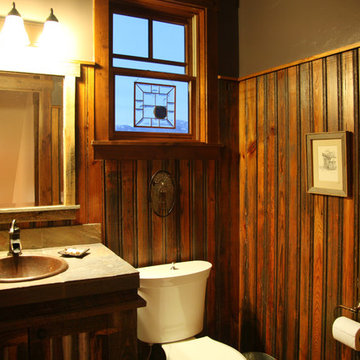
A quaint, small bathroom.
Idéer för små rustika toaletter, med bruna väggar, släta luckor, skåp i mörkt trä, en toalettstol med hel cisternkåpa och ett nedsänkt handfat
Idéer för små rustika toaletter, med bruna väggar, släta luckor, skåp i mörkt trä, en toalettstol med hel cisternkåpa och ett nedsänkt handfat

New construction offers an opportunity to design without existing constraints, and this powder room is an example of drama in a relatively small space. The movement of the stone suits the homes' location, on a lake, and the finish of the wood cabinet adds warmth. We love the underlighting, for a softness when one enters.

David Duncan Livingston
For this ground up project in one of Lafayette’s most prized neighborhoods, we brought an East Coast sensibility to this West Coast residence. Honoring the client’s love of classical interiors, we layered the traditional architecture with a crisp contrast of saturated colors, clean moldings and refined white marble. In the living room, tailored furnishings are punctuated by modern accents, bespoke draperies and jewelry like sconces. Built-in custom cabinetry, lasting finishes and indoor/outdoor fabrics were used throughout to create a fresh, elegant yet livable home for this active family of five.
27 734 foton på toalett
12
