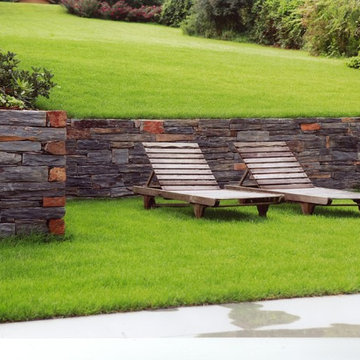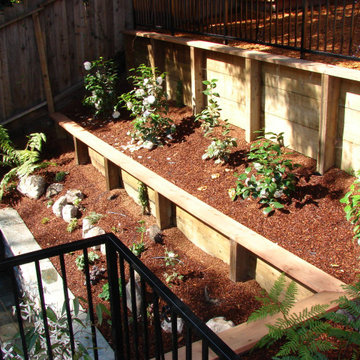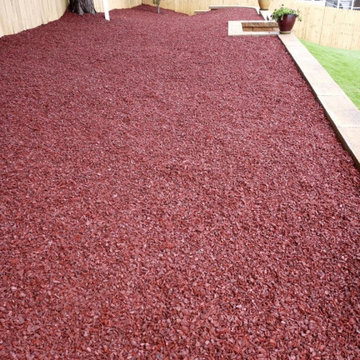896 foton på trädgård, med en stödmur
Sortera efter:
Budget
Sortera efter:Populärt i dag
81 - 100 av 896 foton
Artikel 1 av 3
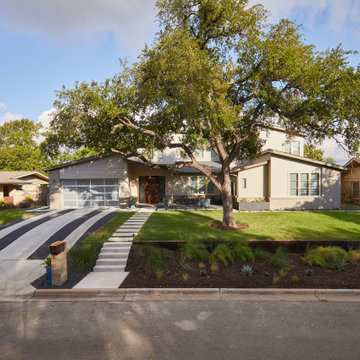
After this home was completely rebuilt in the established Barton Hills neighborhood, the landscape needed a reboot to match the new modern/contemporary house. To update the style, we replaced the cracked solid driveway with concrete ribbons and gravel that lines up with the garage. We built a retaining to hold back the sloped, problematic front yard. This leveled out a buffer space of plantings near the curb helping to create a welcoming accent for guests. We also introduced a comfortable pathway to transition through the yard into the new courtyard space, balancing out the scale of the house with the landscape.
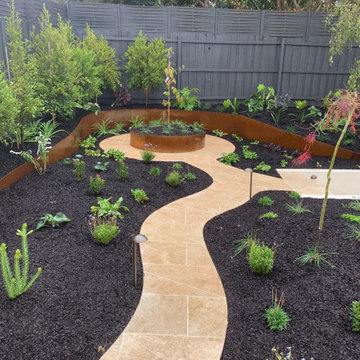
Curved pathway to add interest to a very small space. Low maintenance pathway option. Colour considerations to make sure aesthetics is maximised!
Idéer för små bakgårdar i delvis sol på hösten, med naturstensplattor och en stödmur
Idéer för små bakgårdar i delvis sol på hösten, med naturstensplattor och en stödmur
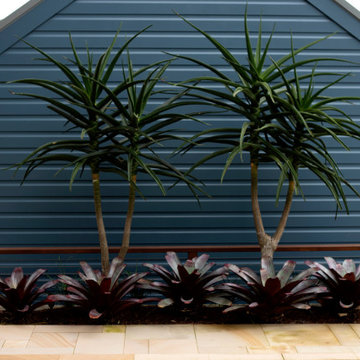
Inspiration för en mellanstor funkis formell trädgård i full sol framför huset, med en stödmur
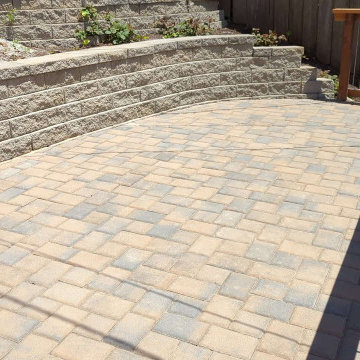
This yard was unusable by the resident grownups and unsafe for their kids who wished they had a place to retreat from city hazards. We refurbished the crumbling concrete retaining wall at the bottom. built another wall above that using dry-stacked broken concrete pieces, and a third wall at the top using decorative dry-stacked cement blocks. Between the upper two walls, we carved out a space for a patio, which we paved with Mediterranean style pavers. At the patio's front edge, we built a safety railing of redwood and vertical steel tubes, which gave it a classy look.
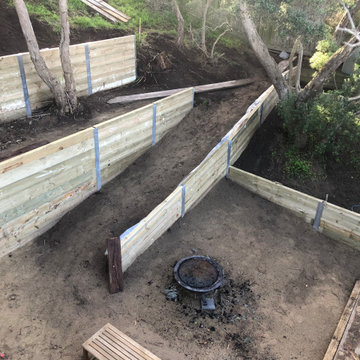
The brief of this project was very clear and simple.
The clients wanted to transform their overgrown and non functional back yard to a usuable and practical space.
The location is in Rye, Vic. The solution was to build tiered retaining walls to stabilize the slope and create level and usuable platforms.
This proved challanging as the soil mostly contains sand, especially here on the lower end of the peninsula, which made excavating easy however difficult to retain the cut once excavated.
Therefore the retaining walls had to be constructed in stages, bottom wall to top wall, back filling and stabilizing the hill side as the next wall got erected.
The end result met all expectations of the clients and the back yard was transformed from an unusable slope to a functional and secure space.
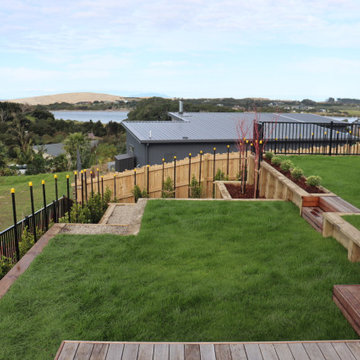
Ready Lawn in place with planting complete
Idéer för mellanstora funkis trädgårdar i full sol på våren, med en stödmur och trädäck
Idéer för mellanstora funkis trädgårdar i full sol på våren, med en stödmur och trädäck
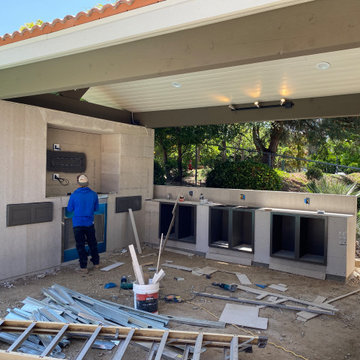
Landscape Logic creates amazing designs and installations. Most or our projects include a shade structure, an outdoor kitchen, a firepit, sometimes a fireplace, pool and spa, artificial turf, plants, trees, outdoor lighting, and drip irrigation.
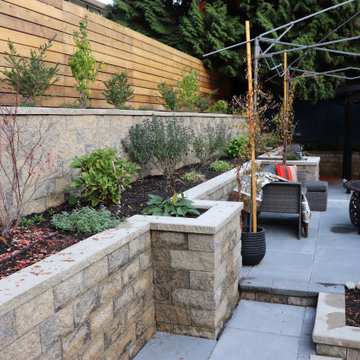
View of the back structural retaining walls stepped out from the property line. Looking towards the sun deck and pergola beyond
Foto på en mellanstor funkis bakgård i delvis sol, med en stödmur och marksten i betong
Foto på en mellanstor funkis bakgård i delvis sol, med en stödmur och marksten i betong
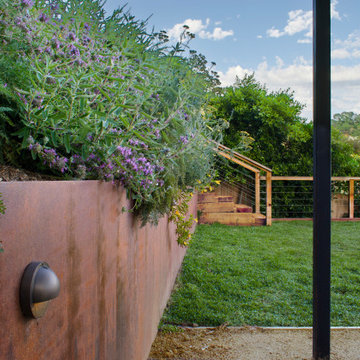
The CorTen retaining wall is a beautiful foil to the rustic stairs and wood and cable rail.
Idéer för mellanstora industriella bakgårdar i full sol som tål torka på våren, med granitkomposit och en stödmur
Idéer för mellanstora industriella bakgårdar i full sol som tål torka på våren, med granitkomposit och en stödmur
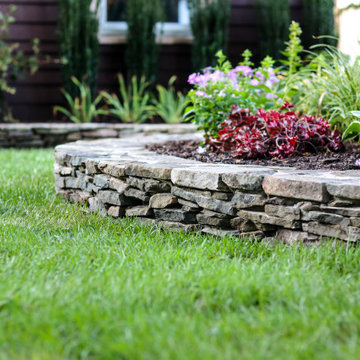
Idéer för att renovera en liten lantlig bakgård i delvis sol på våren, med en stödmur och naturstensplattor
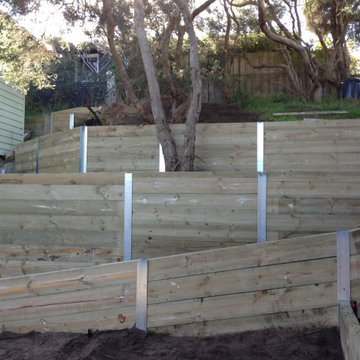
The brief of this project was very clear and simple.
The clients wanted to transform their overgrown and non functional back yard to a usuable and practical space.
The location is in Rye, Vic. The solution was to build tiered retaining walls to stabilize the slope and create level and usuable platforms.
This proved challanging as the soil mostly contains sand, especially here on the lower end of the peninsula, which made excavating easy however difficult to retain the cut once excavated.
Therefore the retaining walls had to be constructed in stages, bottom wall to top wall, back filling and stabilizing the hill side as the next wall got erected.
The end result met all expectations of the clients and the back yard was transformed from an unusable slope to a functional and secure space.
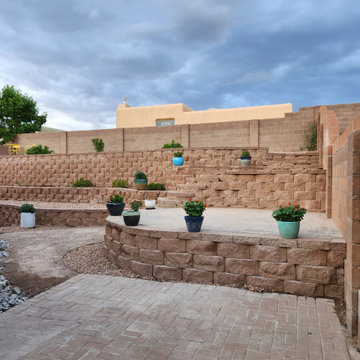
Refresh and redesign of existing structures
Bild på en stor amerikansk bakgård i full sol som tål torka, med en stödmur och marksten i tegel
Bild på en stor amerikansk bakgård i full sol som tål torka, med en stödmur och marksten i tegel
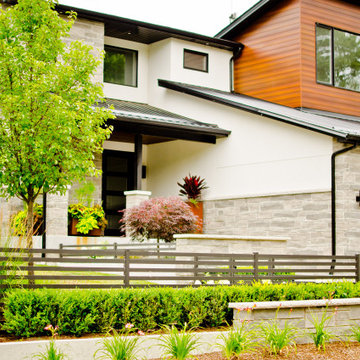
This new beach front home on a shallow sloping lot provided the architectural bones to draw from. The front landscape brief was a coordinating space with curb appeal that could also double as an enclosed lawn area for their dog. Low custom metal fencing provides the enclosure and adding a layer of horizontal interest. Stone & concrete retaining walls mimic the house materials for continuity.
In the rear - custom metal screens and corten planters provide privacy and detail and keep the focus on the beautiful lake view.
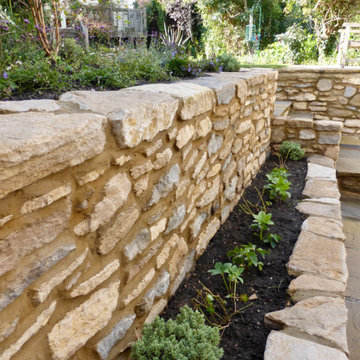
Following a house renovation, our clients asked us to redesign their garden which was split over two levels. We designed a larger patio for entertaining and steps which naturally lead you to the upper level of the garden. Retaining walls and raised beds were clad in beautiful Purbeck stone walling, which is complemented by the Yorkstone paving. The planting includes roses, hydrangea and Campanula to complete the cottage garden feel of this garden.
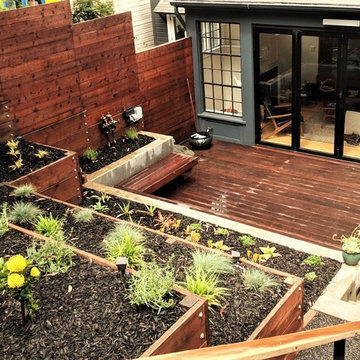
Terraces with drought tolerant plants
Idéer för en mellanstor medelhavsstil bakgård i full sol som tål torka, med en stödmur och marktäckning
Idéer för en mellanstor medelhavsstil bakgård i full sol som tål torka, med en stödmur och marktäckning
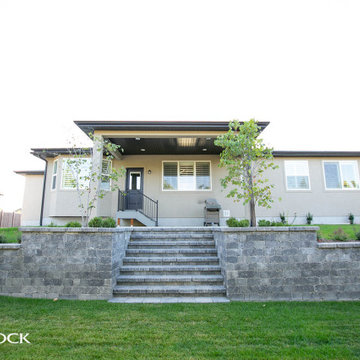
Adding stairs and a retaining wall to this sloped backyard creates more space for outdoor living.
Modern inredning av en bakgård, med en stödmur och marksten i tegel
Modern inredning av en bakgård, med en stödmur och marksten i tegel
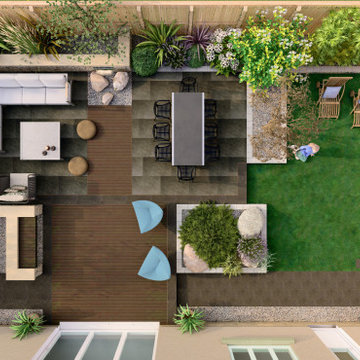
This garden project @Musselburgh finds the balance between function and aesthetic, contemporary and natural, and lastly, between the complex and understated which allows the creation of a garden that enriches your day throughout the seasons.
896 foton på trädgård, med en stödmur
5
