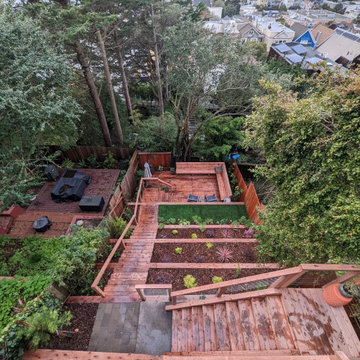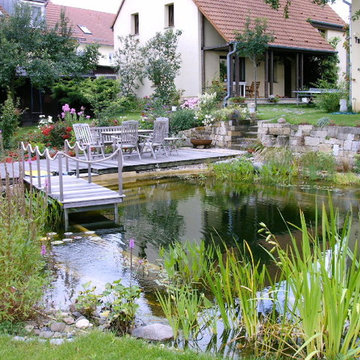896 foton på trädgård, med en stödmur
Sortera efter:
Budget
Sortera efter:Populärt i dag
101 - 120 av 896 foton
Artikel 1 av 3
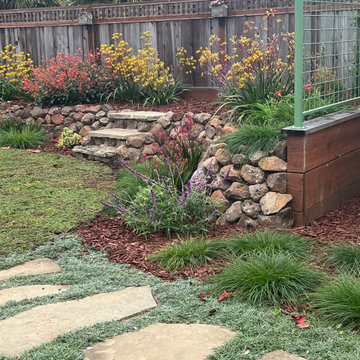
Sonoma fieldstones and colorful drought tolerant perennials create a gorgeous backdrop. Powder coasted metal fencing will withstand the salt air.
Exempel på en mellanstor modern bakgård som tål torka på sommaren, med en stödmur och naturstensplattor
Exempel på en mellanstor modern bakgård som tål torka på sommaren, med en stödmur och naturstensplattor
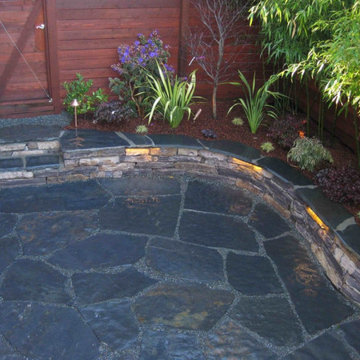
Foto på en liten rustik bakgård i delvis sol, med en stödmur och naturstensplattor
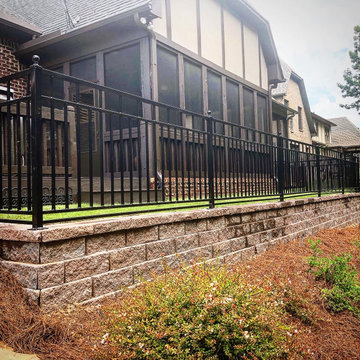
Replacement of failing cross-tie retaining wall with Belgard wall. Metal railing was removed and refabricated to fit back onto new wall. Irrigation was adjusted and yard was repaired with new sod, pine straw, and plantings. Wonderful look on a gorgeous home and corrected some major issues with drainage and secured existing yard
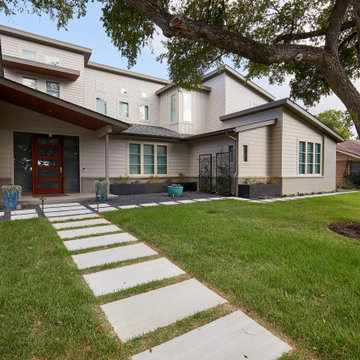
After this home was completely rebuilt in the established Barton Hills neighborhood, the landscape needed a reboot to match the new modern/contemporary house. To update the style, we replaced the cracked solid driveway with concrete ribbons and gravel that lines up with the garage. We built a retaining to hold back the sloped, problematic front yard. This leveled out a buffer space of plantings near the curb helping to create a welcoming accent for guests. We also introduced a comfortable pathway to transition through the yard into the new courtyard space, balancing out the scale of the house with the landscape.
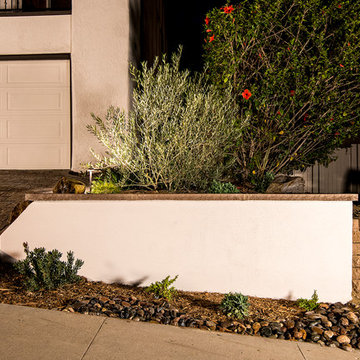
Notice how the wall helps expand the yard and make the property look larger. There was an existing slope here belore that we removed.
Photo: M. Orenich
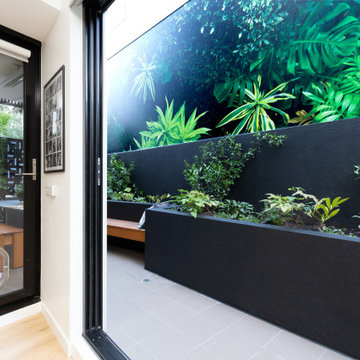
Can you spot the jungle?⠀This is a DIY garden I designed conceptually and that was executed by the client based on my observations of what they like/not and their style of living, putting them in touch with the relevant suppliers I knew. What I love best though is their beautiful execution and loved the collaboration that occurred throughout the project and their continued dedication to its maintenance. ⠀
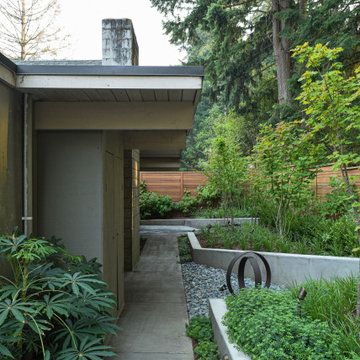
Inredning av en 60 tals liten bakgård i delvis sol som tål torka på vinteren, med en stödmur
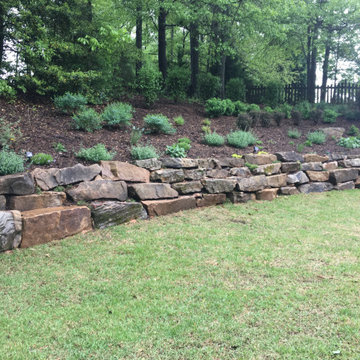
Full landscape update front and back with native plantings and large retaining boulder wall.
Klassisk inredning av en mellanstor bakgård i delvis sol som tål torka, med en stödmur och naturstensplattor
Klassisk inredning av en mellanstor bakgård i delvis sol som tål torka, med en stödmur och naturstensplattor
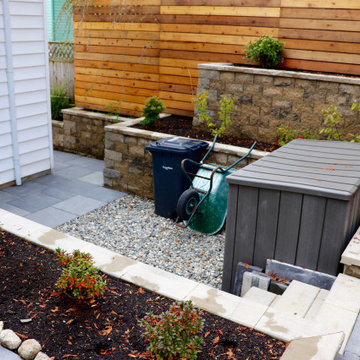
View from the sun deck of the utility area with wider walkway, functional storage and good flow
Inredning av en modern mellanstor bakgård i delvis sol flodsten, med en stödmur
Inredning av en modern mellanstor bakgård i delvis sol flodsten, med en stödmur
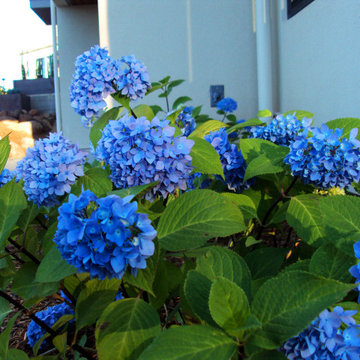
Hydrangea and daylilies and many other flowering perennials give a floral display in the landscape as well as provide cutting opportunities for bouquets.
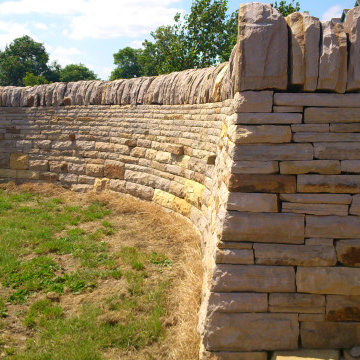
Carroll and Mullan StoneWork, Woodside Garden. Curved dry stone retaining wall built to flatten slope off garden, Teesdale sandstone with hammer finished round coping.
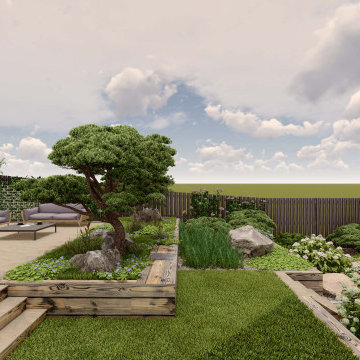
The Lower Area surrounding the new conservatory will be a patio with an ample dining table and pathway using Global Stone Porcelain.
The Middle Area of the garden will be terraced with brushwood sleepers and wide format steps. It will be leveled with turfing sand and turfed with field drainage and with zones for sitting and enjoying the silence on a sunny afternoon.
Upper Area - along the fence line, white birch multi-stemmed trees that can cope with the harsh windy environment, give aesthetic value, and also help with drainage. The very top corner of the garden becomes a small patio with features to enjoy the views.
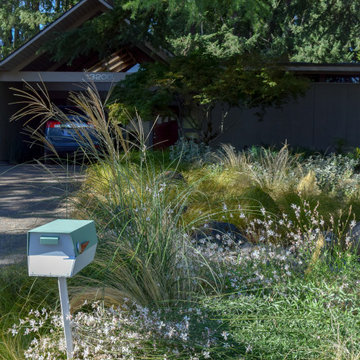
Inredning av en 60 tals liten trädgård i delvis sol som tål torka och framför huset på vinteren, med en stödmur
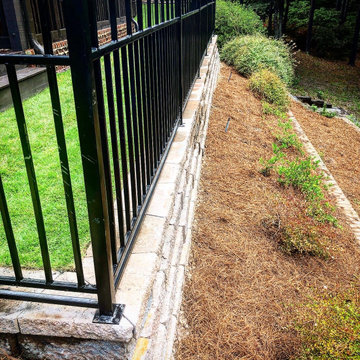
Replacement of failing cross-tie retaining wall with Belgard wall. Metal railing was removed and refabricated to fit back onto new wall. Irrigation was adjusted and yard was repaired with new sod, pine straw, and plantings. Wonderful look on a gorgeous home and corrected some major issues with drainage and secured existing yard
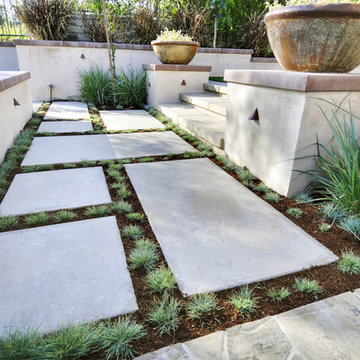
A garden pathway w/ concrete stepping pads and blue fescue in between is an interesting walkway to the next patio space.
Foto på en stor medelhavsstil bakgård i full sol som tål torka på sommaren, med en stödmur och marksten i betong
Foto på en stor medelhavsstil bakgård i full sol som tål torka på sommaren, med en stödmur och marksten i betong
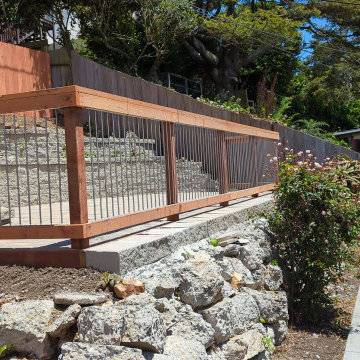
This yard was unusable by the resident grownups and unsafe for their kids who wished they had a place to retreat from city hazards. We refurbished the crumbling concrete retaining wall at the bottom. built another wall above that using dry-stacked broken concrete pieces, and a third wall at the top using decorative dry-stacked cement blocks. Between the upper two walls, we carved out a space for a patio, which we paved with Mediterranean style pavers. At the patio's front edge, we built a safety railing of redwood and vertical steel tubes, which gave it a classy look.
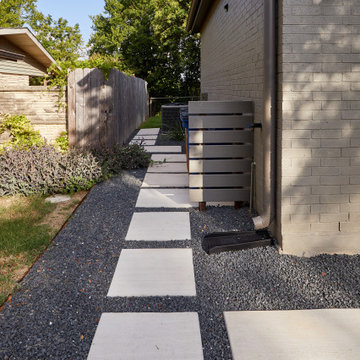
After this home was completely rebuilt in the established Barton Hills neighborhood, the landscape needed a reboot to match the new modern/contemporary house. To update the style, we replaced the cracked solid driveway with concrete ribbons and gravel that lines up with the garage. We built a retaining to hold back the sloped, problematic front yard. This leveled out a buffer space of plantings near the curb helping to create a welcoming accent for guests. We also introduced a comfortable pathway to transition through the yard into the new courtyard space, balancing out the scale of the house with the landscape.
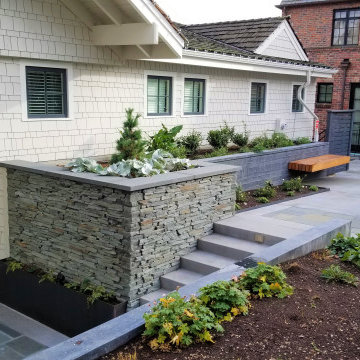
Modern farmhouse gets a new entry to the sunken front door. Custom concrete board-form walls, stone veneer, bluestone inlay, custom floating benches, and wood fence screening all installed in the courtyard space. Existing planters replanted, and a new driveway round out the complete change in the front yard.
896 foton på trädgård, med en stödmur
6
