2 302 foton på trädgård
Sortera efter:
Budget
Sortera efter:Populärt i dag
161 - 180 av 2 302 foton
Artikel 1 av 3
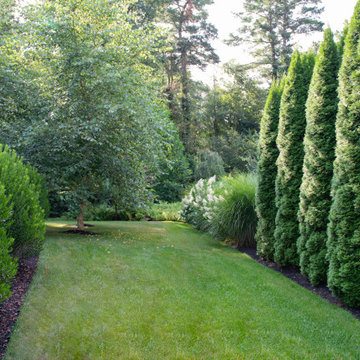
www.jfaynovakphotography.com
Idéer för att renovera en stor funkis formell trädgård i delvis sol längs med huset på hösten, med en trädgårdsgång och marksten i betong
Idéer för att renovera en stor funkis formell trädgård i delvis sol längs med huset på hösten, med en trädgårdsgång och marksten i betong
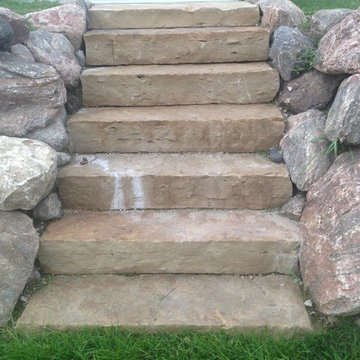
Foto på en stor vintage bakgård i full sol på hösten, med en trädgårdsgång och naturstensplattor
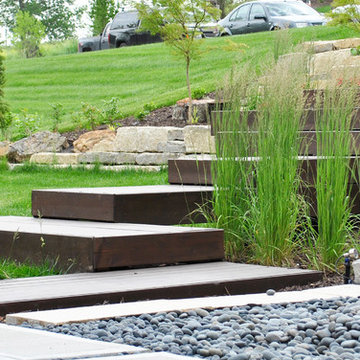
Modern inredning av en mellanstor trädgård i delvis sol framför huset, med en stödmur på hösten
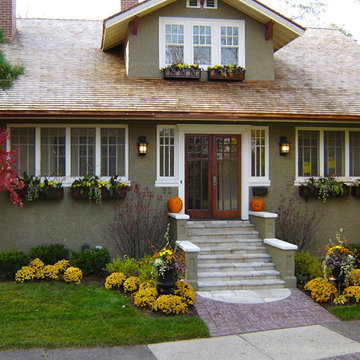
Amerikansk inredning av en mellanstor trädgård i delvis sol framför huset, med en trädgårdsgång och marksten i tegel på hösten
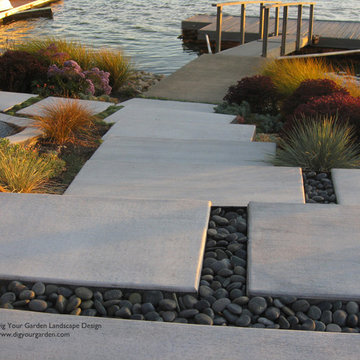
Lagoon-side property in the Bel Marin Keys, Novato, CA. Entertaining and enjoying the views were a primary design goal for this project. The concrete steps and pavers lead down to the water's edge. Accented with polished mexican pebbles. I included a sunken patio on one side and a beautiful Buddha statue on the other, surrounded by succulents and other low-water, contemporary plantings. I also used Dymondia ground cover to create a natural pathways within the garden.
Photo: © Eileen Kelly, Dig Your Garden Landscape Design. Design Eileen Kelly
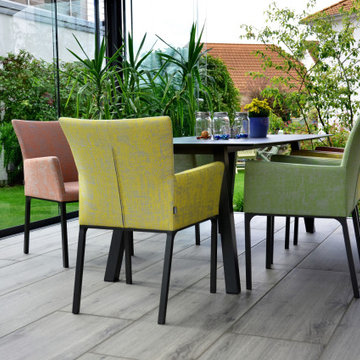
Wintergarten mit Keramikbelag in Holzoptik
Inspiration för en mellanstor funkis trädgård i delvis sol längs med huset på hösten
Inspiration för en mellanstor funkis trädgård i delvis sol längs med huset på hösten
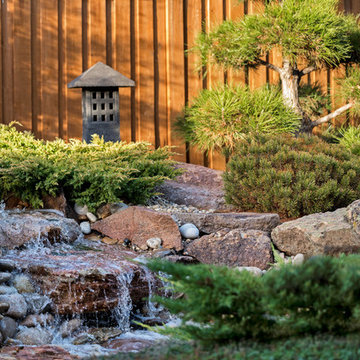
Blu Fish Photography
Inredning av en asiatisk mellanstor trädgård i delvis sol på hösten
Inredning av en asiatisk mellanstor trädgård i delvis sol på hösten
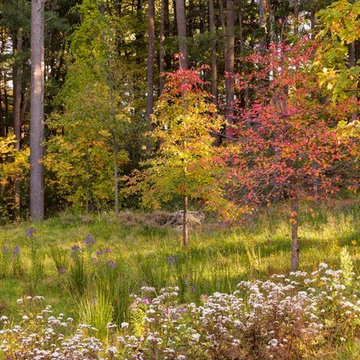
the rain gully, planted with native grasses and forbs; tupelo and oak lit up by the late day sun.
Inredning av en amerikansk stor trädgård i delvis sol framför huset på hösten, med marksten i betong
Inredning av en amerikansk stor trädgård i delvis sol framför huset på hösten, med marksten i betong
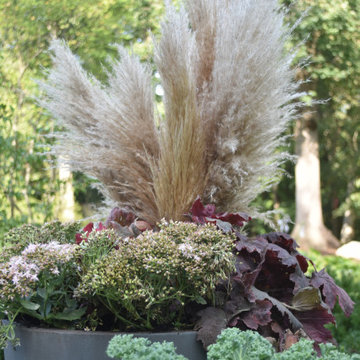
Pampas grass and other good stuff in this fall container arrangement.
Inredning av en retro stor bakgård i delvis sol på hösten, med utekrukor och naturstensplattor
Inredning av en retro stor bakgård i delvis sol på hösten, med utekrukor och naturstensplattor
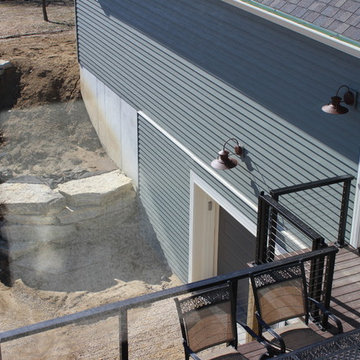
Bild på en mellanstor amerikansk bakgård i delvis sol på hösten, med en stödmur och trädäck
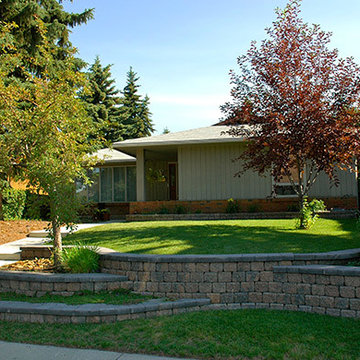
Idéer för stora vintage trädgårdar i delvis sol framför huset på hösten, med en stödmur och naturstensplattor
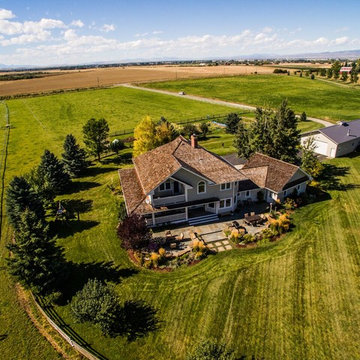
Exempel på en stor amerikansk bakgård i full sol på hösten, med en stödmur och naturstensplattor
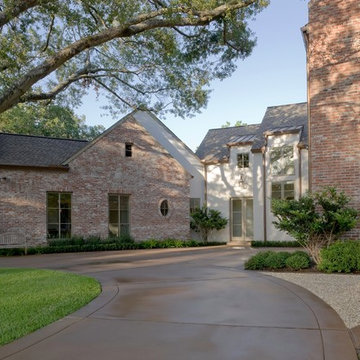
A couple by the name of Claire and Dan Boyles commissioned Exterior Worlds to develop their back yard along the lines of a French Country garden design. They had recently designed and built a French Colonial style house. Claire had been very involved in the architectural design, and she communicated extensively her expectations for the landscape.
The aesthetic we ultimately created for them was not a traditional French country garden per se, but instead was a variation on the symmetry, color, and sense of formality associated with this design. The most notable feature that we added to the estate was a custom swimming pool installed just to the rear of the home. It emphasized linearity, complimentary right angles, and it featured a luxury spa and pool fountain. We built the coping around the pool out of limestone, and we used concrete pavers to build the custom pool patio. We then added French pottery in various locations around the patio to balance the stonework against the look and structure of the home.
We added a formal garden parallel to the pool to reflect its linear movement. Like most French country gardens, this design is bordered by sheered bushes and emphasizes straight lines, angles, and symmetry. One very interesting thing about this garden is that it is consist entirely of various shades of green, which lends itself well to the sense of a French estate. The garden is bordered by a taupe colored cedar fence that compliments the color of the stonework.
Just around the corner from the back entrance to the house, there lies a double-door entrance to the master bedroom. This was an ideal place to build a small patio for the Boyles to use as a private seating area in the early mornings and evenings. We deviated slightly from strict linearity and symmetry by adding pavers that ran out like steps from the patio into the grass. We then planted boxwood hedges around the patio, which are common in French country garden design and combine an Old World sensibility with a morning garden setting.
We then completed this portion of the project by adding rosemary and mondo grass as ground cover to the space between the patio, the corner of the house, and the back wall that frames the yard. This design is derivative of those found in morning gardens, and it provides the Boyles with a place where they can step directly from their bedroom into a private outdoor space and enjoy the early mornings and evenings.
We further develop the sense of a morning garden seating area; we deviated slightly from the strict linear forms of the rest of the landscape by adding pavers that ran like steps from the patio and out into the grass. We also planted rosemary and mondo grass as ground cover to the space between the patio, the corner of the house, and the back wall that borders this portion of the yard.
We then landscaped the front of the home with a continuing symmetry reminiscent of French country garden design. We wanted to establish a sense of grand entrance to the home, so we built a stone walkway that ran all the way from the sidewalk and then fanned out parallel to the covered porch that centers on the front door and large front windows of the house. To further develop the sense of a French country estate, we planted a small parterre garden that can be seen and enjoyed from the left side of the porch.
On the other side of house, we built the Boyles a circular motorcourt around a large oak tree surrounded by lush San Augustine grass. We had to employ special tree preservation techniques to build above the root zone of the tree. The motorcourt was then treated with a concrete-acid finish that compliments the brick in the home. For the parking area, we used limestone gravel chips.
French country garden design is traditionally viewed as a very formal style intended to fill a significant portion of a yard or landscape. The genius of the Boyles project lay not in strict adherence to tradition, but rather in adapting its basic principles to the architecture of the home and the geometry of the surrounding landscape.
For more the 20 years Exterior Worlds has specialized in servicing many of Houston's fine neighborhoods.
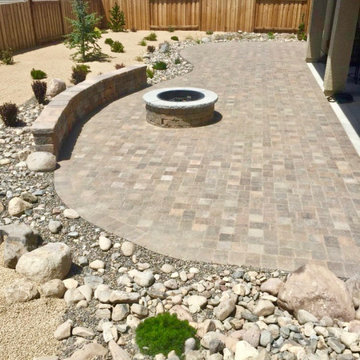
Idéer för att renovera en mellanstor vintage bakgård i full sol som tål torka på hösten, med en öppen spis och naturstensplattor
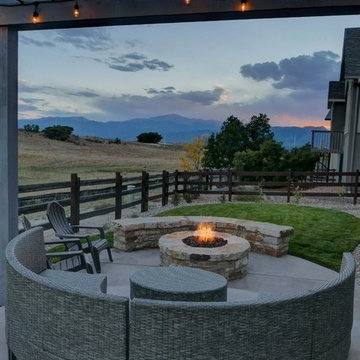
This natural stone bench provides ample fireside seating. It is built of Siloam stone.
Inspiration för en liten eklektisk bakgård i delvis sol som tål torka på hösten, med en öppen spis och marksten i betong
Inspiration för en liten eklektisk bakgård i delvis sol som tål torka på hösten, med en öppen spis och marksten i betong
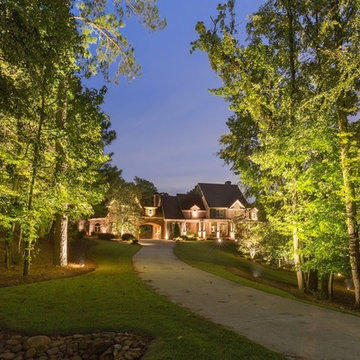
Tree lighting
Inspiration för en mycket stor amerikansk uppfart i full sol framför huset på hösten
Inspiration för en mycket stor amerikansk uppfart i full sol framför huset på hösten
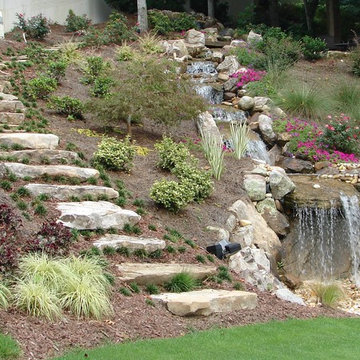
Idéer för att renovera en mellanstor vintage trädgård i delvis sol på hösten, med en fontän och naturstensplattor
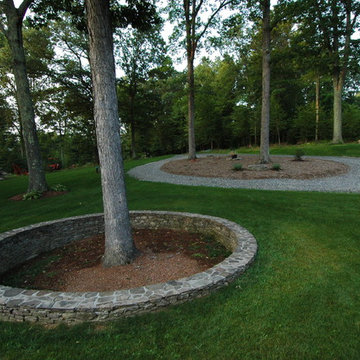
Foto på en stor rustik uppfart i delvis sol framför huset på hösten, med grus
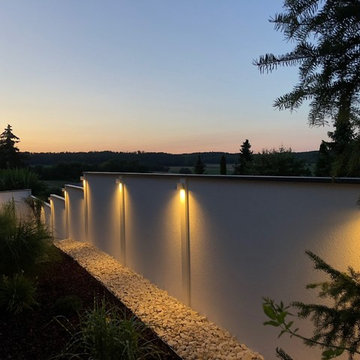
Inspiration för stora moderna trädgårdar i full sol i slänt på hösten, med en stödmur och naturstensplattor
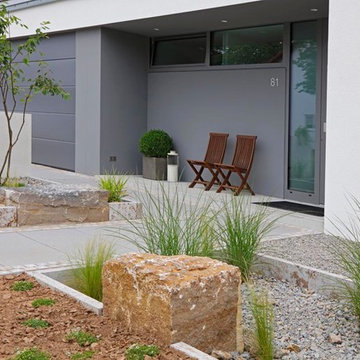
Fotos von Miquel Tres
Idéer för en stor modern uppfart i full sol framför huset på hösten, med en trädgårdsgång och grus
Idéer för en stor modern uppfart i full sol framför huset på hösten, med en trädgårdsgång och grus
2 302 foton på trädgård
9