2 300 foton på trädgård
Sortera efter:
Budget
Sortera efter:Populärt i dag
1 - 20 av 2 300 foton
Artikel 1 av 3

Idéer för små funkis trädgårdar i full sol framför huset på hösten, med en trädgårdsgång och marksten i betong

A couple by the name of Claire and Dan Boyles commissioned Exterior Worlds to develop their back yard along the lines of a French Country garden design. They had recently designed and built a French Colonial style house. Claire had been very involved in the architectural design, and she communicated extensively her expectations for the landscape.
The aesthetic we ultimately created for them was not a traditional French country garden per se, but instead was a variation on the symmetry, color, and sense of formality associated with this design. The most notable feature that we added to the estate was a custom swimming pool installed just to the rear of the home. It emphasized linearity, complimentary right angles, and it featured a luxury spa and pool fountain. We built the coping around the pool out of limestone, and we used concrete pavers to build the custom pool patio. We then added French pottery in various locations around the patio to balance the stonework against the look and structure of the home.
We added a formal garden parallel to the pool to reflect its linear movement. Like most French country gardens, this design is bordered by sheered bushes and emphasizes straight lines, angles, and symmetry. One very interesting thing about this garden is that it is consist entirely of various shades of green, which lends itself well to the sense of a French estate. The garden is bordered by a taupe colored cedar fence that compliments the color of the stonework.
Just around the corner from the back entrance to the house, there lies a double-door entrance to the master bedroom. This was an ideal place to build a small patio for the Boyles to use as a private seating area in the early mornings and evenings. We deviated slightly from strict linearity and symmetry by adding pavers that ran out like steps from the patio into the grass. We then planted boxwood hedges around the patio, which are common in French country garden design and combine an Old World sensibility with a morning garden setting.
We then completed this portion of the project by adding rosemary and mondo grass as ground cover to the space between the patio, the corner of the house, and the back wall that frames the yard. This design is derivative of those found in morning gardens, and it provides the Boyles with a place where they can step directly from their bedroom into a private outdoor space and enjoy the early mornings and evenings.
We further develop the sense of a morning garden seating area; we deviated slightly from the strict linear forms of the rest of the landscape by adding pavers that ran like steps from the patio and out into the grass. We also planted rosemary and mondo grass as ground cover to the space between the patio, the corner of the house, and the back wall that borders this portion of the yard.
We then landscaped the front of the home with a continuing symmetry reminiscent of French country garden design. We wanted to establish a sense of grand entrance to the home, so we built a stone walkway that ran all the way from the sidewalk and then fanned out parallel to the covered porch that centers on the front door and large front windows of the house. To further develop the sense of a French country estate, we planted a small parterre garden that can be seen and enjoyed from the left side of the porch.
On the other side of house, we built the Boyles a circular motorcourt around a large oak tree surrounded by lush San Augustine grass. We had to employ special tree preservation techniques to build above the root zone of the tree. The motorcourt was then treated with a concrete-acid finish that compliments the brick in the home. For the parking area, we used limestone gravel chips.
French country garden design is traditionally viewed as a very formal style intended to fill a significant portion of a yard or landscape. The genius of the Boyles project lay not in strict adherence to tradition, but rather in adapting its basic principles to the architecture of the home and the geometry of the surrounding landscape.
For more the 20 years Exterior Worlds has specialized in servicing many of Houston's fine neighborhoods.
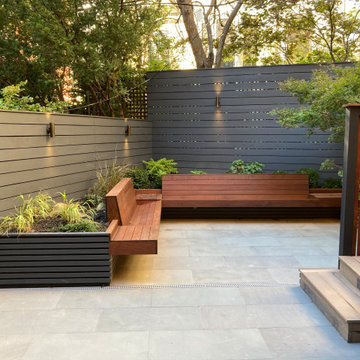
The approach to this backyard was to turn the orientation of the design to take attention away from the squareness of the space. A cozy conversation nook was designed with a raised planter behind.
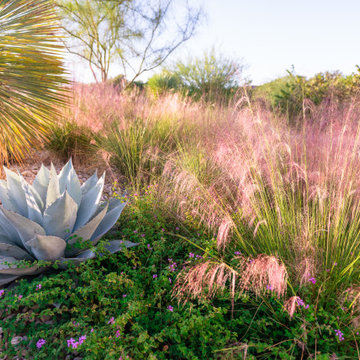
Striking Texas native botanical design with local river rock top dressing.
Photographer: Greg Thomas, http://optphotography.com/
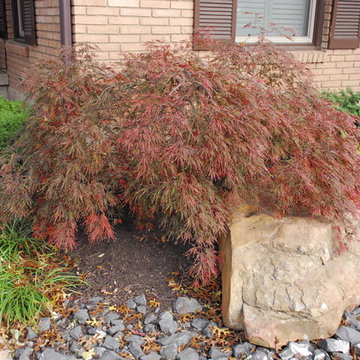
Inredning av en asiatisk mellanstor formell trädgård i delvis sol framför huset på hösten, med en trädgårdsgång och grus
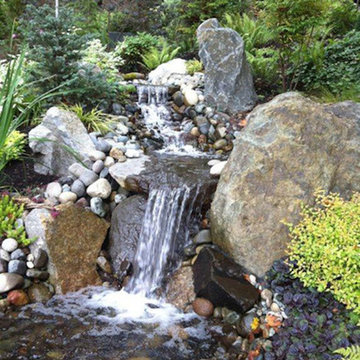
Foto på en mellanstor orientalisk trädgård i full sol på hösten, med en damm och naturstensplattor
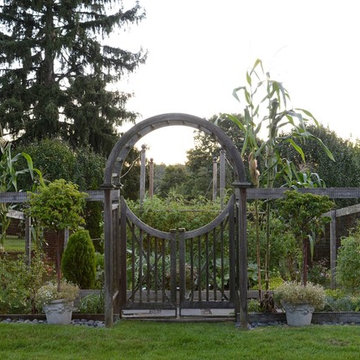
Photography by Stacy Bass
Idéer för stora vintage trädgårdar i delvis sol insynsskydd på hösten, med marksten i betong
Idéer för stora vintage trädgårdar i delvis sol insynsskydd på hösten, med marksten i betong
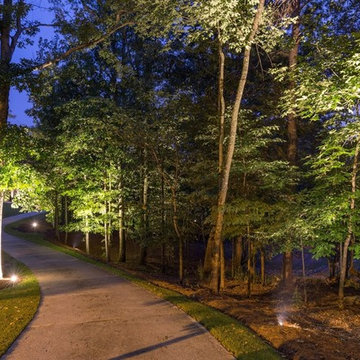
Tree lighting
Idéer för mycket stora amerikanska uppfarter i skuggan framför huset på hösten
Idéer för mycket stora amerikanska uppfarter i skuggan framför huset på hösten
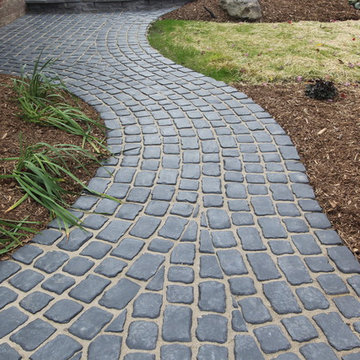
Inspiration för mellanstora rustika uppfarter i full sol framför huset på hösten, med en trädgårdsgång och marksten i betong
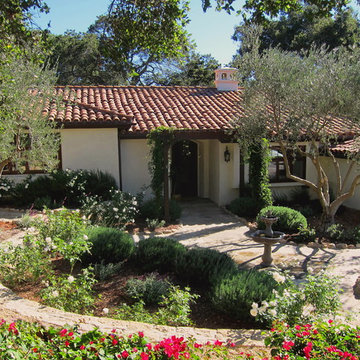
Design Consultant Jeff Doubét is the author of Creating Spanish Style Homes: Before & After – Techniques – Designs – Insights. The 240 page “Design Consultation in a Book” is now available. Please visit SantaBarbaraHomeDesigner.com for more info.
Jeff Doubét specializes in Santa Barbara style home and landscape designs. To learn more info about the variety of custom design services I offer, please visit SantaBarbaraHomeDesigner.com
Jeff Doubét is the Founder of Santa Barbara Home Design - a design studio based in Santa Barbara, California USA.
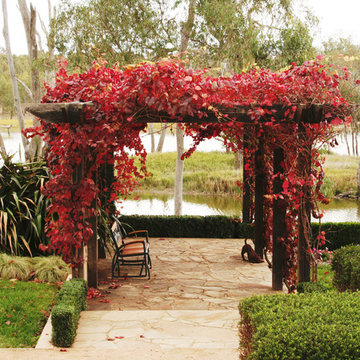
Exempel på en stor lantlig formell trädgård i full sol på hösten, med naturstensplattor
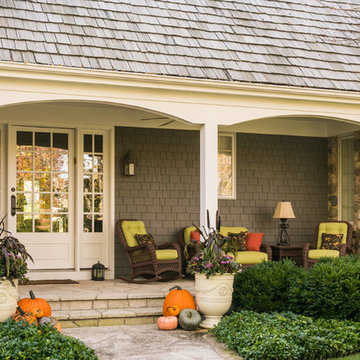
Fall display of millet, mums, cabbage, pansies, plumbago, pumpkins, and gourds.
Hannah Goering Photography
Inspiration för en mellanstor vintage uppfart i full sol framför huset på hösten, med marksten i tegel
Inspiration för en mellanstor vintage uppfart i full sol framför huset på hösten, med marksten i tegel
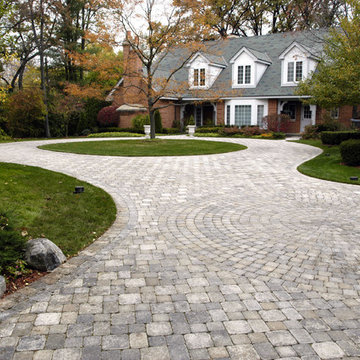
Phototography: Linda Oyama Bryan
Inspiration för en stor vintage uppfart framför huset på hösten, med marksten i betong
Inspiration för en stor vintage uppfart framför huset på hösten, med marksten i betong
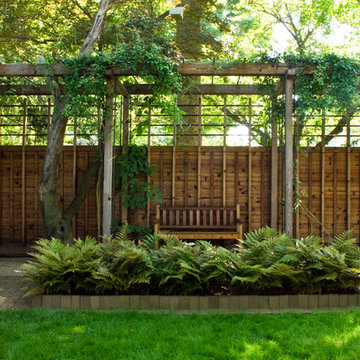
Fence Design with Cedar Pergola, copper pipe trellis ,gravel path & bench
Jeffrey Edward Tryon
Modern inredning av en mellanstor trädgård i skuggan, med en vertikal trädgård och marksten i tegel på hösten
Modern inredning av en mellanstor trädgård i skuggan, med en vertikal trädgård och marksten i tegel på hösten
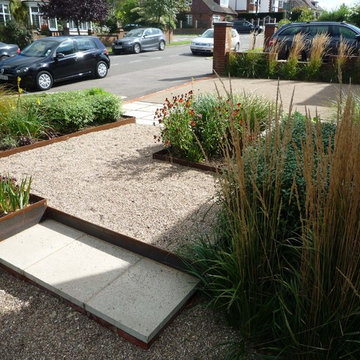
2011 The steel edging was made to measure by a local metal fabricator.
Foto på en liten funkis uppfart i full sol framför huset på hösten, med grus
Foto på en liten funkis uppfart i full sol framför huset på hösten, med grus
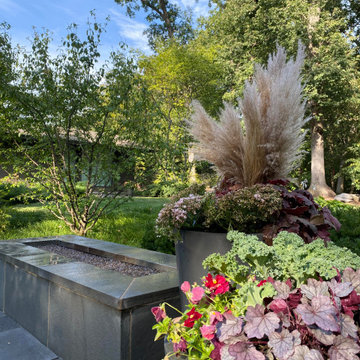
Inspiration för en stor retro bakgård i delvis sol på hösten, med utekrukor och naturstensplattor
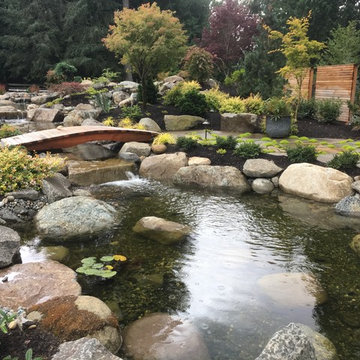
Inspiration för mellanstora asiatiska trädgårdar i full sol på hösten, med en damm och naturstensplattor
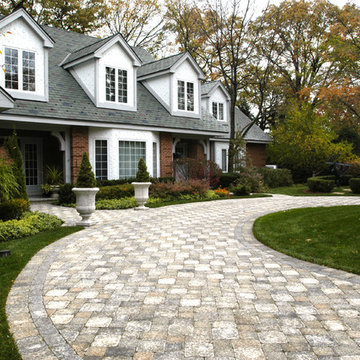
Phototography: Linda Oyama Bryan
Idéer för stora vintage uppfarter framför huset på hösten, med marksten i betong
Idéer för stora vintage uppfarter framför huset på hösten, med marksten i betong
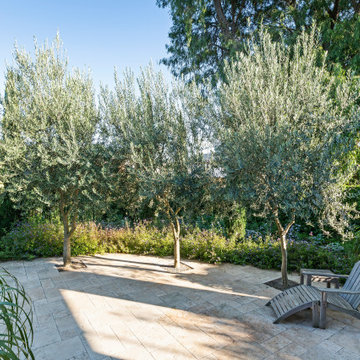
Idéer för mellanstora funkis trädgårdar i full sol som tål torka och längs med huset på hösten, med en trädgårdsgång och grus
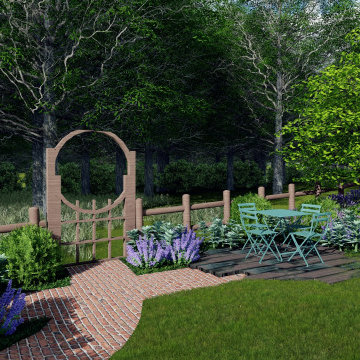
A young family desired the perfect garden to grow alongside their rural lives in Surrey’s countryside. We designed a meaningful space for our clients to journey through their garden and reconnect with the native woodland encompassing their home. We felt it was important to perforate the boundary, to open up the scenic views and incorporate the borrowed landscape.
2 300 foton på trädgård
1