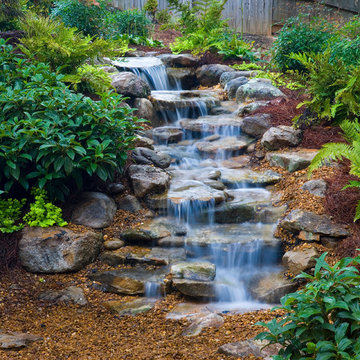2 302 foton på trädgård
Sortera efter:
Budget
Sortera efter:Populärt i dag
61 - 80 av 2 302 foton
Artikel 1 av 3
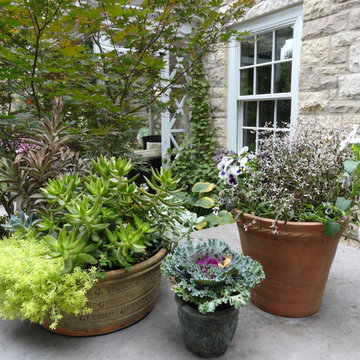
Idéer för en mellanstor klassisk trädgård i delvis sol på hösten, med naturstensplattor

A couple by the name of Claire and Dan Boyles commissioned Exterior Worlds to develop their back yard along the lines of a French Country garden design. They had recently designed and built a French Colonial style house. Claire had been very involved in the architectural design, and she communicated extensively her expectations for the landscape.
The aesthetic we ultimately created for them was not a traditional French country garden per se, but instead was a variation on the symmetry, color, and sense of formality associated with this design. The most notable feature that we added to the estate was a custom swimming pool installed just to the rear of the home. It emphasized linearity, complimentary right angles, and it featured a luxury spa and pool fountain. We built the coping around the pool out of limestone, and we used concrete pavers to build the custom pool patio. We then added French pottery in various locations around the patio to balance the stonework against the look and structure of the home.
We added a formal garden parallel to the pool to reflect its linear movement. Like most French country gardens, this design is bordered by sheered bushes and emphasizes straight lines, angles, and symmetry. One very interesting thing about this garden is that it is consist entirely of various shades of green, which lends itself well to the sense of a French estate. The garden is bordered by a taupe colored cedar fence that compliments the color of the stonework.
Just around the corner from the back entrance to the house, there lies a double-door entrance to the master bedroom. This was an ideal place to build a small patio for the Boyles to use as a private seating area in the early mornings and evenings. We deviated slightly from strict linearity and symmetry by adding pavers that ran out like steps from the patio into the grass. We then planted boxwood hedges around the patio, which are common in French country garden design and combine an Old World sensibility with a morning garden setting.
We then completed this portion of the project by adding rosemary and mondo grass as ground cover to the space between the patio, the corner of the house, and the back wall that frames the yard. This design is derivative of those found in morning gardens, and it provides the Boyles with a place where they can step directly from their bedroom into a private outdoor space and enjoy the early mornings and evenings.
We further develop the sense of a morning garden seating area; we deviated slightly from the strict linear forms of the rest of the landscape by adding pavers that ran like steps from the patio and out into the grass. We also planted rosemary and mondo grass as ground cover to the space between the patio, the corner of the house, and the back wall that borders this portion of the yard.
We then landscaped the front of the home with a continuing symmetry reminiscent of French country garden design. We wanted to establish a sense of grand entrance to the home, so we built a stone walkway that ran all the way from the sidewalk and then fanned out parallel to the covered porch that centers on the front door and large front windows of the house. To further develop the sense of a French country estate, we planted a small parterre garden that can be seen and enjoyed from the left side of the porch.
On the other side of house, we built the Boyles a circular motorcourt around a large oak tree surrounded by lush San Augustine grass. We had to employ special tree preservation techniques to build above the root zone of the tree. The motorcourt was then treated with a concrete-acid finish that compliments the brick in the home. For the parking area, we used limestone gravel chips.
French country garden design is traditionally viewed as a very formal style intended to fill a significant portion of a yard or landscape. The genius of the Boyles project lay not in strict adherence to tradition, but rather in adapting its basic principles to the architecture of the home and the geometry of the surrounding landscape.
For more the 20 years Exterior Worlds has specialized in servicing many of Houston's fine neighborhoods.
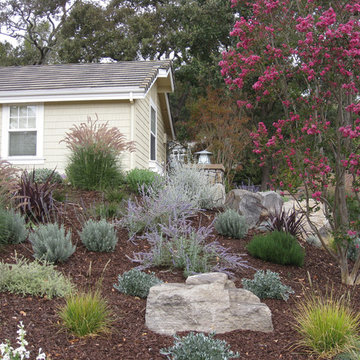
Novato hillside garden, just a couple of months after planting with drought tolerant plants that include lavender, phormium, and a variety of hardy grasses to include Pennisetum 'Karley Rose' and Phormium, (New Zealand Flax). © Eileen Kelly, Dig Your Garden Landscape Design
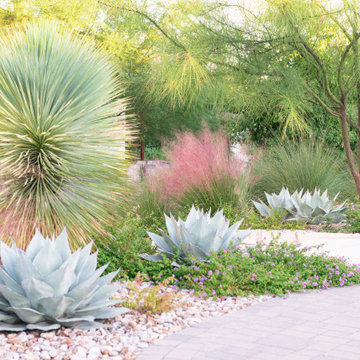
Striking Texas native botanical design with local river rock top dressing. Photographer: Greg Thomas, http://optphotography.com/
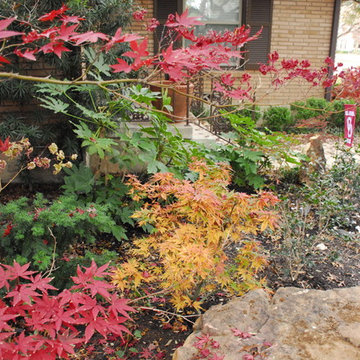
Inspiration för mellanstora asiatiska formella trädgårdar i delvis sol framför huset på hösten, med grus
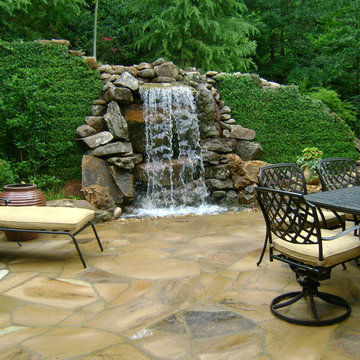
Inspiration för en mellanstor vintage trädgård i delvis sol på hösten, med naturstensplattor och en fontän
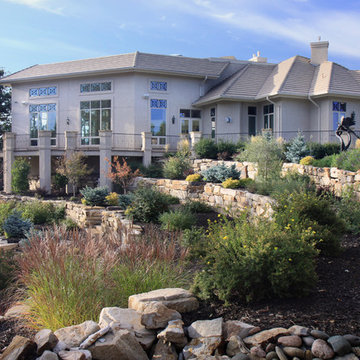
Retaining walls allow for attractive terraces that create full and colorful planting areas.
Photos by Roger Haywood, Seth Soukup, Neil Podoll
Idéer för mycket stora vintage bakgårdar i delvis sol på hösten, med en stödmur och marktäckning
Idéer för mycket stora vintage bakgårdar i delvis sol på hösten, med en stödmur och marktäckning
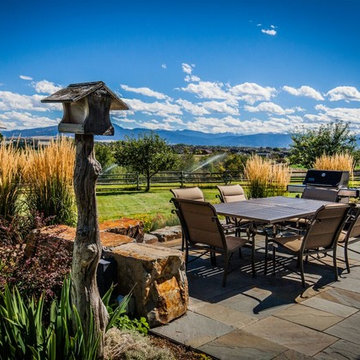
Idéer för en stor rustik bakgård i full sol på hösten, med en stödmur och naturstensplattor
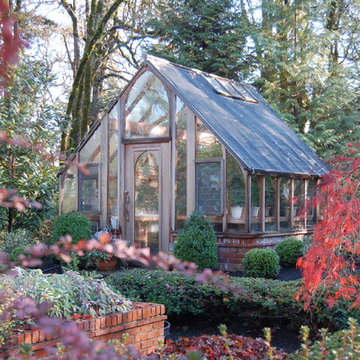
12' x 12' Custom Nantucket Model Greenhouse with brick foundation wall.
Klassisk inredning av en bakgård i delvis sol på hösten
Klassisk inredning av en bakgård i delvis sol på hösten
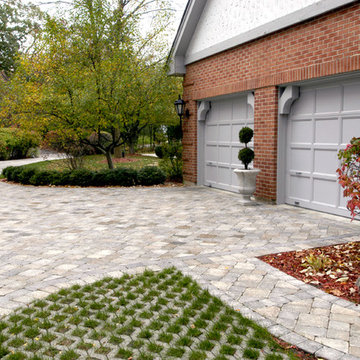
Phototography: Linda Oyama Bryan
Inspiration för en stor vintage uppfart på hösten, med marksten i betong
Inspiration för en stor vintage uppfart på hösten, med marksten i betong
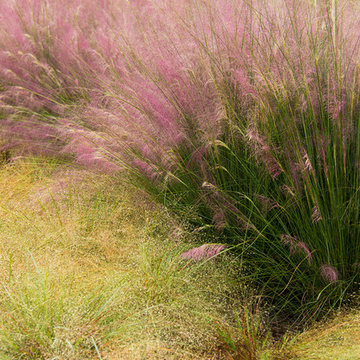
Giovanni Lunardi
Foto på en mellanstor maritim trädgård i full sol framför huset på hösten
Foto på en mellanstor maritim trädgård i full sol framför huset på hösten
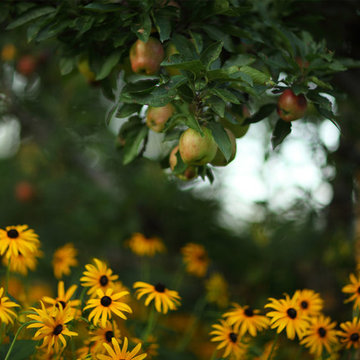
A large mass of Rudbeckia are a stunning complement to the apple tree branches laden with fruit.
Photo Credit: Neil Landino
Foto på en mellanstor lantlig trädgård i full sol på hösten
Foto på en mellanstor lantlig trädgård i full sol på hösten
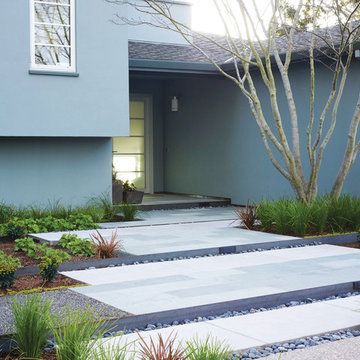
Marion Brenner
Foto på en stor funkis formell trädgård i full sol framför huset på hösten, med naturstensplattor och en trädgårdsgång
Foto på en stor funkis formell trädgård i full sol framför huset på hösten, med naturstensplattor och en trädgårdsgång
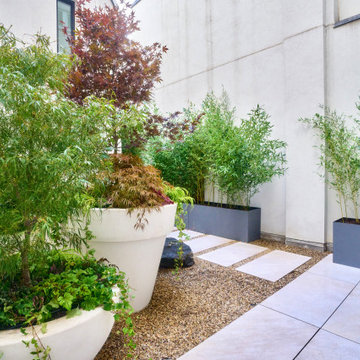
We created this tranquil garden space by first installing stone flooring and repurposing the pea gravel that formerly filled the entire space. We then added new planters with bamboo and three kinds of Japanese maples in oversize pots. The stone, bamboo, stepping stones and gravel give it a very modern zen feel.
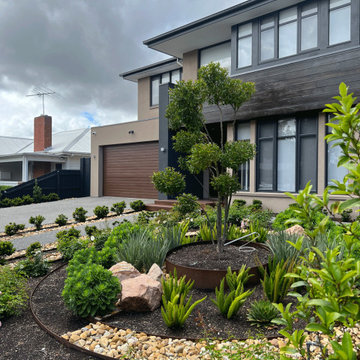
Front garden view with feature cloud pruned tree
Modern inredning av en mellanstor trädgård i full sol dekorationssten, framför huset och flodsten på hösten
Modern inredning av en mellanstor trädgård i full sol dekorationssten, framför huset och flodsten på hösten
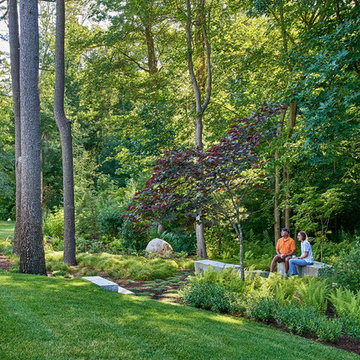
www.jfaynovakphotography.com
Idéer för stora funkis formella trädgårdar i delvis sol längs med huset på hösten, med en trädgårdsgång och marksten i betong
Idéer för stora funkis formella trädgårdar i delvis sol längs med huset på hösten, med en trädgårdsgång och marksten i betong
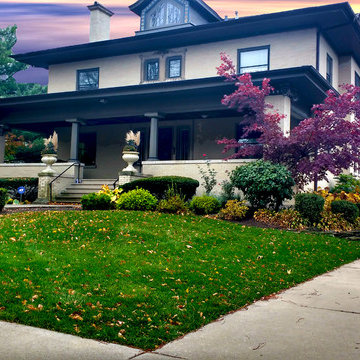
The rich color of the autumn landscape help to add mid-tones to an otherwise high contrast facade. The north east facing Japanese is the star of this yard.
Photo Credit: Associate Landscape Designer Steffi Reyes-Thomas
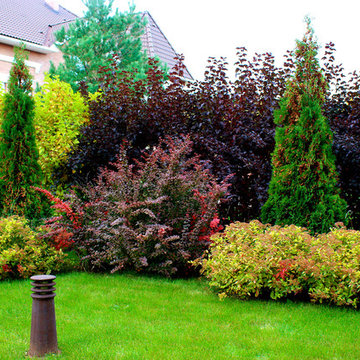
Объект находится в поселке Салманово поле, недалеко от города Одинцово, размер средний, всего двадцать три сотки.
Семья очень динамичная, современная, легкая на подъем. Когда работа начиналась, это была дача, куда приезжали только на выходные. В настоящее время здесь живут постоянно.
Состав семьи – папа, мама, взрослая шестнадцатилетняя дочь и сын, которому тогда было всего шесть.
Из пожеланий Собственника – декоративный ручей, открытая солнечная лужайка, много цветников и возможность гулять вдвоем. Помимо этого надо было расположить детскую площадку, и она есть во всех эскизах – позже от этой идеи отказались.
На конкурс было приглашено пять ландшафтных компаний, было приятно, что к рассмотрению были выбраны наброски, предложенные мастерской Алены Арсеньевой.
На участке есть жилая постройка, бассейн с фитнес центром и гараж.
Заезд в гараж - внутри двора, поэтому парковка из бетонной плитки рядом с основным зданием, у входа – значительная, так как машина должна развернуться.
Далее широкий свободный проход к фитнесу ведет в приватную часть дачи.
Посередине у авто парковки и СПА – место для партера на фоне пузыреплодника Дьябло и Лютеус. Чтобы избежать эффекта «забора у забора» - мы развили тему живой изгороди – перед пузыреплодником – стройные силуэты туи Смарагд, а в промежутках – барбарис Тунберга Атропурпурея. А дополнительный «слой» кустарников – спирея японская Голден Принцесс – высажена впереди Смарагдов. В результате получилась объемная, а не плоская ограждающая посадка из кустарников с яркой листвой.
Две клумбы, оформленные в полукруг, высаживаются из летников каждый год. Шаровидные туи завершают образ этой части, подчеркивая геометричность объема.
У въезда, близко к основному дому - смешанная живая изгородь из туи западной Спиралис и дерена белого Элегантисимма.
Регулярный стиль в дизайне сада реализован при входе.
Здесь, на фоне вертикальной плоскости, образовавшейся из темной зелени туи Спиралис и дерена белого Элегантиссима, встали стройные силуэты хвойных и круглые формы сосны горной Хампи, дополненные мягкими фонтанами лиственницы японской Пендула.
Автор проекта: Алена Арсеньева. Реализация проекта и ведение работ - Владимир Чичмарь
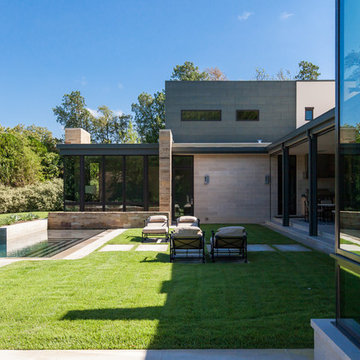
The Garden Design Studio designed the pool and all of the hardscape and plantings pictured, including the outdoor lighting
Bild på en mellanstor funkis bakgård i full sol på hösten, med naturstensplattor och en fontän
Bild på en mellanstor funkis bakgård i full sol på hösten, med naturstensplattor och en fontän
2 302 foton på trädgård
4
