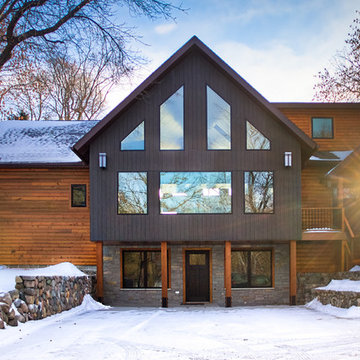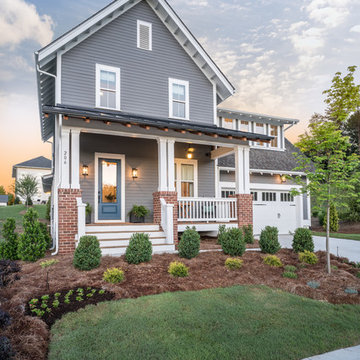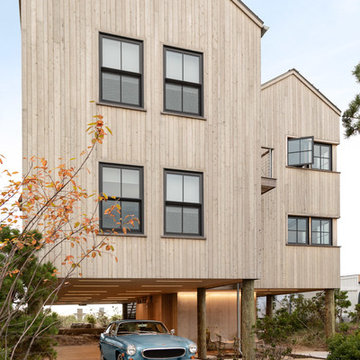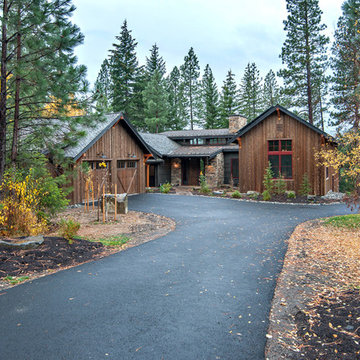38 504 foton på trähus, med sadeltak
Sortera efter:
Budget
Sortera efter:Populärt i dag
61 - 80 av 38 504 foton
Artikel 1 av 3

Derik Olsen Photography
Inspiration för små moderna beige hus, med två våningar och sadeltak
Inspiration för små moderna beige hus, med två våningar och sadeltak
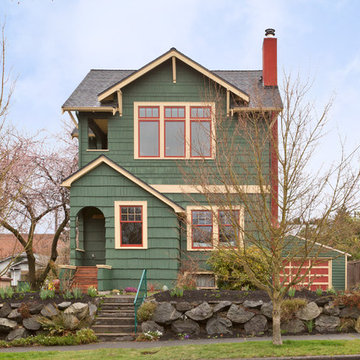
Front exterior of neighboring home.
Inspiration för klassiska gröna hus, med två våningar, sadeltak och tak i shingel
Inspiration för klassiska gröna hus, med två våningar, sadeltak och tak i shingel
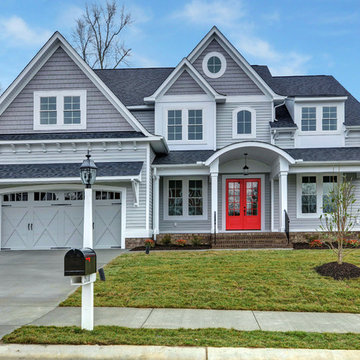
Klassisk inredning av ett grått hus, med två våningar, sadeltak och tak i shingel
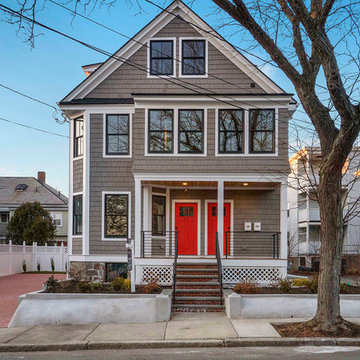
Design and Build by Design Group 47.
Living Room Furniture by VIP Saloti.
Idéer för vintage grå hus, med tre eller fler plan och sadeltak
Idéer för vintage grå hus, med tre eller fler plan och sadeltak
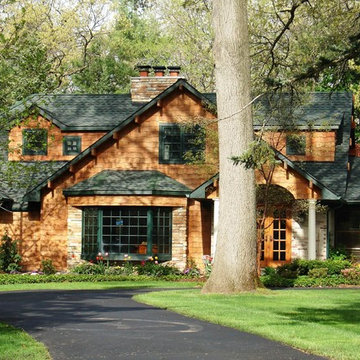
Exempel på ett rustikt brunt hus, med två våningar, sadeltak och tak i shingel
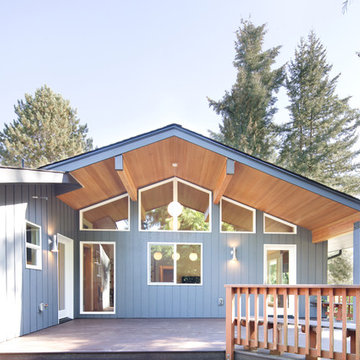
Winner of the 2018 Tour of Homes Best Remodel, this whole house re-design of a 1963 Bennet & Johnson mid-century raised ranch home is a beautiful example of the magic we can weave through the application of more sustainable modern design principles to existing spaces.
We worked closely with our client on extensive updates to create a modernized MCM gem.
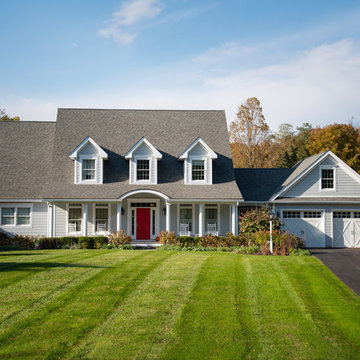
ion zupcu
Foto på ett vintage grått hus, med två våningar, sadeltak och tak i shingel
Foto på ett vintage grått hus, med två våningar, sadeltak och tak i shingel
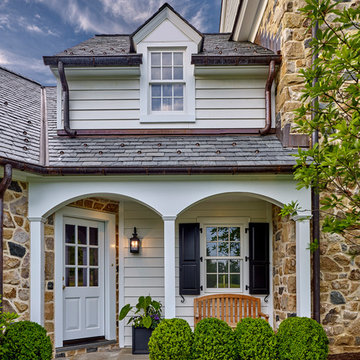
Photo: Don Pearse Photographers
Foto på ett vintage hus, med två våningar, sadeltak och tak i shingel
Foto på ett vintage hus, med två våningar, sadeltak och tak i shingel

This modern farmhouse located outside of Spokane, Washington, creates a prominent focal point among the landscape of rolling plains. The composition of the home is dominated by three steep gable rooflines linked together by a central spine. This unique design evokes a sense of expansion and contraction from one space to the next. Vertical cedar siding, poured concrete, and zinc gray metal elements clad the modern farmhouse, which, combined with a shop that has the aesthetic of a weathered barn, creates a sense of modernity that remains rooted to the surrounding environment.
The Glo double pane A5 Series windows and doors were selected for the project because of their sleek, modern aesthetic and advanced thermal technology over traditional aluminum windows. High performance spacers, low iron glass, larger continuous thermal breaks, and multiple air seals allows the A5 Series to deliver high performance values and cost effective durability while remaining a sophisticated and stylish design choice. Strategically placed operable windows paired with large expanses of fixed picture windows provide natural ventilation and a visual connection to the outdoors.

Mindful Designs, Inc.
Longviews Studios, Inc.
Inspiration för ett rustikt brunt trähus, med allt i ett plan, sadeltak och tak i shingel
Inspiration för ett rustikt brunt trähus, med allt i ett plan, sadeltak och tak i shingel

Martin Vecchio Photography
Bild på ett stort maritimt svart hus, med två våningar, sadeltak och tak i shingel
Bild på ett stort maritimt svart hus, med två våningar, sadeltak och tak i shingel
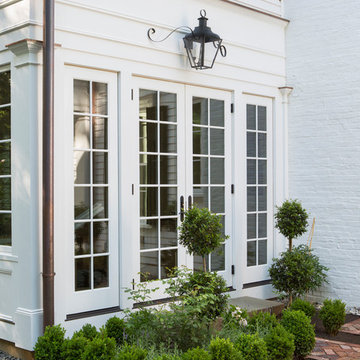
The sunroom French doors were added for convenience to the driveway.
Foto på ett mycket stort vintage vitt hus, med tre eller fler plan, sadeltak och tak med takplattor
Foto på ett mycket stort vintage vitt hus, med tre eller fler plan, sadeltak och tak med takplattor
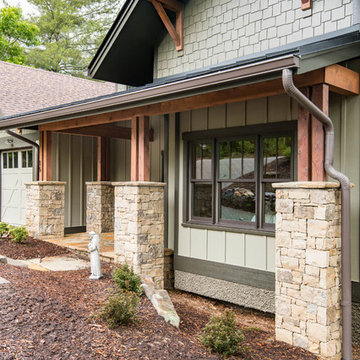
Bild på ett mellanstort amerikanskt beige hus, med två våningar, sadeltak och tak i mixade material

Bild på ett stort amerikanskt blått hus, med två våningar, sadeltak och tak i shingel

This Beautiful Country Farmhouse rests upon 5 acres among the most incredible large Oak Trees and Rolling Meadows in all of Asheville, North Carolina. Heart-beats relax to resting rates and warm, cozy feelings surplus when your eyes lay on this astounding masterpiece. The long paver driveway invites with meticulously landscaped grass, flowers and shrubs. Romantic Window Boxes accentuate high quality finishes of handsomely stained woodwork and trim with beautifully painted Hardy Wood Siding. Your gaze enhances as you saunter over an elegant walkway and approach the stately front-entry double doors. Warm welcomes and good times are happening inside this home with an enormous Open Concept Floor Plan. High Ceilings with a Large, Classic Brick Fireplace and stained Timber Beams and Columns adjoin the Stunning Kitchen with Gorgeous Cabinets, Leathered Finished Island and Luxurious Light Fixtures. There is an exquisite Butlers Pantry just off the kitchen with multiple shelving for crystal and dishware and the large windows provide natural light and views to enjoy. Another fireplace and sitting area are adjacent to the kitchen. The large Master Bath boasts His & Hers Marble Vanity’s and connects to the spacious Master Closet with built-in seating and an island to accommodate attire. Upstairs are three guest bedrooms with views overlooking the country side. Quiet bliss awaits in this loving nest amiss the sweet hills of North Carolina.

Inspiration för mellanstora rustika blå hus, med två våningar, sadeltak och tak i metall
38 504 foton på trähus, med sadeltak
4
