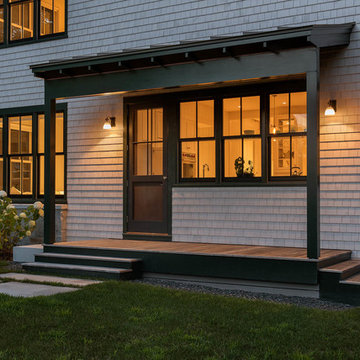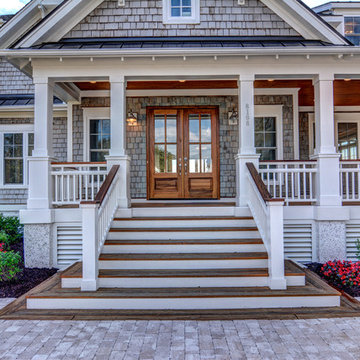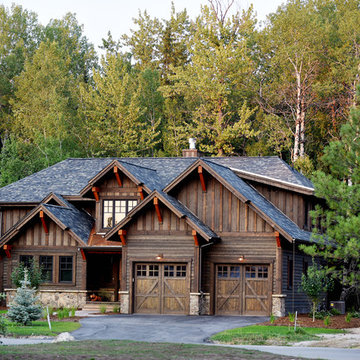38 504 foton på trähus, med sadeltak
Sortera efter:
Budget
Sortera efter:Populärt i dag
121 - 140 av 38 504 foton
Artikel 1 av 3
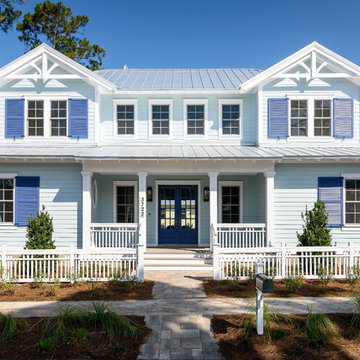
Built by Glenn Layton Homes in Paradise Key South Beach, Jacksonville Beach, Florida.
Inspiration för stora maritima blå hus, med två våningar, sadeltak och tak i metall
Inspiration för stora maritima blå hus, med två våningar, sadeltak och tak i metall
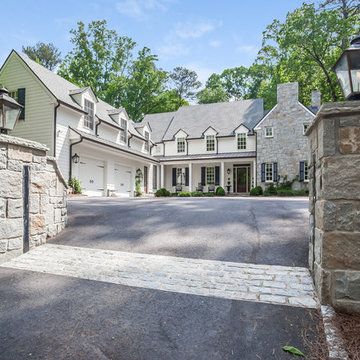
Idéer för att renovera ett stort vintage vitt trähus, med två våningar och sadeltak
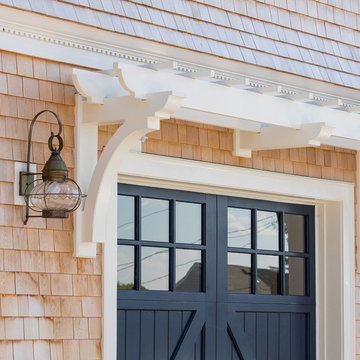
Garage carriage style door and shade pergola.
Flagship Photo/ Gustav Hoiland
Maritim inredning av ett stort trähus, med tre eller fler plan och sadeltak
Maritim inredning av ett stort trähus, med tre eller fler plan och sadeltak
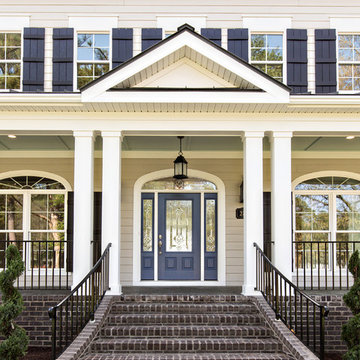
Glenn Bradshaw w/Images in Light
Exempel på ett stort klassiskt beige trähus, med två våningar och sadeltak
Exempel på ett stort klassiskt beige trähus, med två våningar och sadeltak
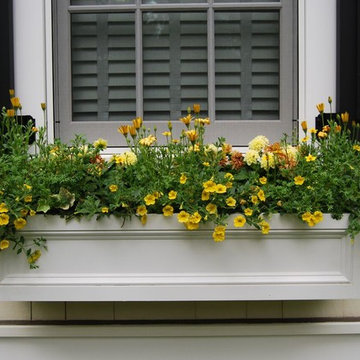
Idéer för att renovera ett stort vintage beige trähus, med två våningar och sadeltak
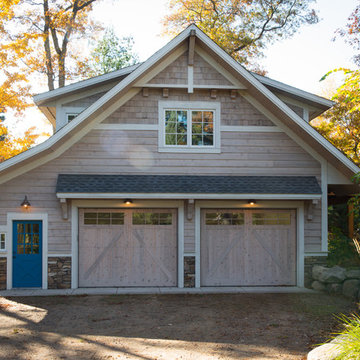
Scott Amundson
Idéer för att renovera ett litet rustikt beige trähus, med två våningar och sadeltak
Idéer för att renovera ett litet rustikt beige trähus, med två våningar och sadeltak
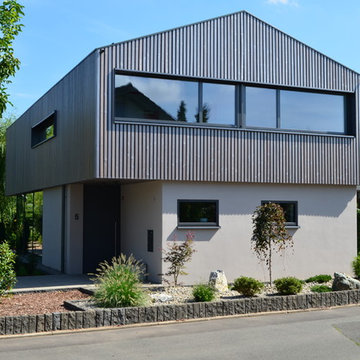
2015 wurde in Kleinwallstadt ein Einfamilienhaus im KfW 55 Standard (Passivhaus) fertiggestellt.
Der Keller und das Erdgeschoss wurden als Massivbau (Stahlbeton und gedämmtes Ziegelmauerwerk – Poroton MZ7) errichtet.
Das Obergeschoss wurde komplett in Holzrahmenbauweise erstellt, hier befinden sich die Schlaf- und Kinderzimmer. Durch die geringere Speichermasse im Obergeschoss lassen sich die Aufenthaltsräume dort trotz Fußbodenheizung vergleichsweise schnell aufheizen und abkühlen. Die unterschiedliche Materialität der Geschosse spiegelt sich auch in der Fassade wieder. Während das Erdgeschoss verputzt wurde, umschließt das OG eine hinterlüftete Holzfassade. Für die Schalung wurde eine klassische Bodendeckelschalung gewählt, jedoch sind die Böden und Deckel in unterschiedlichen Farben lasiert, so dass der Eindruck von offenen Fugen entsteht.
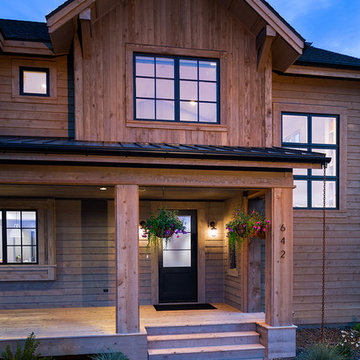
The front entry at dusk.
photo by: Karl Neumann
Idéer för stora rustika bruna trähus, med sadeltak
Idéer för stora rustika bruna trähus, med sadeltak
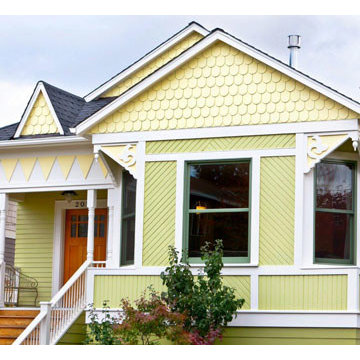
Exterior Paint Color: Renee Adsitt / ColorWhiz Architectural Color Consulting
Project & Photo: Carlisle Classic Homes
Exempel på ett litet klassiskt gult trähus, med sadeltak och två våningar
Exempel på ett litet klassiskt gult trähus, med sadeltak och två våningar
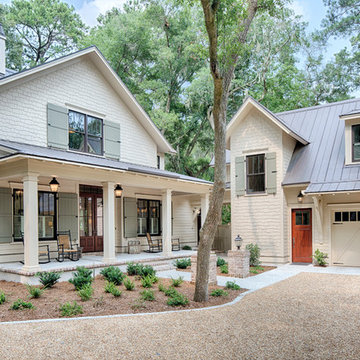
The best of past and present architectural styles combine in this welcoming, farmhouse-inspired design. Clad in low-maintenance siding, the distinctive exterior has plenty of street appeal, with its columned porch, multiple gables, shutters and interesting roof lines. Other exterior highlights included trusses over the garage doors, horizontal lap siding and brick and stone accents. The interior is equally impressive, with an open floor plan that accommodates today’s family and modern lifestyles. An eight-foot covered porch leads into a large foyer and a powder room. Beyond, the spacious first floor includes more than 2,000 square feet, with one side dominated by public spaces that include a large open living room, centrally located kitchen with a large island that seats six and a u-shaped counter plan, formal dining area that seats eight for holidays and special occasions and a convenient laundry and mud room. The left side of the floor plan contains the serene master suite, with an oversized master bath, large walk-in closet and 16 by 18-foot master bedroom that includes a large picture window that lets in maximum light and is perfect for capturing nearby views. Relax with a cup of morning coffee or an evening cocktail on the nearby covered patio, which can be accessed from both the living room and the master bedroom. Upstairs, an additional 900 square feet includes two 11 by 14-foot upper bedrooms with bath and closet and a an approximately 700 square foot guest suite over the garage that includes a relaxing sitting area, galley kitchen and bath, perfect for guests or in-laws.
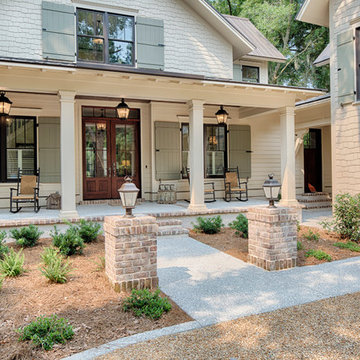
The best of past and present architectural styles combine in this welcoming, farmhouse-inspired design. Clad in low-maintenance siding, the distinctive exterior has plenty of street appeal, with its columned porch, multiple gables, shutters and interesting roof lines. Other exterior highlights included trusses over the garage doors, horizontal lap siding and brick and stone accents. The interior is equally impressive, with an open floor plan that accommodates today’s family and modern lifestyles. An eight-foot covered porch leads into a large foyer and a powder room. Beyond, the spacious first floor includes more than 2,000 square feet, with one side dominated by public spaces that include a large open living room, centrally located kitchen with a large island that seats six and a u-shaped counter plan, formal dining area that seats eight for holidays and special occasions and a convenient laundry and mud room. The left side of the floor plan contains the serene master suite, with an oversized master bath, large walk-in closet and 16 by 18-foot master bedroom that includes a large picture window that lets in maximum light and is perfect for capturing nearby views. Relax with a cup of morning coffee or an evening cocktail on the nearby covered patio, which can be accessed from both the living room and the master bedroom. Upstairs, an additional 900 square feet includes two 11 by 14-foot upper bedrooms with bath and closet and a an approximately 700 square foot guest suite over the garage that includes a relaxing sitting area, galley kitchen and bath, perfect for guests or in-laws.
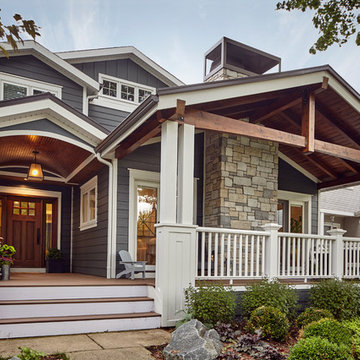
Bild på ett mellanstort amerikanskt blått trähus, med två våningar och sadeltak

This is a beautiful beach getaway home remodel. This complete face lift consisted of exterior paint, new windows, custom concrete driveway, porch, and paver patio. We partnered with Jennifer Allison Design on this project. Her design firm contacted us to paint the entire house - inside and out. Images are used with permission. You can contact her at (310) 488-0331 for more information.
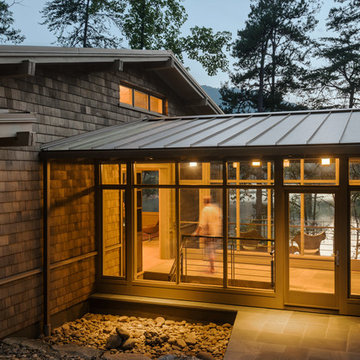
The Fontana Bridge residence is a mountain modern lake home located in the mountains of Swain County. The LEED Gold home is mountain modern house designed to integrate harmoniously with the surrounding Appalachian mountain setting. The understated exterior and the thoughtfully chosen neutral palette blend into the topography of the wooded hillside.
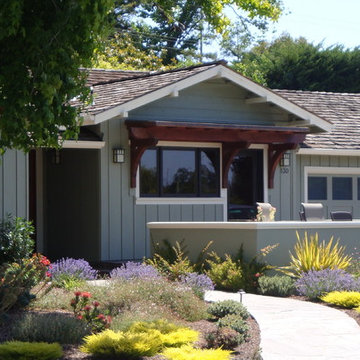
Stephanie Barnes-Castro is a full service architectural firm specializing in sustainable design serving Santa Cruz County. Her goal is to design a home to seamlessly tie into the natural environment and be aesthetically pleasing and energy efficient.
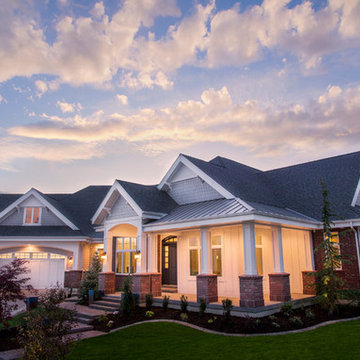
Lehi house from Osmond Designs.
Idéer för att renovera ett amerikanskt grått trähus, med två våningar och sadeltak
Idéer för att renovera ett amerikanskt grått trähus, med två våningar och sadeltak

This project was a Guest House for a long time Battle Associates Client. Smaller, smaller, smaller the owners kept saying about the guest cottage right on the water's edge. The result was an intimate, almost diminutive, two bedroom cottage for extended family visitors. White beadboard interiors and natural wood structure keep the house light and airy. The fold-away door to the screen porch allows the space to flow beautifully.
Photographer: Nancy Belluscio
38 504 foton på trähus, med sadeltak
7
