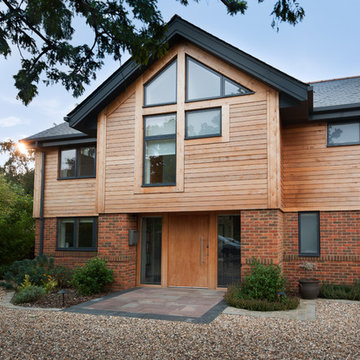101 795 foton på trähus, med stuckatur
Sortera efter:
Budget
Sortera efter:Populärt i dag
121 - 140 av 101 795 foton
Artikel 1 av 3
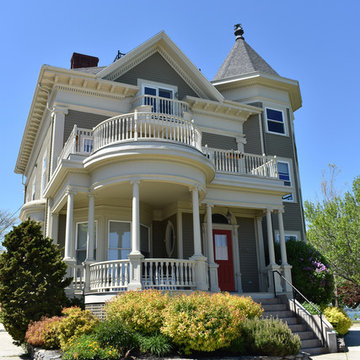
This gorgeous Victorian style home is the perfect inspiration for your next home renovation. The front door especially stands out with the red making it the center of attention. The door is a Belleville Smooth door with 2 panels and Vent Lite for an added way to get fresh air inside without worrying about pets or children running outside on accident. Note that this style is reminiscent of a castle.
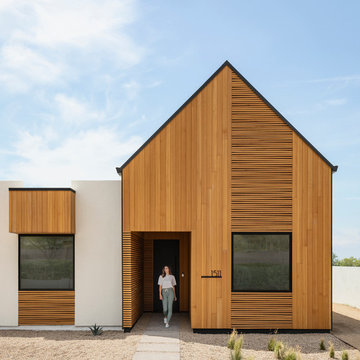
Photo by Roehner + Ryan
Foto på ett funkis hus, med allt i ett plan, sadeltak och tak i metall
Foto på ett funkis hus, med allt i ett plan, sadeltak och tak i metall
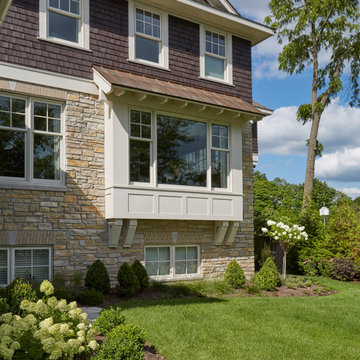
The dining room boxed bay window with standing seam copper roof.
Idéer för stora amerikanska bruna hus, med två våningar, halvvalmat sadeltak och tak i shingel
Idéer för stora amerikanska bruna hus, med två våningar, halvvalmat sadeltak och tak i shingel
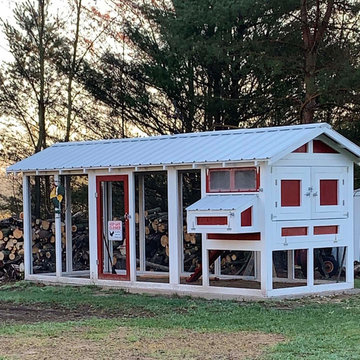
The American Coop is based on the same design as the Carolina chicken coop, but without the bigger investment. It’s the best chicken coop for the best price! We recommend the maximum flock size for an American Coop is up to 16 chickens with free ranging for the standard 6'x12'. This coop is customizable and can be made wider and longer!
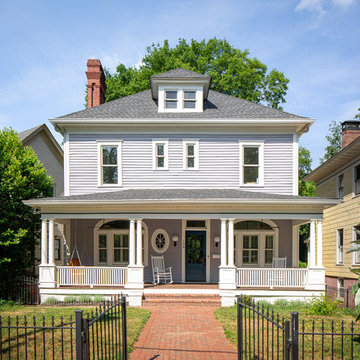
Every room has been beautifully renovated in this charming historical home in Inman Park.
Foto på ett mycket stort vintage grått hus, med tre eller fler plan, sadeltak och tak i shingel
Foto på ett mycket stort vintage grått hus, med tre eller fler plan, sadeltak och tak i shingel
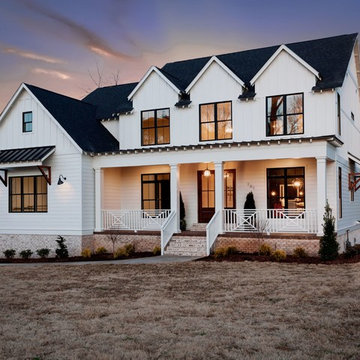
photography by Cynthia Walker Photography
Idéer för att renovera ett stort lantligt vitt hus, med två våningar, sadeltak och tak i shingel
Idéer för att renovera ett stort lantligt vitt hus, med två våningar, sadeltak och tak i shingel
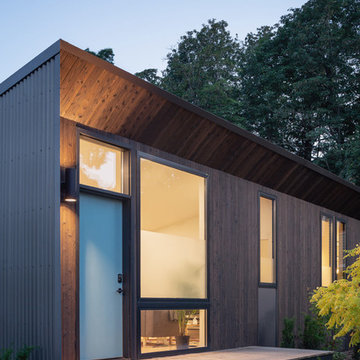
Project Overview:
This modern ADU build was designed by Wittman Estes Architecture + Landscape and pre-fab tech builder NODE. Our Gendai siding with an Amber oil finish clads the exterior. Featured in Dwell, Designmilk and other online architectural publications, this tiny project packs a punch with affordable design and a focus on sustainability.
This modern ADU build was designed by Wittman Estes Architecture + Landscape and pre-fab tech builder NODE. Our shou sugi ban Gendai siding with a clear alkyd finish clads the exterior. Featured in Dwell, Designmilk and other online architectural publications, this tiny project packs a punch with affordable design and a focus on sustainability.
“A Seattle homeowner hired Wittman Estes to design an affordable, eco-friendly unit to live in her backyard as a way to generate rental income. The modern structure is outfitted with a solar roof that provides all of the energy needed to power the unit and the main house. To make it happen, the firm partnered with NODE, known for their design-focused, carbon negative, non-toxic homes, resulting in Seattle’s first DADU (Detached Accessory Dwelling Unit) with the International Living Future Institute’s (IFLI) zero energy certification.”
Product: Gendai 1×6 select grade shiplap
Prefinish: Amber
Application: Residential – Exterior
SF: 350SF
Designer: Wittman Estes, NODE
Builder: NODE, Don Bunnell
Date: November 2018
Location: Seattle, WA
Photos courtesy of: Andrew Pogue
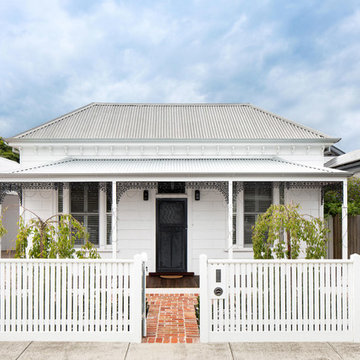
Front Victorian Heritage house in Melbourne inner city location
Exempel på ett mellanstort klassiskt vitt hus, med allt i ett plan, valmat tak och tak i metall
Exempel på ett mellanstort klassiskt vitt hus, med allt i ett plan, valmat tak och tak i metall

The front facade is composed of bricks, shiplap timber cladding and James Hardie Scyon Axon cladding, painted in Dulux Blackwood Bay.
Photography: Tess Kelly
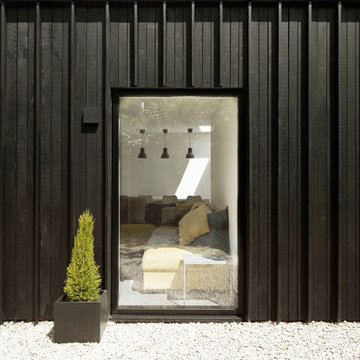
Photography by Richard Chivers https://www.rchivers.co.uk/
Marshall House is an extension to a Grade II listed dwelling in the village of Twyford, near Winchester, Hampshire. The original house dates from the 17th Century, although it had been remodelled and extended during the late 18th Century.
The clients contacted us to explore the potential to extend their home in order to suit their growing family and active lifestyle. Due to the constraints of living in a listed building, they were unsure as to what development possibilities were available. The brief was to replace an existing lean-to and 20th century conservatory with a new extension in a modern, contemporary approach. The design was developed in close consultation with the local authority as well as their historic environment department, in order to respect the existing property and work to achieve a positive planning outcome.
Like many older buildings, the dwelling had been adjusted here and there, and updated at numerous points over time. The interior of the existing property has a charm and a character - in part down to the age of the property, various bits of work over time and the wear and tear of the collective history of its past occupants. These spaces are dark, dimly lit and cosy. They have low ceilings, small windows, little cubby holes and odd corners. Walls are not parallel or perpendicular, there are steps up and down and places where you must watch not to bang your head.
The extension is accessed via a small link portion that provides a clear distinction between the old and new structures. The initial concept is centred on the idea of contrasts. The link aims to have the effect of walking through a portal into a seemingly different dwelling, that is modern, bright, light and airy with clean lines and white walls. However, complementary aspects are also incorporated, such as the strategic placement of windows and roof lights in order to cast light over walls and corners to create little nooks and private views. The overall form of the extension is informed by the awkward shape and uses of the site, resulting in the walls not being parallel in plan and splaying out at different irregular angles.
Externally, timber larch cladding is used as the primary material. This is painted black with a heavy duty barn paint, that is both long lasting and cost effective. The black finish of the extension contrasts with the white painted brickwork at the rear and side of the original house. The external colour palette of both structures is in opposition to the reality of the interior spaces. Although timber cladding is a fairly standard, commonplace material, visual depth and distinction has been created through the articulation of the boards. The inclusion of timber fins changes the way shadows are cast across the external surface during the day. Whilst at night, these are illuminated by external lighting.
A secondary entrance to the house is provided through a concealed door that is finished to match the profile of the cladding. This opens to a boot/utility room, from which a new shower room can be accessed, before proceeding to the new open plan living space and dining area.
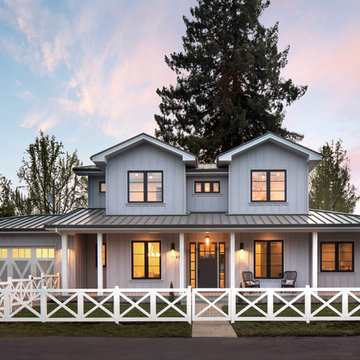
Inredning av ett lantligt stort vitt hus, med tre eller fler plan, tak i metall och valmat tak
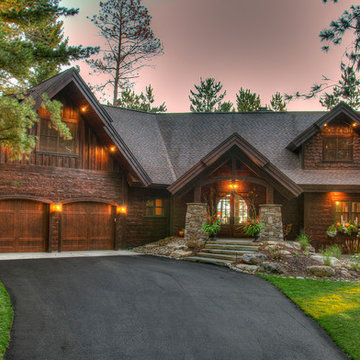
Foto på ett stort rustikt brunt hus, med sadeltak, tak i shingel och två våningar
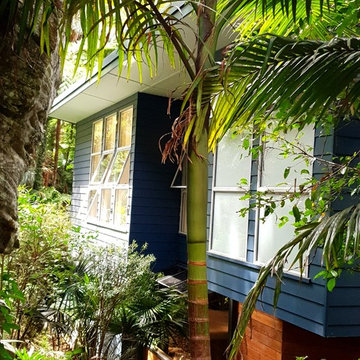
Open to the sun
Idéer för ett mellanstort modernt blått hus, med två våningar, pulpettak och tak i metall
Idéer för ett mellanstort modernt blått hus, med två våningar, pulpettak och tak i metall
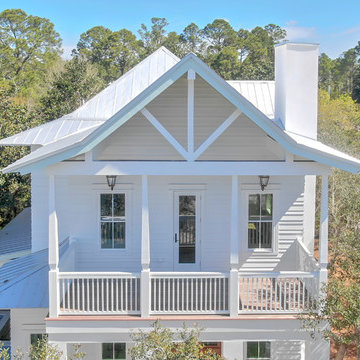
Exempel på ett stort maritimt vitt hus, med två våningar, valmat tak och tak i metall
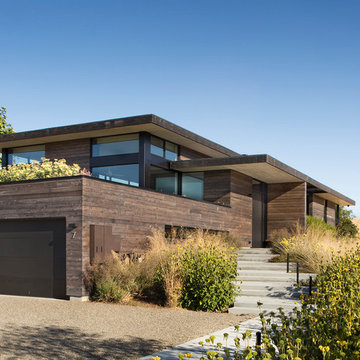
Photography: Paul Dyer
Idéer för att renovera ett funkis brunt hus, med allt i ett plan och platt tak
Idéer för att renovera ett funkis brunt hus, med allt i ett plan och platt tak
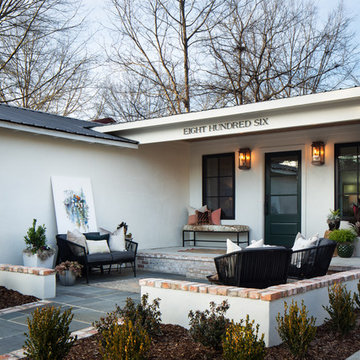
Exterior front of remodeled home in Homewood Alabama. Photographed for Willow Homes and Willow Design Studio by Birmingham Alabama based architectural and interiors photographer Tommy Daspit. See more of his work on his website http://tommydaspit.com
All images are ©2019 Tommy Daspit Photographer and my not be reused without express written permission.
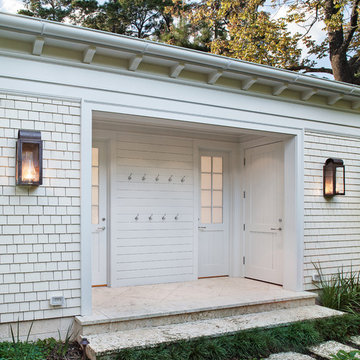
Zac Seewald - Photographer
Idéer för vintage gula trähus, med allt i ett plan, valmat tak och tak i shingel
Idéer för vintage gula trähus, med allt i ett plan, valmat tak och tak i shingel
101 795 foton på trähus, med stuckatur
7

