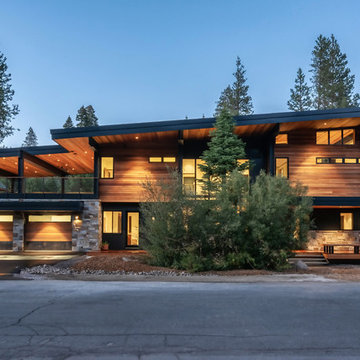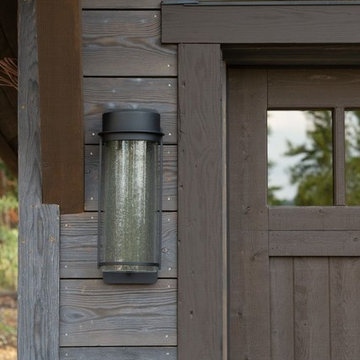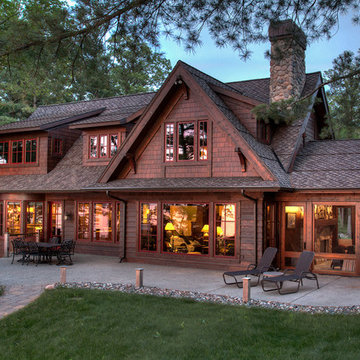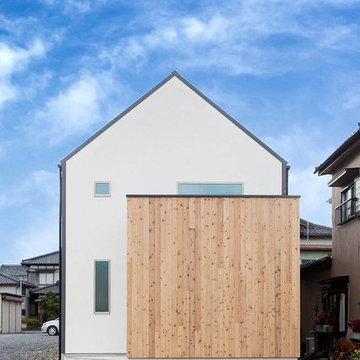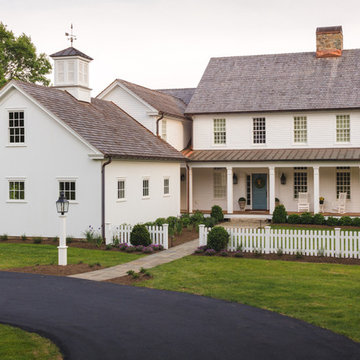101 795 foton på trähus, med stuckatur
Sortera efter:
Budget
Sortera efter:Populärt i dag
141 - 160 av 101 795 foton
Artikel 1 av 3

Idéer för små minimalistiska svarta hus, med allt i ett plan, sadeltak och tak i shingel
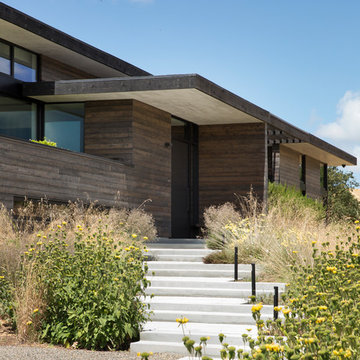
Main house exterior, stained siding and metal clad pivot door
Architect : Feldman Architecture
Photography : Paul Dyer
Inredning av ett modernt brunt hus, med allt i ett plan och platt tak
Inredning av ett modernt brunt hus, med allt i ett plan och platt tak
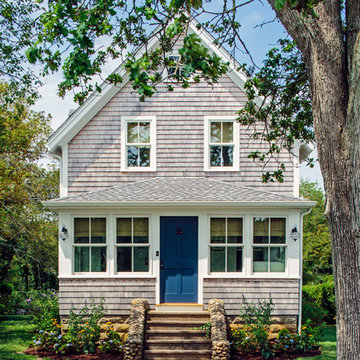
TEAM
Architect: LDa Architecture & Interiors
Builder: 41 Degrees North Construction, Inc.
Landscape Architect: Wild Violets (Landscape and Garden Design on Martha's Vineyard)
Photographer: Sean Litchfield Photography
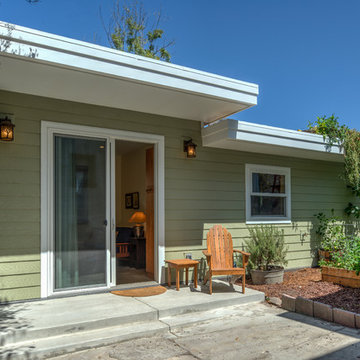
Some of our favorite 'Green Building' features of the home include the use of high quality non-toxic recycled blue jean insulation, radiant heat beneath the concrete flooring, and a future green roof - all of which create greater energy efficiency.
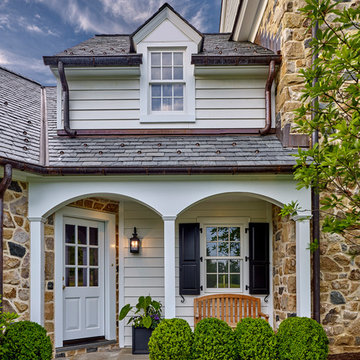
Photo: Don Pearse Photographers
Foto på ett vintage hus, med två våningar, sadeltak och tak i shingel
Foto på ett vintage hus, med två våningar, sadeltak och tak i shingel
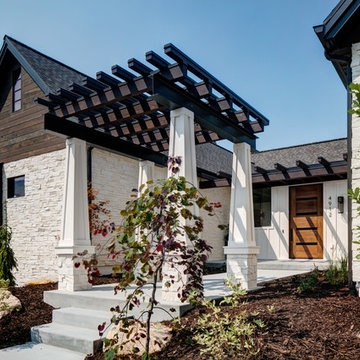
Interior Designer: Simons Design Studio
Builder: Magleby Construction
Photography: Alan Blakely Photography
Inspiration för ett stort funkis beige hus, med två våningar och tak i mixade material
Inspiration för ett stort funkis beige hus, med två våningar och tak i mixade material

The entrance to the home ©PixelProFoto
Idéer för att renovera ett stort retro grått hus, med två våningar, sadeltak och tak i metall
Idéer för att renovera ett stort retro grått hus, med två våningar, sadeltak och tak i metall
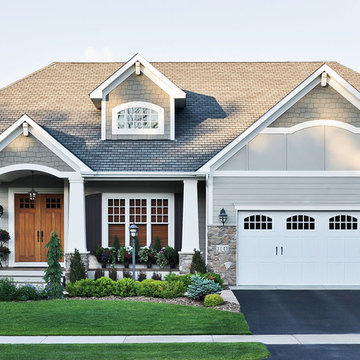
Inredning av ett amerikanskt mellanstort grått hus, med allt i ett plan, sadeltak och tak i shingel

This modern farmhouse located outside of Spokane, Washington, creates a prominent focal point among the landscape of rolling plains. The composition of the home is dominated by three steep gable rooflines linked together by a central spine. This unique design evokes a sense of expansion and contraction from one space to the next. Vertical cedar siding, poured concrete, and zinc gray metal elements clad the modern farmhouse, which, combined with a shop that has the aesthetic of a weathered barn, creates a sense of modernity that remains rooted to the surrounding environment.
The Glo double pane A5 Series windows and doors were selected for the project because of their sleek, modern aesthetic and advanced thermal technology over traditional aluminum windows. High performance spacers, low iron glass, larger continuous thermal breaks, and multiple air seals allows the A5 Series to deliver high performance values and cost effective durability while remaining a sophisticated and stylish design choice. Strategically placed operable windows paired with large expanses of fixed picture windows provide natural ventilation and a visual connection to the outdoors.

Peter Zimmerman Architects // Peace Design // Audrey Hall Photography
Inspiration för stora rustika trähus, med två våningar, sadeltak och tak i shingel
Inspiration för stora rustika trähus, med två våningar, sadeltak och tak i shingel
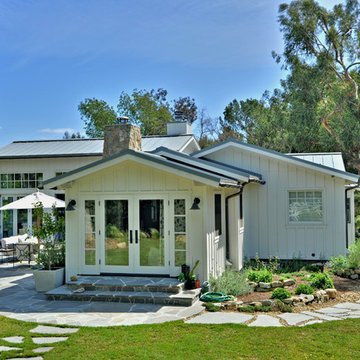
Oceanfront home designed by Burdge and Associates Architects in Malibu, CA.
Inspiration för mellanstora lantliga vita hus, med allt i ett plan, sadeltak och tak i metall
Inspiration för mellanstora lantliga vita hus, med allt i ett plan, sadeltak och tak i metall
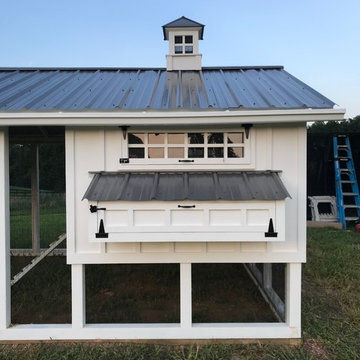
Custom Carolina Coop in Charlottesville, VA. The chicken coop’s overall footprint is 10’ x 40’ with a 6' x 10' henhouse. It has board and batten siding, electric, 2 run doors, (one is a Dutch door) 3 chicken run doors, a fully-functional cupola, new transom style windows and a heated poultry watering system. With three 10-foot roost bars in the henhouse, this chicken coop can comfortably house about 30 chickens.
https://carolinacoops.com/ 919-794-3989
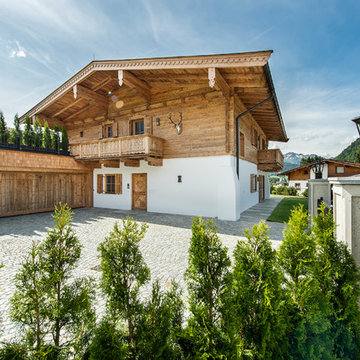
Idéer för att renovera ett mycket stort lantligt vitt hus, med två våningar, sadeltak och tak med takplattor

Photography - LongViews Studios
Bild på ett stort rustikt brunt hus, med två våningar, mansardtak och tak i mixade material
Bild på ett stort rustikt brunt hus, med två våningar, mansardtak och tak i mixade material
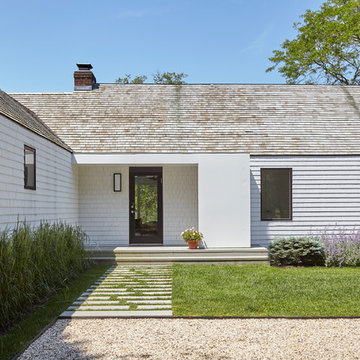
This fresh modern farmhouse began as a cape home with years of additions and adds on, creating no formal structure. Rocco J Lettieri worked to keep the footprint of the home due to limitations based on the wetland conservations on the property and opted to go from a traditional home to a modern barn with a semi-open plan. The goal was to feel clean and crisp throughout all of the seasons. It was built for a close family so the layout is designed to be inviting for their children as well.
Photo Credit: Tria Giovan
101 795 foton på trähus, med stuckatur
8
