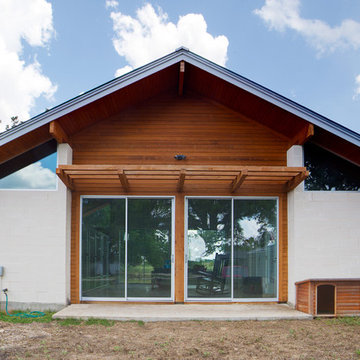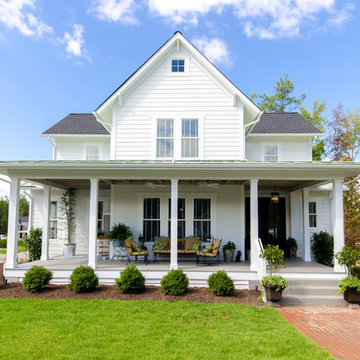101 773 foton på trähus, med stuckatur
Sortera efter:Populärt i dag
1 - 20 av 101 773 foton

The bungalow after renovation. You can see two of the upper gables that were added but still fit the size and feel of the home. Soft green siding color with gray sash allows the blue of the door to pop.
Photography by Josh Vick

For this home we were hired as the Architect only. Siena Custom Builders, Inc. was the Builder.
+/- 5,200 sq. ft. home (Approx. 42' x 110' Footprint)
Cedar Siding - Cabot Solid Stain - Pewter Grey

Picture Perfect House
Inspiration för stora lantliga vita hus, med två våningar och tak i shingel
Inspiration för stora lantliga vita hus, med två våningar och tak i shingel

Glenn Layton Homes, LLC, "Building Your Coastal Lifestyle"
Idéer för att renovera ett mellanstort maritimt beige hus, med två våningar och valmat tak
Idéer för att renovera ett mellanstort maritimt beige hus, med två våningar och valmat tak

Photography by Sean Gallagher
Bild på ett stort lantligt vitt trähus, med två våningar och sadeltak
Bild på ett stort lantligt vitt trähus, med två våningar och sadeltak

This cottage style architecture was created by adding a 2nd floor and garage to this small rambler.
Photography: Sicora, Inc.
Klassisk inredning av ett trähus, med sadeltak
Klassisk inredning av ett trähus, med sadeltak

Photography by Golden Gate Creative
Inspiration för ett mellanstort lantligt vitt hus, med två våningar, sadeltak och tak i shingel
Inspiration för ett mellanstort lantligt vitt hus, med två våningar, sadeltak och tak i shingel

GHG Builders
Andersen 100 Series Windows
Andersen A-Series Doors
Bild på ett stort lantligt grått hus, med två våningar, sadeltak och tak i metall
Bild på ett stort lantligt grått hus, med två våningar, sadeltak och tak i metall

We used the timber frame of a century old barn to build this rustic modern house. The barn was dismantled, and reassembled on site. Inside, we designed the home to showcase as much of the original timber frame as possible.
Photography by Todd Crawford

Designed by MossCreek, this beautiful timber frame home includes signature MossCreek style elements such as natural materials, expression of structure, elegant rustic design, and perfect use of space in relation to build site. Photo by Mark Smith

green design, hilltop, metal roof, mountains, old west, private, ranch, reclaimed wood trusses, timber frame
Idéer för ett mellanstort rustikt brunt trähus, med allt i ett plan
Idéer för ett mellanstort rustikt brunt trähus, med allt i ett plan

renovation and addition / builder - EODC, LLC.
Inspiration för ett mellanstort vintage grått hus, med tak i shingel och tre eller fler plan
Inspiration för ett mellanstort vintage grått hus, med tak i shingel och tre eller fler plan

Bild på ett vintage grått trähus, med två våningar, sadeltak och tak i mixade material

Photographer: Ashley Avila
For building specifications, please see description on main project page.
For interior images and specifications, please visit: http://www.houzz.com/projects/332182/lake-house.

Exempel på ett litet amerikanskt grönt trähus, med två våningar och sadeltak
101 773 foton på trähus, med stuckatur
1




