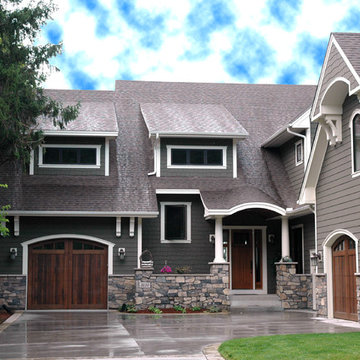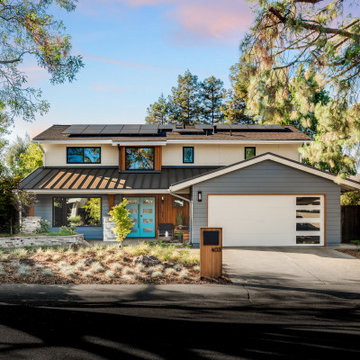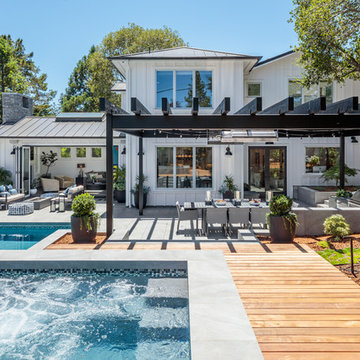101 795 foton på trähus, med stuckatur
Sortera efter:
Budget
Sortera efter:Populärt i dag
21 - 40 av 101 795 foton
Artikel 1 av 3

Designed by MossCreek, this beautiful timber frame home includes signature MossCreek style elements such as natural materials, expression of structure, elegant rustic design, and perfect use of space in relation to build site. Photo by Mark Smith
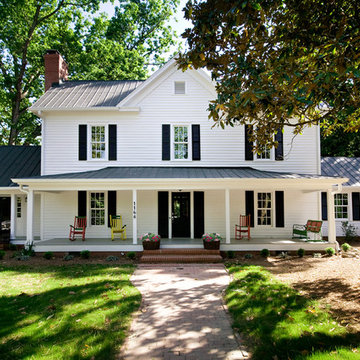
Touches of color add interest to the all important curb appeal. Notice how the color draws your eyes toward the front door! Photo by Marilyn Peryer
Inspiration för stora lantliga vita hus, med två våningar, sadeltak och tak i metall
Inspiration för stora lantliga vita hus, med två våningar, sadeltak och tak i metall

Glenn Layton Homes, LLC, "Building Your Coastal Lifestyle"
Idéer för att renovera ett mellanstort maritimt beige hus, med två våningar och valmat tak
Idéer för att renovera ett mellanstort maritimt beige hus, med två våningar och valmat tak

Photography by Sean Gallagher
Bild på ett stort lantligt vitt trähus, med två våningar och sadeltak
Bild på ett stort lantligt vitt trähus, med två våningar och sadeltak

For this home we were hired as the Architect only. Siena Custom Builders, Inc. was the Builder.
+/- 5,200 sq. ft. home (Approx. 42' x 110' Footprint)
Cedar Siding - Cabot Solid Stain - Pewter Grey

Won 2013 AIANC Design Award
Idéer för vintage bruna hus, med två våningar och tak i metall
Idéer för vintage bruna hus, med två våningar och tak i metall
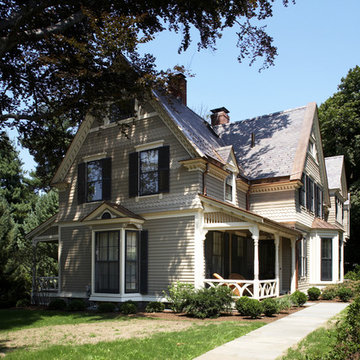
Exterior Paint Colors are all Benjamin Moore:
Body "Racoon Hollow"
Trim "Carrington Beige"
Accent "Brandon Beige"
Windows "Black Panther"
Idéer för ett klassiskt trähus
Idéer för ett klassiskt trähus
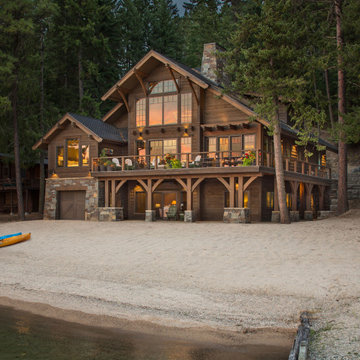
Beach front cabin located on the shores of Priest Lake, Idaho. Photo by Marie-Dominique Verdier
Rustik inredning av ett mellanstort brunt hus, med två våningar, sadeltak och tak i shingel
Rustik inredning av ett mellanstort brunt hus, med två våningar, sadeltak och tak i shingel

A uniform and cohesive look adds simplicity to the overall aesthetic, supporting the minimalist design. The A5s is Glo’s slimmest profile, allowing for more glass, less frame, and wider sightlines. The concealed hinge creates a clean interior look while also providing a more energy-efficient air-tight window. The increased performance is also seen in the triple pane glazing used in both series. The windows and doors alike provide a larger continuous thermal break, multiple air seals, high-performance spacers, Low-E glass, and argon filled glazing, with U-values as low as 0.20. Energy efficiency and effortless minimalism create a breathtaking Scandinavian-style remodel.
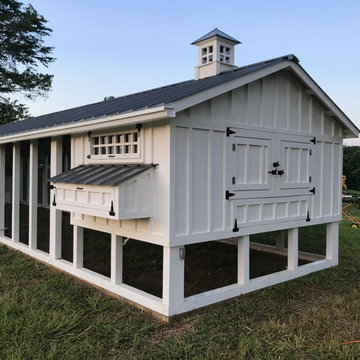
Custom Carolina Coop in Charlottesville, VA. The chicken coop’s overall footprint is 10’ x 40’ with a 6' x 10' henhouse. It has board and batten siding, electric, 2 run doors, (one is a Dutch door) 3 chicken run doors, a fully-functional cupola, new transom style windows and a heated poultry watering system. With three 10-foot roost bars in the henhouse, this chicken coop can comfortably house about 30 chickens. https://carolinacoops.com/ 919-794-3989

Inredning av ett rustikt brunt hus, med sadeltak och tak i shingel
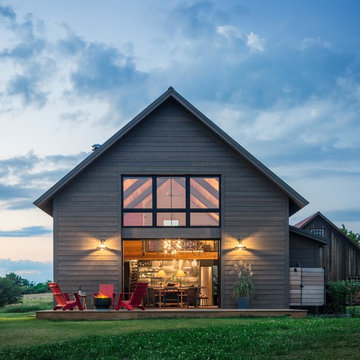
Jim Westphalen
Foto på ett stort funkis brunt hus, med två våningar, sadeltak och tak i metall
Foto på ett stort funkis brunt hus, med två våningar, sadeltak och tak i metall
101 795 foton på trähus, med stuckatur
2


