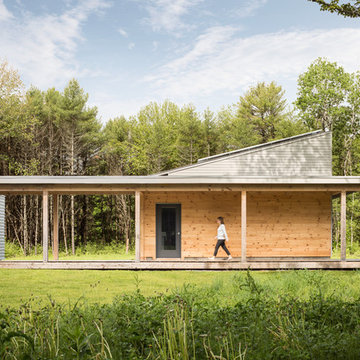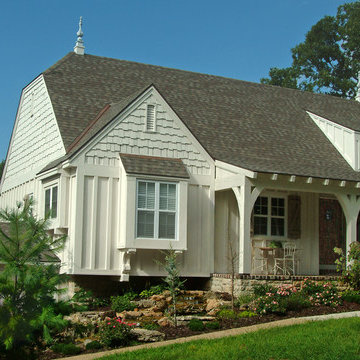11 059 foton på trähus
Sortera efter:
Budget
Sortera efter:Populärt i dag
141 - 160 av 11 059 foton
Artikel 1 av 3
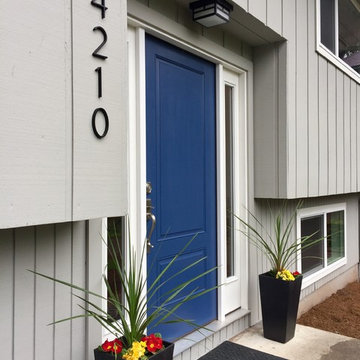
This once dated house got some serious curb appeal with gray exterior paint, navy blue door and modern house numbers.
Foto på ett stort funkis grått hus, med två våningar
Foto på ett stort funkis grått hus, med två våningar

Shou Sugi Ban black charred larch boards provide the outer skin of this extension to an existing rear closet wing. The charred texture of the cladding was chosen to complement the traditional London Stock brick on the rear facade.
Frameless glass doors supplied and installed by FGC: www.fgc.co.uk
Photos taken by Radu Palicia, London based photographer
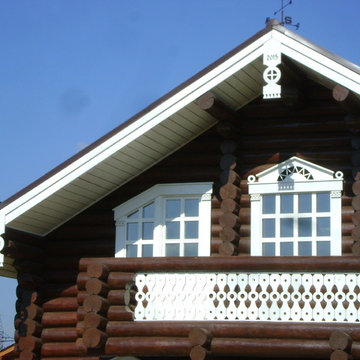
Домовая резьба для деревянного дома: наличники окон и дверей, резной декор- полотенца и балясины. Автор проекта и изготовитель Юрий Кравчук
Idéer för att renovera ett mellanstort rustikt brunt hus, med två våningar, sadeltak och tak i metall
Idéer för att renovera ett mellanstort rustikt brunt hus, med två våningar, sadeltak och tak i metall
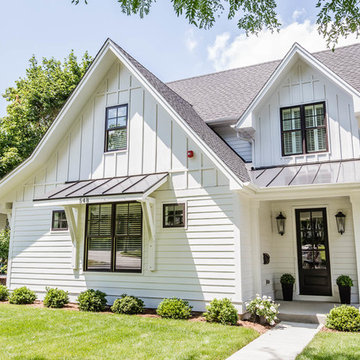
Inredning av ett lantligt mellanstort vitt hus, med två våningar, sadeltak och tak i shingel
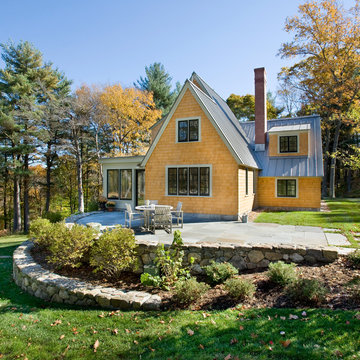
Shelly Harrison Photography
Inredning av ett lantligt litet beige trähus, med sadeltak och två våningar
Inredning av ett lantligt litet beige trähus, med sadeltak och två våningar
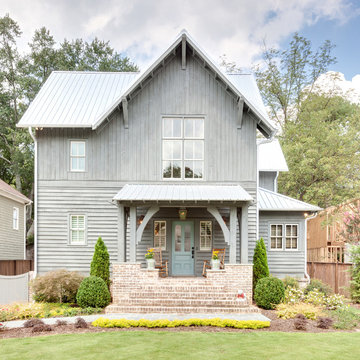
see it 360
Inredning av ett lantligt mellanstort grått trähus, med två våningar och sadeltak
Inredning av ett lantligt mellanstort grått trähus, med två våningar och sadeltak

A classic 1922 California bungalow in the historic Jefferson Park neighborhood of Los Angeles restored and enlarged by Tim Braseth of ArtCraft Homes completed in 2015. Originally a 2 bed/1 bathroom cottage, it was enlarged with the addition of a new kitchen wing and master suite for a total of 3 bedrooms and 2 baths. Original vintage details such as a Batchelder tile fireplace and Douglas Fir flooring are complemented by an all-new vintage-style kitchen with butcher block countertops, hex-tiled bathrooms with beadboard wainscoting, original clawfoot tub, subway tile master shower, and French doors leading to a redwood deck overlooking a fully-fenced and gated backyard. The new en suite master retreat features a vaulted ceiling, walk-in closet, and French doors to the backyard deck. Remodeled by ArtCraft Homes. Staged by ArtCraft Collection. Photography by Larry Underhill.
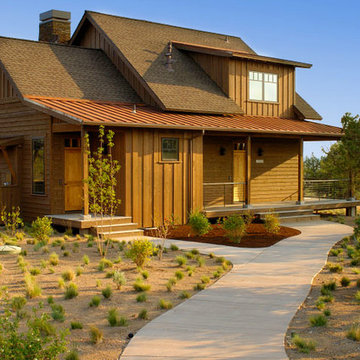
Brasada Ranch Resort - Vista 2 story Cabin by Western Design International
Inspiration för mellanstora lantliga bruna trähus, med två våningar
Inspiration för mellanstora lantliga bruna trähus, med två våningar
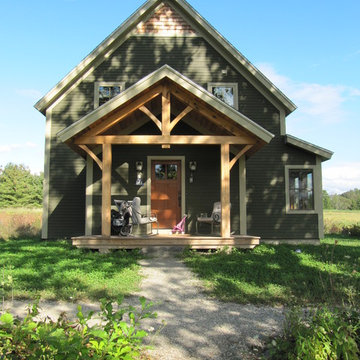
Exempel på ett litet lantligt grönt hus, med två våningar och sadeltak
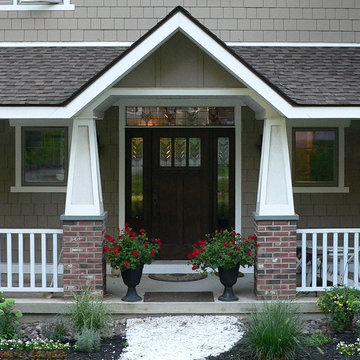
dbp architecture pc
Idéer för att renovera ett mellanstort amerikanskt brunt trähus, med två våningar och mansardtak
Idéer för att renovera ett mellanstort amerikanskt brunt trähus, med två våningar och mansardtak
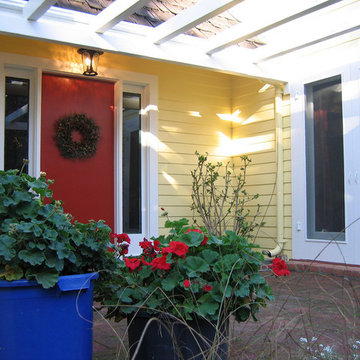
We painted the exterior of this home in Saratoga, CA. It was built in 1947 and had a traditional feel to it. We went with a cheery yellow (Glidden "Jonquil").
We painted the front door Benjamin Moore "Heritage Red", and the trim Behr "Divine Pleasure". We also used Benjamin Moore "Chrome Green" to outline the windows. The colors we chose pumped up the Feng Shui for the clients. The home faced South (Fire/Fame), so painting the front door red pumped up the reputation of the owners. See the photos for more information.
Photo: Jennifer A. Emmer

Qualitativ hochwertiger Wohnraum auf sehr kompakter Fläche. Die Häuser werden in einer Fabrik gefertigt, zusammengebaut und eingerichtet und anschließend bezugsfertig ausgeliefert. Egal ob als Wochenendhaus im Grünen, als Anbau oder vollwertiges Eigenheim.
Foto: Dmitriy Yagovkin.

Exterior Elevation of the restored 1930's small fishing cabin.
Photo by Jason Letham
Idéer för att renovera ett litet rustikt brunt hus, med två våningar, sadeltak och tak i shingel
Idéer för att renovera ett litet rustikt brunt hus, med två våningar, sadeltak och tak i shingel

дачный дом из рубленого бревна с камышовой крышей
Inspiration för stora rustika beige trähus, med två våningar, levande tak och halvvalmat sadeltak
Inspiration för stora rustika beige trähus, med två våningar, levande tak och halvvalmat sadeltak
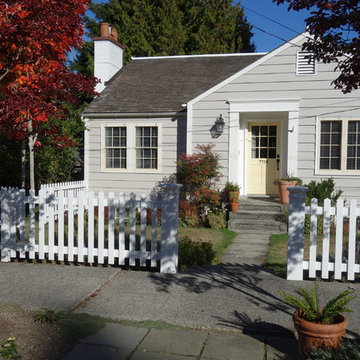
Entry is through a fenced door yard, typical of many Cape Cod designs. On the windy Cape, picket fences held back drifts of blowing sand. Here, the fence simply defines a small and manageable garden.
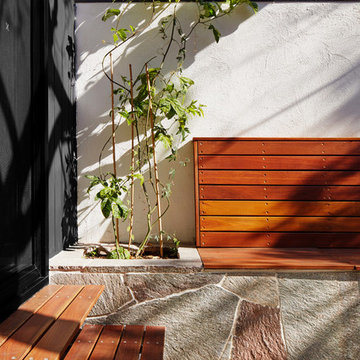
florian grohen
Idéer för att renovera ett litet 50 tals hus, med två våningar, platt tak och tak i metall
Idéer för att renovera ett litet 50 tals hus, med två våningar, platt tak och tak i metall
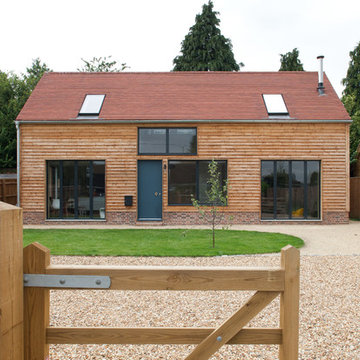
Kristen McCluskie
Exempel på ett mellanstort nordiskt beige hus, med två våningar, sadeltak och tak med takplattor
Exempel på ett mellanstort nordiskt beige hus, med två våningar, sadeltak och tak med takplattor
11 059 foton på trähus
8
