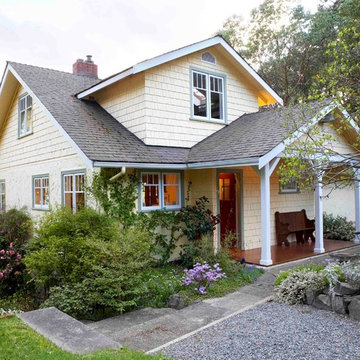11 059 foton på trähus
Sortera efter:
Budget
Sortera efter:Populärt i dag
81 - 100 av 11 059 foton
Artikel 1 av 3

Request a free catalog: http://www.barnpros.com/catalog
Rethink the idea of home with the Denali 36 Apartment. Located part of the Cumberland Plateau of Alabama, the 36’x 36’ structure has a fully finished garage on the lower floor for equine, garage or storage and a spacious apartment above ideal for living space. For this model, the owner opted to enclose 24 feet of the single shed roof for vehicle parking, leaving the rest for workspace. The optional garage package includes roll-up insulated doors, as seen on the side of the apartment.
The fully finished apartment has 1,000+ sq. ft. living space –enough for a master suite, guest bedroom and bathroom, plus an open floor plan for the kitchen, dining and living room. Complementing the handmade breezeway doors, the owner opted to wrap the posts in cedar and sheetrock the walls for a more traditional home look.
The exterior of the apartment matches the allure of the interior. Jumbo western red cedar cupola, 2”x6” Douglas fir tongue and groove siding all around and shed roof dormers finish off the old-fashioned look the owners were aspiring for.
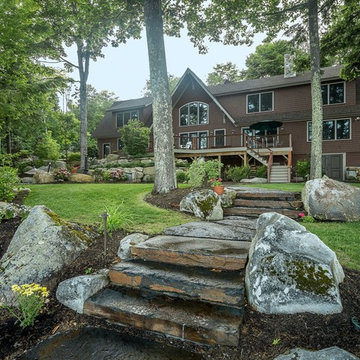
Foto på ett mellanstort lantligt brunt trähus, med tre eller fler plan och sadeltak
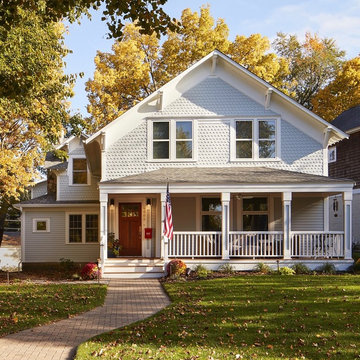
Corey Gaffer Photography
Bild på ett mellanstort vintage vitt trähus, med två våningar och sadeltak
Bild på ett mellanstort vintage vitt trähus, med två våningar och sadeltak
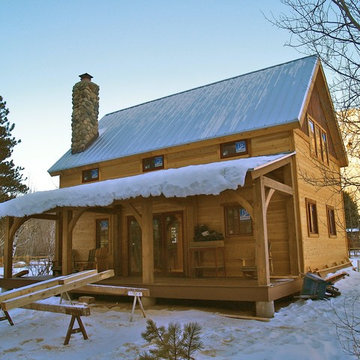
Inredning av ett amerikanskt mellanstort brunt trähus, med två våningar och sadeltak
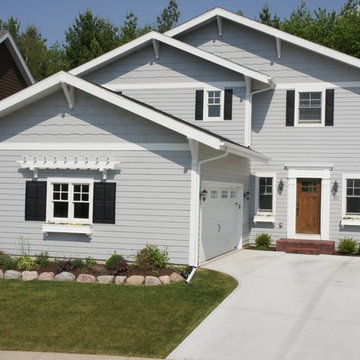
This is a narrow lot Craftsman home made to fir on a 44 foot wide lot. The home has an amazing interior and features some of the finest craftsmanship in the US. Chris Cook
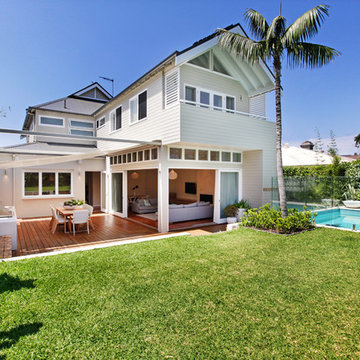
Camilla Quiddington
Exempel på ett mellanstort maritimt beige trähus, med två våningar och sadeltak
Exempel på ett mellanstort maritimt beige trähus, med två våningar och sadeltak
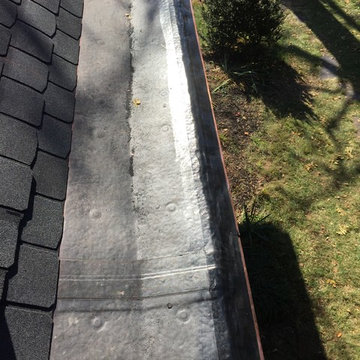
Restored Yankee Gutter
Fully adhered .060 Carlsle EPDM black rubber on mechanically 1/2 fiber board
CertainTeed Highland Slate designer shingles
Open copper valleys
Copper Chimney's
Completely restored yankee gutters with copper edging on crown molding frame
Copper pipe boots
Clinton Strober
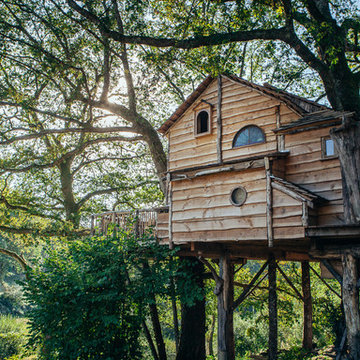
Marco Ricci
Idéer för att renovera ett mellanstort rustikt brunt trähus, med två våningar och sadeltak
Idéer för att renovera ett mellanstort rustikt brunt trähus, med två våningar och sadeltak

Photography by Lucas Henning.
Exempel på ett litet modernt hus, med två våningar, platt tak och tak i metall
Exempel på ett litet modernt hus, med två våningar, platt tak och tak i metall
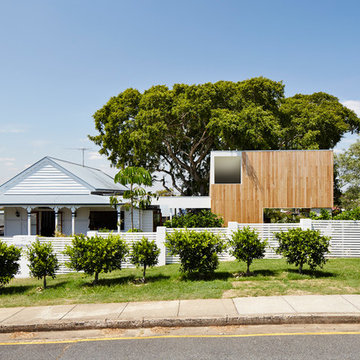
Alicia Taylor Photography
Inspiration för små moderna vita trähus, med allt i ett plan
Inspiration för små moderna vita trähus, med allt i ett plan
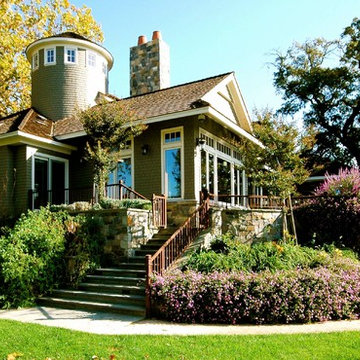
Idéer för mellanstora amerikanska gröna hus, med två våningar, sadeltak och tak i shingel
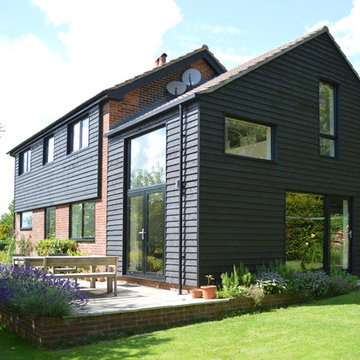
New thermally insulated timber cladding not only improves energy efficiency but updated the exterior of this tired 1960s detached house.
Idéer för mellanstora funkis svarta trähus, med två våningar
Idéer för mellanstora funkis svarta trähus, med två våningar
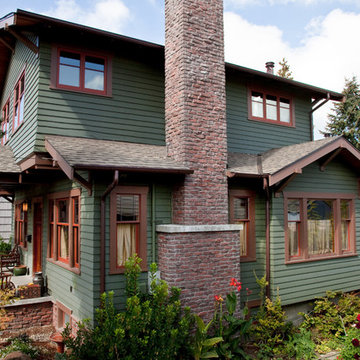
Side view shows second floor projecting beyond front with soffit below. Original brick chimney was extended in wood framing and covered with a clinker brick veneer. Same veneer, less than an inch thick, was applied to concrete foundation walls in front. David Whelan photo
11 059 foton på trähus
5
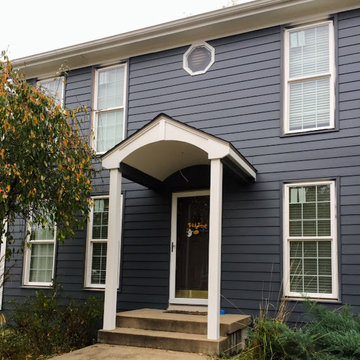
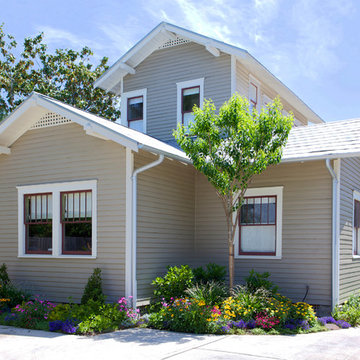
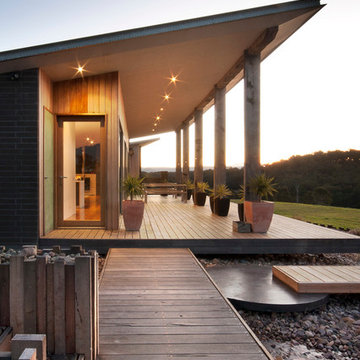
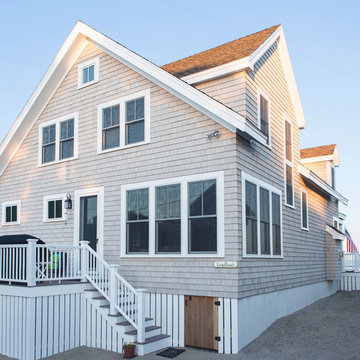

![m2 [prefab]](https://st.hzcdn.com/fimgs/pictures/exteriors/m2-prefab-prentiss-balance-wickline-architects-img~8cb1c4f801cc9af1_7339-1-ab47658-w360-h360-b0-p0.jpg)
