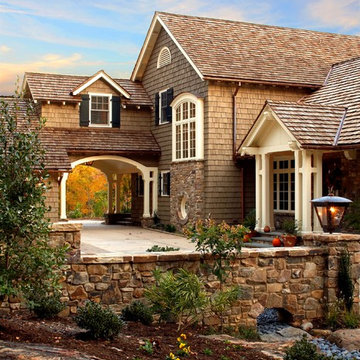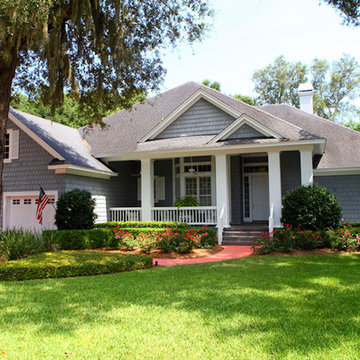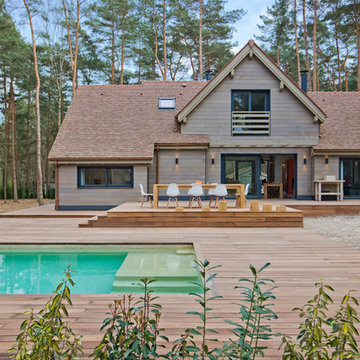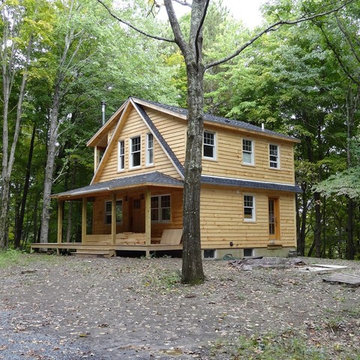11 059 foton på trähus
Sortera efter:
Budget
Sortera efter:Populärt i dag
21 - 40 av 11 059 foton
Artikel 1 av 3

This project was a Guest House for a long time Battle Associates Client. Smaller, smaller, smaller the owners kept saying about the guest cottage right on the water's edge. The result was an intimate, almost diminutive, two bedroom cottage for extended family visitors. White beadboard interiors and natural wood structure keep the house light and airy. The fold-away door to the screen porch allows the space to flow beautifully.
Photographer: Nancy Belluscio
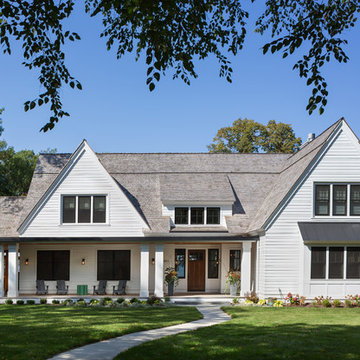
Corey Gaffer Photography
Idéer för mellanstora vintage vita hus, med två våningar, sadeltak och tak i shingel
Idéer för mellanstora vintage vita hus, med två våningar, sadeltak och tak i shingel

Mill House façade, design and photography by Duncan McRoberts...
Idéer för ett stort lantligt vitt trähus, med två våningar, sadeltak och tak i metall
Idéer för ett stort lantligt vitt trähus, med två våningar, sadeltak och tak i metall
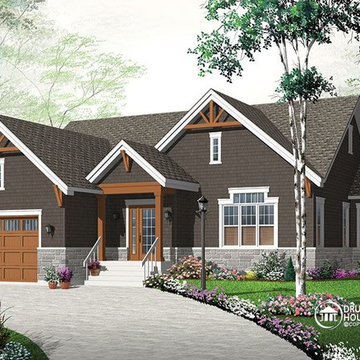
Craftsman house plan # 3260-V3 by Drummond House Plans
Blueprints 7 PDF files available starting at $919
NEW CRAFTSMAN HOUSE PLAN WITH OPEN FLOOR PLAN
This three bedroom Craftsman has all of the features necessary to make it the perfect place to raise a growing family or even to adapt it to the needs of empty nesters by changing the third bedroom into a home office or study.
Upon entering the large entrance foyer, with wall to wall closet, through the door into the open floor plan layout adds to the feeling of space. Abundant windows along the front and side provide natural light throughout the large living room. A two sided fireplace separates the space to the dining room, which has room for a table that seats 6 whose patio doors open out onto the deck with a view to the back yard. The "L" shaped kitchen has a large, central island. which is the perfect place for casual meals.
The powder room and separate laundry area on the main floor are convenient features and the master bedroom has a walk-in closet, double vanity and large shower enclosure. The two other bedrooms share a private, Jack and Jill bathroom, accessible directly from each through pocket doors, with tub and double vanity.
The double garage has direct access to the inside of the home through a door to the split landing, a perfect feature to avoid unpleasant weather when bringing home the groceries!.
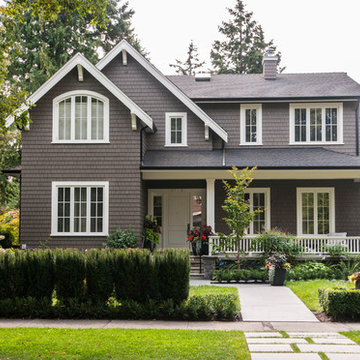
This home was beautifully painted in the best brown house colour, Benjamin Moore Mascarpone with Benjamin Moore Fairview Taupe as the trim colour. Photo credits to Ina Van Tonder.
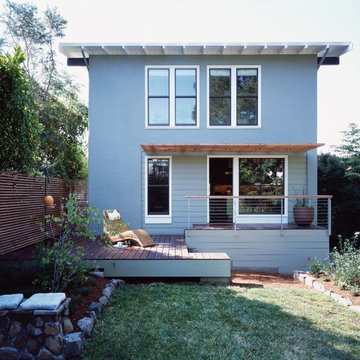
Photography by Sharon Risedorph;
In Collaboration with designer and client Stacy Eisenmann.
For questions on this project please contact Stacy at Eisenmann Architecture. (www.eisenmannarchitecture.com)
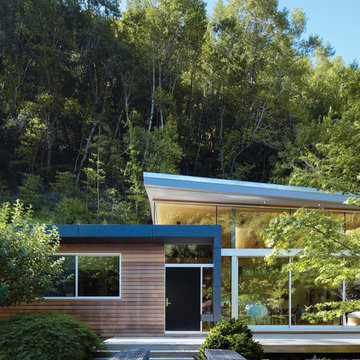
A view of the exterior arrival via a wood bridge over a small stream.
Exempel på ett mellanstort 60 tals brunt trähus, med allt i ett plan och pulpettak
Exempel på ett mellanstort 60 tals brunt trähus, med allt i ett plan och pulpettak

Idéer för mellanstora vintage vita trähus, med två våningar, sadeltak och tak i mixade material
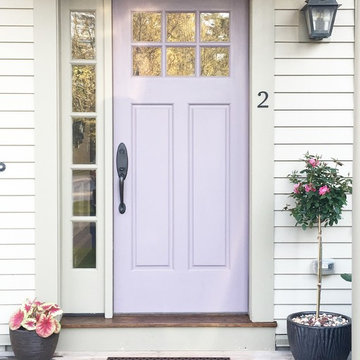
Staging at the front door lets you know that beauty will come inside too!
Idéer för mellanstora vintage vita trähus
Idéer för mellanstora vintage vita trähus

Idéer för små minimalistiska svarta hus, med allt i ett plan, sadeltak och tak i shingel

Two covered parking spaces accessible from the alley
Inspiration för ett mellanstort retro grått hus, med två våningar, platt tak och levande tak
Inspiration för ett mellanstort retro grått hus, med två våningar, platt tak och levande tak
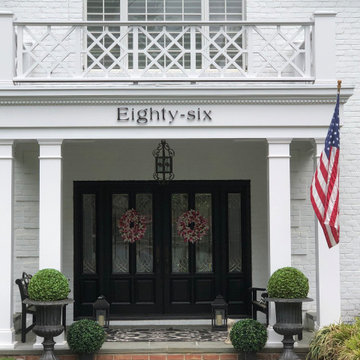
Santa Barbara 6" Letters
(modernhousenumbers.com)
brushed 3/8" thick aluminum with high quality black powder coat finish and 1/2" standoffs providing a subtle shadow.

This urban craftsman style bungalow was a pop-top renovation to make room for a growing family. We transformed a stucco exterior to this beautiful board and batten farmhouse style. You can find this home near Sloans Lake in Denver in an up and coming neighborhood of west Denver.
Colorado Siding Repair replaced the siding and panted the white farmhouse with Sherwin Williams Duration exterior paint.
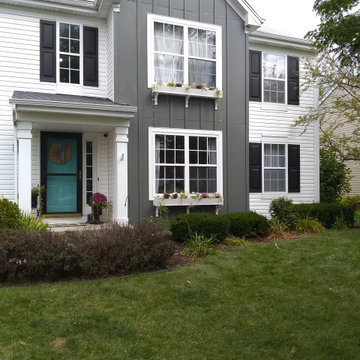
Adding the board and batten wall gave this home a charming farmhouse look.
Idéer för att renovera ett stort vintage grått hus, med två våningar, sadeltak och tak i shingel
Idéer för att renovera ett stort vintage grått hus, med två våningar, sadeltak och tak i shingel
11 059 foton på trähus
2
