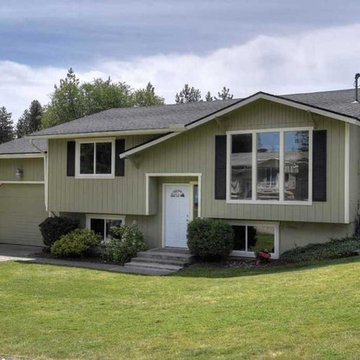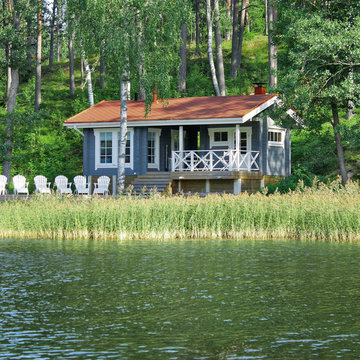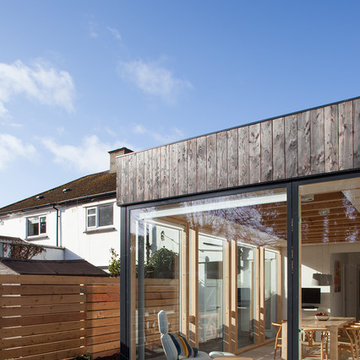11 059 foton på trähus
Sortera efter:
Budget
Sortera efter:Populärt i dag
41 - 60 av 11 059 foton
Artikel 1 av 3

Exterior of this modern country ranch home in the forests of the Catskill mountains. Black clapboard siding and huge picture windows.
Inredning av ett 50 tals mellanstort svart trähus, med allt i ett plan och pulpettak
Inredning av ett 50 tals mellanstort svart trähus, med allt i ett plan och pulpettak

The front facade is composed of bricks, shiplap timber cladding and James Hardie Scyon Axon cladding, painted in Dulux Blackwood Bay.
Photography: Tess Kelly

Built by Neverstop Group + Photograph by Caitlin Mills +
Styling by Natalie James
Exempel på ett litet modernt beige hus, med allt i ett plan, tak i mixade material och sadeltak
Exempel på ett litet modernt beige hus, med allt i ett plan, tak i mixade material och sadeltak
![W. J. FORBES HOUSE c.1900 | N SPRING ST [reno].](https://st.hzcdn.com/fimgs/pictures/exteriors/w-j-forbes-house-c-1900-n-spring-st-reno-omega-construction-and-design-inc-img~c3811f520b8f6c77_8401-1-236d110-w360-h360-b0-p0.jpg)
Inspiration för mycket stora klassiska blå hus, med tre eller fler plan, sadeltak och tak i shingel
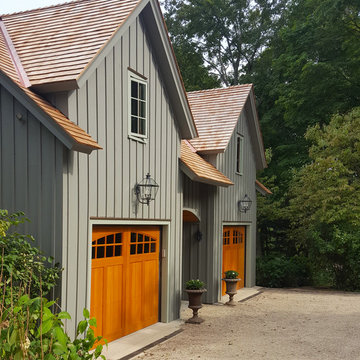
Exempel på ett litet klassiskt grått hus, med två våningar, sadeltak och tak i shingel

Idéer för ett litet lantligt vitt hus, med allt i ett plan och tak i metall
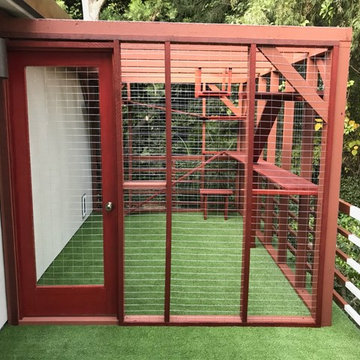
Our client reached out to Finesse, Inc. looking for a pet sanctuary for their two cats. A design was created to allow the fur-babies to enter and exit without the assistance of their humans. A cat door was placed an the exterior wall and a 30" x 80" door was added so that family can enjoy the beautiful outdoors together. A pet friendly turf, designed especially with paw consideration, was selected and installed. The enclosure was built as a "stand alone" structure and can be easily dismantled and transferred in the event of a move in the future.
Rob Kramig, Los Angeles
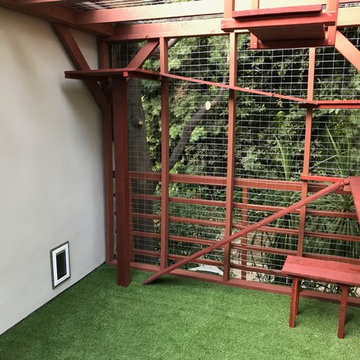
Our client reached out to Finesse, Inc. looking for a pet sanctuary for their two cats. A design was created to allow the fur-babies to enter and exit without the assistance of their humans. A cat door was placed an the exterior wall and a 30" x 80" door was added so that family can enjoy the beautiful outdoors together. A pet friendly turf, designed especially with paw consideration, was selected and installed. The enclosure was built as a "stand alone" structure and can be easily dismantled and transferred in the event of a move in the future.
Rob Kramig, Los Angeles
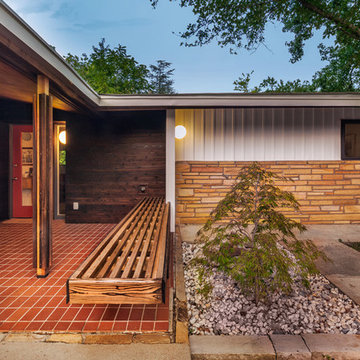
Mid-Century renovation of a Ralph Fournier 1953 ranch house in suburban St. Louis. View of the reworked entry sided with horizontal shiplap Shou Sugi Ban siding and marine grade plywood soffits.
Photo: ©Matt Marcinkowski

Foto på ett stort amerikanskt blått hus, med allt i ett plan, sadeltak och tak i shingel
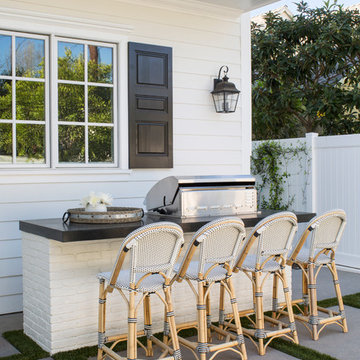
Gorgeous outdoor built in barbeque area with white brick and stone counter top.
Idéer för ett mellanstort klassiskt vitt trähus, med två våningar
Idéer för ett mellanstort klassiskt vitt trähus, med två våningar
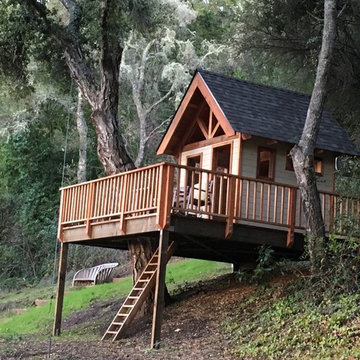
Inspiration för ett mellanstort amerikanskt beige trähus, med allt i ett plan och sadeltak
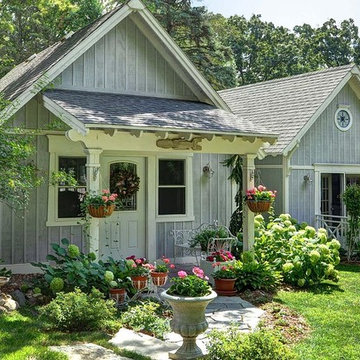
Twin Pines Enchanted Cottage Adorned With Perennial Gardens, Flagstone Walkway, Corbels & Stained Glass Window
Idéer för ett litet lantligt grått trähus, med allt i ett plan
Idéer för ett litet lantligt grått trähus, med allt i ett plan

Mid-Century Remodel on Tabor Hill
This sensitively sited house was designed by Robert Coolidge, a renowned architect and grandson of President Calvin Coolidge. The house features a symmetrical gable roof and beautiful floor to ceiling glass facing due south, smartly oriented for passive solar heating. Situated on a steep lot, the house is primarily a single story that steps down to a family room. This lower level opens to a New England exterior. Our goals for this project were to maintain the integrity of the original design while creating more modern spaces. Our design team worked to envision what Coolidge himself might have designed if he'd had access to modern materials and fixtures.
With the aim of creating a signature space that ties together the living, dining, and kitchen areas, we designed a variation on the 1950's "floating kitchen." In this inviting assembly, the kitchen is located away from exterior walls, which allows views from the floor-to-ceiling glass to remain uninterrupted by cabinetry.
We updated rooms throughout the house; installing modern features that pay homage to the fine, sleek lines of the original design. Finally, we opened the family room to a terrace featuring a fire pit. Since a hallmark of our design is the diminishment of the hard line between interior and exterior, we were especially pleased for the opportunity to update this classic work.
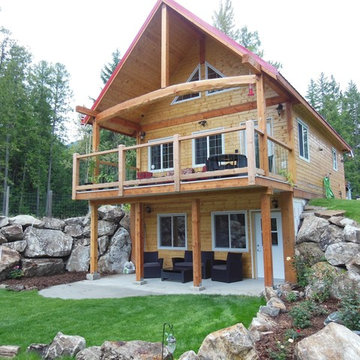
Beautiful custom Knotty Pine Cabin package built on a walk-out basement.
Inredning av ett rustikt litet trähus, med två våningar
Inredning av ett rustikt litet trähus, med två våningar
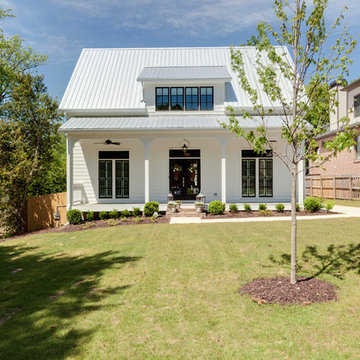
See it 360
Idéer för ett mellanstort lantligt vitt trähus, med två våningar och sadeltak
Idéer för ett mellanstort lantligt vitt trähus, med två våningar och sadeltak
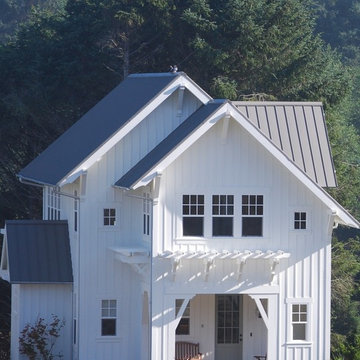
The MILL HOUSE - Exterior. Photography by Duncan McRoberts.
Idéer för ett mellanstort maritimt vitt trähus, med två våningar
Idéer för ett mellanstort maritimt vitt trähus, med två våningar
11 059 foton på trähus
3
