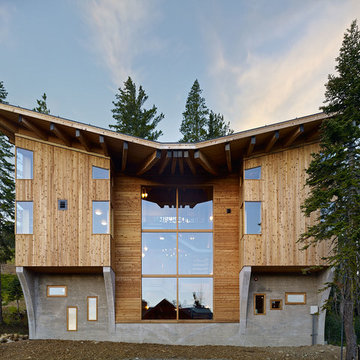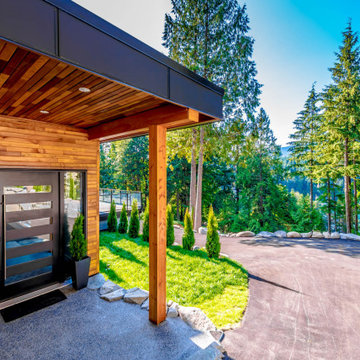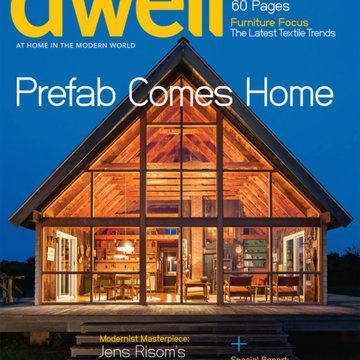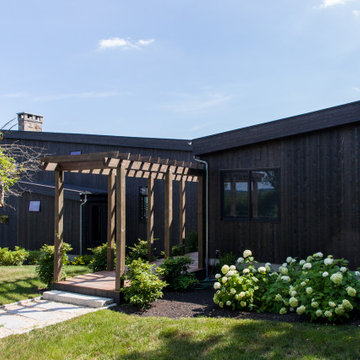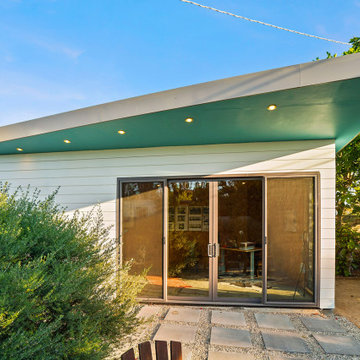161 foton på trähus
Sortera efter:Populärt i dag
41 - 60 av 161 foton
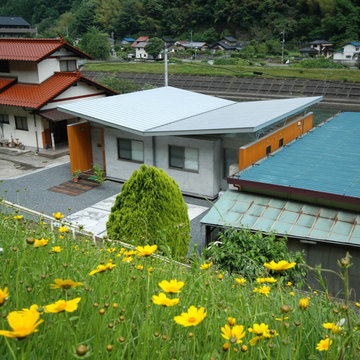
外壁の両端は杉板張、内部壁はモルタル塗、屋根はガルバリウム鋼板の立てハゼ。
Inredning av ett litet trähus, med allt i ett plan och tak i metall
Inredning av ett litet trähus, med allt i ett plan och tak i metall
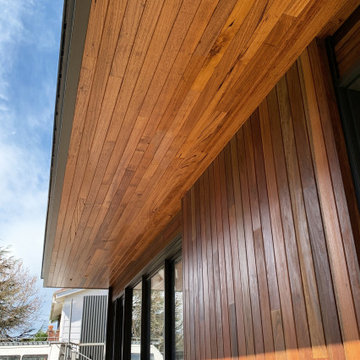
Spotted gum timber has been applied to the soffit lining to create a warm aesthetic.
Exempel på ett mellanstort modernt brunt hus, med tak i metall och allt i ett plan
Exempel på ett mellanstort modernt brunt hus, med tak i metall och allt i ett plan
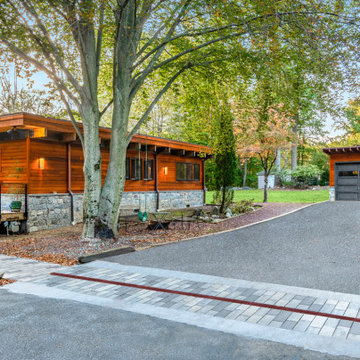
Updating a modern classic
These clients adore their home’s location, nestled within a 2-1/2 acre site largely wooded and abutting a creek and nature preserve. They contacted us with the intent of repairing some exterior and interior issues that were causing deterioration, and needed some assistance with the design and selection of new exterior materials which were in need of replacement.
Our new proposed exterior includes new natural wood siding, a stone base, and corrugated metal. New entry doors and new cable rails completed this exterior renovation.
Additionally, we assisted these clients resurrect an existing pool cabana structure and detached 2-car garage which had fallen into disrepair. The garage / cabana building was renovated in the same aesthetic as the main house.
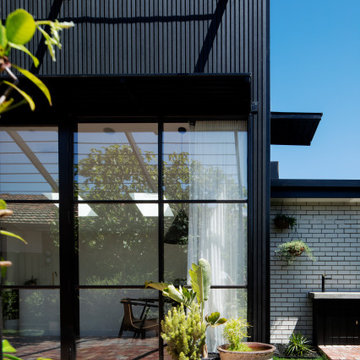
Idéer för att renovera ett mellanstort funkis svart hus, med allt i ett plan och tak i metall
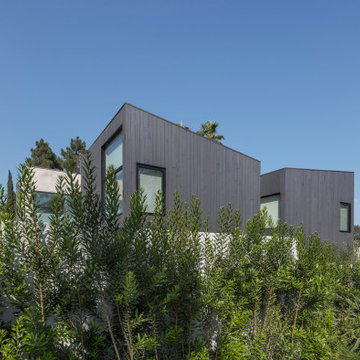
Inredning av ett modernt mellanstort grått hus, med två våningar och tak i mixade material
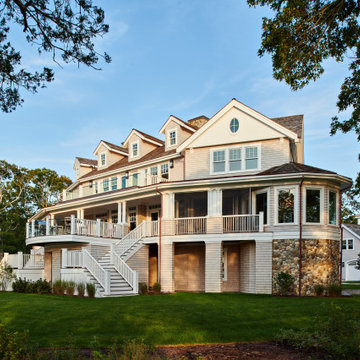
Inspiration för ett maritimt trähus, med tre eller fler plan och tak i shingel
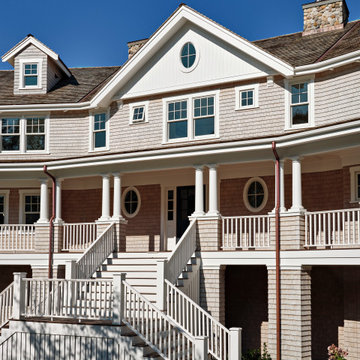
Inredning av ett maritimt trähus, med tre eller fler plan och tak i shingel
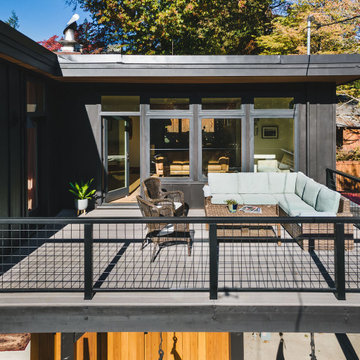
The Portland Heights home of Neil Kelly Company CFO, Dan Watson (and family), gets a modern redesign led by Neil Kelly Portland Design Consultant Michelle Rolens, who has been with the company for nearly 30 years. The project includes an addition, architectural redesign, new siding, windows, paint, and outdoor living spaces.
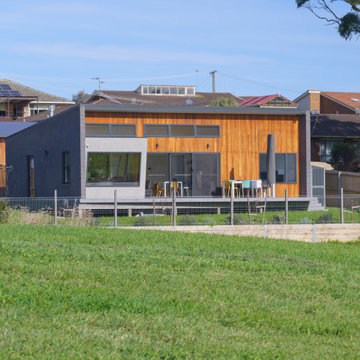
Radial Timbers Silvertop Ash shiplap
Adbri concrete bricks in onyx with matching mortar, flush
Modwood decking
Aluminium windows & doors
Modern inredning av ett hus, med tak i metall
Modern inredning av ett hus, med tak i metall
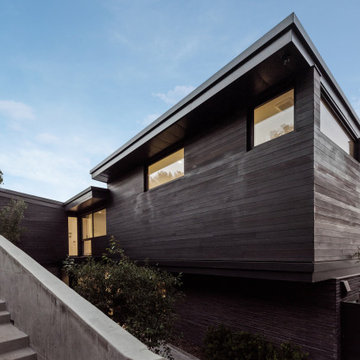
Idéer för stora funkis svarta hus, med två våningar och tak i mixade material
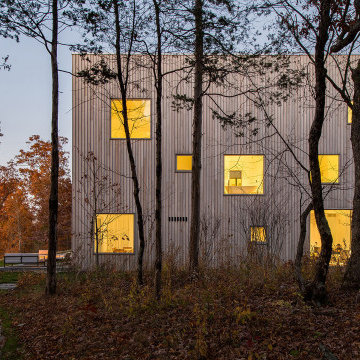
Dusk view of the side of the house from the wooded yard.
The main house’s facade of bleached western red cedar is punctuated by an array of square sapele mahogany windows. At left is the meandering path of large flamed bluestone pavers.
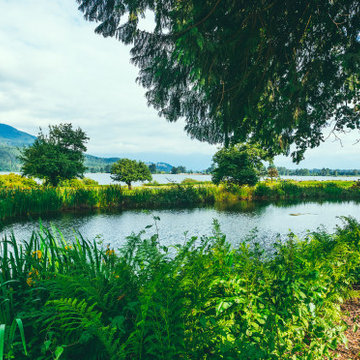
Photo by Brice Ferre
Rustik inredning av ett litet trähus, med allt i ett plan och tak i metall
Rustik inredning av ett litet trähus, med allt i ett plan och tak i metall
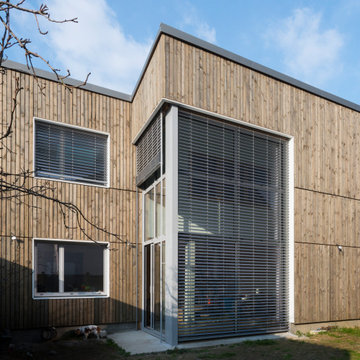
Idéer för att renovera ett mellanstort funkis vitt hus, med tre eller fler plan och tak i metall
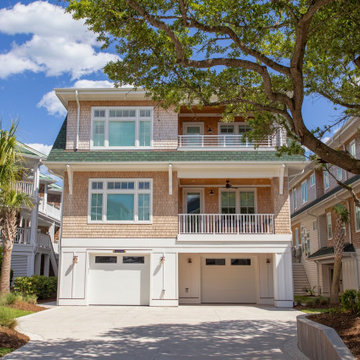
This brand new Beach House took 2 and half years to complete. The home owners art collection inspired the interior design.
Idéer för mycket stora maritima gula hus, med två våningar och tak i shingel
Idéer för mycket stora maritima gula hus, med två våningar och tak i shingel
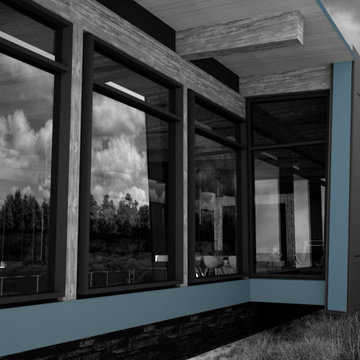
Our current design for an expansive island retreat! Our main objective is to have views from all sides - ideal for an exposed post and beam residence.
161 foton på trähus
3
