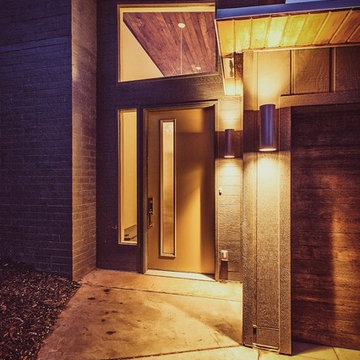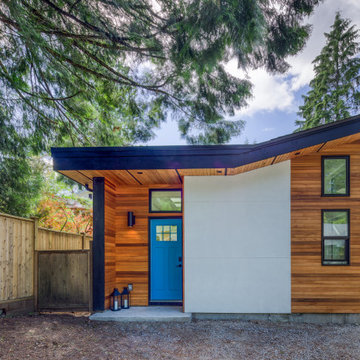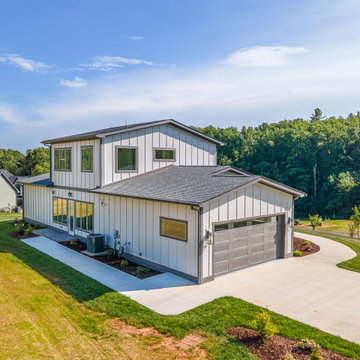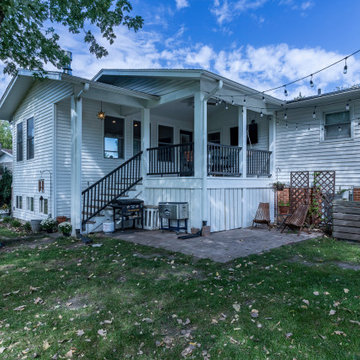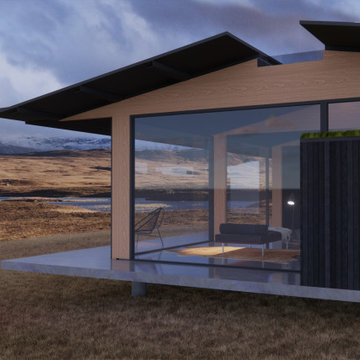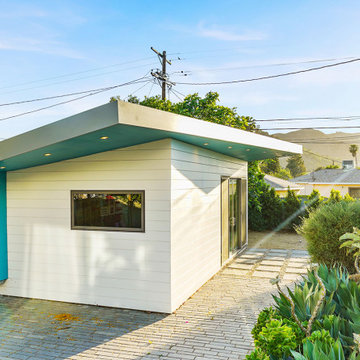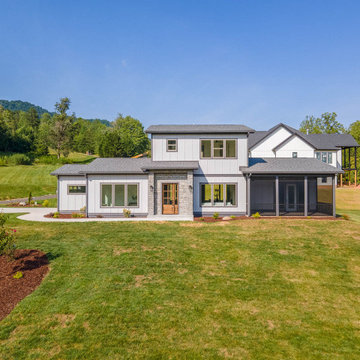161 foton på trähus
Sortera efter:
Budget
Sortera efter:Populärt i dag
61 - 80 av 161 foton
Artikel 1 av 3

Updating a modern classic
These clients adore their home’s location, nestled within a 2-1/2 acre site largely wooded and abutting a creek and nature preserve. They contacted us with the intent of repairing some exterior and interior issues that were causing deterioration, and needed some assistance with the design and selection of new exterior materials which were in need of replacement.
Our new proposed exterior includes new natural wood siding, a stone base, and corrugated metal. New entry doors and new cable rails completed this exterior renovation.
Additionally, we assisted these clients resurrect an existing pool cabana structure and detached 2-car garage which had fallen into disrepair. The garage / cabana building was renovated in the same aesthetic as the main house.
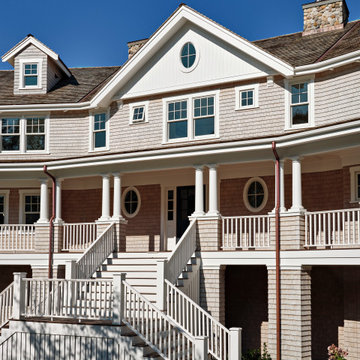
Inredning av ett maritimt trähus, med tre eller fler plan och tak i shingel
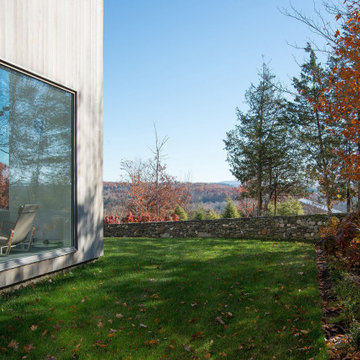
Large picture window at living room and overlooking the mountain landscape in the distance.
Foto på ett stort funkis brunt hus, med två våningar och tak i metall
Foto på ett stort funkis brunt hus, med två våningar och tak i metall
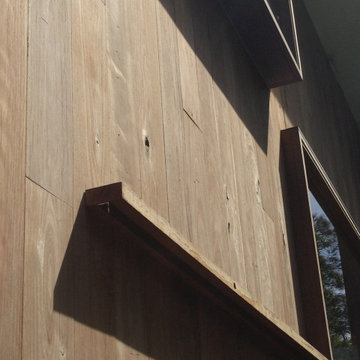
Tallow-wood cladding, procured from an auction, left with no coating. Windows with deep reveals direct the eye to the ridge beyond the site.
Inredning av ett eklektiskt mellanstort hus, med två våningar och tak i metall
Inredning av ett eklektiskt mellanstort hus, med två våningar och tak i metall
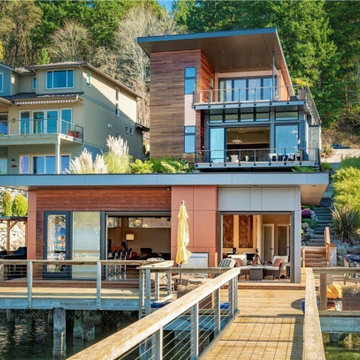
Modern custom home built by Ritzman Construction LLC and designed by Coates Design Architects
Inspiration för ett hus, med två våningar och tak i metall
Inspiration för ett hus, med två våningar och tak i metall
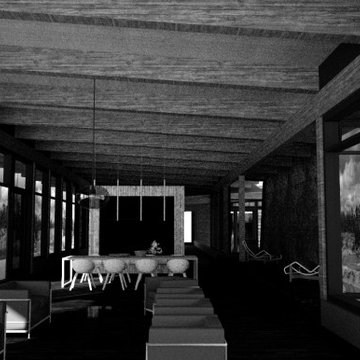
Our current design for an expansive island retreat! Our main objective is to have views from all sides - ideal for an exposed post and beam residence.
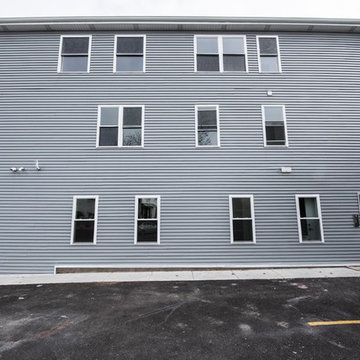
Our team had to prepare the building for apartment rental. We have put a lot of work into making the rooms usable with a modern style finish and plenty of space to move around.
Check out the gallery to see the results of our work!
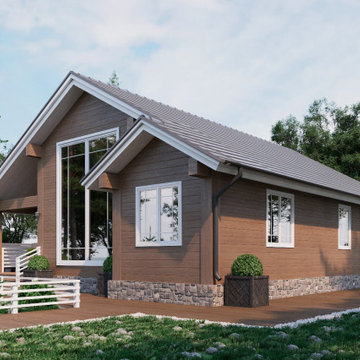
Schönes einstöckiges Haus mit kleiner Terrasse vor dem Eingang und drei Schlafzimmern. Es ist ideal für Familien mit kleinen Kindern oder ältere Menschen.
Der Hauptraum in diesem Haus ist ein großes und helles Wohn-Esszimmer von 43m² mit Panoramafenster. Sie wird nicht nur ein Ort zum Essen, sondern auch ein Ort für Familienabende und freundliche Zusammenkünfte bei einem Glas Wein.
Eine separate Küche von 16m² mit Fenster zum Innenhof wird die Gastgeberin des Hauses jedes Mal erfreuen, wenn sie für die ganze Familie kocht.
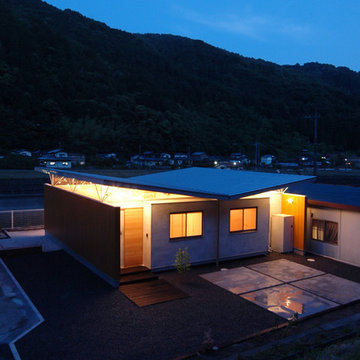
夜にはバタフライの屋根が照明によって浮び上がる。
Idéer för ett litet modernt brunt hus, med allt i ett plan och tak i metall
Idéer för ett litet modernt brunt hus, med allt i ett plan och tak i metall
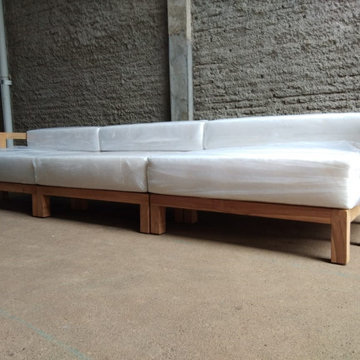
Loose teak furniture from custom design furniture manufacturing. Feel free to contact us at https://wikiteak.com
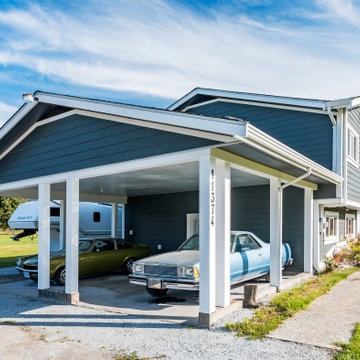
Photo by Brice Ferre
Idéer för att renovera ett mellanstort vintage blått hus, med två våningar och tak i shingel
Idéer för att renovera ett mellanstort vintage blått hus, med två våningar och tak i shingel
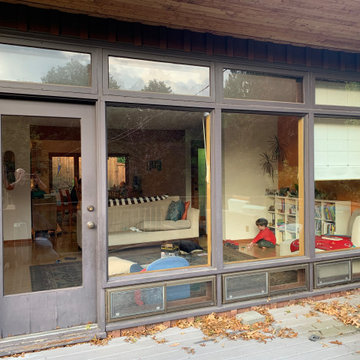
(BEFORE) The Portland Heights home of Neil Kelly Company CFO, Dan Watson (and family), gets a modern redesign led by Neil Kelly Portland Design Consultant Michelle Rolens, who has been with the company for nearly 30 years. The project includes an addition, architectural redesign, new siding, windows, paint, and outdoor living spaces.
161 foton på trähus
4
