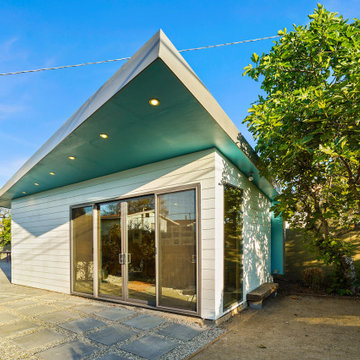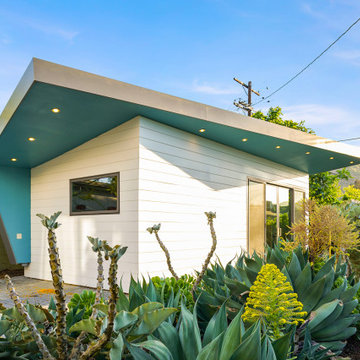161 foton på trähus
Sortera efter:
Budget
Sortera efter:Populärt i dag
101 - 120 av 161 foton
Artikel 1 av 3
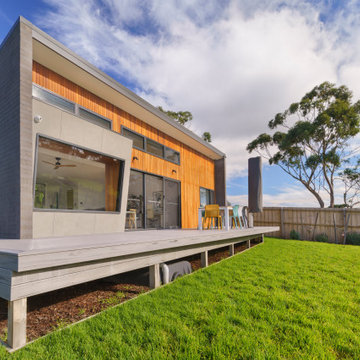
Radial Timbers Silvertop Ash shiplap
Adbri concrete bricks in onyx with matching mortar, flush
Modwood decking
Foto på ett funkis hus, med tak i metall
Foto på ett funkis hus, med tak i metall
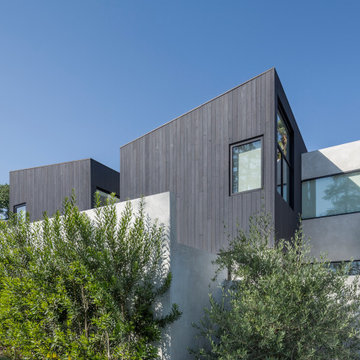
Foto på ett mellanstort funkis grått hus, med två våningar och tak i mixade material
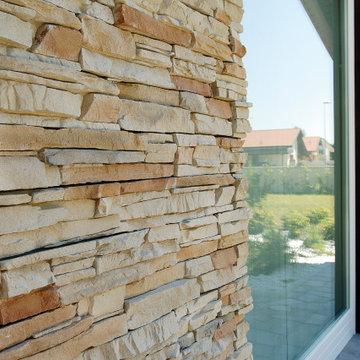
Villa Prefabbricata in legno.
Exempel på ett stort medelhavsstil gult hus, med två våningar och tak med takplattor
Exempel på ett stort medelhavsstil gult hus, med två våningar och tak med takplattor
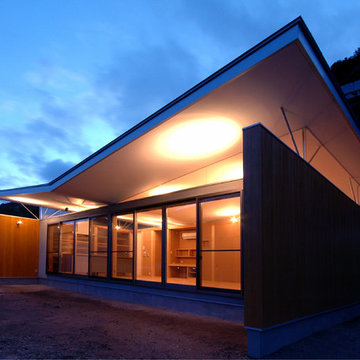
屋根はパイプによって支えられ,軒下から灯りが漏れている。
Exempel på ett litet modernt brunt hus, med allt i ett plan och tak i metall
Exempel på ett litet modernt brunt hus, med allt i ett plan och tak i metall
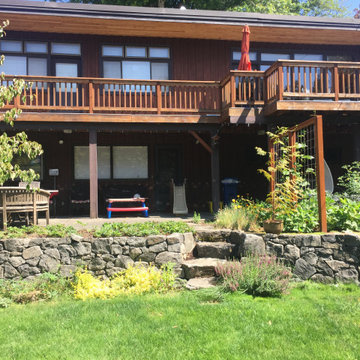
(BEFORE) The Portland Heights home of Neil Kelly Company CFO, Dan Watson (and family), gets a modern redesign led by Neil Kelly Portland Design Consultant Michelle Rolens, who has been with the company for nearly 30 years. The project includes an addition, architectural redesign, new siding, windows, paint, and outdoor living spaces.
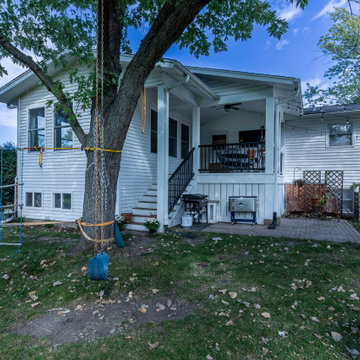
Inspiration för klassiska vita hus, med allt i ett plan och tak i shingel
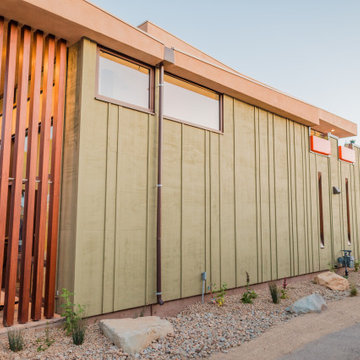
Bild på ett mellanstort funkis grönt hus, med två våningar och tak i mixade material
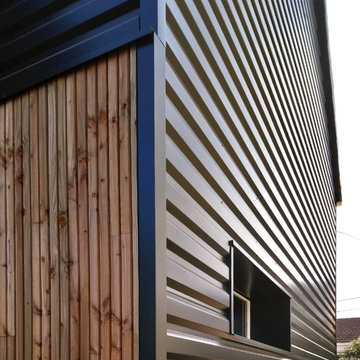
Redonner à la façade côté jardin une dimension domestique était l’un des principaux enjeux de ce projet, qui avait déjà fait l’objet d’une première extension. Il s’agissait également de réaliser des travaux de rénovation énergétique comprenant l’isolation par l’extérieur de toute la partie Est de l’habitation.
Les tasseaux de bois donnent à la partie basse un aspect chaleureux, tandis que des ouvertures en aluminium anthracite, dont le rythme resserré affirme un style industriel rappelant l’ancienne véranda, donnent sur une grande terrasse en béton brut au rez-de-chaussée. En partie supérieure, le bardage horizontal en tôle nervurée anthracite vient contraster avec le bois, tout en résonnant avec la teinte des menuiseries. Grâce à l’accord entre les matières et à la subdivision de cette façade en deux langages distincts, l’effet de verticalité est estompé, instituant ainsi une nouvelle échelle plus intimiste et accueillante.
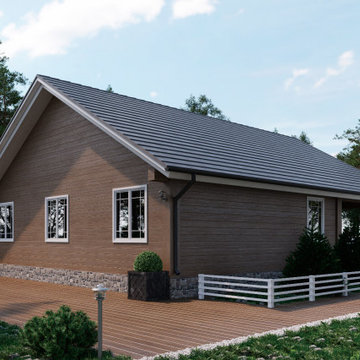
Schönes einstöckiges Haus mit kleiner Terrasse vor dem Eingang und drei Schlafzimmern. Es ist ideal für Familien mit kleinen Kindern oder ältere Menschen.
Der Hauptraum in diesem Haus ist ein großes und helles Wohn-Esszimmer von 43m² mit Panoramafenster. Sie wird nicht nur ein Ort zum Essen, sondern auch ein Ort für Familienabende und freundliche Zusammenkünfte bei einem Glas Wein.
Eine separate Küche von 16m² mit Fenster zum Innenhof wird die Gastgeberin des Hauses jedes Mal erfreuen, wenn sie für die ganze Familie kocht.
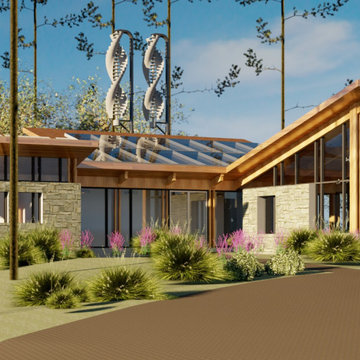
This new home sits on a bucolic mountaintop site and will actually produce more energy than it uses. This living building incorporates a butterfly roof which will collect both solar power and water that will be treated and used in the home and it's pool. It will reuse granite from the original on-site structure, reclaimed and salvaged timbers and non-red list materials as a model for the realization of the burgeoning field of de-construction and reuse in architectural design.
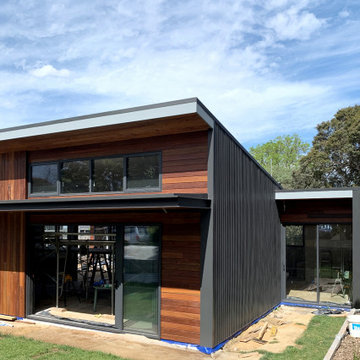
Reverse brick has been used to create thermal mass for all western walls. The exterior of these walls have been clad with custom orb for durability.
Inspiration för ett mellanstort funkis brunt hus, med tak i metall och allt i ett plan
Inspiration för ett mellanstort funkis brunt hus, med tak i metall och allt i ett plan

Designer Lyne Brunet
Inspiration för ett stort lantligt grått hus, med allt i ett plan och tak i shingel
Inspiration för ett stort lantligt grått hus, med allt i ett plan och tak i shingel

Redonner à la façade côté jardin une dimension domestique était l’un des principaux enjeux de ce projet, qui avait déjà fait l’objet d’une première extension. Il s’agissait également de réaliser des travaux de rénovation énergétique comprenant l’isolation par l’extérieur de toute la partie Est de l’habitation.
Les tasseaux de bois donnent à la partie basse un aspect chaleureux, tandis que des ouvertures en aluminium anthracite, dont le rythme resserré affirme un style industriel rappelant l’ancienne véranda, donnent sur une grande terrasse en béton brut au rez-de-chaussée. En partie supérieure, le bardage horizontal en tôle nervurée anthracite vient contraster avec le bois, tout en résonnant avec la teinte des menuiseries. Grâce à l’accord entre les matières et à la subdivision de cette façade en deux langages distincts, l’effet de verticalité est estompé, instituant ainsi une nouvelle échelle plus intimiste et accueillante.

Updating a modern classic
These clients adore their home’s location, nestled within a 2-1/2 acre site largely wooded and abutting a creek and nature preserve. They contacted us with the intent of repairing some exterior and interior issues that were causing deterioration, and needed some assistance with the design and selection of new exterior materials which were in need of replacement.
Our new proposed exterior includes new natural wood siding, a stone base, and corrugated metal. New entry doors and new cable rails completed this exterior renovation.
Additionally, we assisted these clients resurrect an existing pool cabana structure and detached 2-car garage which had fallen into disrepair. The garage / cabana building was renovated in the same aesthetic as the main house.

The Portland Heights home of Neil Kelly Company CFO, Dan Watson (and family), gets a modern redesign led by Neil Kelly Portland Design Consultant Michelle Rolens, who has been with the company for nearly 30 years. The project includes an addition, architectural redesign, new siding, windows, paint, and outdoor living spaces.
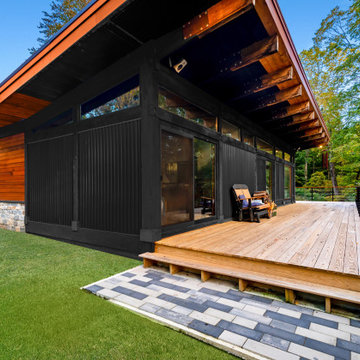
Updating a modern classic
These clients adore their home’s location, nestled within a 2-1/2 acre site largely wooded and abutting a creek and nature preserve. They contacted us with the intent of repairing some exterior and interior issues that were causing deterioration, and needed some assistance with the design and selection of new exterior materials which were in need of replacement.
Our new proposed exterior includes new natural wood siding, a stone base, and corrugated metal. New entry doors and new cable rails completed this exterior renovation.
Additionally, we assisted these clients resurrect an existing pool cabana structure and detached 2-car garage which had fallen into disrepair. The garage / cabana building was renovated in the same aesthetic as the main house.
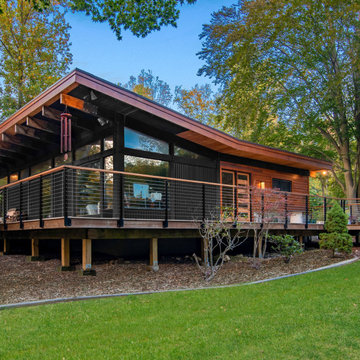
Updating a modern classic
These clients adore their home’s location, nestled within a 2-1/2 acre site largely wooded and abutting a creek and nature preserve. They contacted us with the intent of repairing some exterior and interior issues that were causing deterioration, and needed some assistance with the design and selection of new exterior materials which were in need of replacement.
Our new proposed exterior includes new natural wood siding, a stone base, and corrugated metal. New entry doors and new cable rails completed this exterior renovation.
Additionally, we assisted these clients resurrect an existing pool cabana structure and detached 2-car garage which had fallen into disrepair. The garage / cabana building was renovated in the same aesthetic as the main house.
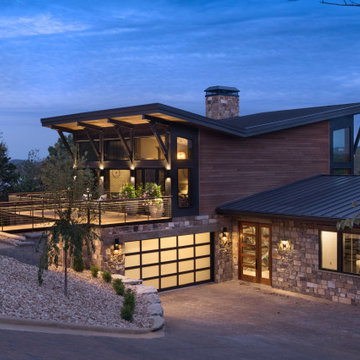
Photos: © 2020 Matt Kocourek, All
Rights Reserved
Inspiration för stora moderna bruna hus, med tre eller fler plan och tak i metall
Inspiration för stora moderna bruna hus, med tre eller fler plan och tak i metall
161 foton på trähus
6
