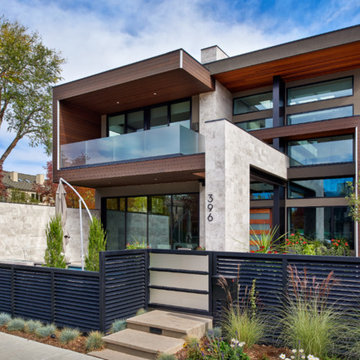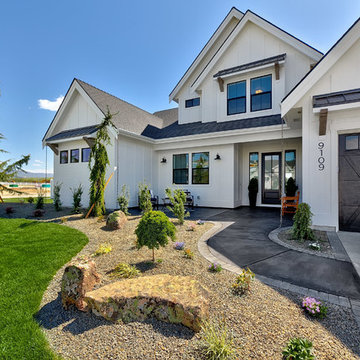100 438 foton på trähus
Sortera efter:
Budget
Sortera efter:Populärt i dag
101 - 120 av 100 438 foton
Artikel 1 av 3

Aerial Photo
Exempel på ett mellanstort modernt brunt hus, med tre eller fler plan, pulpettak och tak i metall
Exempel på ett mellanstort modernt brunt hus, med tre eller fler plan, pulpettak och tak i metall
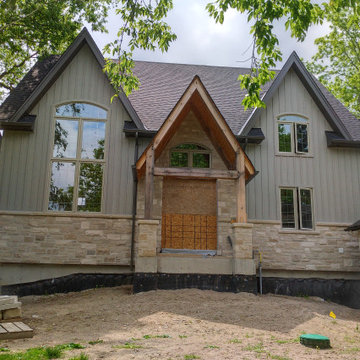
Traditional and rustic Maibec siding will lend organic beauty and warmth to any architectural style! This custom home has Board & Batten Maibec siding in Ocean Spray! Soffit, fascia and eavestrough in Granite really finishes off this outstanding home!
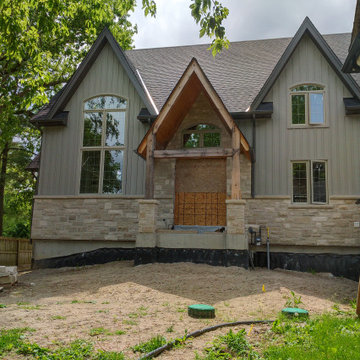
Traditional and rustic Maibec siding will lend organic beauty and warmth to any architectural style! This custom home has Board & Batten Maibec siding in Ocean Spray! Soffit, fascia and eavestrough in Granite really finishes off this outstanding home!
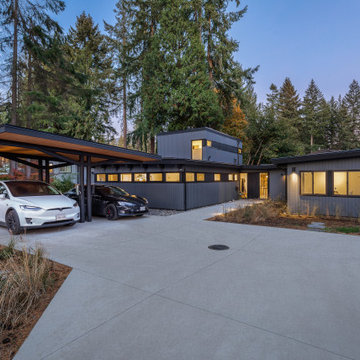
A full renovation of a post and beam home that had a heritage home designation. We had to keep the general styling of the house, while updating to the modern era. This project included a new front addition, an addition of a second floor master suite, a new carport with duel Tesla chargers, all new mechanical , electrical and plumbing systems, and all new finishes throughout. We also created an amazing custom staircase using wood milled from the trees removed from the front yard.
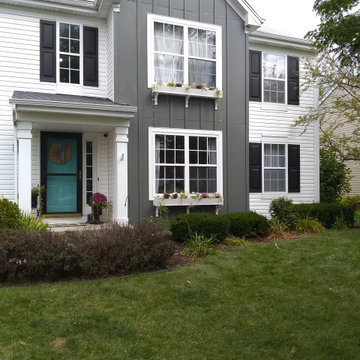
Adding the board and batten wall gave this home a charming farmhouse look.
Idéer för att renovera ett stort vintage grått hus, med två våningar, sadeltak och tak i shingel
Idéer för att renovera ett stort vintage grått hus, med två våningar, sadeltak och tak i shingel
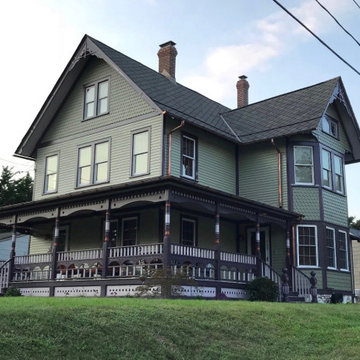
Inredning av ett klassiskt mellanstort grönt hus, med två våningar, sadeltak och tak i shingel

Exterior of this modern country ranch home in the forests of the Catskill mountains. Black clapboard siding and huge picture windows.
Inredning av ett 50 tals mellanstort svart trähus, med allt i ett plan och pulpettak
Inredning av ett 50 tals mellanstort svart trähus, med allt i ett plan och pulpettak
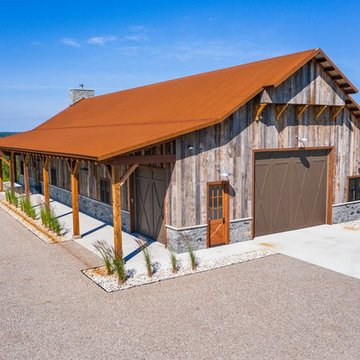
This beautiful barndominium features our A606 Weathering Steel Corrugated Metal Roof.
Idéer för att renovera ett rustikt hus, med tak i metall
Idéer för att renovera ett rustikt hus, med tak i metall
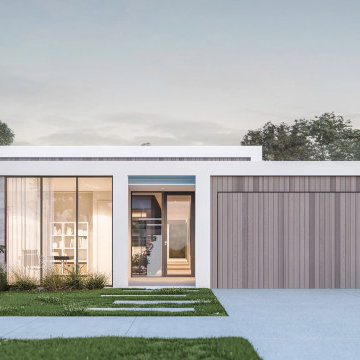
Karakter is a Renowned south west custom home builder. We worked with Todd Huxley of Studium to create this beautiful pre-designed home with luxurious finishes. Launching a brand new boutique offering - Designed for lifestyle, entertainment and coastal vistas, your sanctuary awaits.
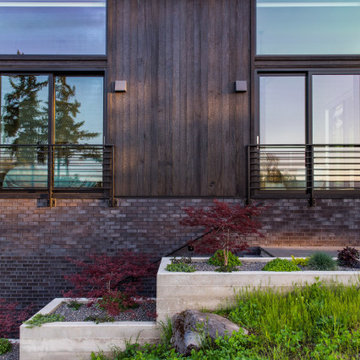
Bild på ett mellanstort funkis svart hus, med två våningar, pulpettak och tak i metall
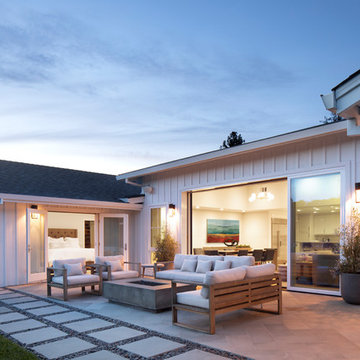
Exterior view of master bedroom addition with french doors to the exterior patio and multislide doors from living/dining rooms.
Exempel på ett mellanstort lantligt vitt hus, med allt i ett plan, sadeltak och tak med takplattor
Exempel på ett mellanstort lantligt vitt hus, med allt i ett plan, sadeltak och tak med takplattor

In this close up view of the side of the house, you get an even better idea of the previously mentioned paint scheme. The fence shows the home’s former color, a light brown. The new exterior paint colors dramatically show how the right color change can add a wonderful fresh feel to a house.

The front facade is composed of bricks, shiplap timber cladding and James Hardie Scyon Axon cladding, painted in Dulux Blackwood Bay.
Photography: Tess Kelly

Built by Neverstop Group + Photograph by Caitlin Mills +
Styling by Natalie James
Exempel på ett litet modernt beige hus, med allt i ett plan, tak i mixade material och sadeltak
Exempel på ett litet modernt beige hus, med allt i ett plan, tak i mixade material och sadeltak

MillerRoodell Architects // Gordon Gregory Photography
Inspiration för ett rustikt brunt trähus, med tak i shingel, allt i ett plan och sadeltak
Inspiration för ett rustikt brunt trähus, med tak i shingel, allt i ett plan och sadeltak

Idéer för att renovera ett mellanstort lantligt vitt hus, med två våningar och tak i metall

Spacecrafting / Architectural Photography
Inredning av ett amerikanskt mellanstort grått hus, med två våningar, sadeltak och tak i metall
Inredning av ett amerikanskt mellanstort grått hus, med två våningar, sadeltak och tak i metall
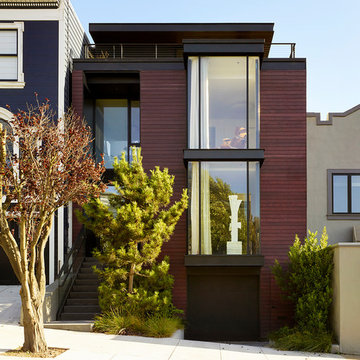
Matthew Millman
Idéer för ett modernt brunt hus, med tre eller fler plan och platt tak
Idéer för ett modernt brunt hus, med tre eller fler plan och platt tak
100 438 foton på trähus
6
