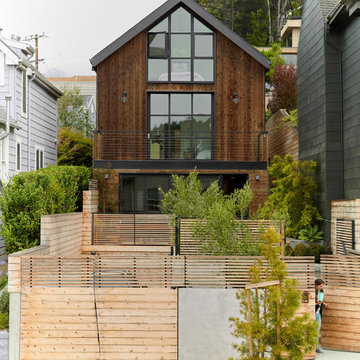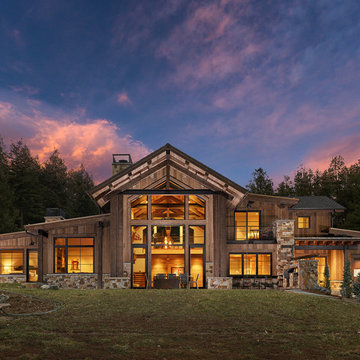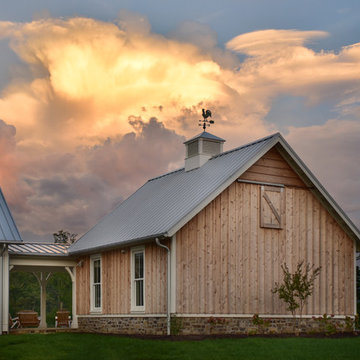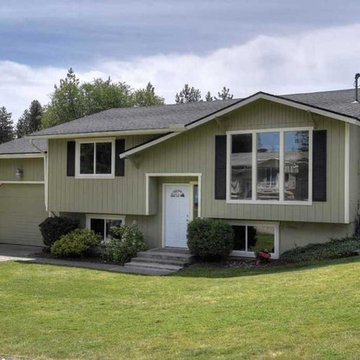100 438 foton på trähus
Sortera efter:
Budget
Sortera efter:Populärt i dag
121 - 140 av 100 438 foton
Artikel 1 av 3
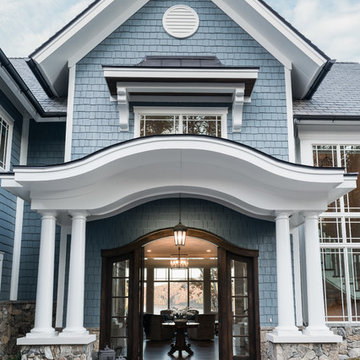
Photographer: Will Keown
Exempel på ett stort klassiskt blått hus, med två våningar, sadeltak och tak i shingel
Exempel på ett stort klassiskt blått hus, med två våningar, sadeltak och tak i shingel
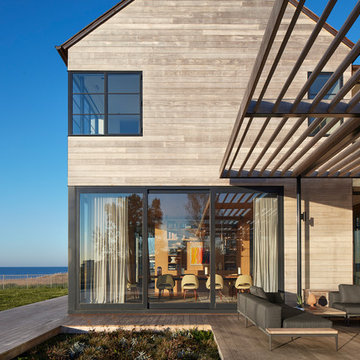
Steve Hall - Hall + Merrick Photographers
Inredning av ett modernt grått hus, med två våningar och pulpettak
Inredning av ett modernt grått hus, med två våningar och pulpettak

Exempel på ett mellanstort amerikanskt svart hus, med två våningar, sadeltak och tak i shingel

Foto på ett mellanstort vintage grått hus, med två våningar, sadeltak och tak i shingel
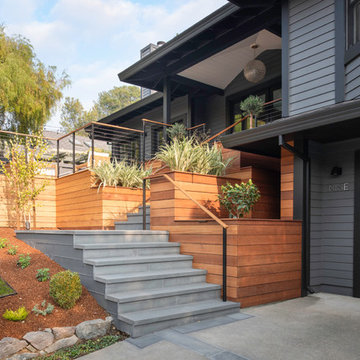
New entry stair using bluestone and batu cladding. New deck and railings. New front door and painted exterior.
Klassisk inredning av ett stort grått hus, med två våningar, valmat tak och tak i shingel
Klassisk inredning av ett stort grått hus, med två våningar, valmat tak och tak i shingel

James Hardie Arctic White Board & Batten Siding with Black Metal Roof Accents and Charcoal shingles.
Lantlig inredning av ett stort vitt hus, med två våningar, sadeltak och tak i shingel
Lantlig inredning av ett stort vitt hus, med två våningar, sadeltak och tak i shingel
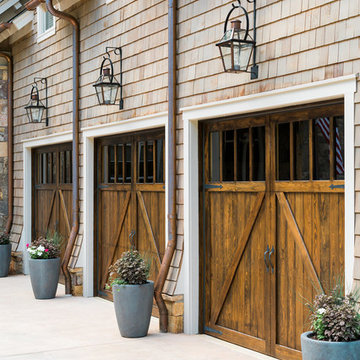
Inredning av ett maritimt stort brunt hus, med två våningar, sadeltak och tak i shingel

Idéer för att renovera ett mellanstort vintage blått hus i flera nivåer, med tak i shingel
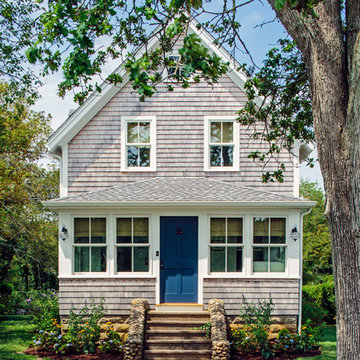
TEAM
Architect: LDa Architecture & Interiors
Builder: 41 Degrees North Construction, Inc.
Landscape Architect: Wild Violets (Landscape and Garden Design on Martha's Vineyard)
Photographer: Sean Litchfield Photography

Immaculate Lake Norman, North Carolina home built by Passarelli Custom Homes. Tons of details and superb craftsmanship put into this waterfront home. All images by Nedoff Fotography
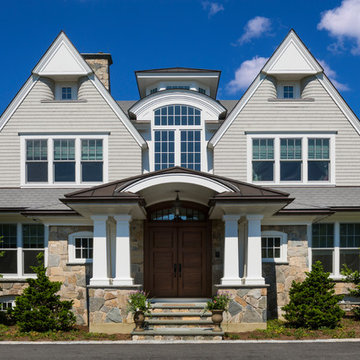
Front entry with double gable and curved dormer.
Photography: Greg Premru
Inspiration för ett mycket stort vintage grått hus, med två våningar, sadeltak och tak i shingel
Inspiration för ett mycket stort vintage grått hus, med två våningar, sadeltak och tak i shingel

This modern farmhouse located outside of Spokane, Washington, creates a prominent focal point among the landscape of rolling plains. The composition of the home is dominated by three steep gable rooflines linked together by a central spine. This unique design evokes a sense of expansion and contraction from one space to the next. Vertical cedar siding, poured concrete, and zinc gray metal elements clad the modern farmhouse, which, combined with a shop that has the aesthetic of a weathered barn, creates a sense of modernity that remains rooted to the surrounding environment.
The Glo double pane A5 Series windows and doors were selected for the project because of their sleek, modern aesthetic and advanced thermal technology over traditional aluminum windows. High performance spacers, low iron glass, larger continuous thermal breaks, and multiple air seals allows the A5 Series to deliver high performance values and cost effective durability while remaining a sophisticated and stylish design choice. Strategically placed operable windows paired with large expanses of fixed picture windows provide natural ventilation and a visual connection to the outdoors.
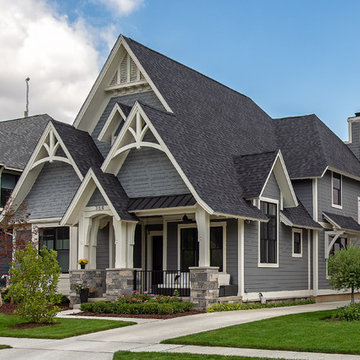
Idéer för ett mellanstort amerikanskt grått hus, med två våningar, sadeltak och tak i shingel
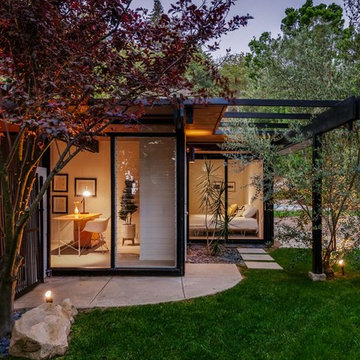
Exempel på ett stort retro vitt hus, med allt i ett plan
![W. J. FORBES HOUSE c.1900 | N SPRING ST [reno].](https://st.hzcdn.com/fimgs/pictures/exteriors/w-j-forbes-house-c-1900-n-spring-st-reno-omega-construction-and-design-inc-img~c3811f520b8f6c77_8401-1-236d110-w360-h360-b0-p0.jpg)
Inspiration för mycket stora klassiska blå hus, med tre eller fler plan, sadeltak och tak i shingel

Cottage Style Lake house
Bild på ett mellanstort maritimt blått hus, med allt i ett plan, sadeltak och tak i shingel
Bild på ett mellanstort maritimt blått hus, med allt i ett plan, sadeltak och tak i shingel
100 438 foton på trähus
7
