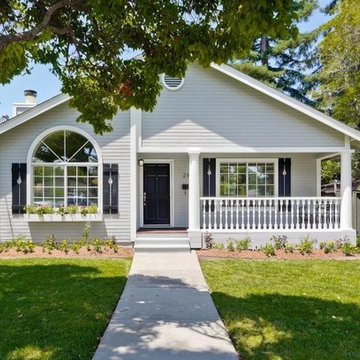100 438 foton på trähus
Sortera efter:
Budget
Sortera efter:Populärt i dag
161 - 180 av 100 438 foton
Artikel 1 av 3
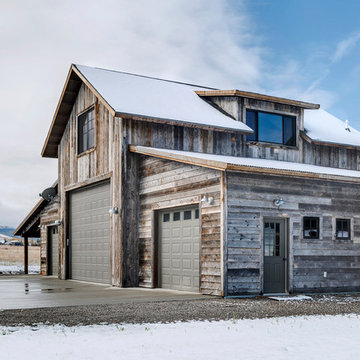
Darby Ask Photography
Corral Board siding
Exempel på ett rustikt grått hus, med två våningar, sadeltak och tak i metall
Exempel på ett rustikt grått hus, med två våningar, sadeltak och tak i metall
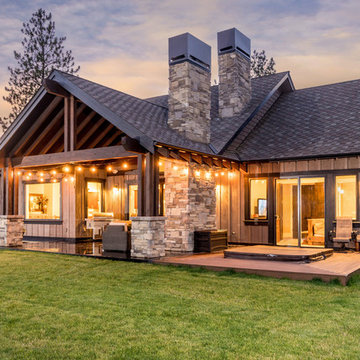
Another angle of this beautiful back patio. The hot tub area comes off the expansive master suite.
Exempel på ett stort rustikt brunt hus, med allt i ett plan, sadeltak och tak i shingel
Exempel på ett stort rustikt brunt hus, med allt i ett plan, sadeltak och tak i shingel
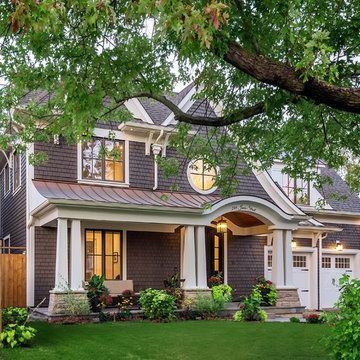
Bild på ett stort amerikanskt brunt hus, med två våningar, valmat tak och tak i mixade material
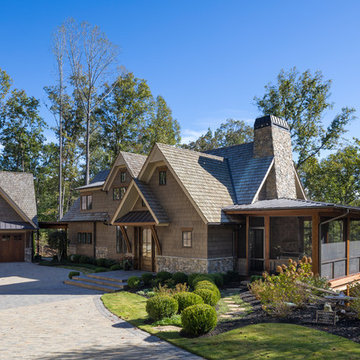
Inredning av ett rustikt stort brunt hus, med två våningar, sadeltak och tak i shingel
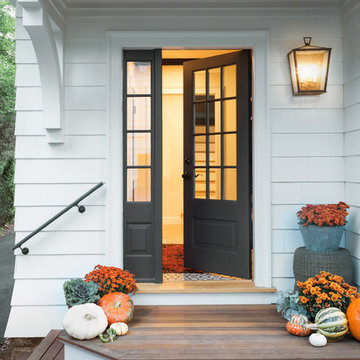
Joyelle West Photography
Idéer för att renovera ett mellanstort vintage vitt trähus, med två våningar och tak i shingel
Idéer för att renovera ett mellanstort vintage vitt trähus, med två våningar och tak i shingel
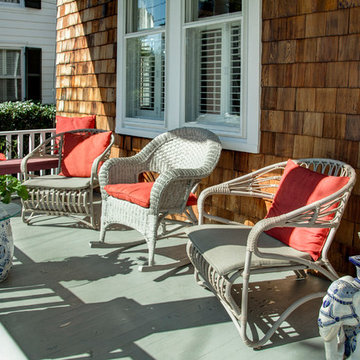
Photography: Chris Zimmer Photography
Idéer för att renovera ett stort amerikanskt brunt hus, med tre eller fler plan, sadeltak och tak i shingel
Idéer för att renovera ett stort amerikanskt brunt hus, med tre eller fler plan, sadeltak och tak i shingel

Bild på ett mellanstort amerikanskt blått hus, med allt i ett plan, sadeltak och tak i shingel
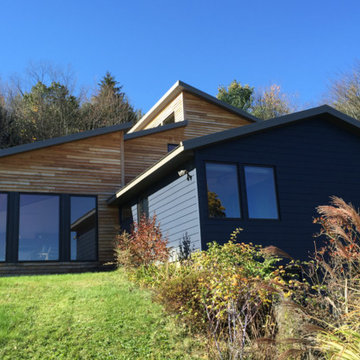
Mid-century modern addition - exterior view featuring natural locust wood siding & contrasting dark blue hard-plank siding..
Idéer för mellanstora 60 tals blå hus, med två våningar, pulpettak och tak i metall
Idéer för mellanstora 60 tals blå hus, med två våningar, pulpettak och tak i metall

Photo by Ethington
Idéer för mellanstora lantliga vita hus, med två våningar och tak i mixade material
Idéer för mellanstora lantliga vita hus, med två våningar och tak i mixade material
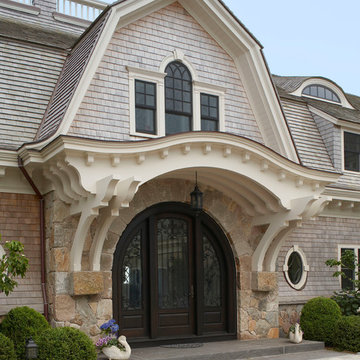
A grand front entrance welcomes you into the home. When approaching the entry you can look through the doors and see the ocean beyond.
Idéer för ett mycket stort klassiskt beige hus, med två våningar, mansardtak och tak i shingel
Idéer för ett mycket stort klassiskt beige hus, med två våningar, mansardtak och tak i shingel
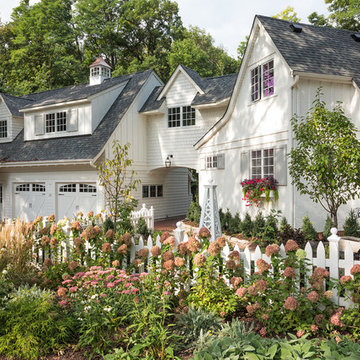
Builder: Pillar Homes
Photographer: Landmark Photography
Inredning av ett lantligt mellanstort vitt hus, med två våningar och tak i shingel
Inredning av ett lantligt mellanstort vitt hus, med två våningar och tak i shingel

Polsky Perlstein Architects, Michael Hospelt Photography
Foto på ett lantligt grått hus, med allt i ett plan, sadeltak och tak i metall
Foto på ett lantligt grått hus, med allt i ett plan, sadeltak och tak i metall
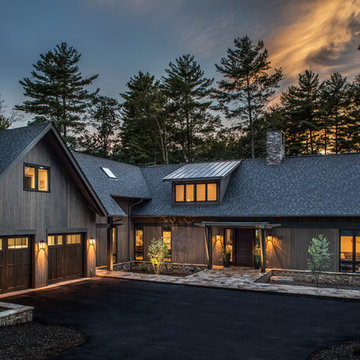
This modern home in Asheville, NC uses cedar tongue and groove siding for a contemporary look that feels natural in a mountain setting. Advantageous light is pulled in from dormer windows above the living room and exterior lighting gives a welcome home like no other.
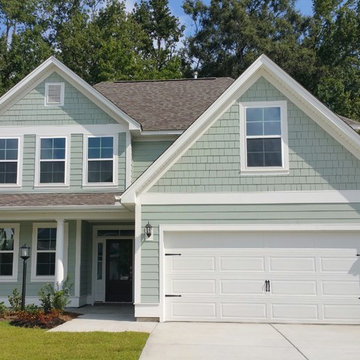
Idéer för mellanstora vintage gröna hus, med två våningar, sadeltak och tak i shingel
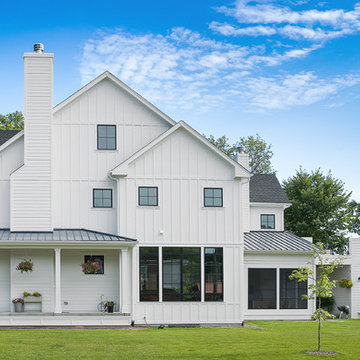
Inspiration för lantliga vita hus, med tre eller fler plan, sadeltak och tak i shingel

Located along a country road, a half mile from the clear waters of Lake Michigan, we were hired to re-conceptualize an existing weekend cabin to allow long views of the adjacent farm field and create a separate area for the owners to escape their high school age children and many visitors!
The site had tight building setbacks which limited expansion options, and to further our challenge, a 200 year old pin oak tree stood in the available building location.
We designed a bedroom wing addition to the side of the cabin which freed up the existing cabin to become a great room with a wall of glass which looks out to the farm field and accesses a newly designed pea-gravel outdoor dining room. The addition steps around the existing tree, sitting on a specialized foundation we designed to minimize impact to the tree. The master suite is kept separate with ‘the pass’- a low ceiling link back to the main house.
Painted board and batten siding, ribbons of windows, a low one-story metal roof with vaulted ceiling and no-nonsense detailing fits this modern cabin to the Michigan country-side.
A great place to vacation. The perfect place to retire someday.
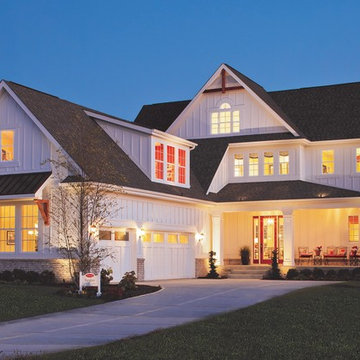
Foto på ett stort lantligt vitt hus, med två våningar, sadeltak och tak i shingel
100 438 foton på trähus
9

