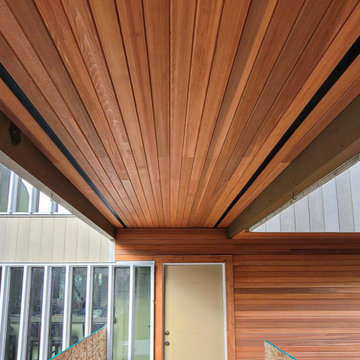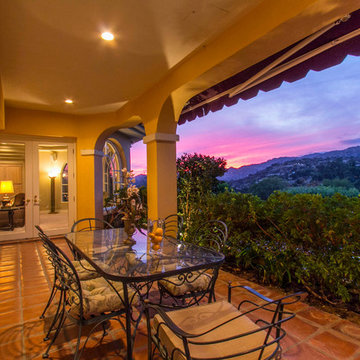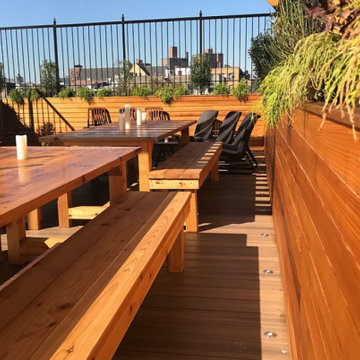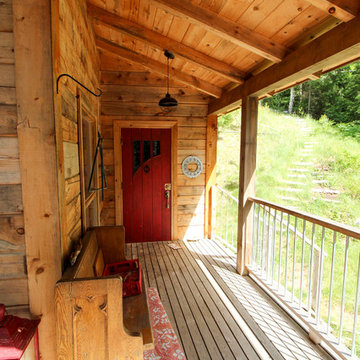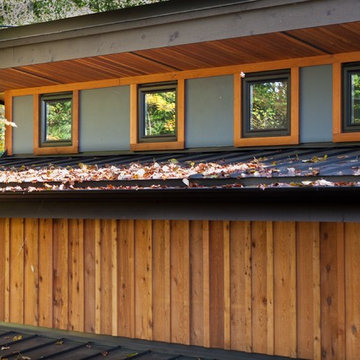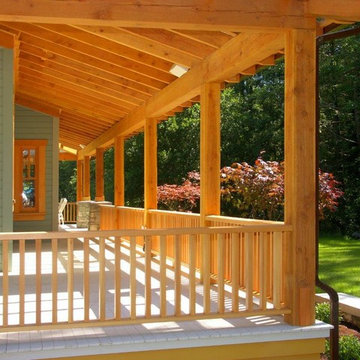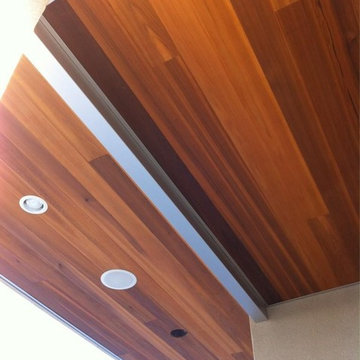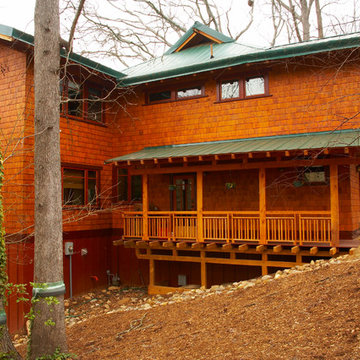232 foton på träton hus
Sortera efter:
Budget
Sortera efter:Populärt i dag
101 - 120 av 232 foton
Artikel 1 av 3
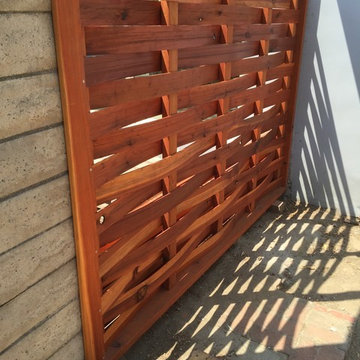
mKieley
Bild på ett mellanstort funkis grått hus, med allt i ett plan, stuckatur och valmat tak
Bild på ett mellanstort funkis grått hus, med allt i ett plan, stuckatur och valmat tak
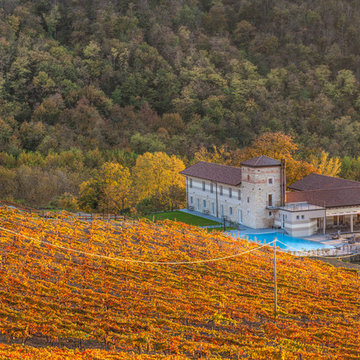
Inspiration för stora lantliga flerfärgade hus, med tre eller fler plan, blandad fasad, sadeltak och tak med takplattor
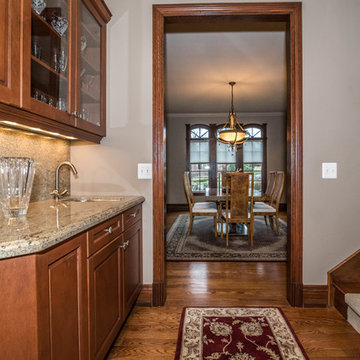
Step into this magnificent custom built home, designed by Dominick Tringali, tucked away in the exclusive Trillium neighborhood. With just under 9,000 finished sq ft, this home has detailed crown moldings in most rooms and high ceilings. Millwork finishes throughout the house, Zebra Oak floors, 8- foot solid core oak doors, and special elements on the grand staircase. This exquisite home boasts 5 bedrooms, 4 full baths and 3 half baths, with a stunning master suite with a marble entrance, large sitting area, double sided fireplace, his & her walk-in closets, and a large vanity area, & beautiful limestone & slate finishes! Gourmet kitchen with a butler's pantry, eat-in-area, a double sided granite fireplace and a completed Florida room! The finished basement included a large movie theater with built in seating and a 3D projector, a large exercise room, and a full kitchen! There is an over-sized garage with separate entry leading from the basement. Come and see, you won't want to leave!
Carolyn Bates, Beacon Hill Builders & Assoc.
Foto på ett stort vintage brunt trähus, med två våningar och halvvalmat sadeltak
Foto på ett stort vintage brunt trähus, med två våningar och halvvalmat sadeltak
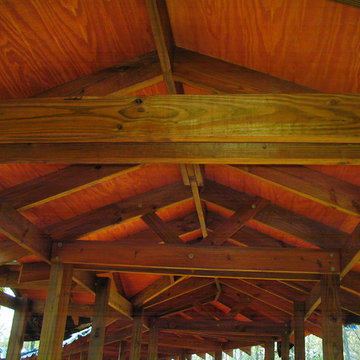
A four acre property enhanced by this 220 ft. state park style boardwalk. Complete with under handrail lighting.
Inspiration för ett vintage hus
Inspiration för ett vintage hus
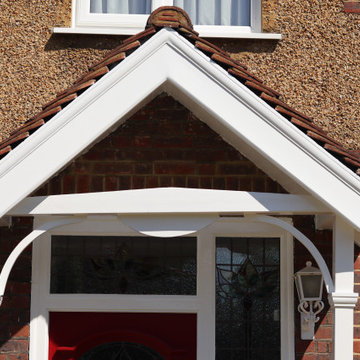
At this front exterior, I had to burn all external coating from the ladders due to paint failure. New paint and coating were applied by brush and roll in the white gloss system.
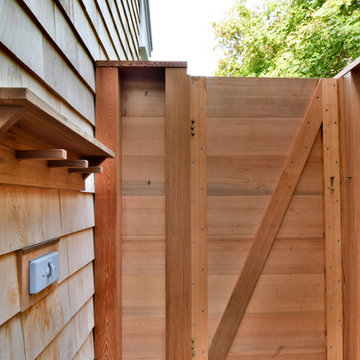
Snug Harbor (Cape Cod)
Outdoor Shower
Builder: Village Restoration
Photography: Meredith Hunnibell
Idéer för små maritima hus
Idéer för små maritima hus
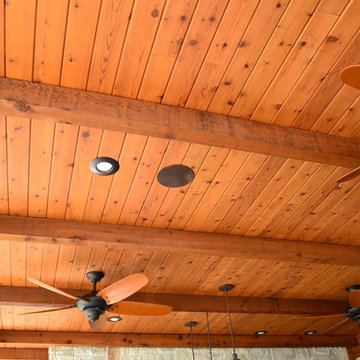
Ortus Exteriors - This beautiful one-acre home needed an even more beautiful outdoor upgrade! The pool features a large tanning ledge, an elevated back wall with 3 sheer-descent waterfalls, a TurboTwist slide, and PebbleSheen Irish Mist finish. Travertine pavers were used for the decking. The elevated spa has a waterfall spillway and a curved ledge with smooth 1" tile. The 600 sq. ft. pool cabana is perfect for those hot Texas summers! Besides the convenient bathroom, outdoor shower, and storage space, there's an entire kitchen for backyard chefs. Granite counter tops with outlets for appliances and a sink will take care of all the prep work, and a stainless steel grill with a side burner and smoker will take care of the meats. In the corner, a built-in vented stone fireplace with a mounted TV and seating area allows for movies, shows, and football games. Outside the drop-ceiling cabana is a gas fire pit with plenty of seating for s'mores nights. We put on the finishing touches with appropriate landscaping and lighting. It was a pleasure to design and build such an all-encompassing project for a great customer!
We design and build luxury swimming pools and outdoor living areas the way YOU want it. We focus on all-encompassing projects that transform your land into a custom outdoor oasis. Ortus Exteriors is an authorized Belgard contractor, and we are accredited with the Better Business Bureau.
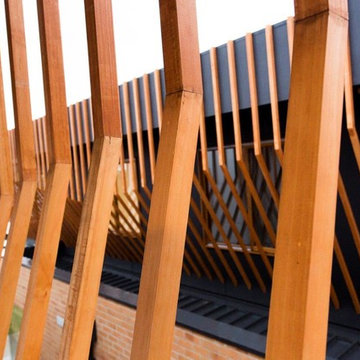
John Pallot
Inredning av ett modernt mellanstort vitt trähus, med allt i ett plan
Inredning av ett modernt mellanstort vitt trähus, med allt i ett plan
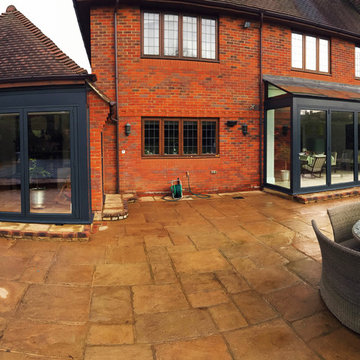
A traditional home, integrated with a modern glass roof and bespoke aluminium concertina doors.
Inspiration för stora klassiska hus, med sadeltak
Inspiration för stora klassiska hus, med sadeltak
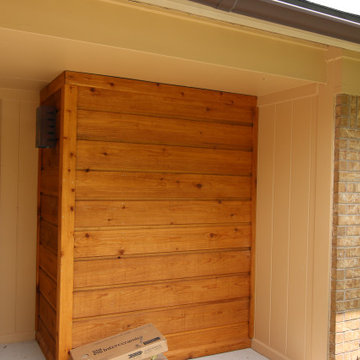
A closeup of the new entry door with enclosed blinds and the area holding the new roll in shower. The addition was captured under the existing porch cover.
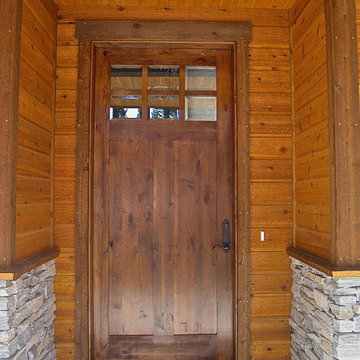
Craftsman Style Front Door
Inspiration för mellanstora amerikanska bruna trähus, med allt i ett plan
Inspiration för mellanstora amerikanska bruna trähus, med allt i ett plan
232 foton på träton hus
6
