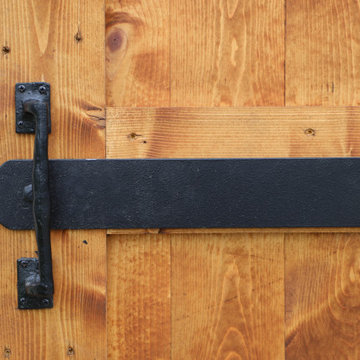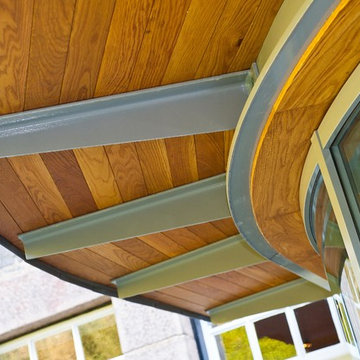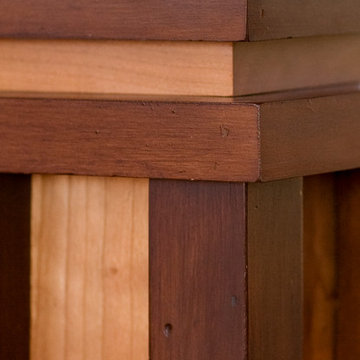232 foton på träton hus
Sortera efter:
Budget
Sortera efter:Populärt i dag
141 - 160 av 232 foton
Artikel 1 av 3
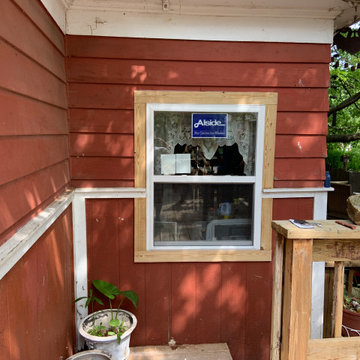
Inredning av ett klassiskt mellanstort rött hus, med allt i ett plan, sadeltak och tak i shingel
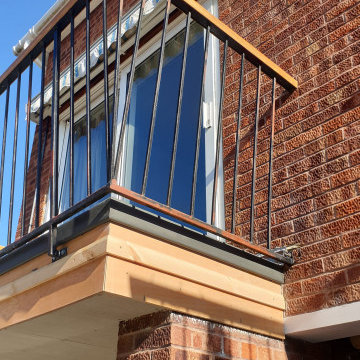
Exterior work consisting of garage door fully stripped and sprayed to the finest finish with new wood waterproof system and balcony handrail bleached and varnished.
https://midecor.co.uk/door-painting-services-in-putney/
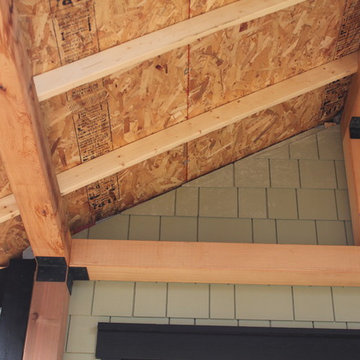
In construction front porch roof. Details on iron angle brackets. Jennifer Bonner
Idéer för mellanstora amerikanska gröna betonghus, med allt i ett plan
Idéer för mellanstora amerikanska gröna betonghus, med allt i ett plan
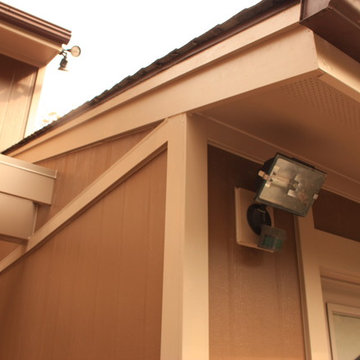
Here is a clear view of the Autumn Tan trim along the home's edges, making the appearance sharp and crisp. With the siding remodel they residents also had their gutters replaced with RainPro Gutter System with Leaf Gaurd Protection in Musket Brown to match the Siding color. The color palette used blends well adding layers and dimension to the home.
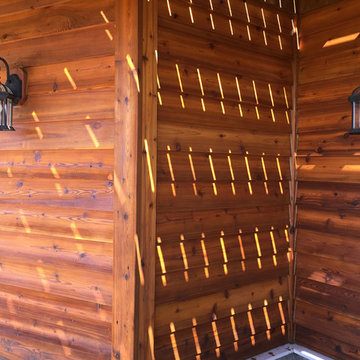
Before and After: Cedar Siding Restoration.
Cedar Siding Restoration in Edmonton, AB.
Margrom Painting - Your Cedar Siding Media blasting & Protective Coating Specialists.
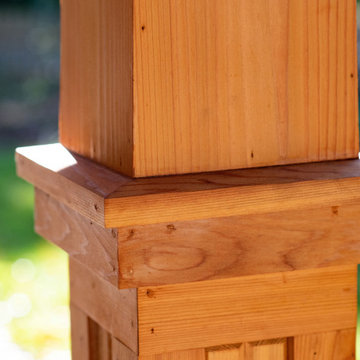
Rancher exterior remodel - craftsman portico and pergola addition. Custom cedar woodwork with moravian star pendant and copper roof. Cedar Portico. Cedar Pavilion. Doylestown, PA remodelers
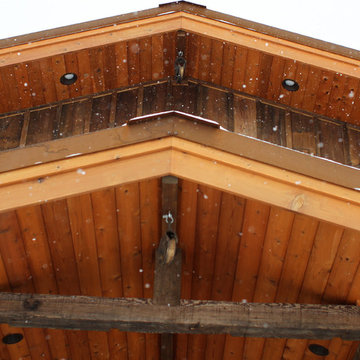
Inspiration för stora rustika bruna trähus, med två våningar och sadeltak
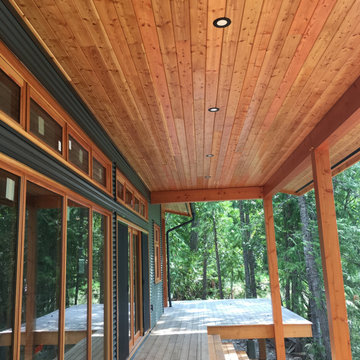
Inredning av ett litet blått hus, med två våningar, blandad fasad, pulpettak och tak i metall
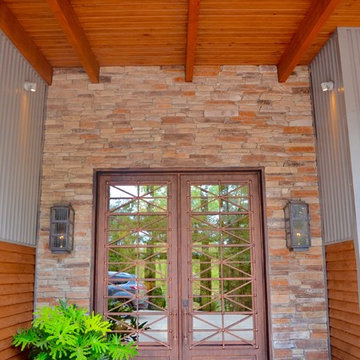
Jeremiah Russell, AIA, NCARB
Foto på ett stort funkis blått hus, med två våningar och metallfasad
Foto på ett stort funkis blått hus, med två våningar och metallfasad
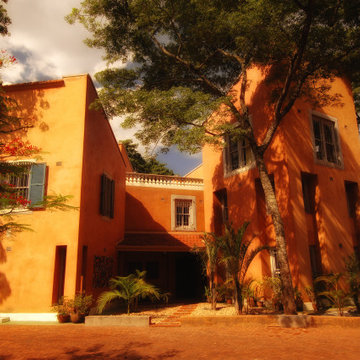
Mediterranean villa in a lush garden setting
Bild på ett stort medelhavsstil flerfärgat hus, med två våningar, stuckatur, sadeltak och tak med takplattor
Bild på ett stort medelhavsstil flerfärgat hus, med två våningar, stuckatur, sadeltak och tak med takplattor
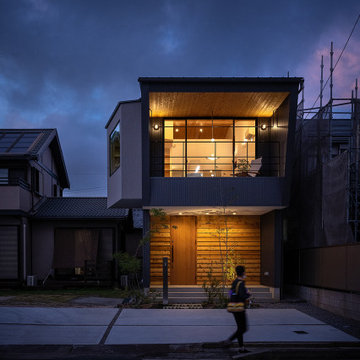
ライティングによって、木部が一層映える夜の外観。玄関ポーチ部分の外壁はレッドシダーの鎧張りとしたことで影が落ち昼にくらべ立体感を増しています。2階の軒下天井部分は杉の羽目板張りとしたことで、バルコニー部分の奥行き感が強調できました。色温度を低めに設定した照明器具を採用したことで、シャープな形状ながら、ぬくもりのある外観となっています。
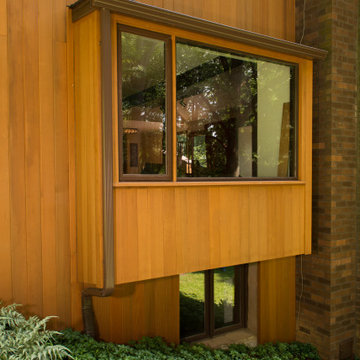
1x6 T&G (V2E) CEDAR-WRC SIDING, AYE&BTR (BL Grade Equivalent CLEAR), KD, StainEXT, S1S, Smooth Use.
Stained to Match Olympic 717 "Redwood" Semi-transparent Oil Based- Smooth Face
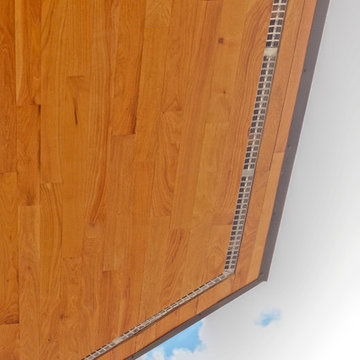
Eve detail, soffit material is end matched oak flooring. Fascia is custom bent metal that matches the roof material.
Construction and photography by Thomas Soule of Sustainable Builders llc
Design by EDGE Architects
Visit sustainablebuilders.net to explore virtual tours of this project as well as others.
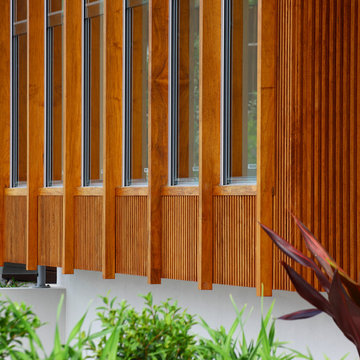
Richard Kirk Architect was one of several architects invited in 2005 to participate in the Elysium development which is an ambitious 189 lot boutique housing sub-division on a site to the west of the centre of Noosa on the Sunshine Coast. Elysium initially adopted architecture as the key driver for the amenity and quality of the environment for the entire development
Our approach was to consider the 6 houses as a family which shared the same materiality, construction and spatial organisation. The purpose of treating the houses as siblings was a deliberate attempt to control the built quality through shared details that would assist in the construction phase which did not involve the architects with the usual level of control and involvement.
Lot 176 is the first of the series and is in effect a prototype using the same materials, construction, and spatial ideas as a shared palette.
The residence on Lot 176 is located on a ridge along the west of the Elysium development with views to the rear into extant landscape and a golf course beyond. The residence occupies the majority of the allowable building envelope and then provides a carved out two story volume in the centre to allow light and ventilation to all interior spaces.
The carved interior volume provides an internal focus visually and functionally. The inside and outside are united by seamless transitions and the consistent use of a restrained palette of materials. Materials are generally timbers left to weather naturally, zinc, and self-finished oxide renders which will improve their appearance with time, allowing the houses to merge with the landscape with an overall desire for applied finishes to be kept to a minimum.
The organisational strategy was delivered by the topography which allowed the garaging of cars to occur below grade with the living spaces on the ground and sleeping spaces placed above. The removal of the garage spaces from the main living level allowed the main living spaces to link visually and physical along the long axis of the rectangular site and allowed the living spaces to be treated as a field of connected spaces and rooms whilst the bedrooms on the next level are conceived as nests floating above.
The building is largely opened on the short access to allow views out of site with the living level utilising sliding screens to opening the interior completely to the exterior. The long axis walls are largely solid and openings are finely screened with vertical timber to blend with the vertical cedar cladding to give the sense of taught solid volume folding over the long sides. On the short axis to the bedroom level the openings are finely screened with horizontal timber members which from within allow exterior views whilst presenting a solid volume albeit with a subtle change in texture. The careful screening allows the opening of the building without compromising security or privacy from the adjacent dwellings.
Photographer: Scott Burrows
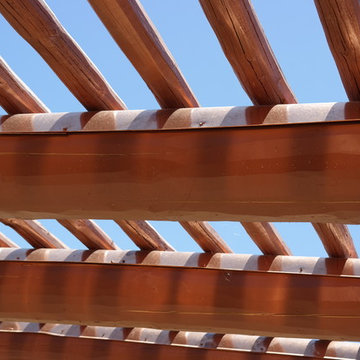
Idéer för ett mellanstort amerikanskt grönt hus, med två våningar, stuckatur och platt tak
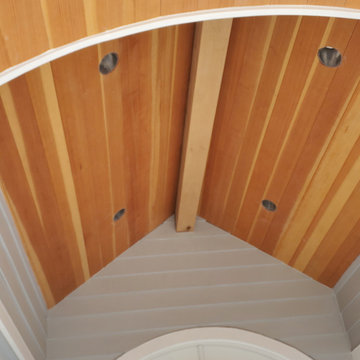
here we have straight shingles on the gables and 7 1/4" smooth lap siding on the bottom with metal corners all products are James Hardie siding and we have T&G Western Cedar stain grade on the soffit and smooth Hardie soffit on entry way
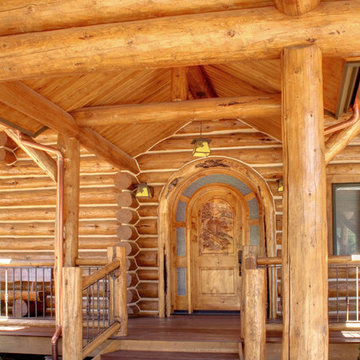
Inspiration för stora rustika bruna hus, med två våningar, sadeltak och tak i shingel
232 foton på träton hus
8
