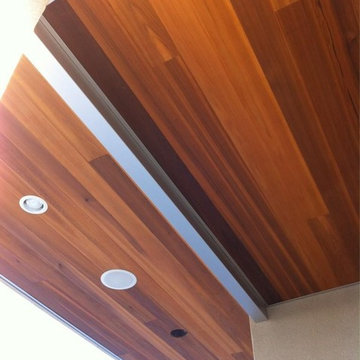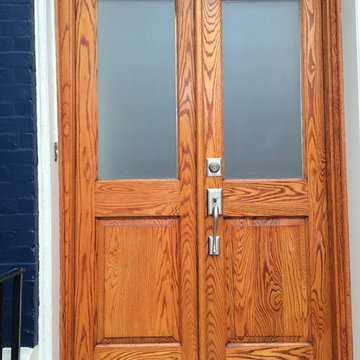232 foton på träton hus
Sortera efter:
Budget
Sortera efter:Populärt i dag
161 - 180 av 232 foton
Artikel 1 av 3
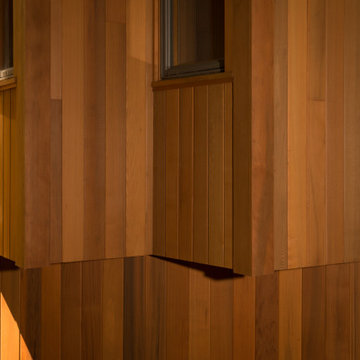
1x6 T&G (V2E) CEDAR-WRC SIDING, AYE&BTR (BL Grade Equivalent CLEAR), KD, StainEXT, S1S, Smooth Use.
Stained to Match Olympic 717 "Redwood" Semi-transparent Oil Based- Smooth Face
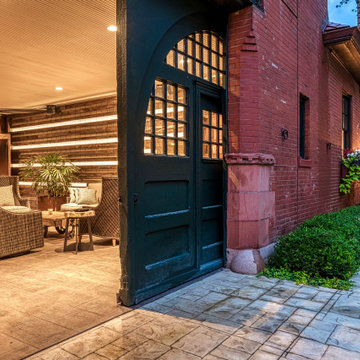
This grand and historic home renovation transformed the structure from the ground up, creating a versatile, multifunctional space. Meticulous planning and creative design brought the client's vision to life, optimizing functionality throughout.
This outdoor space features a lovely garden, a covered patio, and a glistening pool, creating a distinct separation from the house and a spacious carriage house. An inviting indoor-outdoor furniture arrangement serves as the focal point for family gatherings and grand-scale entertainment.
---
Project by Wiles Design Group. Their Cedar Rapids-based design studio serves the entire Midwest, including Iowa City, Dubuque, Davenport, and Waterloo, as well as North Missouri and St. Louis.
For more about Wiles Design Group, see here: https://wilesdesigngroup.com/
To learn more about this project, see here: https://wilesdesigngroup.com/st-louis-historic-home-renovation
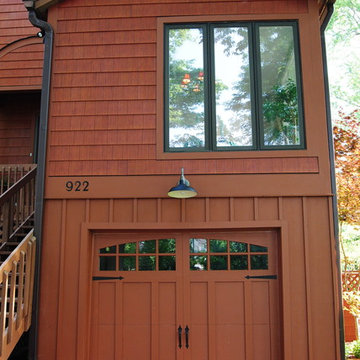
The entire house makes a statement from the geometric shapes to reflective windows, by adding beautiful siding and a decorative fence to match, this house will continue to turn heads.
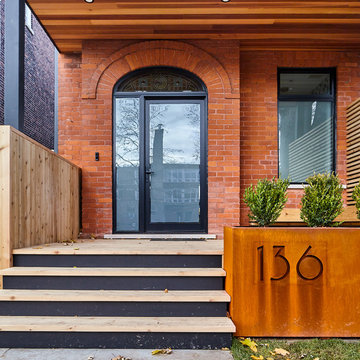
Only the chicest of modern touches for this detached home in Tornto’s Roncesvalles neighbourhood. Textures like exposed beams and geometric wild tiles give this home cool-kid elevation. The front of the house is reimagined with a fresh, new facade with a reimagined front porch and entrance. Inside, the tiled entry foyer cuts a stylish swath down the hall and up into the back of the powder room. The ground floor opens onto a cozy built-in banquette with a wood ceiling that wraps down one wall, adding warmth and richness to a clean interior. A clean white kitchen with a subtle geometric backsplash is located in the heart of the home, with large windows in the side wall that inject light deep into the middle of the house. Another standout is the custom lasercut screen features a pattern inspired by the kitchen backsplash tile. Through the upstairs corridor, a selection of the original ceiling joists are retained and exposed. A custom made barn door that repurposes scraps of reclaimed wood makes a bold statement on the 2nd floor, enclosing a small den space off the multi-use corridor, and in the basement, a custom built in shelving unit uses rough, reclaimed wood. The rear yard provides a more secluded outdoor space for family gatherings, and the new porch provides a generous urban room for sitting outdoors. A cedar slatted wall provides privacy and a backrest.
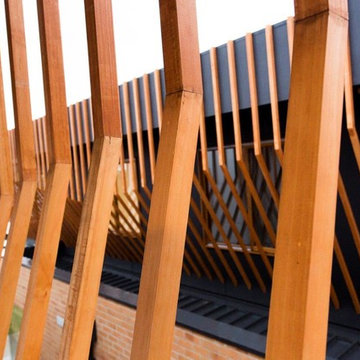
John Pallot
Inredning av ett modernt mellanstort vitt trähus, med allt i ett plan
Inredning av ett modernt mellanstort vitt trähus, med allt i ett plan
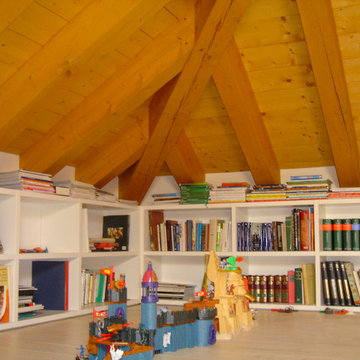
Modern inredning av ett mycket stort vitt hus, med två våningar, stuckatur, mansardtak och tak i metall
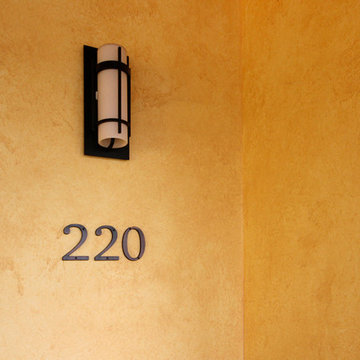
Two Color Artistic Finish, Faux Finish Exterior
Exempel på ett mellanstort amerikanskt gult hus, med allt i ett plan och stuckatur
Exempel på ett mellanstort amerikanskt gult hus, med allt i ett plan och stuckatur
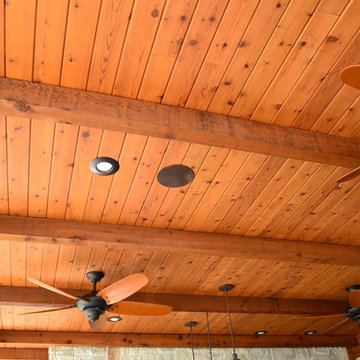
Ortus Exteriors - This beautiful one-acre home needed an even more beautiful outdoor upgrade! The pool features a large tanning ledge, an elevated back wall with 3 sheer-descent waterfalls, a TurboTwist slide, and PebbleSheen Irish Mist finish. Travertine pavers were used for the decking. The elevated spa has a waterfall spillway and a curved ledge with smooth 1" tile. The 600 sq. ft. pool cabana is perfect for those hot Texas summers! Besides the convenient bathroom, outdoor shower, and storage space, there's an entire kitchen for backyard chefs. Granite counter tops with outlets for appliances and a sink will take care of all the prep work, and a stainless steel grill with a side burner and smoker will take care of the meats. In the corner, a built-in vented stone fireplace with a mounted TV and seating area allows for movies, shows, and football games. Outside the drop-ceiling cabana is a gas fire pit with plenty of seating for s'mores nights. We put on the finishing touches with appropriate landscaping and lighting. It was a pleasure to design and build such an all-encompassing project for a great customer!
We design and build luxury swimming pools and outdoor living areas the way YOU want it. We focus on all-encompassing projects that transform your land into a custom outdoor oasis. Ortus Exteriors is an authorized Belgard contractor, and we are accredited with the Better Business Bureau.
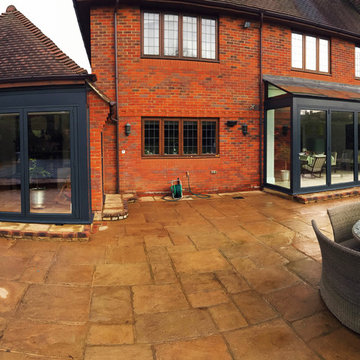
A traditional home, integrated with a modern glass roof and bespoke aluminium concertina doors.
Inspiration för stora klassiska hus, med sadeltak
Inspiration för stora klassiska hus, med sadeltak
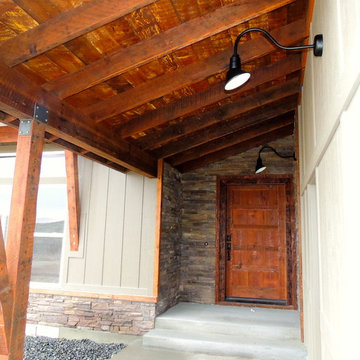
Reclaimed wood ceilings, beams & door add interest to this entry. photo by Amber Joy
Inspiration för industriella hus i flera nivåer, med fiberplattor i betong
Inspiration för industriella hus i flera nivåer, med fiberplattor i betong
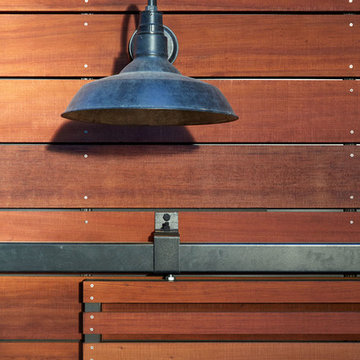
SaA was hired to design a state-of-the-art 2,100 sq ft recording studio and performance space. We negotiated the purchase and disassembly of a rural barn in upstate New York. The lumber was then graded and coded in Texas and shipped to our site for a modern-day barn-raising, deep within a Redwood grove. The studio is a part of a larger design for a family retreat, including five new or renovated buildings on this wooded 80-acre site.
Photo by Bruce Damonte
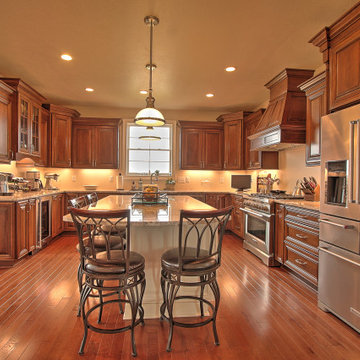
About This Project: This traditional home has a beautiful and sophisticated brick exterior. Upon entering the home, you are met with a custom designed staircase and custom woodwork throughout. Dark wood flooring runs throughout the home. A large eat-in kitchen boasts a custom island and high-end appliances. A cozy great room boasts a beautiful brick fireplace. A screened in lanai sits at the back of the house with expansive views of the mountains in the distance. The home is perfect for entertaining, with plenty of space for guests. The quality craftsmanship is evident in every detail of this home, from the floors to the fixtures. If you are looking for a stunning home that combines traditional elegance with modern luxury, this is the perfect choice.
Campagna Homes is a member of the Certified Luxury Builders Network.
Certified Luxury Builders is a network of leading custom home builders and luxury home and condo remodelers who create 5-Star experiences for luxury home and condo owners from New York to Los Angeles and Boston to Naples.
As a Certified Luxury Builder, Campagna Homes is proud to feature photos of select projects from our members around the country to inspire you with design ideas. Please feel free to contact the specific Certified Luxury Builder with any questions or inquiries you may have about their projects. Please visit www.CLBNetwork.com for a directory of CLB members featured on Houzz and their contact information.
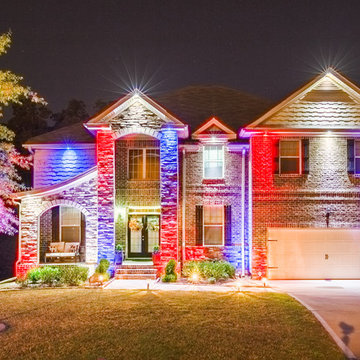
Color changing lights on this beautiful home in Acworth, Georgia. These red, white and blue lights look amazing.
Bild på ett stort vintage brunt hus, med tre eller fler plan, vinylfasad, platt tak och tak i shingel
Bild på ett stort vintage brunt hus, med tre eller fler plan, vinylfasad, platt tak och tak i shingel
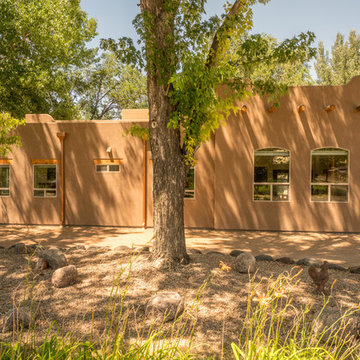
Copper Downspouts, Vigas, and Wooden Lintels add the Southwest flair to this home built by Keystone Custom Builders, Inc. Photo by Alyssa Falk
Idéer för ett mellanstort amerikanskt beige hus, med två våningar, stuckatur och platt tak
Idéer för ett mellanstort amerikanskt beige hus, med två våningar, stuckatur och platt tak
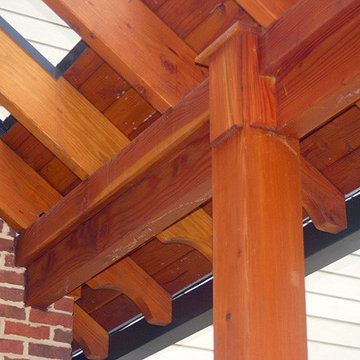
The homeowners wanted to expand their outdoor entertaining opportunities by adding a cooking area and sitting area around an outdoor fireplace. Lastly, we more than tripled the outdoor space, adding a cooking area, seating area, eating area, and outdoor wood burning fireplace. Most of the new outdoor space is covered by a timber beam and metal roof. This new space has created a very pleasant outdoor setting for all the homeowner's entertaining needs. Lastly, the client's are extremely pleased with the functionality and beauty of the new outdoor space. They can now cook, dine, and lounge in a covered outdoor area. They have used the space nearly daily since construction has completed and it has become a safe gathering place for their sons and their teenage friends.
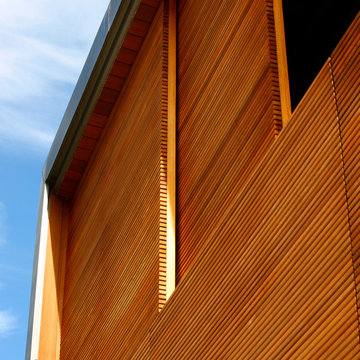
Richard Kirk Architect was one of several architects invited in 2005 to participate in the Elysium development which is an ambitious 189 lot boutique housing sub-division on a site to the west of the centre of Noosa on the Sunshine Coast. Elysium initially adopted architecture as the key driver for the amenity and quality of the environment for the entire development
Our approach was to consider the 6 houses as a family which shared the same materiality, construction and spatial organisation. The purpose of treating the houses as siblings was a deliberate attempt to control the built quality through shared details that would assist in the construction phase which did not involve the architects with the usual level of control and involvement.
Lot 176 is the first of the series and is in effect a prototype using the same materials, construction, and spatial ideas as a shared palette.
The residence on Lot 176 is located on a ridge along the west of the Elysium development with views to the rear into extant landscape and a golf course beyond. The residence occupies the majority of the allowable building envelope and then provides a carved out two story volume in the centre to allow light and ventilation to all interior spaces.
The carved interior volume provides an internal focus visually and functionally. The inside and outside are united by seamless transitions and the consistent use of a restrained palette of materials. Materials are generally timbers left to weather naturally, zinc, and self-finished oxide renders which will improve their appearance with time, allowing the houses to merge with the landscape with an overall desire for applied finishes to be kept to a minimum.
The organisational strategy was delivered by the topography which allowed the garaging of cars to occur below grade with the living spaces on the ground and sleeping spaces placed above. The removal of the garage spaces from the main living level allowed the main living spaces to link visually and physical along the long axis of the rectangular site and allowed the living spaces to be treated as a field of connected spaces and rooms whilst the bedrooms on the next level are conceived as nests floating above.
The building is largely opened on the short access to allow views out of site with the living level utilising sliding screens to opening the interior completely to the exterior. The long axis walls are largely solid and openings are finely screened with vertical timber to blend with the vertical cedar cladding to give the sense of taught solid volume folding over the long sides. On the short axis to the bedroom level the openings are finely screened with horizontal timber members which from within allow exterior views whilst presenting a solid volume albeit with a subtle change in texture. The careful screening allows the opening of the building without compromising security or privacy from the adjacent dwellings.
Photographer: Scott Burrows

Cumuru wood siding rainscreen, white fiber cement panels, aluminum corner trims, wood roof deck over laminated beams, steel roof
Idéer för att renovera ett stort funkis vitt hus, med allt i ett plan, pulpettak och tak i metall
Idéer för att renovera ett stort funkis vitt hus, med allt i ett plan, pulpettak och tak i metall
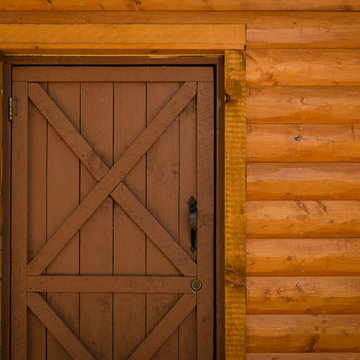
2x8 QTR LOG NO REVEAL (1/2 LAP, NO REVEAL) PINE-LODGE SIDING, #2 (BL Grade Equivalent MILL SELECT), KD (Kiln Dried), StainEXT (Stained Exterior), Stained 2 Coat Cabot's Translucent "Pine Cone" HEWN, Smooth Use.
232 foton på träton hus
9
