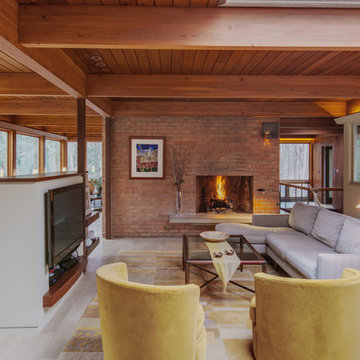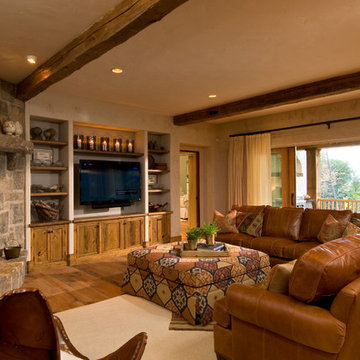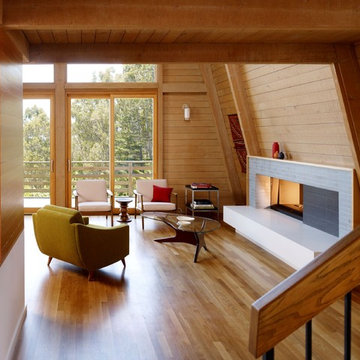3 359 foton på träton sällskapsrum
Sortera efter:
Budget
Sortera efter:Populärt i dag
1 - 20 av 3 359 foton
Artikel 1 av 3

Inredning av ett maritimt stort vardagsrum, med mörkt trägolv, vita väggar, en standard öppen spis, en spiselkrans i trä, en dold TV och brunt golv

Mountain home near Durango, Colorado. Mimics mining aesthetic. Great room includes custom truss collar ties, hard wood flooring, and a full height fireplace with wooden mantle and raised hearth.

Photographer: Terri Glanger
Inspiration för ett funkis allrum med öppen planlösning, med gula väggar, mellanmörkt trägolv, orange golv, en standard öppen spis och en spiselkrans i betong
Inspiration för ett funkis allrum med öppen planlösning, med gula väggar, mellanmörkt trägolv, orange golv, en standard öppen spis och en spiselkrans i betong

Idéer för ett 60 tals allrum med öppen planlösning, med ett finrum, en standard öppen spis, en spiselkrans i tegelsten, en väggmonterad TV och beiget golv

This three-story vacation home for a family of ski enthusiasts features 5 bedrooms and a six-bed bunk room, 5 1/2 bathrooms, kitchen, dining room, great room, 2 wet bars, great room, exercise room, basement game room, office, mud room, ski work room, decks, stone patio with sunken hot tub, garage, and elevator.
The home sits into an extremely steep, half-acre lot that shares a property line with a ski resort and allows for ski-in, ski-out access to the mountain’s 61 trails. This unique location and challenging terrain informed the home’s siting, footprint, program, design, interior design, finishes, and custom made furniture.
Credit: Samyn-D'Elia Architects
Project designed by Franconia interior designer Randy Trainor. She also serves the New Hampshire Ski Country, Lake Regions and Coast, including Lincoln, North Conway, and Bartlett.
For more about Randy Trainor, click here: https://crtinteriors.com/
To learn more about this project, click here: https://crtinteriors.com/ski-country-chic/

Working with a long time resident, creating a unified look out of the varied styles found in the space while increasing the size of the home was the goal of this project.
Both of the home’s bathrooms were renovated to further the contemporary style of the space, adding elements of color as well as modern bathroom fixtures. Further additions to the master bathroom include a frameless glass door enclosure, green wall tiles, and a stone bar countertop with wall-mounted faucets.
The guest bathroom uses a more minimalistic design style, employing a white color scheme, free standing sink and a modern enclosed glass shower.
The kitchen maintains a traditional style with custom white kitchen cabinets, a Carrera marble countertop, banquet seats and a table with blue accent walls that add a splash of color to the space.

Rustik inredning av ett mycket stort vardagsrum, med skiffergolv, en standard öppen spis och en spiselkrans i sten

The family room, including the kitchen and breakfast area, features stunning indirect lighting, a fire feature, stacked stone wall, art shelves and a comfortable place to relax and watch TV.
Photography: Mark Boisclair

Rustik inredning av ett vardagsrum, med en spiselkrans i sten, mellanmörkt trägolv och en standard öppen spis

A European-California influenced Custom Home sits on a hill side with an incredible sunset view of Saratoga Lake. This exterior is finished with reclaimed Cypress, Stucco and Stone. While inside, the gourmet kitchen, dining and living areas, custom office/lounge and Witt designed and built yoga studio create a perfect space for entertaining and relaxation. Nestle in the sun soaked veranda or unwind in the spa-like master bath; this home has it all. Photos by Randall Perry Photography.

modern kitchen addition and living room/dining room remodel
photos: Cesar Rubio (www.cesarrubio.com)
Idéer för ett modernt vardagsrum, med en spiselkrans i trä
Idéer för ett modernt vardagsrum, med en spiselkrans i trä

Inspiration för stora moderna allrum med öppen planlösning, med ett finrum, vita väggar, ljust trägolv, en bred öppen spis, brunt golv och en spiselkrans i trä

John Buchan Homes
Klassisk inredning av ett mellanstort loftrum, med en spiselkrans i sten, vita väggar, mörkt trägolv, en standard öppen spis, en väggmonterad TV och brunt golv
Klassisk inredning av ett mellanstort loftrum, med en spiselkrans i sten, vita väggar, mörkt trägolv, en standard öppen spis, en väggmonterad TV och brunt golv

Wendy Mills
Inspiration för ett maritimt vardagsrum, med ett finrum, beige väggar, mörkt trägolv, en standard öppen spis, en väggmonterad TV och en spiselkrans i sten
Inspiration för ett maritimt vardagsrum, med ett finrum, beige väggar, mörkt trägolv, en standard öppen spis, en väggmonterad TV och en spiselkrans i sten

Black and white trim and warm gray walls create transitional style in a small-space living room.
Inspiration för små klassiska vardagsrum, med grå väggar, laminatgolv, en standard öppen spis, en spiselkrans i trä och brunt golv
Inspiration för små klassiska vardagsrum, med grå väggar, laminatgolv, en standard öppen spis, en spiselkrans i trä och brunt golv

Soft light reveals every fine detail in the custom cabinetry, illuminating the way along the naturally colored floor patterns. This view shows the arched floor to ceiling windows, exposed wooden beams, built in wooden cabinetry complete with a bar fridge and the 30 foot long sliding door that opens to the outdoors.

Modern living room
Inredning av ett modernt stort allrum med öppen planlösning, med vita väggar, klinkergolv i porslin, vitt golv, en standard öppen spis och en spiselkrans i trä
Inredning av ett modernt stort allrum med öppen planlösning, med vita väggar, klinkergolv i porslin, vitt golv, en standard öppen spis och en spiselkrans i trä

Foto på ett vintage vardagsrum, med beige väggar, mellanmörkt trägolv, en standard öppen spis, en spiselkrans i metall, en väggmonterad TV och brunt golv

Aaron Leitz
Inredning av ett asiatiskt stort allrum med öppen planlösning, med beige väggar, ljust trägolv, en standard öppen spis, en spiselkrans i metall och brunt golv
Inredning av ett asiatiskt stort allrum med öppen planlösning, med beige väggar, ljust trägolv, en standard öppen spis, en spiselkrans i metall och brunt golv

Karol Steczkowski | 860.770.6705 | www.toprealestatephotos.com
Inredning av ett klassiskt allrum, med ett bibliotek, mellanmörkt trägolv, en standard öppen spis, en spiselkrans i sten och rött golv
Inredning av ett klassiskt allrum, med ett bibliotek, mellanmörkt trägolv, en standard öppen spis, en spiselkrans i sten och rött golv
3 359 foton på träton sällskapsrum
1



