3 369 foton på träton sällskapsrum
Sortera efter:
Budget
Sortera efter:Populärt i dag
141 - 160 av 3 369 foton
Artikel 1 av 3

Lucas Allen Photography
Inspiration för mellanstora moderna allrum med öppen planlösning, med en standard öppen spis och en spiselkrans i metall
Inspiration för mellanstora moderna allrum med öppen planlösning, med en standard öppen spis och en spiselkrans i metall
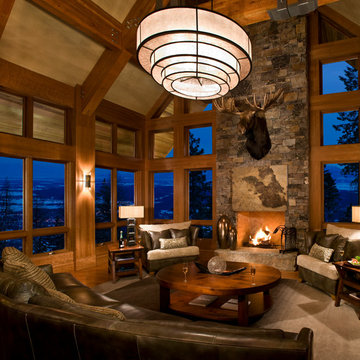
Inspiration för rustika separata vardagsrum, med ett finrum, mellanmörkt trägolv och en spiselkrans i sten

The Redmond Residence is located on a wooded hillside property about 20 miles east of Seattle. The 3.5-acre site has a quiet beauty, with large stands of fir and cedar. The house is a delicate structure of wood, steel, and glass perched on a stone plinth of Montana ledgestone. The stone plinth varies in height from 2-ft. on the uphill side to 15-ft. on the downhill side. The major elements of the house are a living pavilion and a long bedroom wing, separated by a glass entry space. The living pavilion is a dramatic space framed in steel with a “wood quilt” roof structure. A series of large north-facing clerestory windows create a soaring, 20-ft. high space, filled with natural light.
The interior of the house is highly crafted with many custom-designed fabrications, including complex, laser-cut steel railings, hand-blown glass lighting, bronze sink stand, miniature cherry shingle walls, textured mahogany/glass front door, and a number of custom-designed furniture pieces such as the cherry bed in the master bedroom. The dining area features an 8-ft. long custom bentwood mahogany table with a blackened steel base.
The house has many sustainable design features, such as the use of extensive clerestory windows to achieve natural lighting and cross ventilation, low VOC paints, linoleum flooring, 2x8 framing to achieve 42% higher insulation than conventional walls, cellulose insulation in lieu of fiberglass batts, radiant heating throughout the house, and natural stone exterior cladding.

Sean Airhart
Inredning av ett modernt vardagsrum, med en spiselkrans i betong, betonggolv, grå väggar, en standard öppen spis och en inbyggd mediavägg
Inredning av ett modernt vardagsrum, med en spiselkrans i betong, betonggolv, grå väggar, en standard öppen spis och en inbyggd mediavägg

Idéer för ett mycket stort klassiskt separat vardagsrum, med ett bibliotek, gula väggar, mellanmörkt trägolv, en standard öppen spis och en spiselkrans i trä

Built in bookcases provide an elegant display place for treasures collected over a lifetime.
Scott Bergmann Photography
Exempel på ett mycket stort klassiskt allrum med öppen planlösning, med ett bibliotek, en standard öppen spis, en spiselkrans i sten, beige väggar och mellanmörkt trägolv
Exempel på ett mycket stort klassiskt allrum med öppen planlösning, med ett bibliotek, en standard öppen spis, en spiselkrans i sten, beige väggar och mellanmörkt trägolv

Inspiration för stora klassiska avskilda allrum, med ett spelrum, bruna väggar, heltäckningsmatta, en standard öppen spis, en spiselkrans i sten och flerfärgat golv
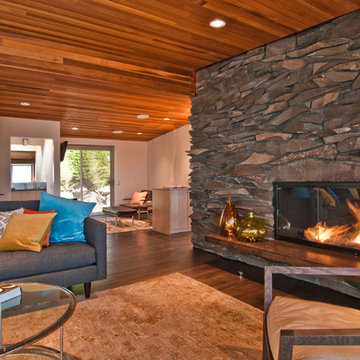
The project involves a complete overhaul to a 1967 home located 20 miles south of Seattle. Outside, a new cantilevered shed roof announces the entry as a new 940 square foot west facing deck opens up to a view of the Puget Sound and Olympic Peninsula beyond. Inside, approximately 3,400 square feet of interiors are updated with new doors & windows, appliances, plumbing fixtures, electrical fixtures, cabinetry and surfaces throughout. A new kitchen design improves function and allows for better ergonomics with the floor plan. Key components such as the rough-stone fireplace are kept intact to retain the original character of the home. Additional design considerations were implemented for sound transmission control measures due to the proximity to SeaTac airport’s flight path.

Modern pool and cabana where the granite ledge of Gloucester Harbor meet the manicured grounds of this private residence. The modest-sized building is an overachiever, with its soaring roof and glass walls striking a modern counterpoint to the property’s century-old shingle style home.
Photo by: Nat Rea Photography

Libraries can add a lot of fun to a house. Now throw in a fireplace and you have a great place to pull up with a book. A cozy spot you will never want to leave.

Idéer för medelhavsstil vardagsrum, med vita väggar, en standard öppen spis, en spiselkrans i sten och vitt golv
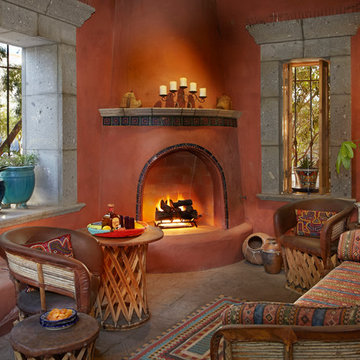
A kiva style gas fireplace lends a cozy feel to this outdoor room.
Foto på ett amerikanskt vardagsrum, med orange väggar, en öppen hörnspis, en spiselkrans i trä och brunt golv
Foto på ett amerikanskt vardagsrum, med orange väggar, en öppen hörnspis, en spiselkrans i trä och brunt golv

Idéer för rustika allrum, med ett bibliotek, mellanmörkt trägolv, en standard öppen spis, en spiselkrans i sten och brunt golv
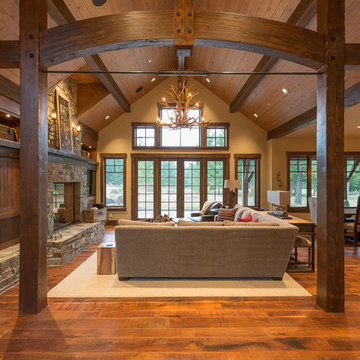
Inredning av ett rustikt allrum med öppen planlösning, med beige väggar, mellanmörkt trägolv, en standard öppen spis, en spiselkrans i sten, en inbyggd mediavägg och brunt golv
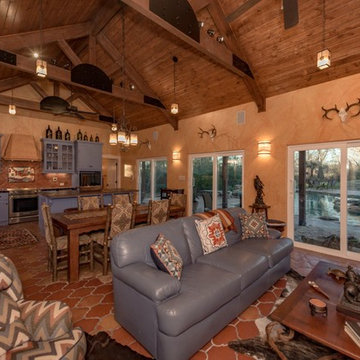
Exempel på ett mellanstort amerikanskt allrum med öppen planlösning, med beige väggar, klinkergolv i terrakotta, en fristående TV, en öppen hörnspis, en spiselkrans i gips och brunt golv

Eric Zepeda Photography
Idéer för att renovera ett mellanstort eklektiskt separat vardagsrum, med blå väggar, mörkt trägolv, en standard öppen spis, en spiselkrans i trä och en väggmonterad TV
Idéer för att renovera ett mellanstort eklektiskt separat vardagsrum, med blå väggar, mörkt trägolv, en standard öppen spis, en spiselkrans i trä och en väggmonterad TV
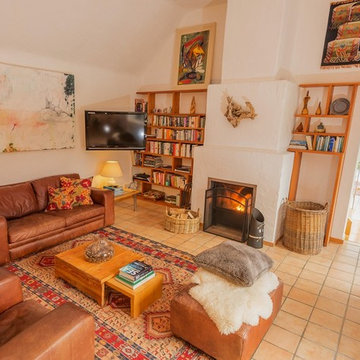
Inspiration för ett mellanstort vintage separat vardagsrum, med vita väggar, klinkergolv i terrakotta, en standard öppen spis, en spiselkrans i sten och en väggmonterad TV
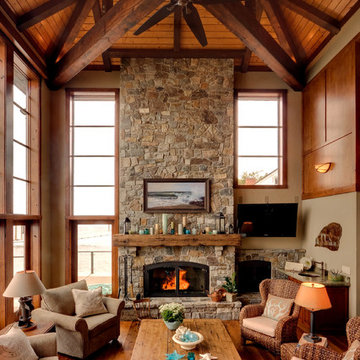
Idéer för ett rustikt vardagsrum, med ett finrum, beige väggar, mellanmörkt trägolv, en standard öppen spis, en spiselkrans i sten och en väggmonterad TV

The magnificent Casey Flat Ranch Guinda CA consists of 5,284.43 acres in the Capay Valley and abuts the eastern border of Napa Valley, 90 minutes from San Francisco.
There are 24 acres of vineyard, a grass-fed Longhorn cattle herd (with 95 pairs), significant 6-mile private road and access infrastructure, a beautiful ~5,000 square foot main house, a pool, a guest house, a manager's house, a bunkhouse and a "honeymoon cottage" with total accommodation for up to 30 people.
Agriculture improvements include barn, corral, hay barn, 2 vineyard buildings, self-sustaining solar grid and 6 water wells, all managed by full time Ranch Manager and Vineyard Manager.The climate at the ranch is similar to northern St. Helena with diurnal temperature fluctuations up to 40 degrees of warm days, mild nights and plenty of sunshine - perfect weather for both Bordeaux and Rhone varieties. The vineyard produces grapes for wines under 2 brands: "Casey Flat Ranch" and "Open Range" varietals produced include Cabernet Sauvignon, Cabernet Franc, Syrah, Grenache, Mourvedre, Sauvignon Blanc and Viognier.
There is expansion opportunity of additional vineyards to more than 80 incremental acres and an additional 50-100 acres for potential agricultural business of walnuts, olives and other products.
Casey Flat Ranch brand longhorns offer a differentiated beef delight to families with ranch-to-table program of lean, superior-taste "Coddled Cattle". Other income opportunities include resort-retreat usage for Bay Area individuals and corporations as a hunting lodge, horse-riding ranch, or elite conference-retreat.

Sitting atop a mountain, this Timberpeg timber frame vacation retreat offers rustic elegance with shingle-sided splendor, warm rich colors and textures, and natural quality materials.
3 369 foton på träton sällskapsrum
8



