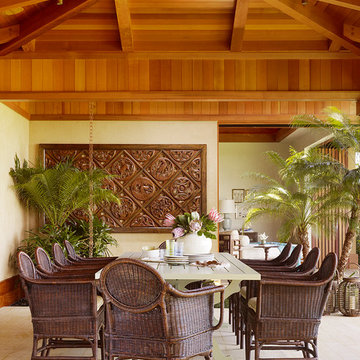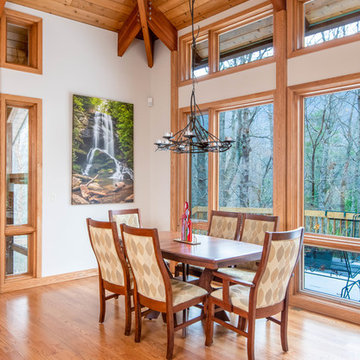523 foton på trätonad matplats, med ljust trägolv
Sortera efter:
Budget
Sortera efter:Populärt i dag
81 - 100 av 523 foton
Artikel 1 av 3
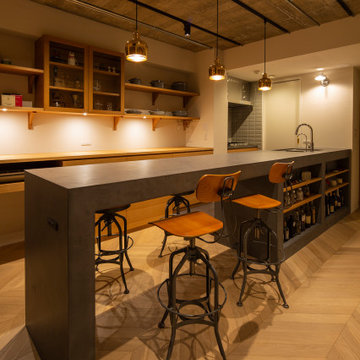
キッチンとダイニングが一体になった4.5mのモールテックスカウンター
Inspiration för en mellanstor industriell matplats med öppen planlösning, med vita väggar, ljust trägolv och beiget golv
Inspiration för en mellanstor industriell matplats med öppen planlösning, med vita väggar, ljust trägolv och beiget golv
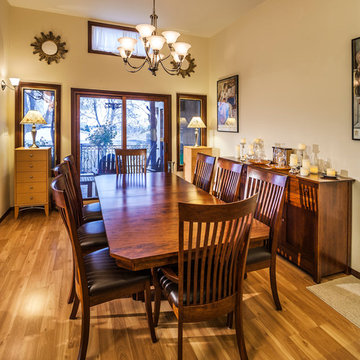
Marble Street Studio
Modern inredning av en stor separat matplats, med beige väggar och ljust trägolv
Modern inredning av en stor separat matplats, med beige väggar och ljust trägolv
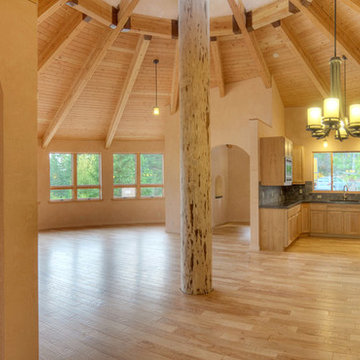
Mike Dean Photo
Foto på ett mellanstort funkis kök med matplats, med beige väggar och ljust trägolv
Foto på ett mellanstort funkis kök med matplats, med beige väggar och ljust trägolv
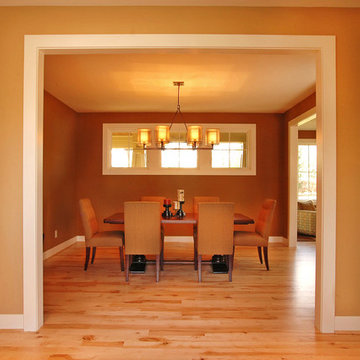
New dining room off of the entry of the house and connected to the new family area. Photo by Sally Noble
Foto på en mellanstor vintage matplats med öppen planlösning, med bruna väggar, ljust trägolv, en spiselkrans i sten och en standard öppen spis
Foto på en mellanstor vintage matplats med öppen planlösning, med bruna väggar, ljust trägolv, en spiselkrans i sten och en standard öppen spis
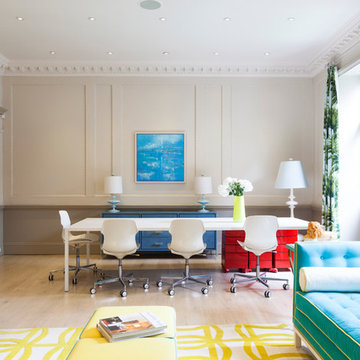
Where traditional meets contemporary flamboyance, colour and character...
Idéer för att renovera en stor funkis matplats, med beige väggar och ljust trägolv
Idéer för att renovera en stor funkis matplats, med beige väggar och ljust trägolv
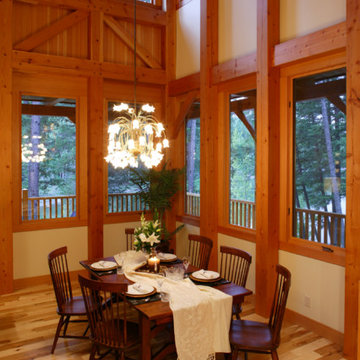
Welcome to upscale farm life! This 3 storey Timberframe Post and Beam home is full of natural light (with over 20 skylights letting in the sun!). Features such as bronze hardware, slate tiles and cedar siding ensure a cozy "home" ambience throughout. No chores to do here, with the natural landscaping, just sit back and relax!
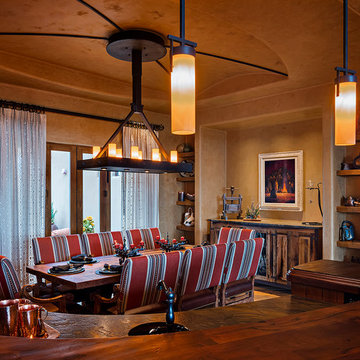
Remodeled southwestern dining room with build-in shelving.
Photo Credit: Thompson Photographic
Architect: Urban Design Associates
Interior Designer: Bess Jones Interiors
Builder: R-Net Custom Homes

The Dining room, while open to both the Kitchen and Living spaces, is defined by the Craftsman style boxed beam coffered ceiling, built-in cabinetry and columns. A formal dining space in an otherwise contemporary open concept plan meets the needs of the homeowners while respecting the Arts & Crafts time period. Wood wainscot and vintage wallpaper border accent the space along with appropriate ceiling and wall-mounted light fixtures.
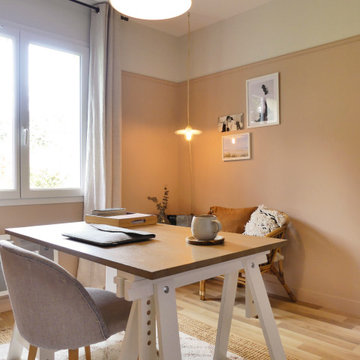
Chambre convertie en bureau à la maison.
Inspiration för mellanstora maritima matplatser, med ljust trägolv, brunt golv och orange väggar
Inspiration för mellanstora maritima matplatser, med ljust trägolv, brunt golv och orange väggar
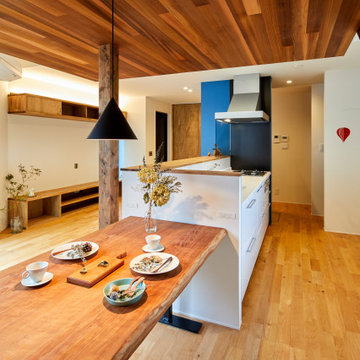
Inspiration för moderna matplatser med öppen planlösning, med vita väggar och ljust trägolv
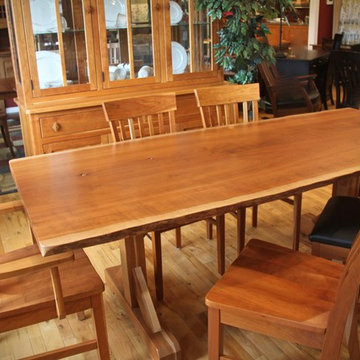
"Live Edge" Solid Cherry Slab Table
38"W x 86.5"L x 2"
Wood Species: Cherry
Stain: Natural
Shown with:
- "Classic Mission" arm chair, "Classic Mission" side chair w/ leather, "Heartland" side chair and arm chair, and 2 "Venice" side chairs.
-"Grandville" 3-Door Hutch/Buffet
80"H x 58"W x 20"D
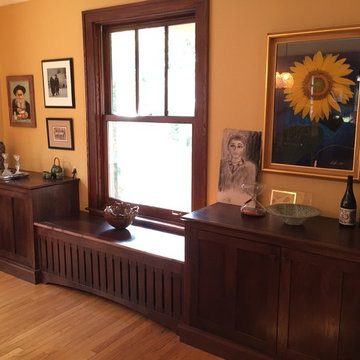
The dining space, now open to the kitchen features new built ins, just a shade darker than kitchen for some variety. The radiator is now tucked behind built in bench seating.
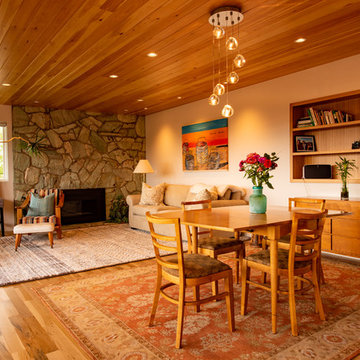
Bild på en mellanstor retro separat matplats, med beige väggar, ljust trägolv, en standard öppen spis, en spiselkrans i sten och brunt golv
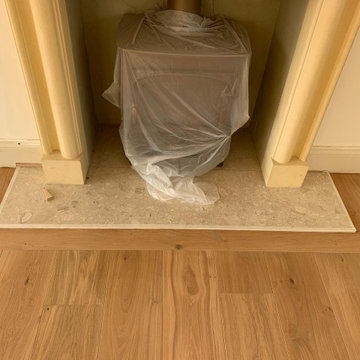
We pride ourselves in the detail we provide when given a task??
This job in Hunsdon involved some tricky carpentry round the boiler and this gorgeous fire place...?
All our fitters are in-house and we work efficiently, accordingly and at a dynamic pace...??.
Image 5/6
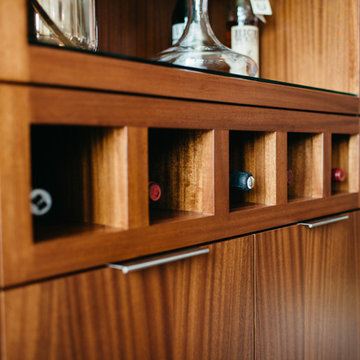
Inspiration för ett mellanstort funkis kök med matplats, med ljust trägolv och beige väggar

大開口サッシの障子を引き込むと、リビングとデッキとみかん畑の庭がつながる。大きなデッキ越しに広がる庭を眺められる贅沢なリビング。天井は吹き抜けでより広々と感じられる。
Bild på en mellanstor orientalisk matplats med öppen planlösning, med ljust trägolv, beiget golv och beige väggar
Bild på en mellanstor orientalisk matplats med öppen planlösning, med ljust trägolv, beiget golv och beige väggar
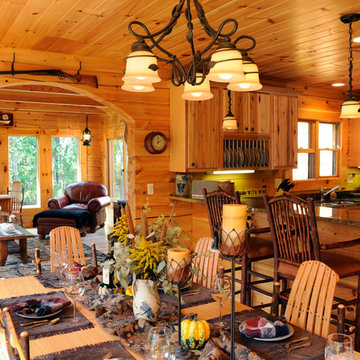
Hal Kearney, Photographer
Idéer för att renovera ett mellanstort rustikt kök med matplats, med bruna väggar och ljust trägolv
Idéer för att renovera ett mellanstort rustikt kök med matplats, med bruna väggar och ljust trägolv
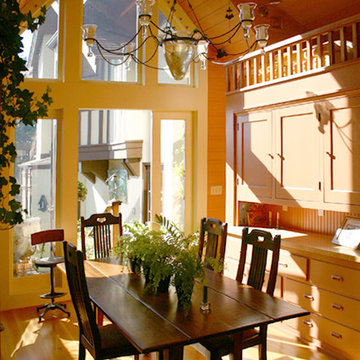
Photo by Claude Sprague
Idéer för mellanstora eklektiska separata matplatser, med gula väggar och ljust trägolv
Idéer för mellanstora eklektiska separata matplatser, med gula väggar och ljust trägolv
523 foton på trätonad matplats, med ljust trägolv
5
