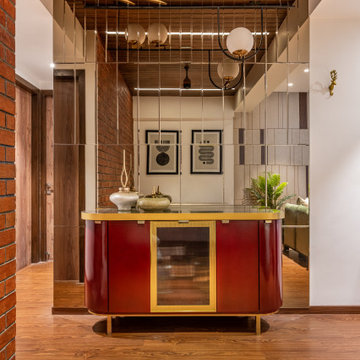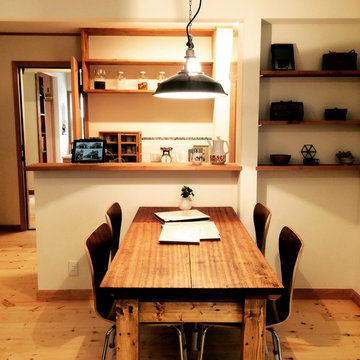522 foton på trätonad matplats, med ljust trägolv
Sortera efter:
Budget
Sortera efter:Populärt i dag
141 - 160 av 522 foton
Artikel 1 av 3
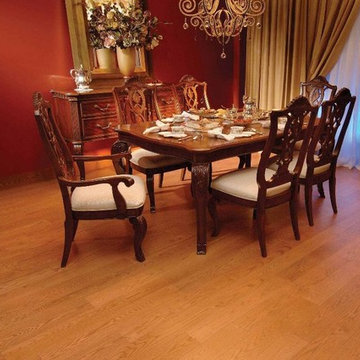
Inredning av en klassisk stor separat matplats, med röda väggar, ljust trägolv och beiget golv
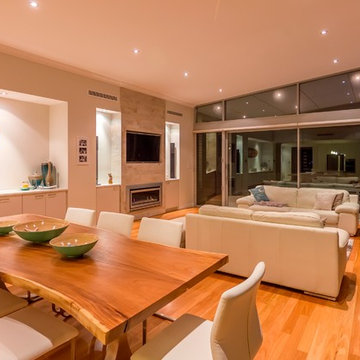
Foto på en mellanstor maritim matplats med öppen planlösning, med en spiselkrans i trä, vita väggar och ljust trägolv
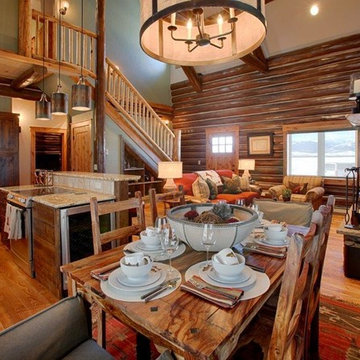
Idéer för en mellanstor rustik matplats med öppen planlösning, med beige väggar, ljust trägolv, en standard öppen spis och en spiselkrans i sten
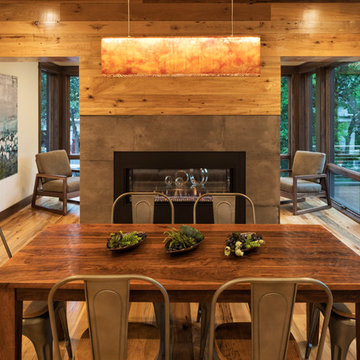
Open dining adjacent to 4 season porch with deck access. This great space shares a double sided fireplace as well.
Photo by Landmark Photography
Inspiration för ett rustikt kök med matplats, med ljust trägolv och en dubbelsidig öppen spis
Inspiration för ett rustikt kök med matplats, med ljust trägolv och en dubbelsidig öppen spis
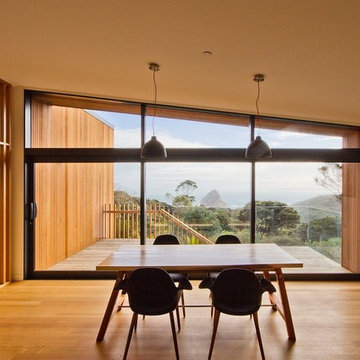
Claire Hamilton Photography
Inredning av ett maritimt litet kök med matplats, med vita väggar, ljust trägolv och beiget golv
Inredning av ett maritimt litet kök med matplats, med vita väggar, ljust trägolv och beiget golv
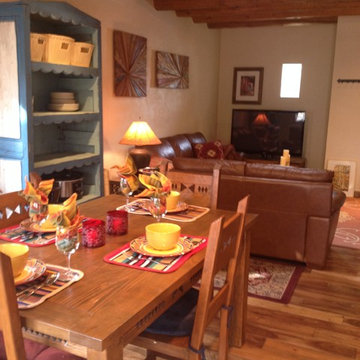
This casista has it's own driveway and private entry and all the other amenities
Inspiration för mellanstora amerikanska matplatser med öppen planlösning, med ljust trägolv och beige väggar
Inspiration för mellanstora amerikanska matplatser med öppen planlösning, med ljust trägolv och beige väggar
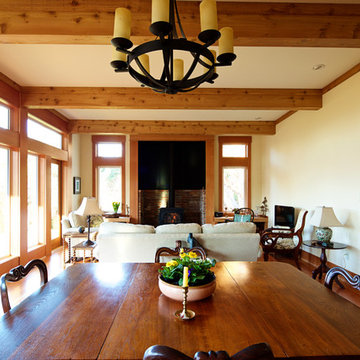
This rancher features an open concept dining and living space, heated by an energy efficient wood burning fireplace. The floor to ceiling windows and wood beams complete this cozy space.
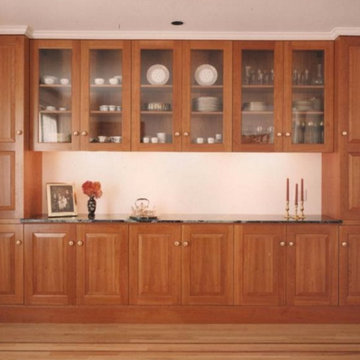
r
Idéer för att renovera en mellanstor vintage separat matplats, med vita väggar och ljust trägolv
Idéer för att renovera en mellanstor vintage separat matplats, med vita väggar och ljust trägolv
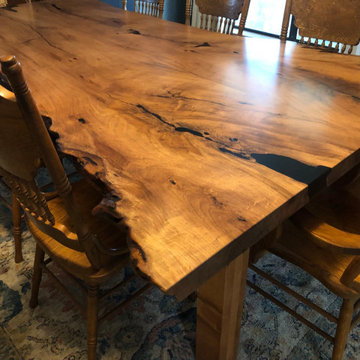
10' Mesquite Live Edge Dining Table with straight Legs
Amerikansk inredning av en stor matplats, med bruna väggar, ljust trägolv och en standard öppen spis
Amerikansk inredning av en stor matplats, med bruna väggar, ljust trägolv och en standard öppen spis
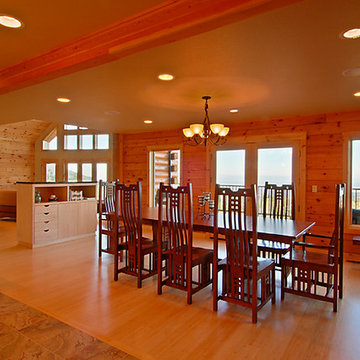
Idéer för mellanstora amerikanska matplatser med öppen planlösning, med beige väggar, ljust trägolv och beiget golv
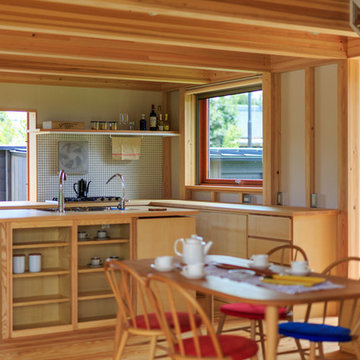
実家の畑で育む家 ~U turn LIFE~
Inredning av en nordisk matplats med öppen planlösning, med vita väggar och ljust trägolv
Inredning av en nordisk matplats med öppen planlösning, med vita väggar och ljust trägolv
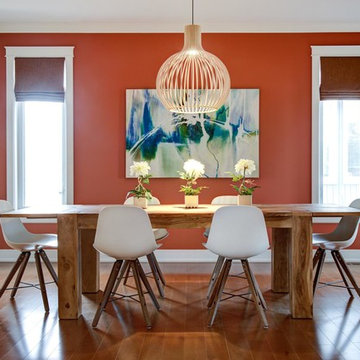
This open floor plan, framed by tall windows and centred under a striking chandelier, creates room for a dramatic dining experience.
Inspiration för stora klassiska matplatser med öppen planlösning, med orange väggar och ljust trägolv
Inspiration för stora klassiska matplatser med öppen planlösning, med orange väggar och ljust trägolv
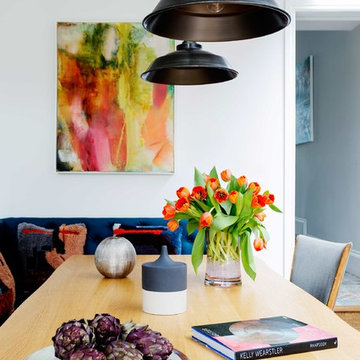
Sleek, stylish and minimalist clean lines all come to mind within the walls of this light and airy Victorian conversion. The kitchen sports stainless steel shark nosed worktops, two-tone grey matt lacquer units and contrasting oak shelving. The two-tiered worktop juxtaposes a steel surface with a white quartz breakfast bar at a 90 degree angle. The teal blue leather banquette, funky carpet cushions, splashy artwork and industrial vibe pendant lights give an edgy feel to the minimalist kitchen. The larder unit features pivot and slide pocket doors. Aside from the kitchen we supplied bespoke bench seating and shoe storage to the hall, contemporary floating alcove cupboards, bespoke glass fire doors and cabinetry throughout the bedrooms. Hogarth House has been given real personality in a sophisticatedly pared-back manner.
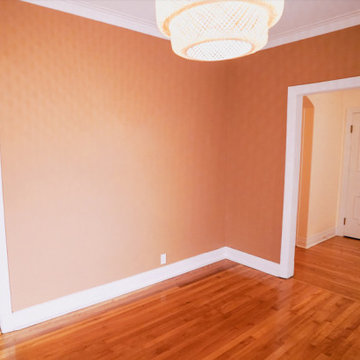
Throughout the ground floor, parquet and carpet were removed to showcase existing hardwood floors, which were sanded and varnished. Plaster walls and ceilings were also given a fresh repaint. This was part of a combined duplex renovation, which also included a kitchen and bathroom.
Mid-sized minimalist light wood floor and wallpaper enclosed dining room photo with brown walls - Houzz
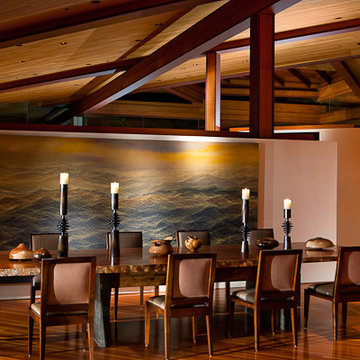
Rancho Santa Fe Estate designed by Norm Applebaum, AIA
Photo credit: Mary Nichols
54,000 s.f. res on 26 acres
Organic style architecture with expansive interior/ exterior views and volumes of space.
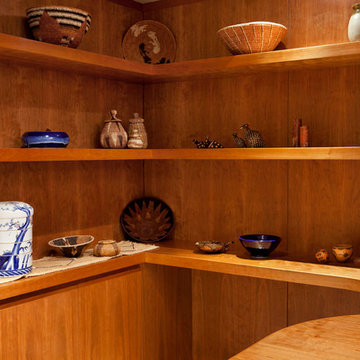
Mark LaRosa
Inspiration för mellanstora klassiska kök med matplatser, med vita väggar och ljust trägolv
Inspiration för mellanstora klassiska kök med matplatser, med vita väggar och ljust trägolv
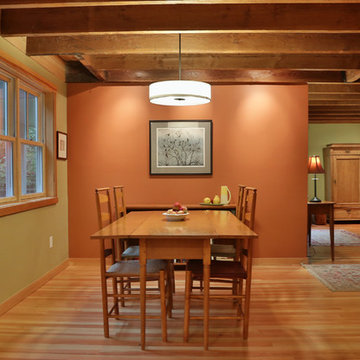
Idéer för små amerikanska kök med matplatser, med gröna väggar, ljust trägolv och beiget golv
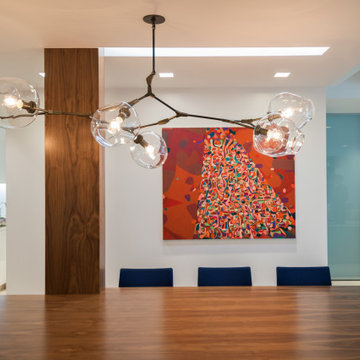
The Custom Dining Table Conceals Vertical Gas Riser with Integrated Linear Light Cove
Modern inredning av en stor matplats med öppen planlösning, med vita väggar och ljust trägolv
Modern inredning av en stor matplats med öppen planlösning, med vita väggar och ljust trägolv
522 foton på trätonad matplats, med ljust trägolv
8
