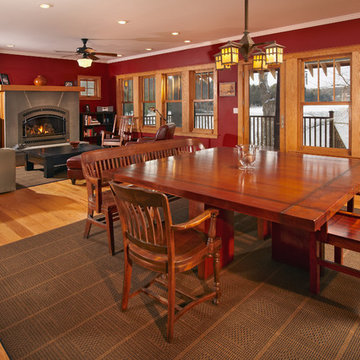782 foton på trätonad matplats med öppen planlösning
Sortera efter:
Budget
Sortera efter:Populärt i dag
61 - 80 av 782 foton
Artikel 1 av 3
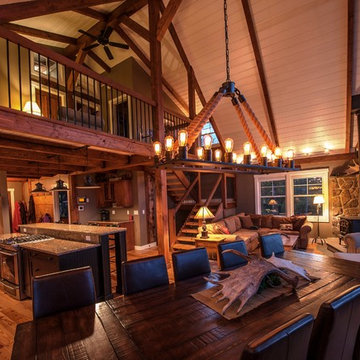
Yankee Barn Homes - Moose Ridge Lodge is a smaller post and beam home that definitely lives large. Northpeak Photography
Bild på en stor rustik matplats med öppen planlösning, med beige väggar, ljust trägolv och en öppen vedspis
Bild på en stor rustik matplats med öppen planlösning, med beige väggar, ljust trägolv och en öppen vedspis

This house west of Boston was originally designed in 1958 by the great New England modernist, Henry Hoover. He built his own modern home in Lincoln in 1937, the year before the German émigré Walter Gropius built his own world famous house only a few miles away. By the time this 1958 house was built, Hoover had matured as an architect; sensitively adapting the house to the land and incorporating the clients wish to recreate the indoor-outdoor vibe of their previous home in Hawaii.
The house is beautifully nestled into its site. The slope of the roof perfectly matches the natural slope of the land. The levels of the house delicately step down the hill avoiding the granite ledge below. The entry stairs also follow the natural grade to an entry hall that is on a mid level between the upper main public rooms and bedrooms below. The living spaces feature a south- facing shed roof that brings the sun deep in to the home. Collaborating closely with the homeowner and general contractor, we freshened up the house by adding radiant heat under the new purple/green natural cleft slate floor. The original interior and exterior Douglas fir walls were stripped and refinished.
Photo by: Nat Rea Photography
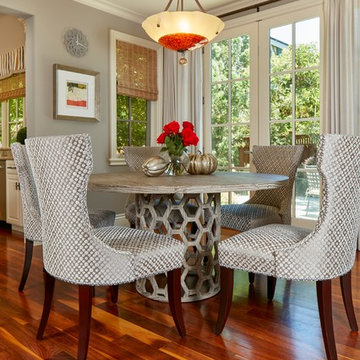
Russell Abraham
Foto på en liten vintage matplats med öppen planlösning, med grå väggar och mörkt trägolv
Foto på en liten vintage matplats med öppen planlösning, med grå väggar och mörkt trägolv
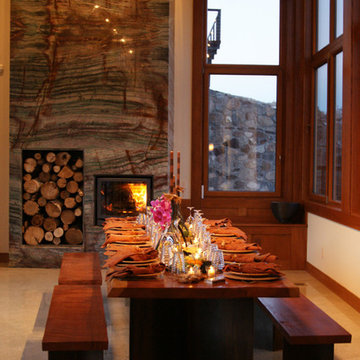
Inspiration för moderna matplatser med öppen planlösning, med beige väggar, kalkstensgolv, en standard öppen spis och en spiselkrans i sten
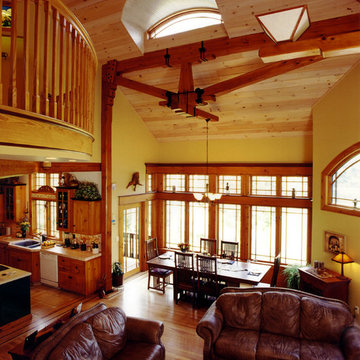
Great Room including Living, Dining and Kitchen spaces with expansive volume and architectural windows.
Photo Credit: Bill Smith
Foto på en stor amerikansk matplats med öppen planlösning, med gula väggar och ljust trägolv
Foto på en stor amerikansk matplats med öppen planlösning, med gula väggar och ljust trägolv
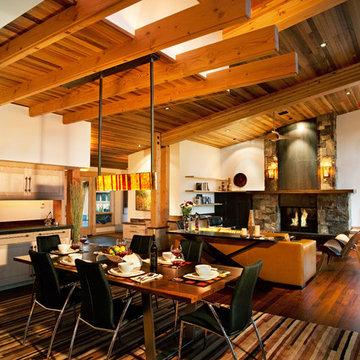
Ethan Rohloff Photography
Inredning av en rustik mellanstor matplats med öppen planlösning, med vita väggar, mellanmörkt trägolv, en standard öppen spis och en spiselkrans i sten
Inredning av en rustik mellanstor matplats med öppen planlösning, med vita väggar, mellanmörkt trägolv, en standard öppen spis och en spiselkrans i sten

The Dining room, while open to both the Kitchen and Living spaces, is defined by the Craftsman style boxed beam coffered ceiling, built-in cabinetry and columns. A formal dining space in an otherwise contemporary open concept plan meets the needs of the homeowners while respecting the Arts & Crafts time period. Wood wainscot and vintage wallpaper border accent the space along with appropriate ceiling and wall-mounted light fixtures.
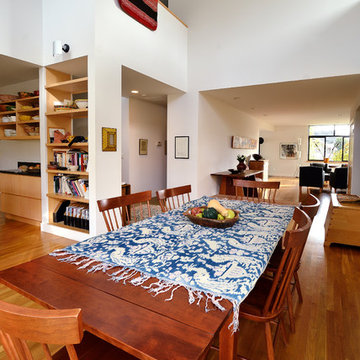
A double height space, the hinge between the kitchen and other public spaces, bathed in light
Photo by: Joe Iano
Idéer för stora funkis matplatser med öppen planlösning, med vita väggar, mörkt trägolv och brunt golv
Idéer för stora funkis matplatser med öppen planlösning, med vita väggar, mörkt trägolv och brunt golv
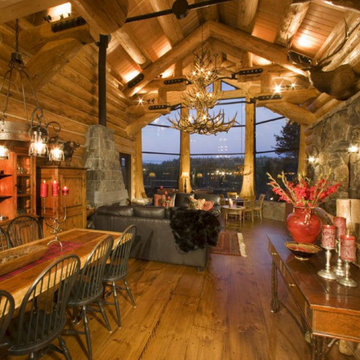
THE RUSTIC
3 BD, 2 BA
starting at
$2,900,000
living space
3,000 sqft
garage + exterior living
4,780 sqft
Embark on adventures from a secluded, California mountain hideaway. This quaint loft with handcrafted trusses is designed to handle the most extreme weather and the heaviest snow loads. The lower level is specially designed for the maintenance, repair, and storage of all your toys.
SPECIAL FEATURES
Thermal Blanket™ roof system
Glass Forest®
Off-grid water system
Bunker
Gun/safe room
Oversized kitchen
Wood storage
Stone pizza oven
Double log trusses and 20” roof logs for 425# snow load

Inspiration för en stor vintage matplats med öppen planlösning, med gröna väggar, mellanmörkt trägolv, en standard öppen spis, en spiselkrans i sten och brunt golv
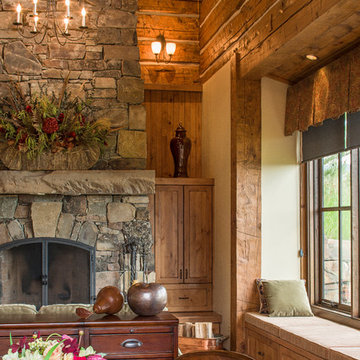
Rocky Mountain Log Homes
Rustik inredning av en mellanstor matplats med öppen planlösning, med beige väggar, mörkt trägolv, en standard öppen spis, en spiselkrans i sten och brunt golv
Rustik inredning av en mellanstor matplats med öppen planlösning, med beige väggar, mörkt trägolv, en standard öppen spis, en spiselkrans i sten och brunt golv
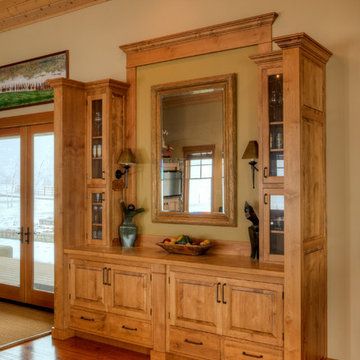
Built-in dining room hutch. Photography by Lucas Henning.
Inredning av en lantlig mellanstor matplats med öppen planlösning, med beige väggar, mellanmörkt trägolv och brunt golv
Inredning av en lantlig mellanstor matplats med öppen planlösning, med beige väggar, mellanmörkt trägolv och brunt golv
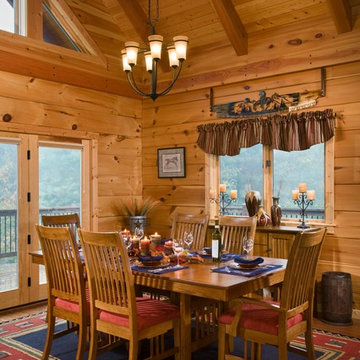
Dining room in corner of great room (kitchen to the right, living area to the left). Note how the nearest window was positioned to allow a hutch to fit perfectly beneath. Photo by Roger Wade Studio
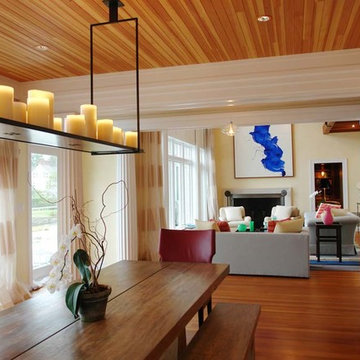
Old Greenwich, Connecticut | John Beckmann was responsible for designing the interiors of a newly constructed "shingle style" house, located on Long Island Sound. The design is contextual, mixing some of the clients existing furniture with new pieces while respecting the traditionalist design that is native to the region. The dining table was custom designed by John Beckmann and fabricated in South Africa. The carpet was designed by Christopher Farr. The painting is by James Nares.
Project Team: John Beckmann

Paul Warchol
Exempel på en maritim matplats med öppen planlösning, med mellanmörkt trägolv
Exempel på en maritim matplats med öppen planlösning, med mellanmörkt trägolv
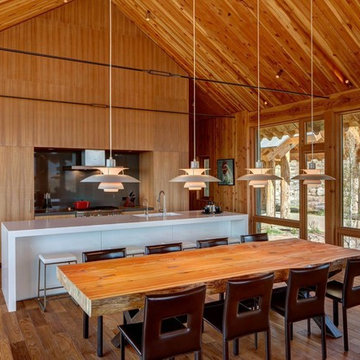
Alan Blakely
Exempel på en mellanstor rustik matplats med öppen planlösning, med mellanmörkt trägolv
Exempel på en mellanstor rustik matplats med öppen planlösning, med mellanmörkt trägolv
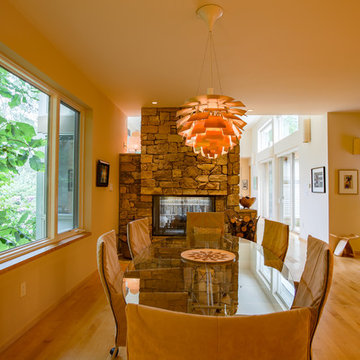
The dining area is framed by both the cubist natural stone fireplace with its different levels and cut outs, and the large window to the trees outside. Vintage copper Artichoke Lamp sourced by Arielle Schechter, AIA. Duffy Healey, photographer.
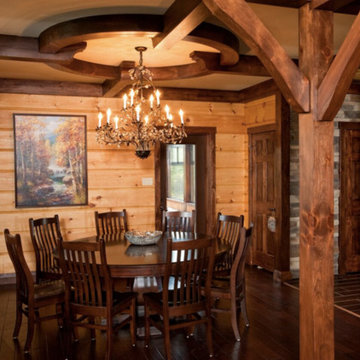
Amerikansk inredning av en stor matplats med öppen planlösning, med beige väggar och mellanmörkt trägolv
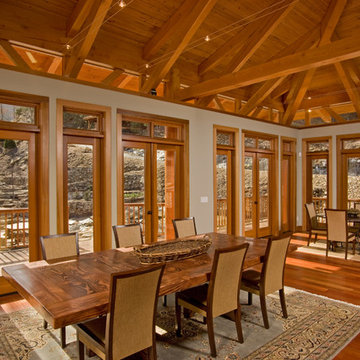
This stunning custom designed home by MossCreek features contemporary mountain styling with sleek Asian influences. Glass walls all around the home bring in light, while also giving the home a beautiful evening glow. Designed by MossCreek for a client who wanted a minimalist look that wouldn't distract from the perfect setting, this home is natural design at its very best. Photo by Joseph Hilliard
782 foton på trätonad matplats med öppen planlösning
4
