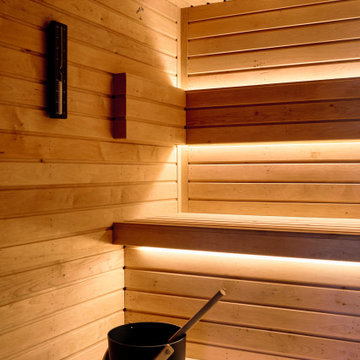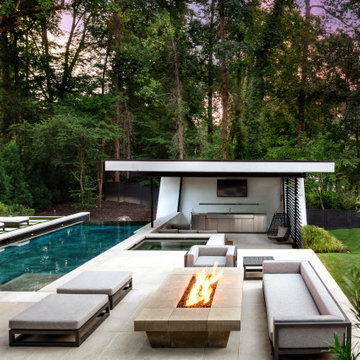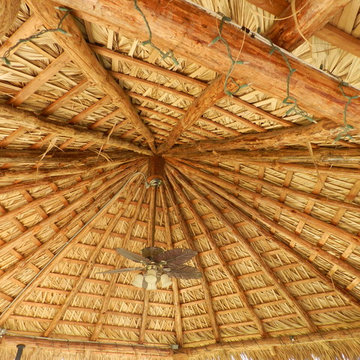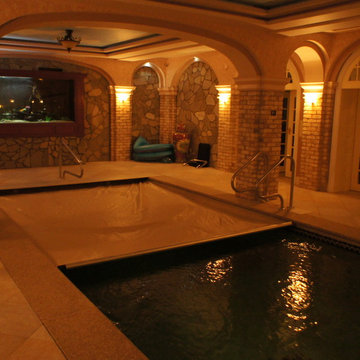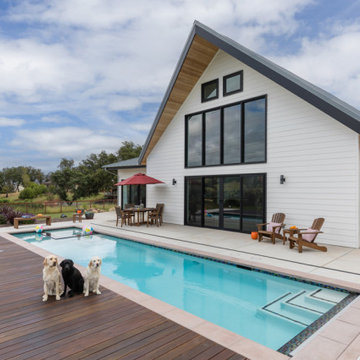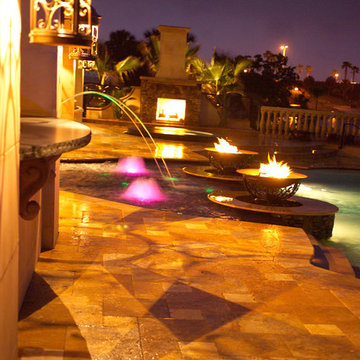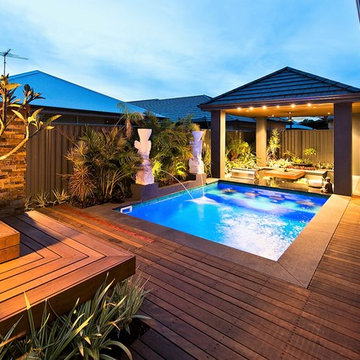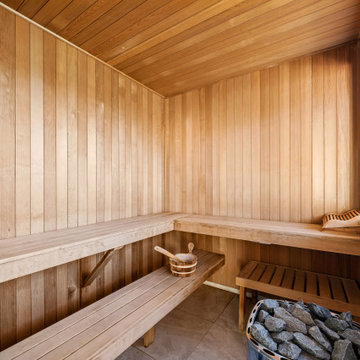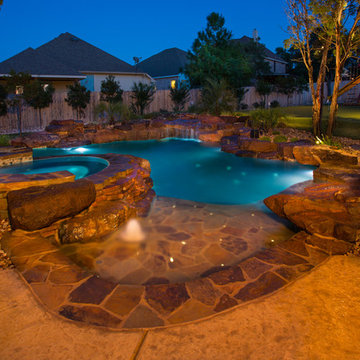603 foton på trätonad pool
Sortera efter:
Budget
Sortera efter:Populärt i dag
61 - 80 av 603 foton
Artikel 1 av 2
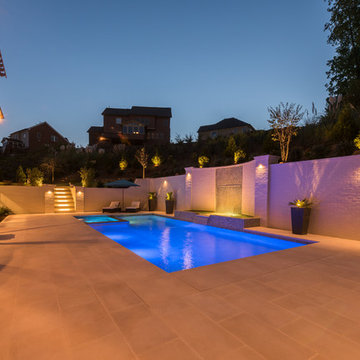
Gary Feinberg, Photographer
Bild på en mellanstor funkis anpassad pool på baksidan av huset, med vattenrutschkana och naturstensplattor
Bild på en mellanstor funkis anpassad pool på baksidan av huset, med vattenrutschkana och naturstensplattor
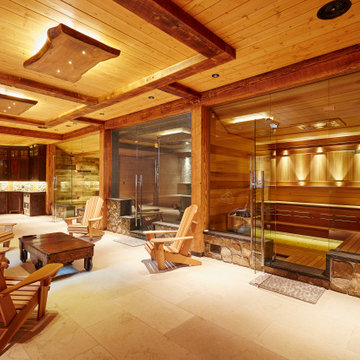
Stunning pool and spa with exposed timber trusses, interior waterfalls, and a sauna.
Inspiration för rustika pooler
Inspiration för rustika pooler
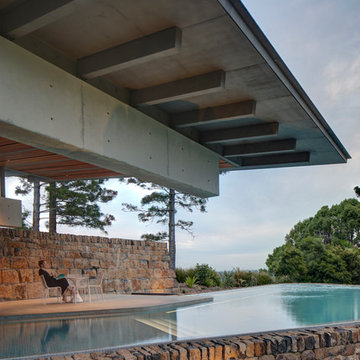
A former dairy property, Lune de Sang is now the centre of an ambitious project that is bringing back a pocket of subtropical rainforest to the Byron Bay hinterland. The first seedlings are beginning to form an impressive canopy but it will be another 3 centuries before this slow growth forest reaches maturity. This enduring, multi-generational project demands architecture to match; if not in a continuously functioning capacity, then in the capacity of ancient stone and concrete ruins; witnesses to the early years of this extraordinary project.
The project’s latest component, the Pavilion, sits as part of a suite of 5 structures on the Lune de Sang site. These include two working sheds, a guesthouse and a general manager’s residence. While categorically a dwelling too, the Pavilion’s function is distinctly communal in nature. The building is divided into two, very discrete parts: an open, functionally public, local gathering space, and a hidden, intensely private retreat.
The communal component of the pavilion has more in common with public architecture than with private dwellings. Its scale walks a fine line between retaining a degree of domestic comfort without feeling oppressively private – you won’t feel awkward waiting on this couch. The pool and accompanying amenities are similarly geared toward visitors and the space has already played host to community and family gatherings. At no point is the connection to the emerging forest interrupted; its only solid wall is a continuation of a stone landscape retaining wall, while floor to ceiling glass brings the forest inside.
Physically the building is one structure but the two parts are so distinct that to enter the private retreat one must step outside into the landscape before coming in. Once inside a kitchenette and living space stress the pavilion’s public function. There are no sweeping views of the landscape, instead the glass perimeter looks onto a lush rainforest embankment lending the space a subterranean quality. An exquisitely refined concrete and stone structure provides the thermal mass that keeps the space cool while robust blackbutt joinery partitions the space.
The proportions and scale of the retreat are intimate and reveal the refined craftsmanship so critical to ensuring this building capacity to stand the test of centuries. It’s an outcome that demanded an incredibly close partnership between client, architect, engineer, builder and expert craftsmen, each spending months on careful, hands-on iteration.
While endurance is a defining feature of the architecture, it is also a key feature to the building’s ecological response to the site. Great care was taken in ensuring a minimised carbon investment and this was bolstered by using locally sourced and recycled materials.
All water is collected locally and returned back into the forest ecosystem after use; a level of integration that demanded close partnership with forestry and hydraulics specialists.
Between endurance, integration into a forest ecosystem and the careful use of locally sourced materials, Lune de Sang’s Pavilion aspires to be a sustainable project that will serve a family and their local community for generations to come.
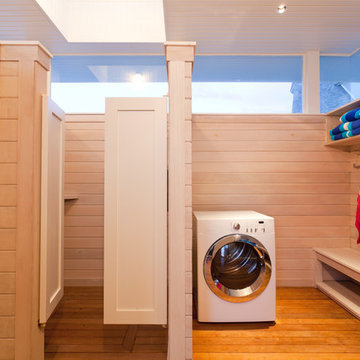
Dan Cutrona
Inspiration för en mycket stor funkis rektangulär pool på baksidan av huset, med poolhus och trädäck
Inspiration för en mycket stor funkis rektangulär pool på baksidan av huset, med poolhus och trädäck
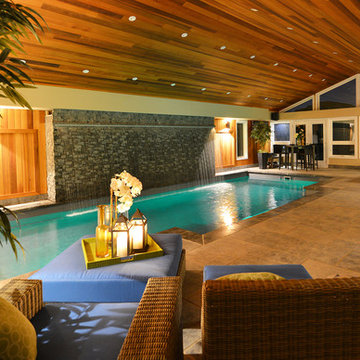
Gorgeous indoor fiberglass pool water curtain and lighting provides year round fun! Designed and built exclusively by Elite Pool Design.
Foto på en mellanstor funkis pool på baksidan av huset, med poolhus och naturstensplattor
Foto på en mellanstor funkis pool på baksidan av huset, med poolhus och naturstensplattor
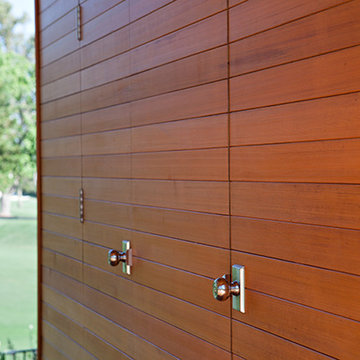
Photography by Markio Reed.
Landscape Architect Andrea Sessa
Idéer för att renovera en funkis pool
Idéer för att renovera en funkis pool
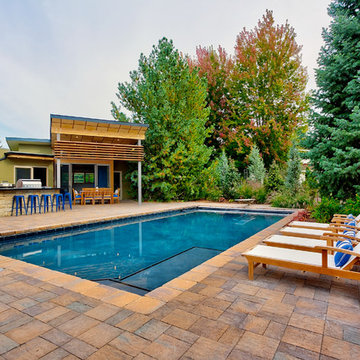
Doug Petersen Photography
Modern inredning av en rektangulär pool på baksidan av huset
Modern inredning av en rektangulär pool på baksidan av huset
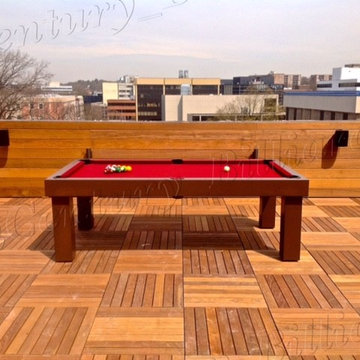
Custom Outdoor Pool Table can be converted into a dining table in seconds. Speak with an outdoor pool table expert for more information on waterproof game tables.
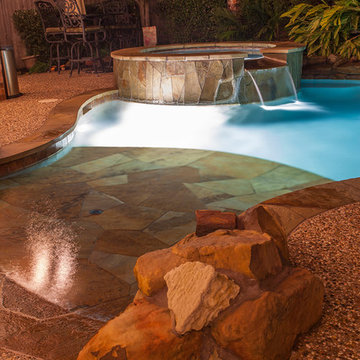
Custom freeform pool/spa combo with beach entry, moss rock waterfall and leveled in diving board with flagstone coping and pea gravel decking. Custom outdoor kitchen area.
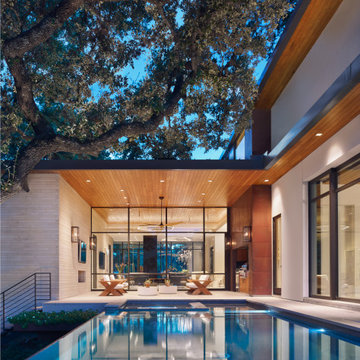
This family estate cantilevers high above a cliff overlooking Lake Austin in the heart of Westlake. With the living area glassed equally on both the entry side and lake side, this refined contemporary jewel is the perfect retreat for engaging with the serenity of the exterior landscape. To the interior of the home are exquisite details including smooth plastered walls, bleached post oak floors, and teak ceilings and soffits; all serving as backdrops for the custom one-off decorative light fixtures and unique art and furnishings.
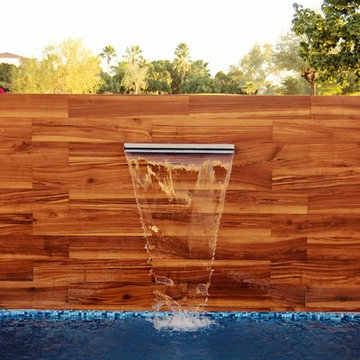
Puerta Grande 22
Piscina con cascada de acero inoxidable y mosaico venciano. Banqueta termica KoolDeck.
Modern inredning av en liten rektangulär träningspool på baksidan av huset, med en fontän
Modern inredning av en liten rektangulär träningspool på baksidan av huset, med en fontän
603 foton på trätonad pool
4
