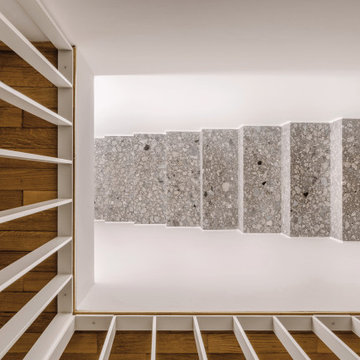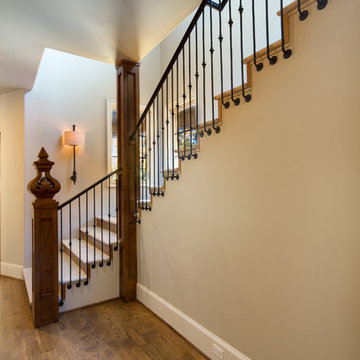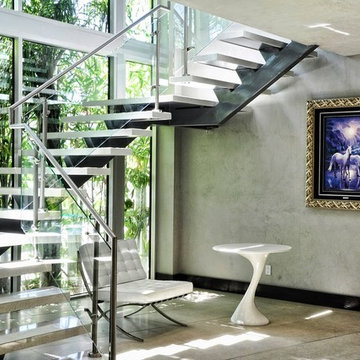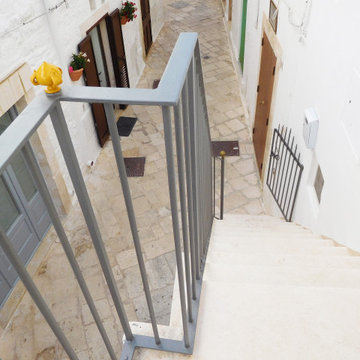107 foton på trappa i kalk
Sortera efter:
Budget
Sortera efter:Populärt i dag
21 - 40 av 107 foton
Artikel 1 av 3
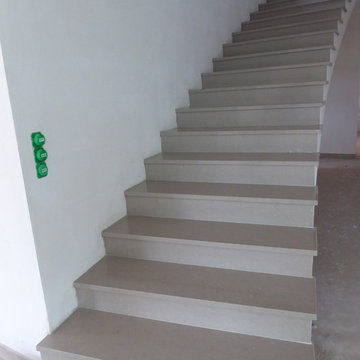
Escalier en matière Quartz Coral clay poli.
Klassisk inredning av en mellanstor rak trappa i kalk, med sättsteg i kalk
Klassisk inredning av en mellanstor rak trappa i kalk, med sättsteg i kalk
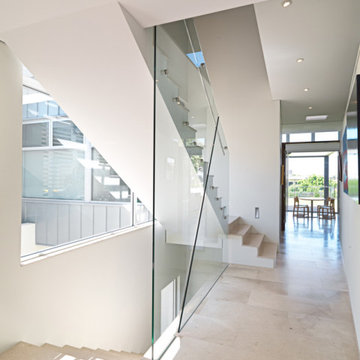
Idéer för att renovera en mellanstor funkis l-trappa i kalk, med sättsteg i kalk och räcke i glas
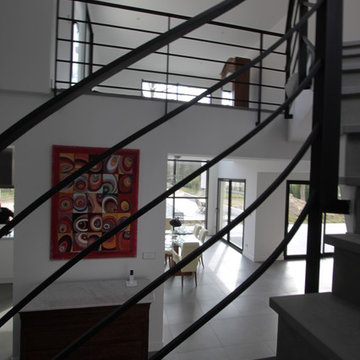
J'ai dessiné pour mes clients la rampe d'escalier fabriquée par mon ferronnier en acier peint en noir mat, salle à manger contemporaine, escalier en pierre grise.
Création h(O)meAttitudes
Photos Sylvie Grimal
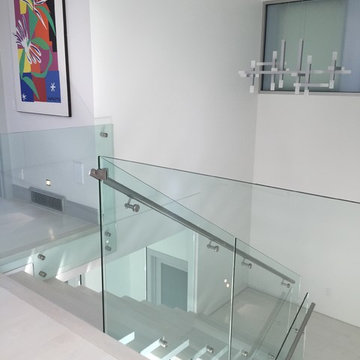
Modern Staircase complete with 15mm tempered glass, floating white stained maple solid treads, stainless steel handrail, glass supported by stainless standoffs. One of our many specialized stairs from Architech Stairs & Railings.
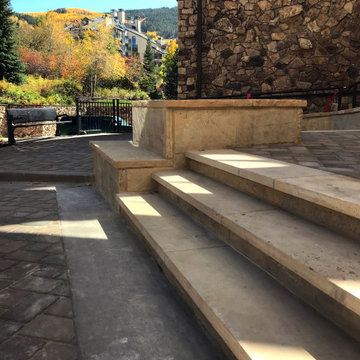
Guest arrival, luggage and seat bench.
Inredning av en klassisk trappa i kalk, med sättsteg i kalk och räcke i metall
Inredning av en klassisk trappa i kalk, med sättsteg i kalk och räcke i metall
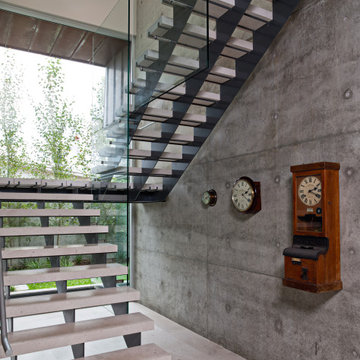
Inspiration för en liten funkis flytande trappa i kalk, med sättsteg i kalk och räcke i glas
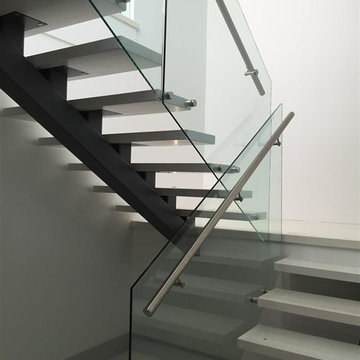
Modern Staircase complete with 15mm tempered glass, floating white stained maple solid treads, stainless steel handrail, glass supported by stainless standoffs. One of our many specialized stairs from Architech Stairs & Railings.
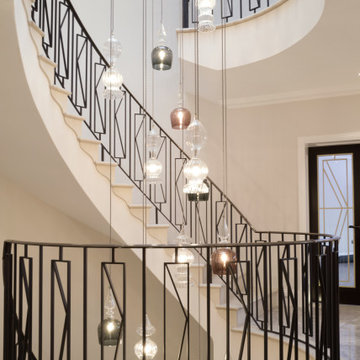
Fine Iron were commissioned to realise the vision the clients had for this luxuriant circular staircase balustrade. This uniquely designed balustrade is continuous over 2 floors and was finished in a dark bronze patina and capped with a bronzed patinated frogs back handrail. The 'K' design featured in the decorative balustrade panels has been mirrored in the glass panels of the interior doors for continuity. The staircase has been capped in a hand finished Portland stone and winds around a large atrium, from which hangs a substantial feature glass chandelier.
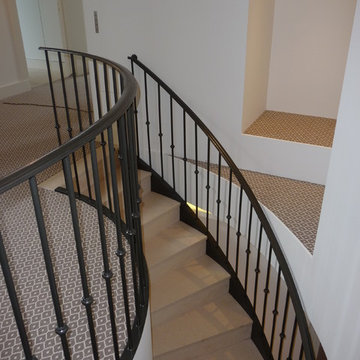
L STUDIO Architecture & Design
Klassisk inredning av en stor svängd trappa i kalk, med sättsteg i kalk och räcke i metall
Klassisk inredning av en stor svängd trappa i kalk, med sättsteg i kalk och räcke i metall
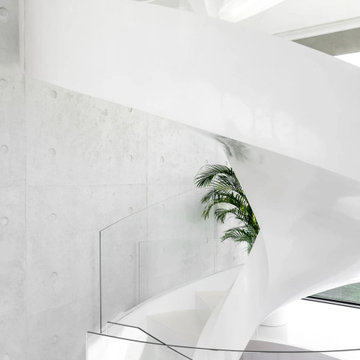
Within this space, a pristine white staircase curls gracefully, its smooth curves bringing a fluidity that contrasts with the textured concrete wall behind it. The use of transparent glass balustrades ensures the staircase remains the visual centerpiece, uninterrupted in its flow. A touch of greenery peeks through, softening the stark modernity and adding a burst of life to the otherwise monochrome environment.
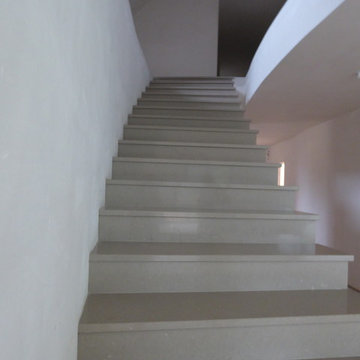
Escalier en matière Quartz Coral clay poli.
Bild på en mellanstor vintage rak trappa i kalk, med sättsteg i kalk
Bild på en mellanstor vintage rak trappa i kalk, med sättsteg i kalk
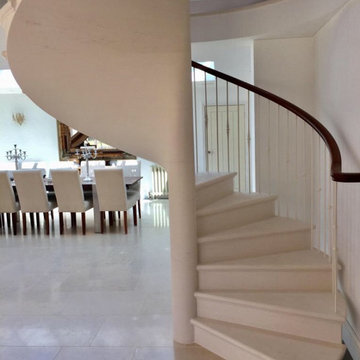
Magnificent Limestone Spiral Staircase with cream powder coated wrought iron spindles and a curved Oak handrail
Idéer för att renovera en liten funkis spiraltrappa i kalk, med sättsteg i kalk och räcke i metall
Idéer för att renovera en liten funkis spiraltrappa i kalk, med sättsteg i kalk och räcke i metall
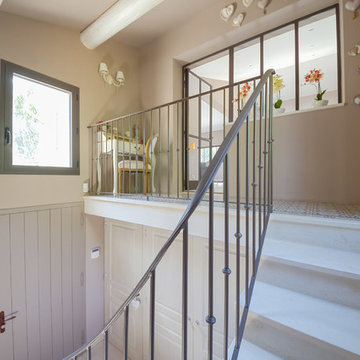
Inredning av en lantlig mellanstor l-trappa i kalk, med sättsteg i kalk och räcke i metall
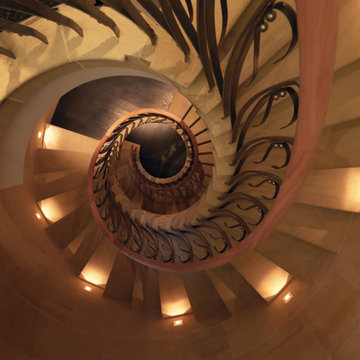
Four Beeches
Inspired by Charles Rennie Mackintosh’s Hill House, Four Beeches is a magnificent natural stone, new-build property with a corner turret, steeply pitched roofs, large overhanging eaves and parapet gables. This 16,700 sq ft mansion is set in a picturesque location overlooking a conservation area in Cheshire. The property sits in beautiful, mature landscaped grounds extending to approximately 2 ¼ acres.
A mansion thought to be the most expensive home in Greater Manchester has gone on sale for an eye-watering £11.25m. The eight-bedroom house on Green Walk, Bowdon, was built by a local businessman in 2008 but it is now ‘surplus to requirements’.
The property has almost 17,000 sq ft of floor space – including six reception rooms and a leisure suite with a swimming pool, spa, gym and home cinema with a bar area. It is surrounded by 2.25 acres of landscaped grounds, with garage space for four cars.
Phillip Diggle, from estate agent Gascoigne Halman, said: “It’s certainly the most expensive property we’ve ever had and the most expensive residential property in the area.

This stone staircase has been a particularly interesting challenge to design and build. As the house is a wooden framed build, we could not use traditional building methods to create this outstanding solid stone staircase. We had to allow certain parts of the staircase to be able to move with the potential movement of the wooden frame of the house. That is also a reason why we had to place some additional columns under the curved part of the stone stairs. We believe that these details make this staircase even more interesting to look at.
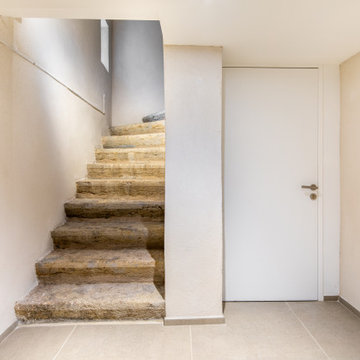
Un projet atypique avec l’aménagement de la cave de cette maison bourgeoise de la fin du XIXème.
Une transformation impressionnante pour laisser place à une belle cave à vin, ainsi qu’à une salle de cinéma, une buanderie et un hammam.
Pour ce chantier, nous avons répondu à plusieurs enjeux :
La mise en place d’un drain intérieur pour capter les remontées d’humidité
Le piquage des anciens enduits ciment et l’application d’un enduit perspirant à la chaux
Le décaissage de la pièce accueillant le hammam
L’aménagement menuisé de la cave à vin
De nouveaux espaces épurés et chaleureux qui viennent agrandir cette maison.
Si vous souhaitez redonner vie à certains espaces de votre habitation, EcoConfiance Rénovation vous accompagne de la conception de votre projet, à la réalisation des travaux, pour un suivi en toute sérénité.
Photos de Pierre Coussié
107 foton på trappa i kalk
2
