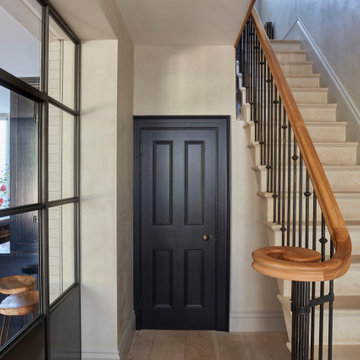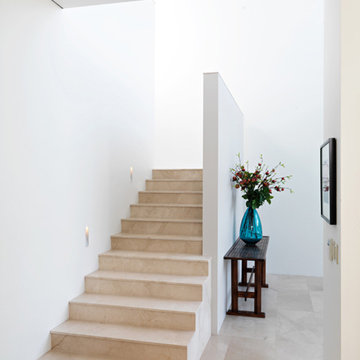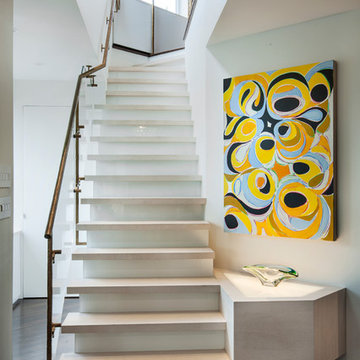107 foton på trappa i kalk
Sortera efter:
Budget
Sortera efter:Populärt i dag
41 - 60 av 107 foton
Artikel 1 av 3
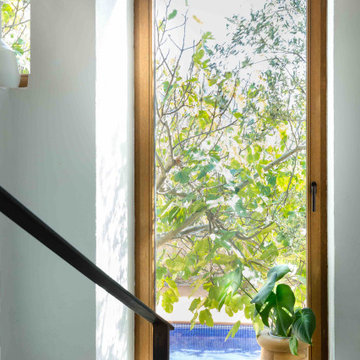
Florera de MiMiC. Colección 2020 - Soma Table Top diseñada por Laurie Wiid Van Heerden para Indigenus
Inredning av en lantlig mellanstor u-trappa i kalk
Inredning av en lantlig mellanstor u-trappa i kalk
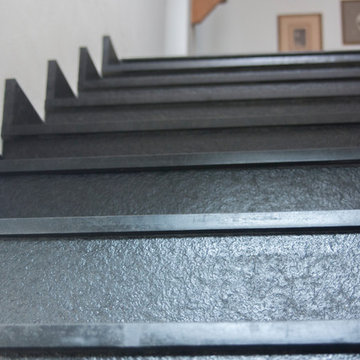
Escalier sur mesure en matière naturelle Granit noir.
Inredning av en modern mellanstor svängd trappa i kalk, med sättsteg i kalk och räcke i metall
Inredning av en modern mellanstor svängd trappa i kalk, med sättsteg i kalk och räcke i metall
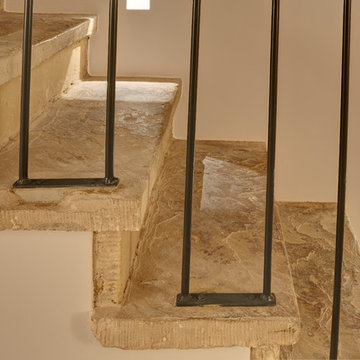
St. George's Terrace is our luxurious renovation of a grand, Grade II Listed garden apartment in the centre of Primrose Hill village, North London.
Meticulously renovated after 40 years in the same hands, we reinstated the grand salon, kitchen and dining room - added a Crittall style breakfast room, and dug out additional space at basement level to form a third bedroom and second bathroom.
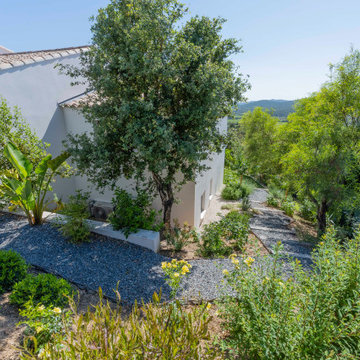
Idéer för en mycket stor maritim svängd trappa i kalk, med sättsteg i trä och räcke i flera material
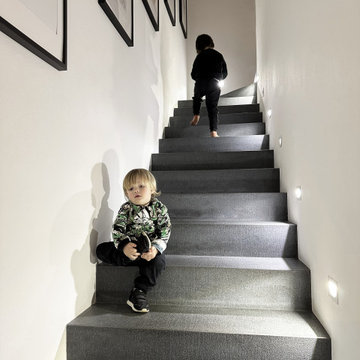
Il vano scala è caratterizzato da un'illuminazione segna-passi, un rivestimento in pietra bocciardata e una parete arredata con stampe incorniciate con telaio nero
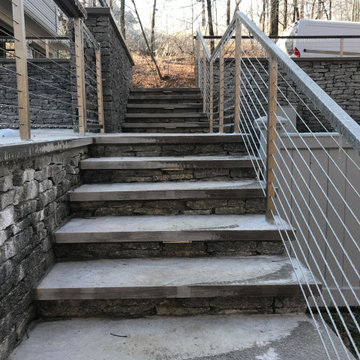
Eramosa limestone treads with thin veneer risers provide access from backyard up to the raised spa patio and driveway. Custom stainless steel handrails were added along the outside edge of the steps and enclose the raised patio.

This stone staircase has been a particularly interesting challenge to design and build. As the house is a wooden framed build, we could not use traditional building methods to create this outstanding solid stone staircase. We had to allow certain parts of the staircase to be able to move with the potential movement of the wooden frame of the house. That is also a reason why we had to place some additional columns under the curved part of the stone stairs. We believe that these details make this staircase even more interesting to look at.
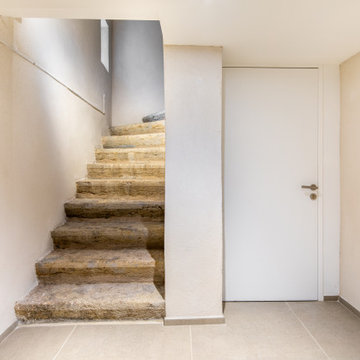
Un projet atypique avec l’aménagement de la cave de cette maison bourgeoise de la fin du XIXème.
Une transformation impressionnante pour laisser place à une belle cave à vin, ainsi qu’à une salle de cinéma, une buanderie et un hammam.
Pour ce chantier, nous avons répondu à plusieurs enjeux :
La mise en place d’un drain intérieur pour capter les remontées d’humidité
Le piquage des anciens enduits ciment et l’application d’un enduit perspirant à la chaux
Le décaissage de la pièce accueillant le hammam
L’aménagement menuisé de la cave à vin
De nouveaux espaces épurés et chaleureux qui viennent agrandir cette maison.
Si vous souhaitez redonner vie à certains espaces de votre habitation, EcoConfiance Rénovation vous accompagne de la conception de votre projet, à la réalisation des travaux, pour un suivi en toute sérénité.
Photos de Pierre Coussié
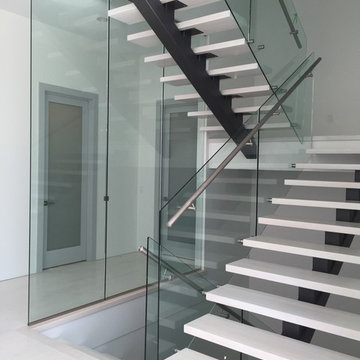
Modern Staircase complete with 15mm tempered glass, floating white stained maple solid treads, stainless steel handrail, glass supported by stainless standoffs. One of our many specialized stairs from Architech Stairs & Railings.
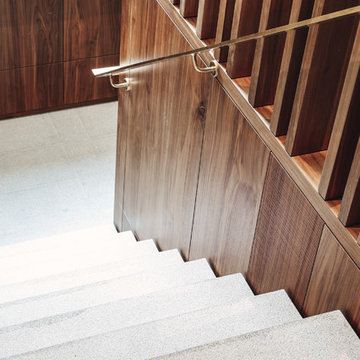
Beeldpunt pour Flos
Exempel på en mellanstor modern u-trappa i kalk, med sättsteg i kalk och räcke i metall
Exempel på en mellanstor modern u-trappa i kalk, med sättsteg i kalk och räcke i metall
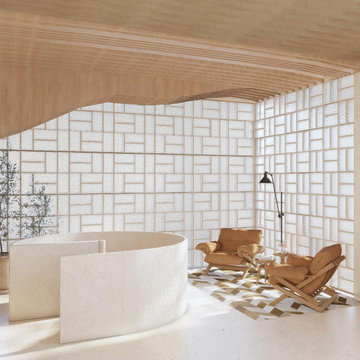
descanso de escalera aprovechado como zona de lectura y ladrillo pavés
Inredning av en exotisk mellanstor spiraltrappa i kalk, med sättsteg i kalk och räcke i flera material
Inredning av en exotisk mellanstor spiraltrappa i kalk, med sättsteg i kalk och räcke i flera material
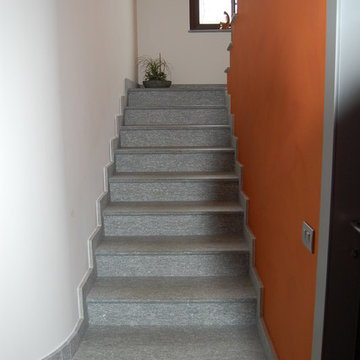
Idéer för att renovera en stor funkis trappa i kalk, med sättsteg i kalk och räcke i metall
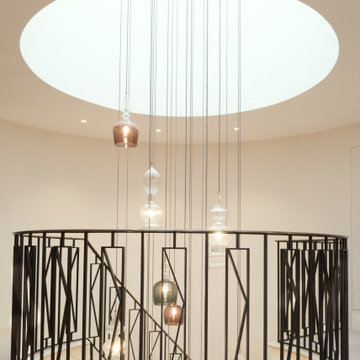
Fine Iron were commissioned to realise the vision the clients had for this luxuriant circular staircase balustrade. This uniquely designed balustrade is continuous over 2 floors and was finished in a dark bronze patina and capped with a bronzed patinated frogs back handrail. The 'K' design featured in the decorative balustrade panels has been mirrored in the glass panels of the interior doors for continuity. The staircase has been capped in a hand finished Portland stone and winds around a large atrium, from which hangs a substantial feature glass chandelier.
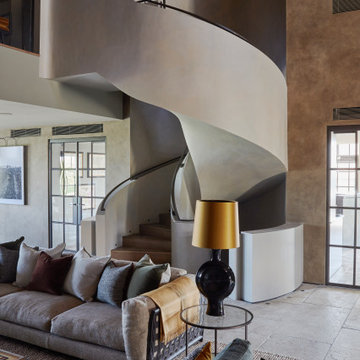
When interior designer Stephanie Dunning of Dunning & Everard was asked to work on all the interior architecture and design for two new floors at Hampshire vineyard Exton Park, the brief was pretty extensive. It included the creation of a dining room to seat 20, a bar for a chef’s dining table, a kitchen to cater for 50, a club room, boardroom, mezzanine bar and office. The great hall also had to be big on wow factor.
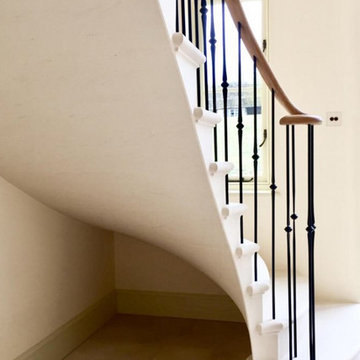
Cantilevered limestone staircase with wrought iron spindles topped with a continuous Oak handrail
Foto på en mellanstor vintage svängd trappa i kalk, med sättsteg i kalk och räcke i flera material
Foto på en mellanstor vintage svängd trappa i kalk, med sättsteg i kalk och räcke i flera material
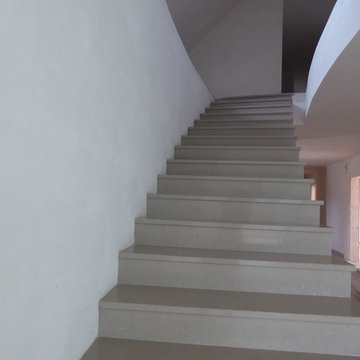
Escalier en matière Quartz Coral clay poli.
Exempel på en mellanstor klassisk rak trappa i kalk, med sättsteg i kalk
Exempel på en mellanstor klassisk rak trappa i kalk, med sättsteg i kalk
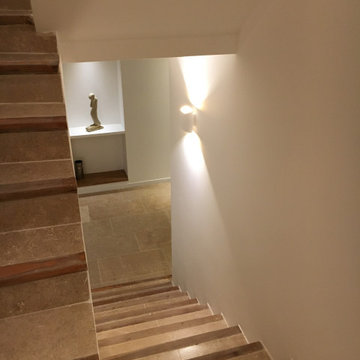
L'escalier qui est l'axe central de la maison, dessert des demis étages.
Comme les marches sont très larges, il n'y a délibérément ni rampe, ni garde corps.
107 foton på trappa i kalk
3
