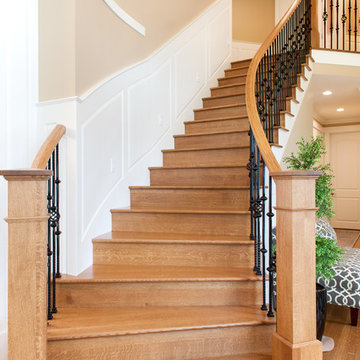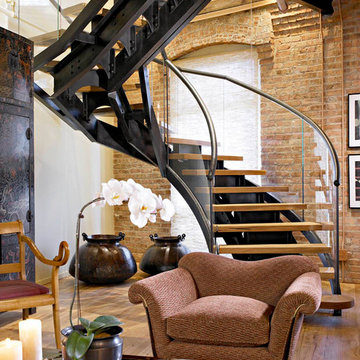1 917 foton på trappa i trä, med sättsteg i metall
Sortera efter:
Budget
Sortera efter:Populärt i dag
141 - 160 av 1 917 foton
Artikel 1 av 3
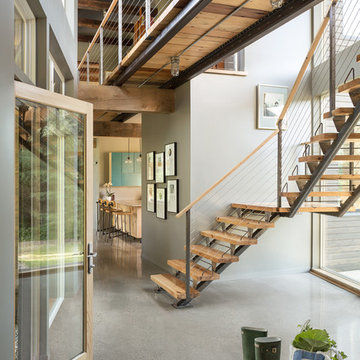
The recovered salvaged wood accents lend a hint of the rustic to this modern barn home.
Trent Bell Photography
Inspiration för lantliga l-trappor i trä, med sättsteg i metall och räcke i trä
Inspiration för lantliga l-trappor i trä, med sättsteg i metall och räcke i trä
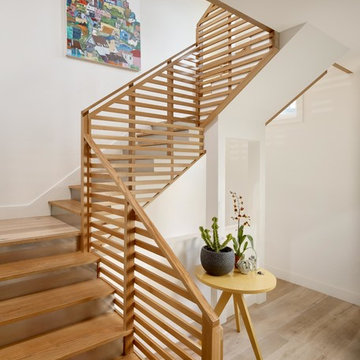
Cesar Rubio
Idéer för att renovera en mellanstor funkis u-trappa i trä, med sättsteg i metall och räcke i trä
Idéer för att renovera en mellanstor funkis u-trappa i trä, med sättsteg i metall och räcke i trä
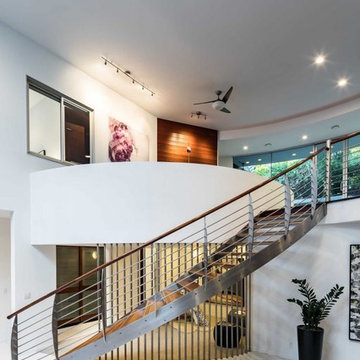
New Home
Principal Designer: Malika Junaid
Gen. Contractor: Boynton Construction
Idéer för en stor modern svängd trappa i trä, med sättsteg i metall och kabelräcke
Idéer för en stor modern svängd trappa i trä, med sättsteg i metall och kabelräcke
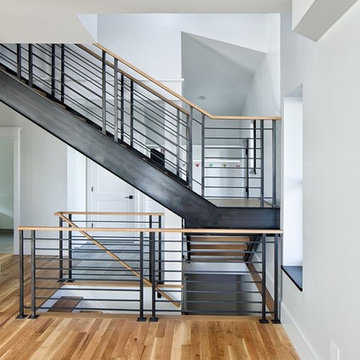
This popular style stair railing was custom made for this house. The design compliments the contemporary style of the house through the matte metal rails, and wood cap and stairs.
Photo Credit: StudioQPhoto.com
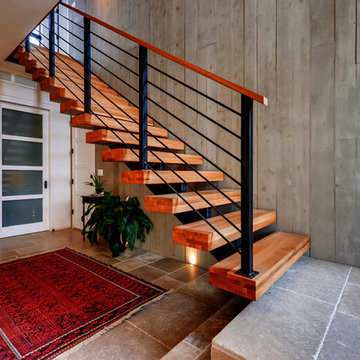
Rodwin Architecture & Skycastle Homes
Location: Boulder, CO, United States
The homeowner wanted something bold and unique for his home. He asked that it be warm in its material palette, strongly connected to its site and deep green in its performance. This 3,000 sf. modern home’s design reflects a carefully crafted balance between capturing mountain views and passive solar design. On the ground floor, interior Travertine tile radiant heated floors flow out through broad sliding doors to the white concrete patio and then dissolves into the landscape. A built-in BBQ and gas fire pit create an outdoor room. The ground floor has a sunny, simple open concept floor plan that joins all the public social spaces and creates a gracious indoor/outdoor flow. The sleek kitchen has an urban cultivator (for fresh veggies) and a quick connection to the raised bed garden and small fruit tree orchard outside.
Follow the floating staircase up the board-formed concrete tile wall. At the landing your view continues out over a “live roof”. The second floor’s 14ft tall ceilings open to giant views of the Flatirons and towering trees. Clerestory windows allow in high light, and create a floating roof effect as the Doug Fir ceiling continues out to form the large eaves; we protected the house’s large windows from overheating by creating an enormous cantilevered hat. The upper floor has a bedroom on each end and is centered around the spacious family room, where music is the main activity. The family room has a nook for a mini-home office featuring a floating wood desk. Forming one wall of the family room, a custom-designed pair of laser-cut barn doors inspired by a forest of trees opens to an 18th century Chinese day-bed. The bathrooms sport hand-made glass mosaic tiles; the daughter’s shower is designed to resemble a waterfall. This near-Net-Zero Energy home achieved LEED Gold certification. It has 10kWh of solar panels discretely tucked onto the roof, a ground source heat pump & boiler, foam insulation, an ERV, Energy Star windows and appliances, all LED lights and water conserving plumbing fixtures. Built by Skycastle Construction.
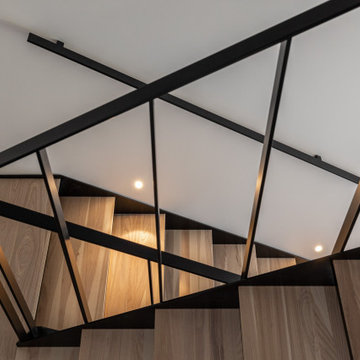
Ash wood flooring is a great option for Scandinavian interiors for several reasons. First, ash wood flooring has a light color and uniform grain pattern, which fits well with the bright and minimalistic aesthetic of Scandinavian design. Additionally, ash wood is known for its durability, making it ideal for the harsh winters in Scandinavian countries. Its hardness and resistance to wear also make it a practical choice for high-traffic areas in the home. Finally, ash wood is a sustainable choice, as it is a fast-growing tree species that is abundant in many regions, including Scandinavia. Its sustainability aligns with the eco-friendly values that are often embraced in Scandinavian design.
Bespoke ash wood stair design, solid ash stair treads produced, supplied and installed.
https://www.hoffparquet.co.uk/ash-wood-flooring.html
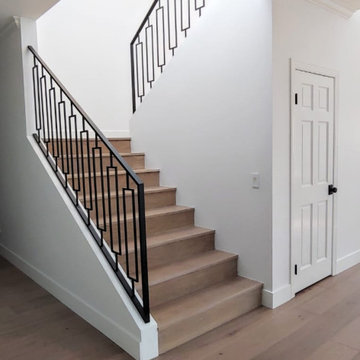
Staircase with wood flooring and dark metal railings.
Inspiration för en mellanstor funkis l-trappa i trä, med sättsteg i metall och räcke i metall
Inspiration för en mellanstor funkis l-trappa i trä, med sättsteg i metall och räcke i metall
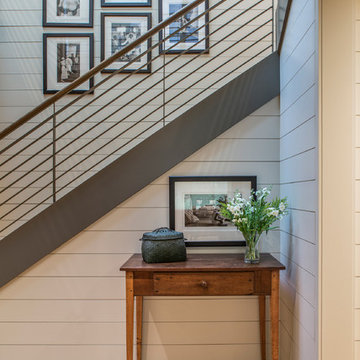
Photography by David Dietrich
Inredning av en klassisk stor l-trappa i trä, med sättsteg i metall och räcke i metall
Inredning av en klassisk stor l-trappa i trä, med sättsteg i metall och räcke i metall
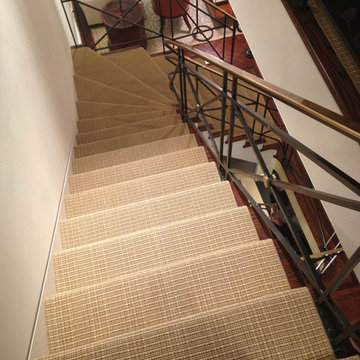
Stanton
Inspiration för mellanstora klassiska l-trappor i trä, med sättsteg i metall och räcke i metall
Inspiration för mellanstora klassiska l-trappor i trä, med sättsteg i metall och räcke i metall
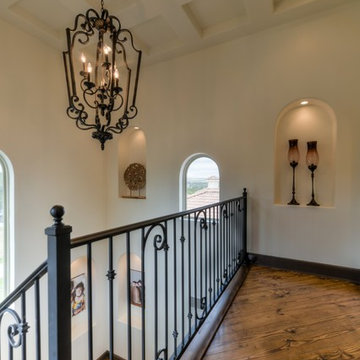
Medium Hardwood staircase with wrought iron railing.
Inspiration för en stor medelhavsstil l-trappa i trä, med sättsteg i metall
Inspiration för en stor medelhavsstil l-trappa i trä, med sättsteg i metall
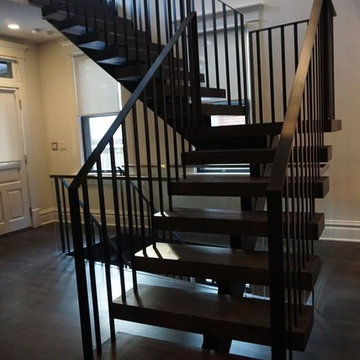
At Suburban Steel Supply, our ornamental/miscellaneous steel division specializes in custom creations that add beauty, elegance and function to residences. From stairways and railings, to driveway gates and fencing, we have the experience and know-how to fabricate any design or style based on the client’s request.
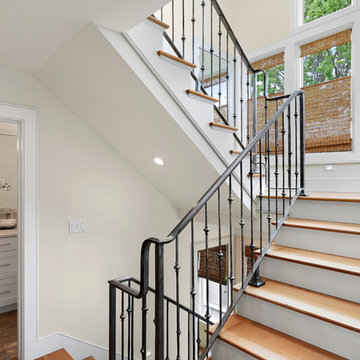
ZeeShotz Media
Idéer för mellanstora vintage svängda trappor i trä, med sättsteg i metall
Idéer för mellanstora vintage svängda trappor i trä, med sättsteg i metall
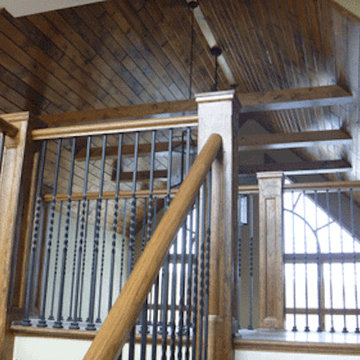
Idéer för att renovera en mellanstor vintage l-trappa i trä, med sättsteg i metall
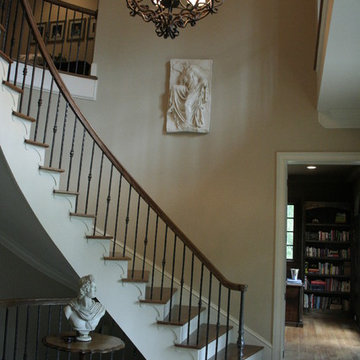
Kellee Metty
Idéer för stora vintage svängda trappor i trä, med sättsteg i metall
Idéer för stora vintage svängda trappor i trä, med sättsteg i metall
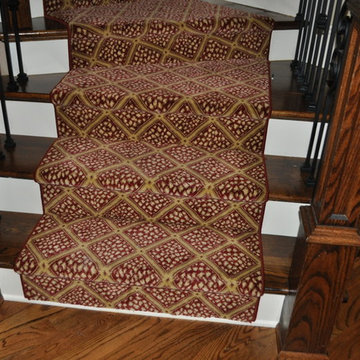
Builder
Idéer för en mellanstor klassisk svängd trappa i trä, med sättsteg i metall
Idéer för en mellanstor klassisk svängd trappa i trä, med sättsteg i metall
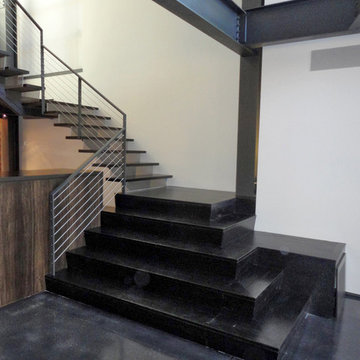
Inspiration för en stor funkis l-trappa i trä, med sättsteg i metall och kabelräcke
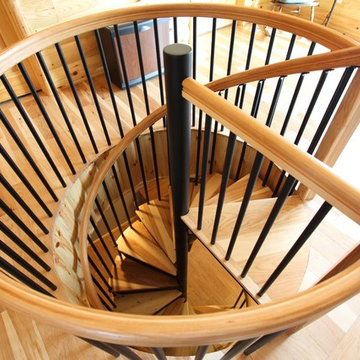
Circular well enclosures provide a safe and design-friendly way to close off any large gaps at the opening of your staircase.
Inspiration för en liten vintage spiraltrappa i trä, med sättsteg i metall
Inspiration för en liten vintage spiraltrappa i trä, med sättsteg i metall
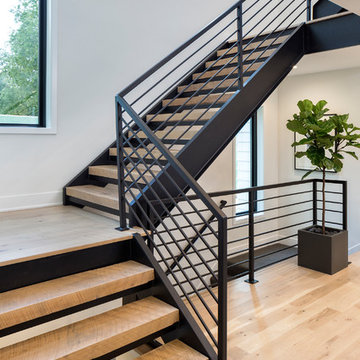
Builder: Pillar Homes
Exempel på en mellanstor modern u-trappa i trä, med sättsteg i metall och räcke i metall
Exempel på en mellanstor modern u-trappa i trä, med sättsteg i metall och räcke i metall
1 917 foton på trappa i trä, med sättsteg i metall
8
