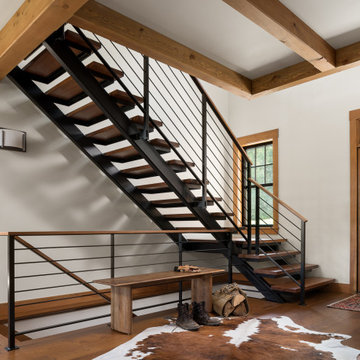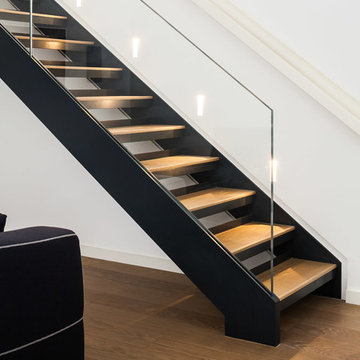1 917 foton på trappa i trä, med sättsteg i metall
Sortera efter:
Budget
Sortera efter:Populärt i dag
61 - 80 av 1 917 foton
Artikel 1 av 3

Top view of floating staircase and custom multi-pendant glass chandelier.
Inredning av en modern stor flytande trappa i trä, med sättsteg i metall och räcke i glas
Inredning av en modern stor flytande trappa i trä, med sättsteg i metall och räcke i glas
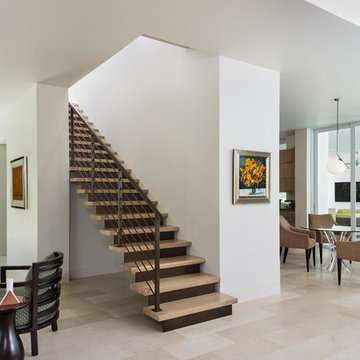
© Lori Hamilton Photography © Lori Hamilton Photography
Inredning av en modern mellanstor rak trappa i trä, med sättsteg i metall och räcke i metall
Inredning av en modern mellanstor rak trappa i trä, med sättsteg i metall och räcke i metall
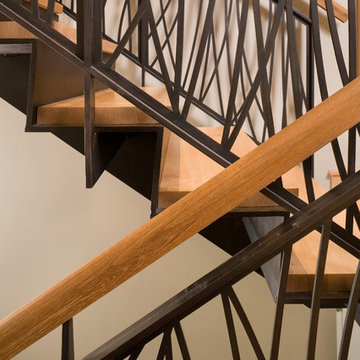
The Redmond Residence is located on a wooded hillside property about 20 miles east of Seattle. The 3.5-acre site has a quiet beauty, with large stands of fir and cedar. The house is a delicate structure of wood, steel, and glass perched on a stone plinth of Montana ledgestone. The stone plinth varies in height from 2-ft. on the uphill side to 15-ft. on the downhill side. The major elements of the house are a living pavilion and a long bedroom wing, separated by a glass entry space. The living pavilion is a dramatic space framed in steel with a “wood quilt” roof structure. A series of large north-facing clerestory windows create a soaring, 20-ft. high space, filled with natural light.
The interior of the house is highly crafted with many custom-designed fabrications, including complex, laser-cut steel railings, hand-blown glass lighting, bronze sink stand, miniature cherry shingle walls, textured mahogany/glass front door, and a number of custom-designed furniture pieces such as the cherry bed in the master bedroom. The dining area features an 8-ft. long custom bentwood mahogany table with a blackened steel base.
The house has many sustainable design features, such as the use of extensive clerestory windows to achieve natural lighting and cross ventilation, low VOC paints, linoleum flooring, 2x8 framing to achieve 42% higher insulation than conventional walls, cellulose insulation in lieu of fiberglass batts, radiant heating throughout the house, and natural stone exterior cladding.
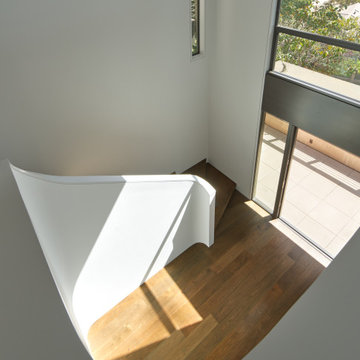
Entry Foyer with a Two-story curvilinear stairway with espresso-stained French white oak flooring, floor to ceiling Fleetwood windows and entry door in Contemporary home in the Berkeley/Oakland hills.
Jonathan Mitchell Photography
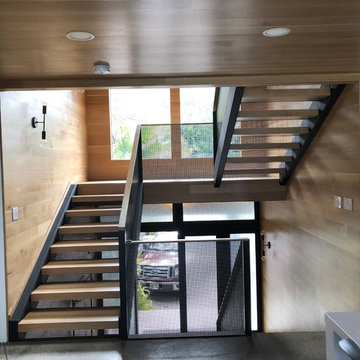
Entry stairwell. Stairs are rift oak with perforated aluminum balustrades. We powder coated a flat black.
Idéer för mellanstora funkis u-trappor i trä, med sättsteg i metall och räcke i flera material
Idéer för mellanstora funkis u-trappor i trä, med sättsteg i metall och räcke i flera material
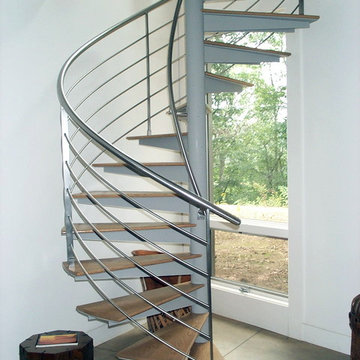
This stunning spiral stair grants multistory access within a beautiful, modern home designed with green principles by Carter + Burton Architecture. This is a 10' high 6' diameter stair with 22.5 degree oak covered treads, featuring stainless steel rail with 5 line rail infill. The rail extends around the stair opening, balcony, and loft area for a beautiful, integrated, thoroughly modern statement.
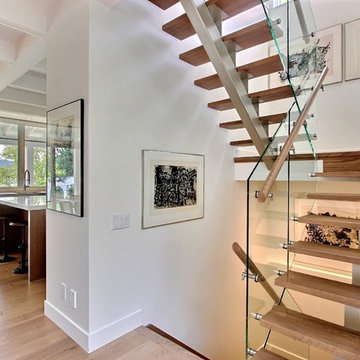
Maison par Construction McKinley
House by Construction McKinley
www.constructionmckinley.com
Idéer för en mellanstor modern flytande trappa i trä, med sättsteg i metall
Idéer för en mellanstor modern flytande trappa i trä, med sättsteg i metall
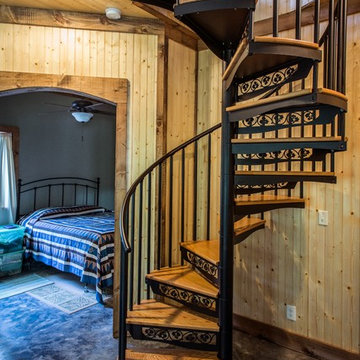
Your spiral staircase will only take a small circle in your home, making it the perfect solution for a basement bedroom.
Idéer för att renovera en liten rustik spiraltrappa i trä, med sättsteg i metall
Idéer för att renovera en liten rustik spiraltrappa i trä, med sättsteg i metall

You can read more about these Iron Spiral Stairs with LED Lighting or start at the Great Lakes Metal Fabrication Steel Stairs page.
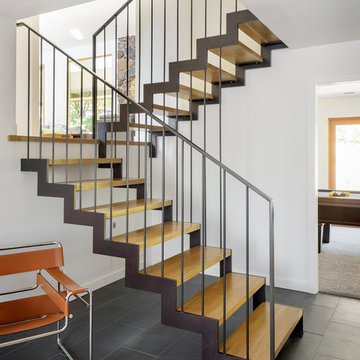
Photo Credits: Aaron Leitz
Inspiration för mellanstora moderna u-trappor i trä, med sättsteg i metall och räcke i metall
Inspiration för mellanstora moderna u-trappor i trä, med sättsteg i metall och räcke i metall

This beautiful showcase home offers a blend of crisp, uncomplicated modern lines and a touch of farmhouse architectural details. The 5,100 square feet single level home with 5 bedrooms, 3 ½ baths with a large vaulted bonus room over the garage is delightfully welcoming.
For more photos of this project visit our website: https://wendyobrienid.com.
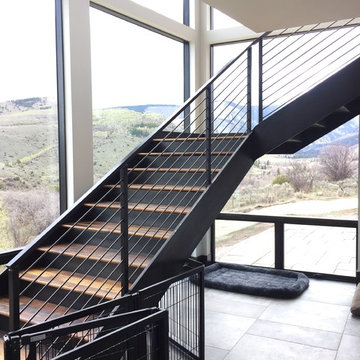
Floating stair stringers with horizontal round-bar railing
Inredning av en modern mycket stor flytande trappa i trä, med sättsteg i metall och räcke i metall
Inredning av en modern mycket stor flytande trappa i trä, med sättsteg i metall och räcke i metall
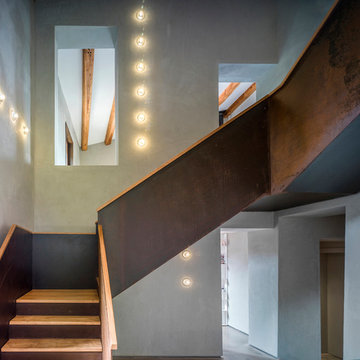
Fotografía: Jesús Granada
Idéer för en stor lantlig l-trappa i trä, med sättsteg i metall
Idéer för en stor lantlig l-trappa i trä, med sättsteg i metall
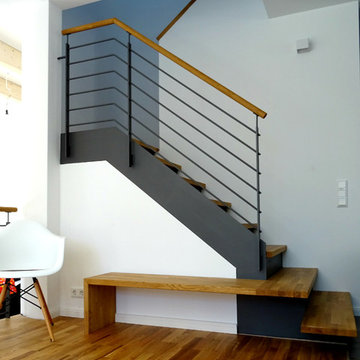
Das Haus ist durch und durch im skandinavischem Stil gehalten. Das Skelett als Rahmenbauweise mit Stülpschalung außen und klare Linien im Inneren, die Farbgebung in rot-weiß und die verwendeten Materialien sprechen eine nordische Sprache. Die Räume wurden exakt auf die Bedürfnissse der jungen Familie zugeschnitten. Die Treppe als verbindendes Element im Zentrum des Hauses wurde um eine Bank an der 2. Stufe erweitert. So entstand ein Ort der Kommunikation zwischen Küche, Wohnzimmer, Flurbereich und Obergeschoß. Wir sind sicher, dass diese Bank die am meistgenutzte Sitzgelegenheit im ganzen Haus wird. Wir wünschen den neuen Bewohnern viel Freude und ein perfektes Zuhause für viele Jahre.
Wangentreppe aus Stahl und Holz (wat 3600)
www.smg-treppen.de
@smgtreppen
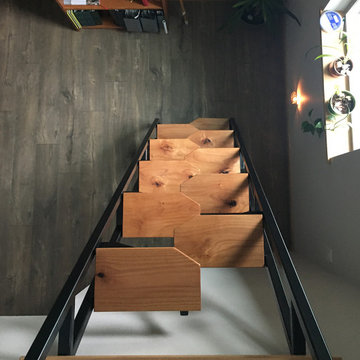
This was a fun build and a delightful family to work and design with. The ladder is aesthetically pleasing and functional for their space, and also much safer than the previous loft access. The custom welded steel frame and alternating step support system combined with light colored, solid alder wood treads provide an open feel for the tight space.
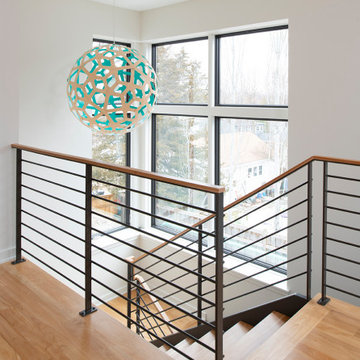
Idéer för mellanstora funkis u-trappor i trä, med sättsteg i metall och räcke i flera material
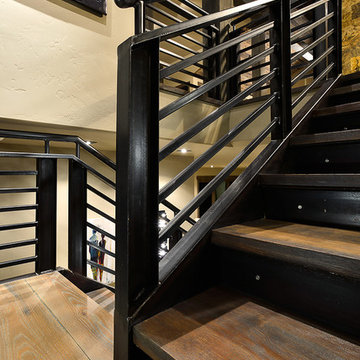
Idéer för mellanstora rustika u-trappor i trä, med sättsteg i metall och kabelräcke
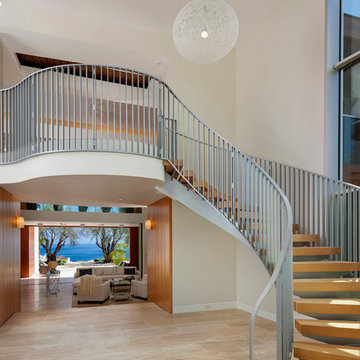
Idéer för en stor modern svängd trappa i trä, med sättsteg i metall och räcke i metall
1 917 foton på trappa i trä, med sättsteg i metall
4
