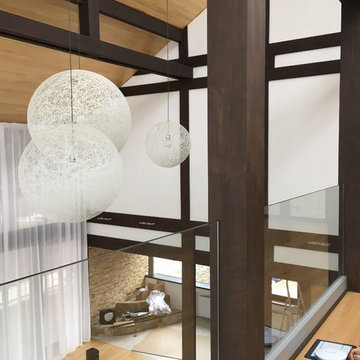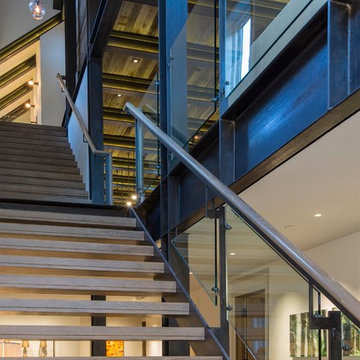1 917 foton på trappa i trä, med sättsteg i metall
Sortera efter:
Budget
Sortera efter:Populärt i dag
41 - 60 av 1 917 foton
Artikel 1 av 3
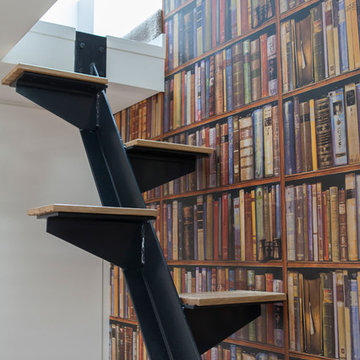
Library wallpaper
Modern inredning av en liten flytande trappa i trä, med sättsteg i metall
Modern inredning av en liten flytande trappa i trä, med sättsteg i metall
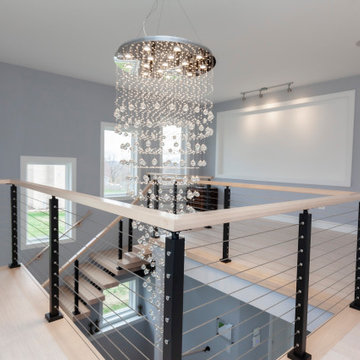
Architect: Meyer Design
Photos: Jody Kmetz
Exempel på en stor modern flytande trappa i trä, med sättsteg i metall och kabelräcke
Exempel på en stor modern flytande trappa i trä, med sättsteg i metall och kabelräcke
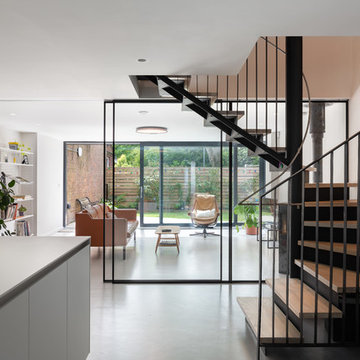
Wall to wall windows and doors provide a bright and naturally lit living space.
Idéer för en mellanstor modern svängd trappa i trä, med sättsteg i metall och räcke i metall
Idéer för en mellanstor modern svängd trappa i trä, med sättsteg i metall och räcke i metall
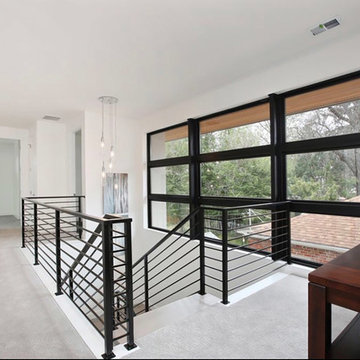
This was a brand new construction in a really beautiful Denver neighborhood. My client wanted a modern style across the board keeping functionality and costs in mind at all times. Beautiful Scandinavian white oak hardwood floors were used throughout the house.
I designed this two-tone kitchen to bring a lot of personality to the space while keeping it simple combining white countertops and black light fixtures.
Project designed by Denver, Colorado interior designer Margarita Bravo. She serves Denver as well as surrounding areas such as Cherry Hills Village, Englewood, Greenwood Village, and Bow Mar.
For more about MARGARITA BRAVO, click here: https://www.margaritabravo.com/
To learn more about this project, click here: https://www.margaritabravo.com/portfolio/bonnie-brae/
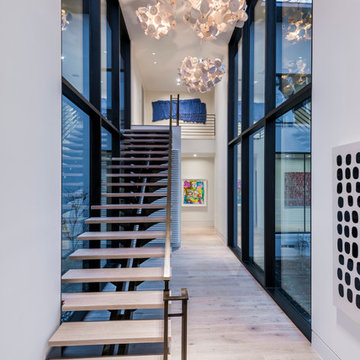
Photo by Wade Griffith
Modern inredning av en mycket stor flytande trappa i trä, med sättsteg i metall
Modern inredning av en mycket stor flytande trappa i trä, med sättsteg i metall
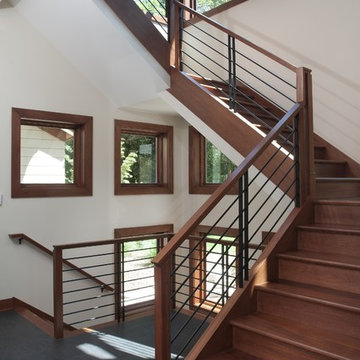
A fresh take on a time-tested favorite can be risky, but the Carlton Shores design is an example of a risk worth taking. This sprawling cottage harkens back to the Arts & Crafts revival, while still managing to exude contemporary appeal. The home sits on the property like a great hunting lodge with its use of exposed wood trim and brackets. A striking array of windows gives the exterior an inviting look, as if to defy the elements and welcome nature right in.
Simplicity rules the interior of the home, leaving the dramatic decorating to the outside views. A creative use of natural materials, such as wood and marble, compliment the flora-and-fauna focus of the home’s aesthetic. Every wall is dominated by glass. Windows of every shape and size allow residents to take in their surroundings, while creating a spacious, open atmosphere. The curving wooden staircase with its high ceilings gives the impression you are climbing into the trees.
A soaring two-story vaulted ceiling covers the indoor pool area, which includes a kitchenette and sitting room. Glass doors open out to a vanishing pool and sundeck. All of this has been designed with the stunning lake vistas in mind. A beautiful deck and boardwalk lead from the house down to the shore, giving homeowners beach access.
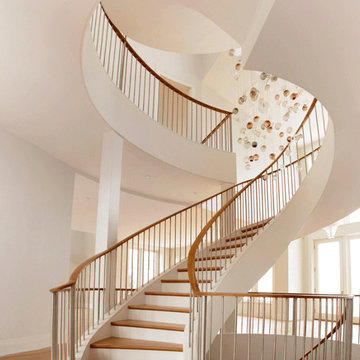
Horner Millwork, Built by Cooper Stairworks, Nicholaeff Architecture + Design
Bild på en mycket stor funkis spiraltrappa i trä, med sättsteg i metall
Bild på en mycket stor funkis spiraltrappa i trä, med sättsteg i metall
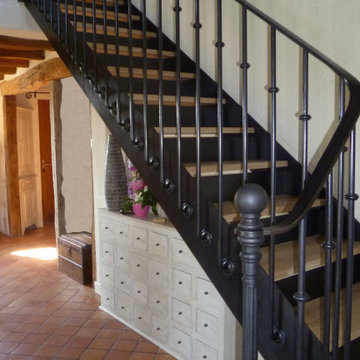
Escalier en acier et bois
Idéer för en lantlig trappa i trä, med sättsteg i metall och räcke i metall
Idéer för en lantlig trappa i trä, med sättsteg i metall och räcke i metall
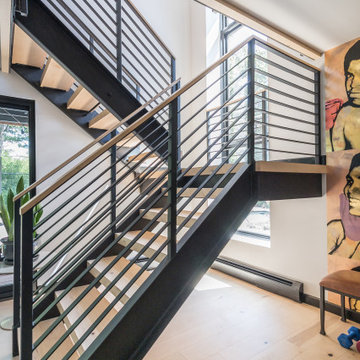
The steel staircase joins the home office and boxing gym to the master bedroom and bath above, with stunning views of the back yard pool and deck. AJD Builders; In House Photography.

Located in a historic building once used as a warehouse. The 12,000 square foot residential conversion is designed to support the historical with the modern. The living areas and roof fabrication were intended to allow for a seamless shift between indoor and outdoor. The exterior view opens for a grand scene over the Mississippi River and the Memphis skyline. The primary objective of the plan was to unite the different spaces in a meaningful way; from the custom designed lower level wine room, to the entry foyer, to the two-story library and mezzanine. These elements are orchestrated around a bright white central atrium and staircase, an ideal backdrop to the client’s evolving art collection.
Greg Boudouin, Interiors
Alyssa Rosenheck: Photos
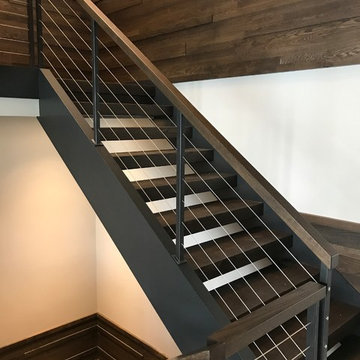
Foto på en mycket stor funkis l-trappa i trä, med sättsteg i metall och kabelräcke
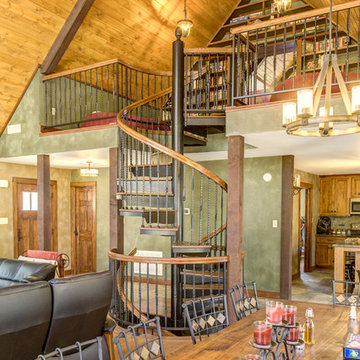
The homeowner chose a matching loft railing to create a cohesive design throughout the space and a seamless transition from staircase to loft.
Idéer för att renovera en stor rustik spiraltrappa i trä, med sättsteg i metall
Idéer för att renovera en stor rustik spiraltrappa i trä, med sättsteg i metall

Fully integrated Signature Estate featuring Creston controls and Crestron panelized lighting, and Crestron motorized shades and draperies, whole-house audio and video, HVAC, voice and video communication atboth both the front door and gate. Modern, warm, and clean-line design, with total custom details and finishes. The front includes a serene and impressive atrium foyer with two-story floor to ceiling glass walls and multi-level fire/water fountains on either side of the grand bronze aluminum pivot entry door. Elegant extra-large 47'' imported white porcelain tile runs seamlessly to the rear exterior pool deck, and a dark stained oak wood is found on the stairway treads and second floor. The great room has an incredible Neolith onyx wall and see-through linear gas fireplace and is appointed perfectly for views of the zero edge pool and waterway.
The club room features a bar and wine featuring a cable wine racking system, comprised of cables made from the finest grade of stainless steel that makes it look as though the wine is floating on air. A center spine stainless steel staircase has a smoked glass railing and wood handrail.
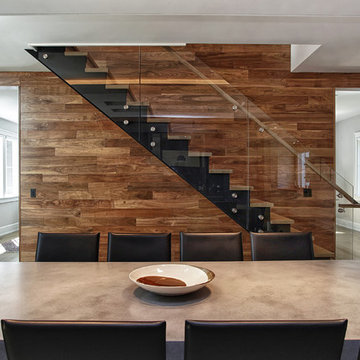
Inspiration för en mellanstor funkis rak trappa i trä, med sättsteg i metall och räcke i metall
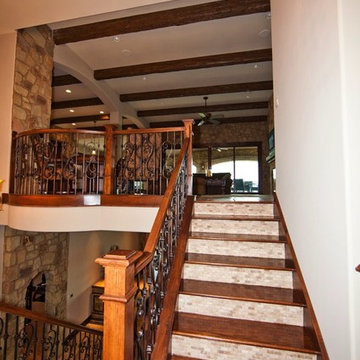
This fantastic Tuscan Home was designed by JMC Designs and built by Collinas Design and Construction
Inredning av en medelhavsstil trappa i trä, med sättsteg i metall
Inredning av en medelhavsstil trappa i trä, med sättsteg i metall

Beautiful custom barn wood loft staircase/ladder for a guest house in Sisters Oregon
Inredning av en rustik liten l-trappa i trä, med sättsteg i metall och räcke i metall
Inredning av en rustik liten l-trappa i trä, med sättsteg i metall och räcke i metall
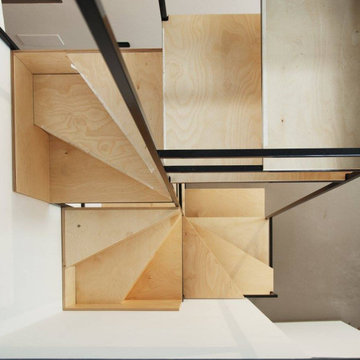
Vista dall'alto.
Idéer för en liten modern spiraltrappa i trä, med sättsteg i metall och räcke i metall
Idéer för en liten modern spiraltrappa i trä, med sättsteg i metall och räcke i metall
1 917 foton på trappa i trä, med sättsteg i metall
3

