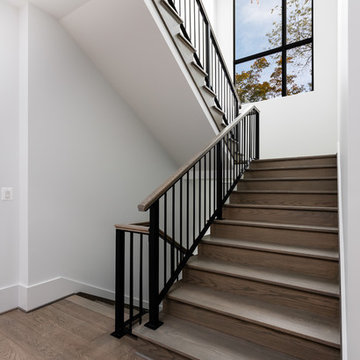12 340 foton på trappa, med räcke i flera material
Sortera efter:
Budget
Sortera efter:Populärt i dag
61 - 80 av 12 340 foton
Artikel 1 av 3
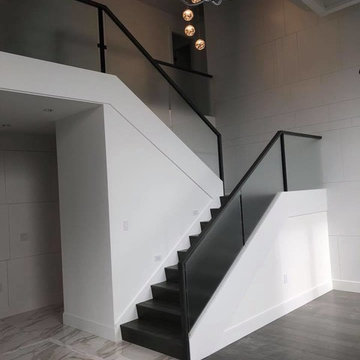
Idéer för att renovera en stor funkis u-trappa i målat trä, med sättsteg i målat trä och räcke i flera material
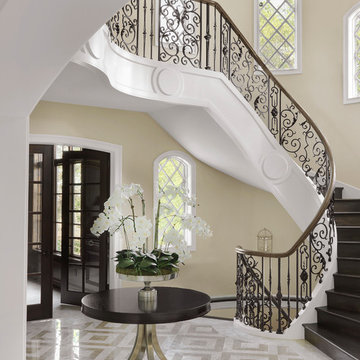
Alise O'Brien Photography
Idéer för vintage svängda trappor i trä, med sättsteg i trä och räcke i flera material
Idéer för vintage svängda trappor i trä, med sättsteg i trä och räcke i flera material
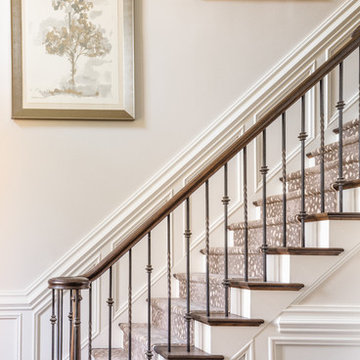
Inredning av en klassisk rak trappa, med heltäckningsmatta, sättsteg i målat trä och räcke i flera material
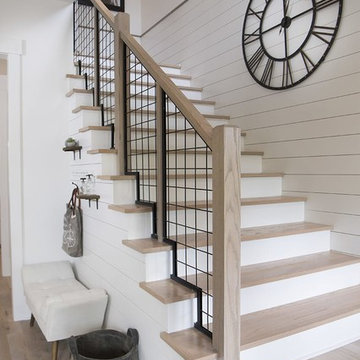
unique wire and wood stair railing, double barn door, light hardwood floors, shiplap, reading nook
Idéer för lantliga l-trappor i trä, med sättsteg i målat trä och räcke i flera material
Idéer för lantliga l-trappor i trä, med sättsteg i målat trä och räcke i flera material

Inspiration för klassiska u-trappor i trä, med sättsteg i målat trä och räcke i flera material
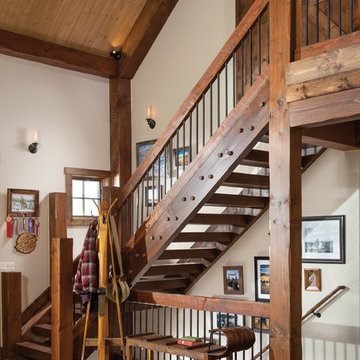
Wrought iron accents add interest to the hand-fitted timbers of this staircase. Produced By: PrecisionCraft Log & Timber Homes
Photos By: Longviews Studios, Inc.

Jeff Herr Photography
Inspiration för en lantlig flytande trappa i trä, med räcke i flera material
Inspiration för en lantlig flytande trappa i trä, med räcke i flera material
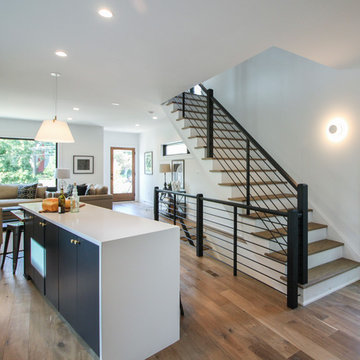
Tradition Homes, voted Best Builder in 2013, allowed us to bring their vision to life in this gorgeous and authentic modern home in the heart of Arlington; Century Stair went beyond aesthetics by using durable materials and applying excellent craft and precision throughout the design, build and installation process. This iron & wood post-to-post staircase contains the following parts: satin black (5/8" radius) tubular balusters, ebony-stained (Duraseal), 3 1/2 x 3 1/2" square oak newels with chamfered tops, poplar stringers, 1" square/contemporary oak treads, and ebony-stained custom hand rails. CSC 1976-2020 © Century Stair Company. ® All rights reserved.
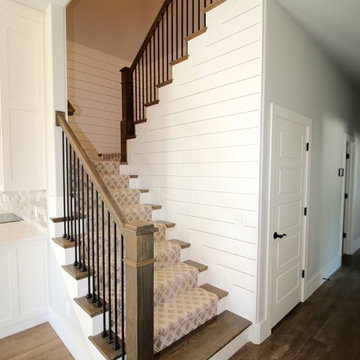
Inspiration för stora lantliga u-trappor, med heltäckningsmatta, sättsteg med heltäckningsmatta och räcke i flera material
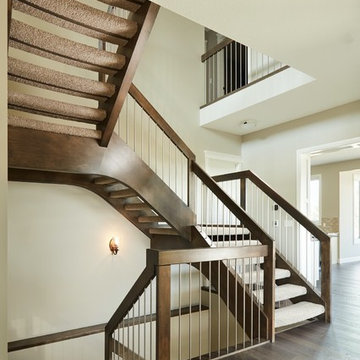
Foto på en funkis u-trappa, med heltäckningsmatta, öppna sättsteg och räcke i flera material

Dramatic staircase backed by two-story curved white paneled wall, quartered white oak stair treads with iron spindles and carpet runner, wood handrail, and concealed LED lighting in skirt board to illuminate steps. This is so incredible in person! Photo by Paul Bonnichsen.
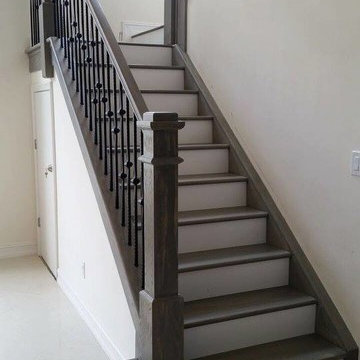
Idéer för en mellanstor klassisk u-trappa i trä, med sättsteg i målat trä och räcke i flera material
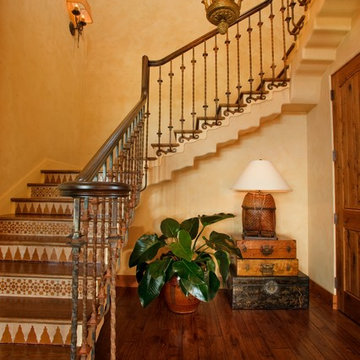
Exempel på en stor medelhavsstil l-trappa i trä, med sättsteg i kakel och räcke i flera material

Tucked away in a densely wooded lot, this modern style home features crisp horizontal lines and outdoor patios that playfully offset a natural surrounding. A narrow front elevation with covered entry to the left and tall galvanized tower to the right help orient as many windows as possible to take advantage of natural daylight. Horizontal lap siding with a deep charcoal color wrap the perimeter of this home and are broken up by a horizontal windows and moments of natural wood siding.
Inside, the entry foyer immediately spills over to the right giving way to the living rooms twelve-foot tall ceilings, corner windows, and modern fireplace. In direct eyesight of the foyer, is the homes secondary entrance, which is across the dining room from a stairwell lined with a modern cabled railing system. A collection of rich chocolate colored cabinetry with crisp white counters organizes the kitchen around an island with seating for four. Access to the main level master suite can be granted off of the rear garage entryway/mudroom. A small room with custom cabinetry serves as a hub, connecting the master bedroom to a second walk-in closet and dual vanity bathroom.
Outdoor entertainment is provided by a series of landscaped terraces that serve as this homes alternate front facade. At the end of the terraces is a large fire pit that also terminates the axis created by the dining room doors.
Downstairs, an open concept family room is connected to a refreshment area and den. To the rear are two more bedrooms that share a large bathroom.
Photographer: Ashley Avila Photography
Builder: Bouwkamp Builders, Inc.
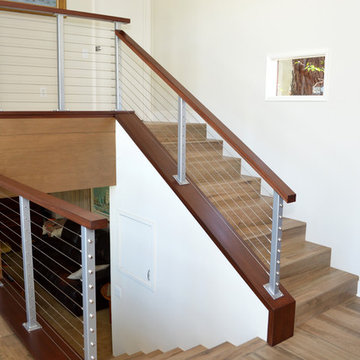
Bild på en mellanstor 60 tals l-trappa, med klinker, sättsteg i kakel och räcke i flera material
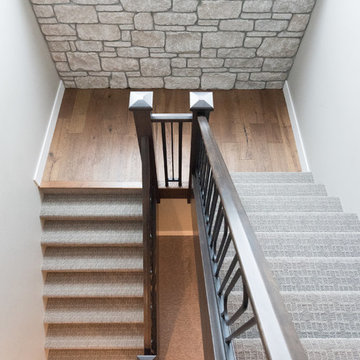
Bild på en stor rustik u-trappa, med heltäckningsmatta, sättsteg i trä och räcke i flera material
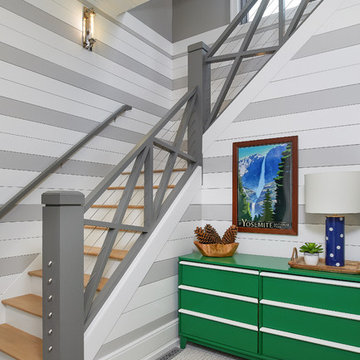
Inspiration för maritima l-trappor i trä, med sättsteg i målat trä och räcke i flera material
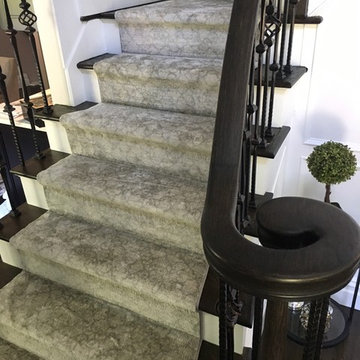
Taken by our installer Eddie, a custom staircase runner like this is a beautiful addition to any home
Idéer för en mellanstor klassisk l-trappa, med heltäckningsmatta, sättsteg med heltäckningsmatta och räcke i flera material
Idéer för en mellanstor klassisk l-trappa, med heltäckningsmatta, sättsteg med heltäckningsmatta och räcke i flera material
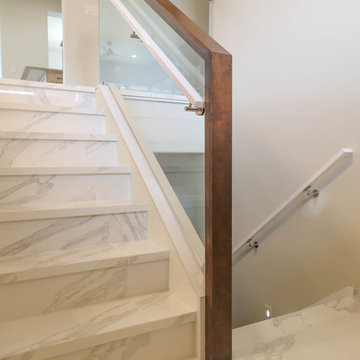
Bild på en mellanstor funkis u-trappa, med klinker, sättsteg i kakel och räcke i flera material
12 340 foton på trappa, med räcke i flera material
4
