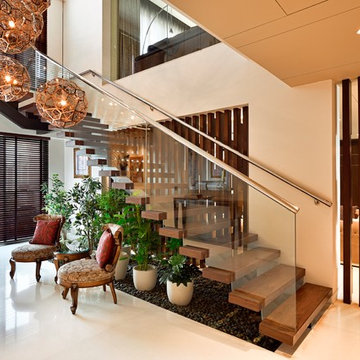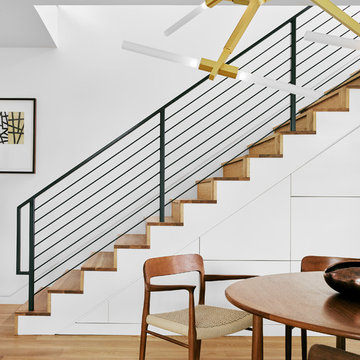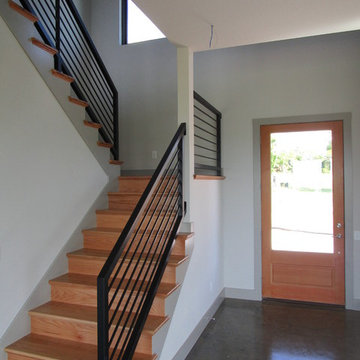21 631 foton på trappa, med räcke i metall
Sortera efter:
Budget
Sortera efter:Populärt i dag
41 - 60 av 21 631 foton
Artikel 1 av 3

Inredning av en lantlig mellanstor u-trappa i trä, med sättsteg i målat trä och räcke i metall
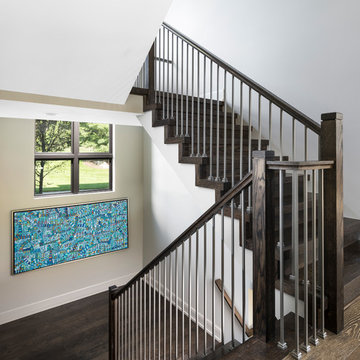
This staircase features extra wide treads and landings to fit the grand scale of the home.The exterior skirt is anything but standard, here we designed a mitered trim detail to continue the contemporary detailing.
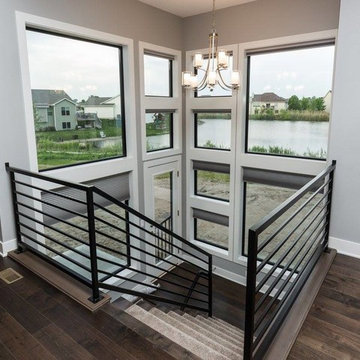
Idéer för stora funkis u-trappor, med heltäckningsmatta, sättsteg med heltäckningsmatta och räcke i metall
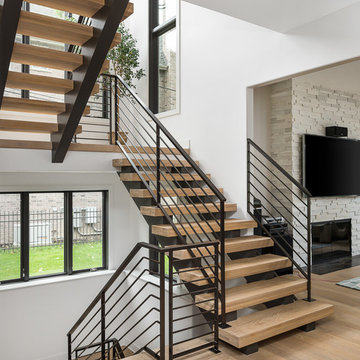
Picture Perfect House
Inredning av en modern stor flytande trappa i trä, med öppna sättsteg och räcke i metall
Inredning av en modern stor flytande trappa i trä, med öppna sättsteg och räcke i metall

Custom iron stair rail in a geometric pattern is showcased against custom white floor to ceiling wainscoting along the stairwell. A custom brass table greets you as you enter.
Photo: Stephen Allen
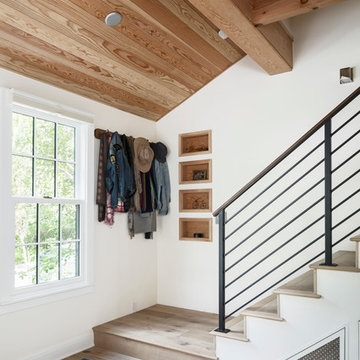
Exempel på en lantlig rak trappa i trä, med sättsteg i trä och räcke i metall
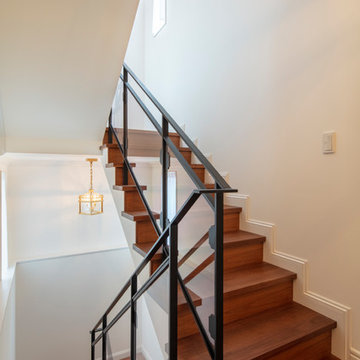
『インテリアデザイナーと創る家』
Inspiration för en vintage u-trappa i trä, med sättsteg i trä och räcke i metall
Inspiration för en vintage u-trappa i trä, med sättsteg i trä och räcke i metall
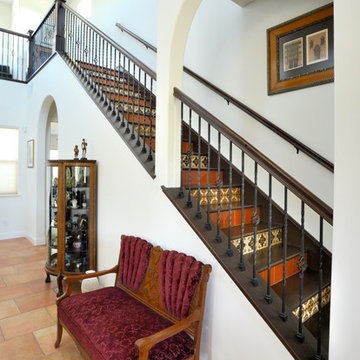
Spanish style staircase accented with arch openings and wood ceiling beams. Staircase risers are all custom hand painted tiles.
Inspiration för medelhavsstil trappor i trä, med sättsteg i kakel och räcke i metall
Inspiration för medelhavsstil trappor i trä, med sättsteg i kakel och räcke i metall
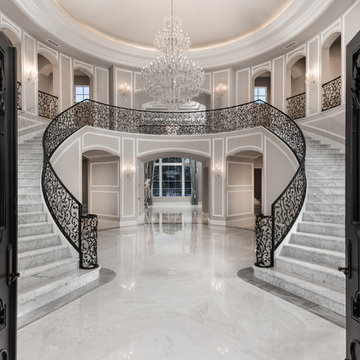
We are crazy about the marble floor, molding & millwork, chandeliers, the coffered ceiling, and the wrought iron stair railing.
Foto på en mycket stor funkis svängd trappa i marmor, med sättsteg i marmor och räcke i metall
Foto på en mycket stor funkis svängd trappa i marmor, med sättsteg i marmor och räcke i metall
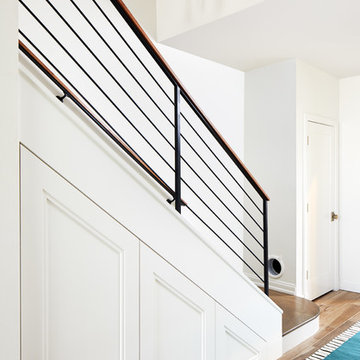
Photography: Stacy Zarin Goldberg
Exempel på en liten modern rak trappa i trä, med räcke i metall och sättsteg i målat trä
Exempel på en liten modern rak trappa i trä, med räcke i metall och sättsteg i målat trä

Photography by Paul Dyer
Inspiration för en mellanstor funkis rak trappa i trä, med sättsteg i trä och räcke i metall
Inspiration för en mellanstor funkis rak trappa i trä, med sättsteg i trä och räcke i metall
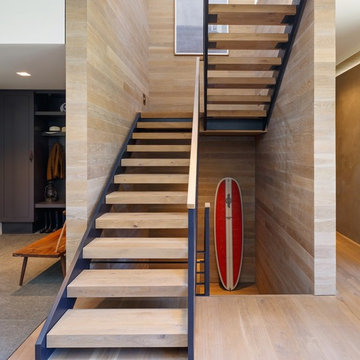
Modern Beach Retreat designed by Sharon Bonnemazou of Mode Interior Designs.
Featured in Interior Design Magazine. Inner Cover of July 2016 Issue. Photo by Collin Miller.
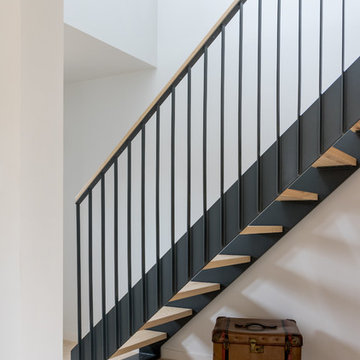
Design Storey Architects
Idéer för en mellanstor minimalistisk rak trappa i trä, med öppna sättsteg och räcke i metall
Idéer för en mellanstor minimalistisk rak trappa i trä, med öppna sättsteg och räcke i metall
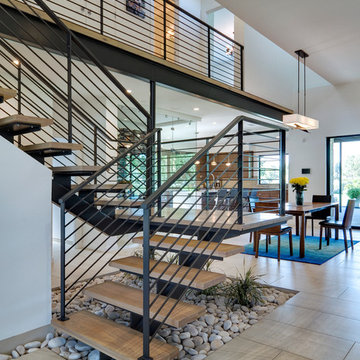
Steve Keating
Idéer för att renovera en mellanstor funkis flytande trappa i trä, med öppna sättsteg och räcke i metall
Idéer för att renovera en mellanstor funkis flytande trappa i trä, med öppna sättsteg och räcke i metall
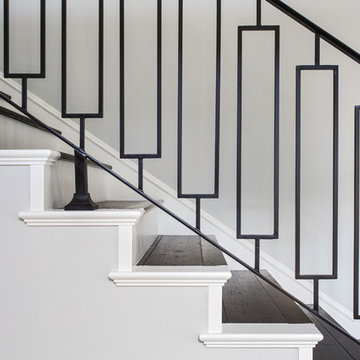
A rejuvenation project of the entire first floor of approx. 1700sq.
The kitchen was completely redone and redesigned with relocation of all major appliances, construction of a new functioning island and creating a more open and airy feeling in the space.
A "window" was opened from the kitchen to the living space to create a connection and practical work area between the kitchen and the new home bar lounge that was constructed in the living space.
New dramatic color scheme was used to create a "grandness" felling when you walk in through the front door and accent wall to be designated as the TV wall.
The stairs were completely redesigned from wood banisters and carpeted steps to a minimalistic iron design combining the mid-century idea with a bit of a modern Scandinavian look.
The old family room was repurposed to be the new official dinning area with a grand buffet cabinet line, dramatic light fixture and a new minimalistic look for the fireplace with 3d white tiles.
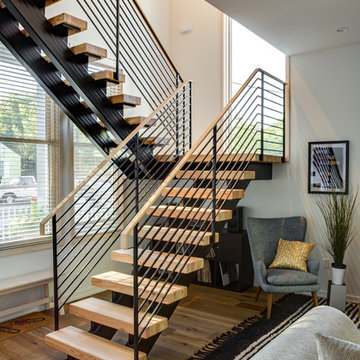
Photo captured by The Range (fromtherange.com)
Inspiration för en vintage u-trappa i trä, med öppna sättsteg och räcke i metall
Inspiration för en vintage u-trappa i trä, med öppna sättsteg och räcke i metall
21 631 foton på trappa, med räcke i metall
3
