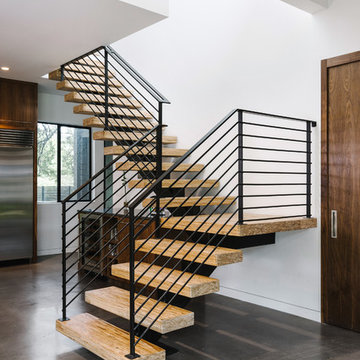5 091 foton på trappa, med räcke i metall
Sortera efter:
Budget
Sortera efter:Populärt i dag
21 - 40 av 5 091 foton
Artikel 1 av 3
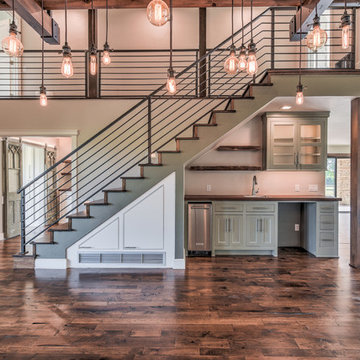
Reed Ewing
Inredning av en lantlig mellanstor rak trappa i trä, med sättsteg i trä och räcke i metall
Inredning av en lantlig mellanstor rak trappa i trä, med sättsteg i trä och räcke i metall

Here we have a contemporary residence we designed in the Bellevue area. Some areas we hope you give attention to; floating vanities in the bathrooms along with flat panel cabinets, dark hardwood beams (giving you a loft feel) outdoor fireplace encased in cultured stone and an open tread stair system with a wrought iron detail.
Photography: Layne Freedle
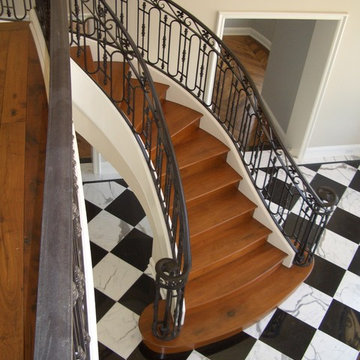
Adrian Toth
Inredning av en 50 tals stor svängd trappa i trä, med sättsteg i trä och räcke i metall
Inredning av en 50 tals stor svängd trappa i trä, med sättsteg i trä och räcke i metall
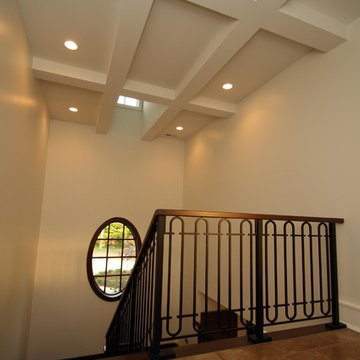
Marika Designs
Inspiration för en mellanstor vintage u-trappa i trä, med sättsteg i metall och räcke i metall
Inspiration för en mellanstor vintage u-trappa i trä, med sättsteg i metall och räcke i metall
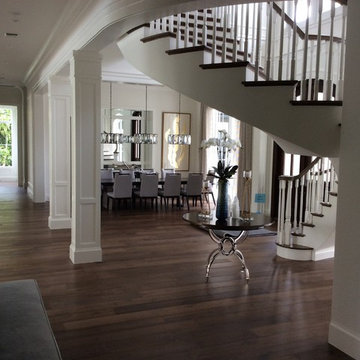
Idéer för stora vintage svängda trappor i trä, med sättsteg i målat trä och räcke i metall
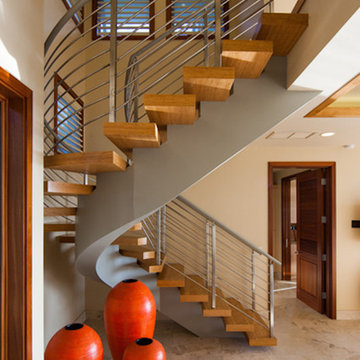
Modern inredning av en stor svängd trappa i trä, med öppna sättsteg och räcke i metall
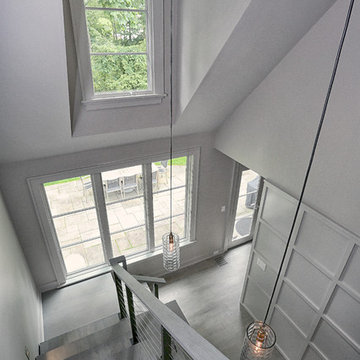
Idéer för mellanstora funkis raka trappor i trä, med sättsteg i trä och räcke i metall
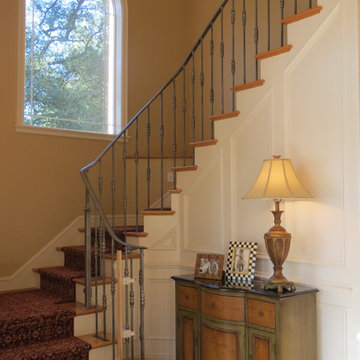
Inredning av en klassisk mellanstor svängd trappa i trä, med sättsteg i trä och räcke i metall
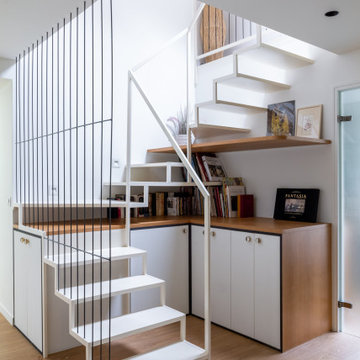
Rénovation partielle d’une maison du XIXè siècle, dont les combles existants n’étaient initialement accessibles que par une échelle escamotable.
Afin de créer un espace nuit et bureau supplémentaire dans cette bâtisse familiale, l’ensemble du niveau R+2 a été démoli afin d’être reconstruit sur des bases structurelles saines, intégrant un escalier central esthétique et fonctionnel, véritable pièce maitresse de la maison dotée de nombreux rangements sur mesure.
La salle d’eau et les sanitaires du premier étage ont été entièrement repensés et rénovés, alliant zelliges traditionnels colorés et naturels.
Entre inspirations méditerranéennes et contemporaines, le projet Cavaré est le fruit de plusieurs mois de travail afin de conserver le charme existant de la demeure, tout en y apportant confort et modernité.
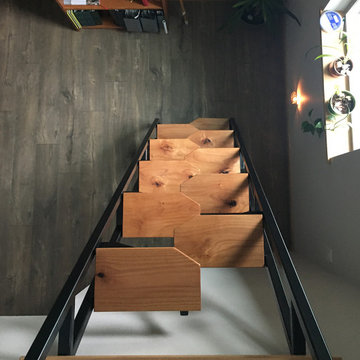
This was a fun build and a delightful family to work and design with. The ladder is aesthetically pleasing and functional for their space, and also much safer than the previous loft access. The custom welded steel frame and alternating step support system combined with light colored, solid alder wood treads provide an open feel for the tight space.
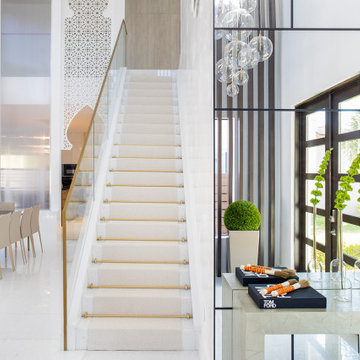
Our clients moved from Dubai to Miami and hired us to transform a new home into a Modern Moroccan Oasis. Our firm truly enjoyed working on such a beautiful and unique project.
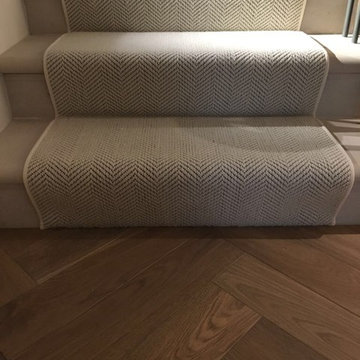
Crucial Trading Wool Herringbone bespoke stair runner carpet with piped taped edging in Maida Vale London
Inredning av en klassisk stor rak trappa i marmor, med sättsteg i marmor och räcke i metall
Inredning av en klassisk stor rak trappa i marmor, med sättsteg i marmor och räcke i metall
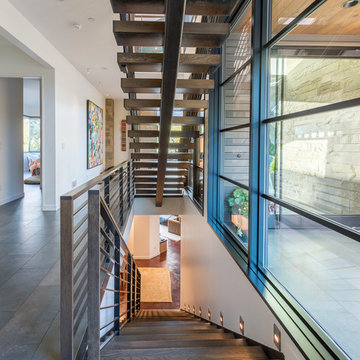
Stair hall with windows looking out to entry. Photography by Lucas Henning.
Foto på en stor funkis rak trappa i trä, med öppna sättsteg och räcke i metall
Foto på en stor funkis rak trappa i trä, med öppna sättsteg och räcke i metall
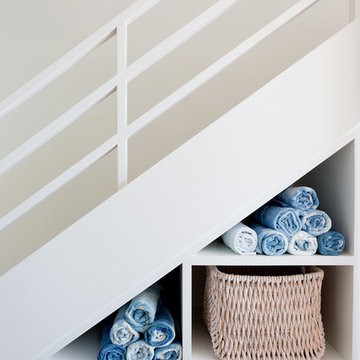
Inspiration för små maritima raka trappor i trä, med sättsteg i trä och räcke i metall
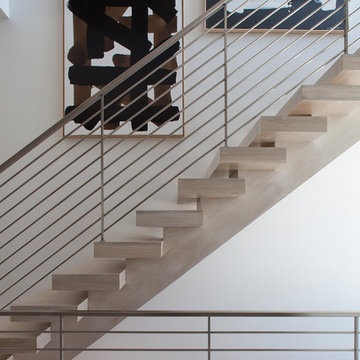
Photos by Jack Gardner
Modern inredning av en mellanstor flytande trappa i trä, med öppna sättsteg och räcke i metall
Modern inredning av en mellanstor flytande trappa i trä, med öppna sättsteg och räcke i metall
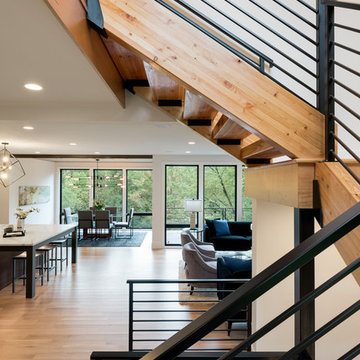
Upon entering the foyer, the staircase is to the right of the home, and an incredible view through the main level to the back yard. Photos by Space Crafting

due to lot orientation and proportion, we needed to find a way to get more light into the house, specifically during the middle of the day. the solution that we came up with was the location of the stairs along the long south property line, combined with the glass railing, skylights, and some windows into the stair well. we allowed the stairs to project through the glass as thought the glass had sliced through the steps.

In 1949, one of mid-century modern’s most famous NW architects, Paul Hayden Kirk, built this early “glass house” in Hawthorne Hills. Rather than flattening the rolling hills of the Northwest to accommodate his structures, Kirk sought to make the least impact possible on the building site by making use of it natural landscape. When we started this project, our goal was to pay attention to the original architecture--as well as designing the home around the client’s eclectic art collection and African artifacts. The home was completely gutted, since most of the home is glass, hardly any exterior walls remained. We kept the basic footprint of the home the same—opening the space between the kitchen and living room. The horizontal grain matched walnut cabinets creates a natural continuous movement. The sleek lines of the Fleetwood windows surrounding the home allow for the landscape and interior to seamlessly intertwine. In our effort to preserve as much of the design as possible, the original fireplace remains in the home and we made sure to work with the natural lines originally designed by Kirk.
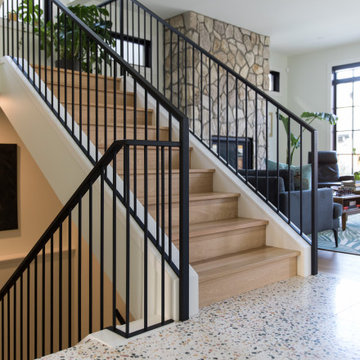
From 2020 to 2022 we had the opportunity to work with this wonderful client building in Altadore. We were so fortunate to help them build their family dream home. They wanted to add some fun pops of color and make it their own. So we implemented green and blue tiles into the bathrooms. The kitchen is extremely fashion forward with open shelves on either side of the hoodfan, and the wooden handles throughout. There are nodes to mid century modern in this home that give it a classic look. Our favorite details are the stair handrail, and the natural flagstone fireplace. The fun, cozy upper hall reading area is a reader’s paradise. This home is both stylish and perfect for a young busy family.
5 091 foton på trappa, med räcke i metall
2
